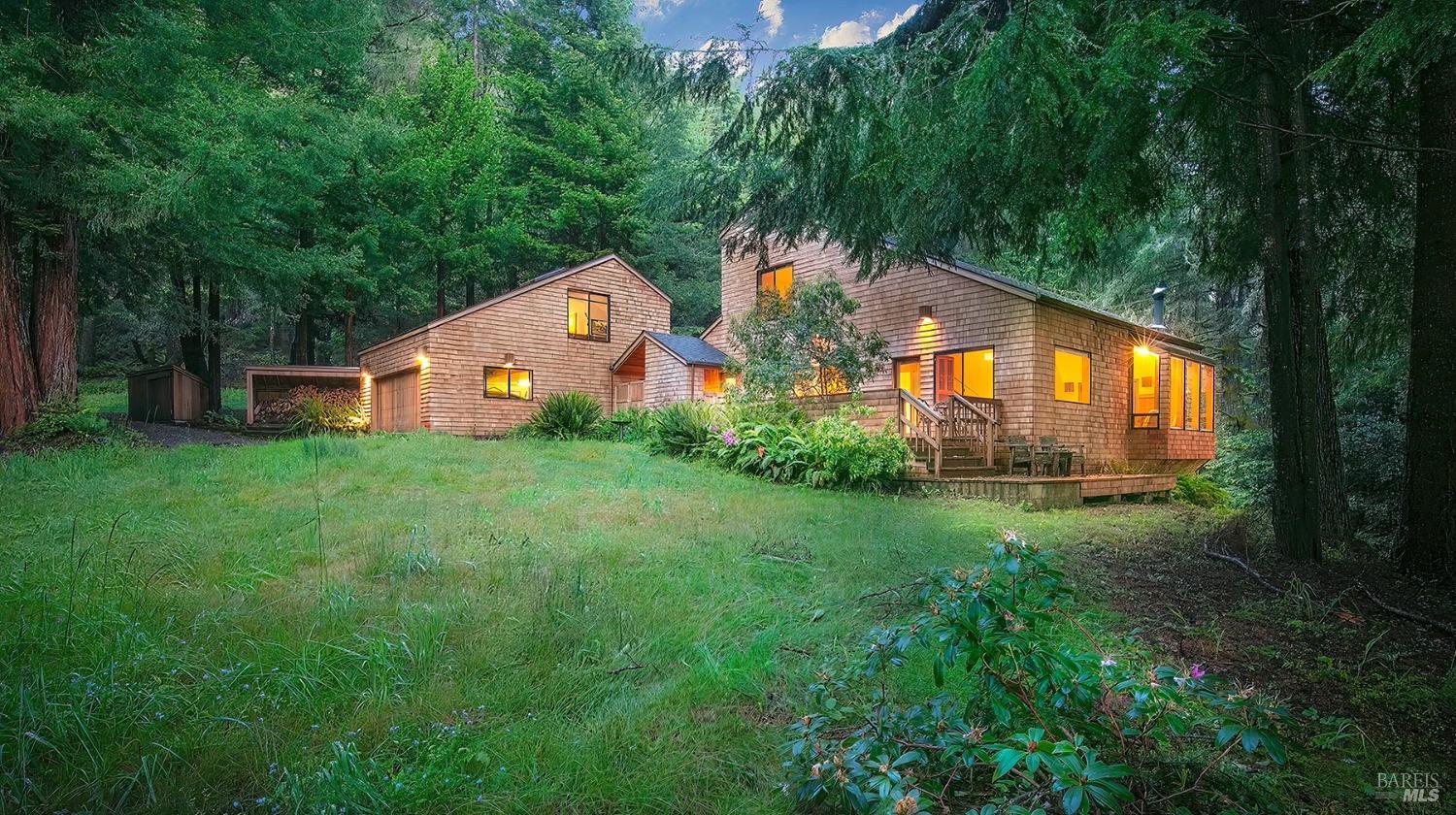35451 Timber Ridge Rd, The Sea Ranch, CA 95497
$1,049,000 Mortgage Calculator Sold on Oct 25, 2024 Single Family Residence
Property Details
About this Property
This 3-bedroom 3.5-bath custom home is rich with lifestyle amenities both inside & out of the residence. Admire the picturesque views of the woodlands, Redwood Forest, & filtered views of the Pacific Ocean. Attractive landscaping maximizes the value of the expansive yard. Your outdoor furniture transforms the flagstone patio into an open-air lounge, ideal for mid-day gatherings and evening nightcaps. Of course, there's a spa & outdoor shower too! The private courtyard also includes raised bed planters with established beautiful gardens. The property continues to impress as you step from the Welcome mat into the stunning entryway. The centerpiece of the living room is a cozy built in window seat with views into the redwood forest and a wood burning fireplace with raised hearth that attracts with its peaceful warmth. The kitchen was recently updated with gleaming granite counters & stainless appliances in an attractive layout. The primary bedroom is conveniently located on the main floor and has a private bath with a floating tub & walk in shower. The other 2 quiet bedrooms are on the upper level with a shared bath. A detached 2 car garage with lots of storage, and a studio unit with full bath, ideal for working from home or hosting guests or loved ones near the primary residence.
MLS Listing Information
MLS #
BA324007875
MLS Source
Bay Area Real Estate Information Services, Inc.
Interior Features
Bathrooms
Primary - Tub, Outside Access, Shower(s) over Tub(s), Window
Kitchen
Countertop - Granite
Appliances
Cooktop - Gas, Dishwasher, Microwave, Oven - Built-In, Oven - Electric, Dryer, Washer
Dining Room
Dining Area in Living Room
Fireplace
Free Standing, Raised Hearth, Wood Burning, Wood Stove
Flooring
Carpet, Tile, Wood
Laundry
Cabinets, Hookup - Electric, In Laundry Room
Cooling
None
Heating
Central Forced Air, Propane
Exterior Features
Roof
Composition
Pool
Community Facility, Pool - Yes, Spa/Hot Tub
Style
Custom
Parking, School, and Other Information
Garage/Parking
Gate/Door Opener, Garage: 2 Car(s)
Unit Levels
Multi/Split
Sewer
Septic Tank
Water
Public
HOA Fee
$333
HOA Fee Frequency
Monthly
Complex Amenities
Barbecue Area, Beach Rights, Dog Park, Playground
Contact Information
Listing Agent
Cindy Kennedy
Kennedy & Associates
License #: 00522478
Phone: (707) 884-9000
Co-Listing Agent
Jeffrey Ortman
Kennedy & Associates
License #: 01465271
Phone: (707) 884-9000
Unit Information
| # Buildings | # Leased Units | # Total Units |
|---|---|---|
| 0 | – | – |
Neighborhood: Around This Home
Neighborhood: Local Demographics
Market Trends Charts
35451 Timber Ridge Rd is a Single Family Residence in The Sea Ranch, CA 95497. This 0 square foot property sits on a 0.514 Acres Lot and features 3 bedrooms & 3 full and 1 partial bathrooms. It is currently priced at $1,049,000 and was built in 1993. This address can also be written as 35451 Timber Ridge Rd, The Sea Ranch, CA 95497.
©2024 Bay Area Real Estate Information Services, Inc. All rights reserved. All data, including all measurements and calculations of area, is obtained from various sources and has not been, and will not be, verified by broker or MLS. All information should be independently reviewed and verified for accuracy. Properties may or may not be listed by the office/agent presenting the information. Information provided is for personal, non-commercial use by the viewer and may not be redistributed without explicit authorization from Bay Area Real Estate Information Services, Inc.
Presently MLSListings.com displays Active, Contingent, Pending, and Recently Sold listings. Recently Sold listings are properties which were sold within the last three years. After that period listings are no longer displayed in MLSListings.com. Pending listings are properties under contract and no longer available for sale. Contingent listings are properties where there is an accepted offer, and seller may be seeking back-up offers. Active listings are available for sale.
This listing information is up-to-date as of October 25, 2024. For the most current information, please contact Cindy Kennedy, (707) 884-9000
