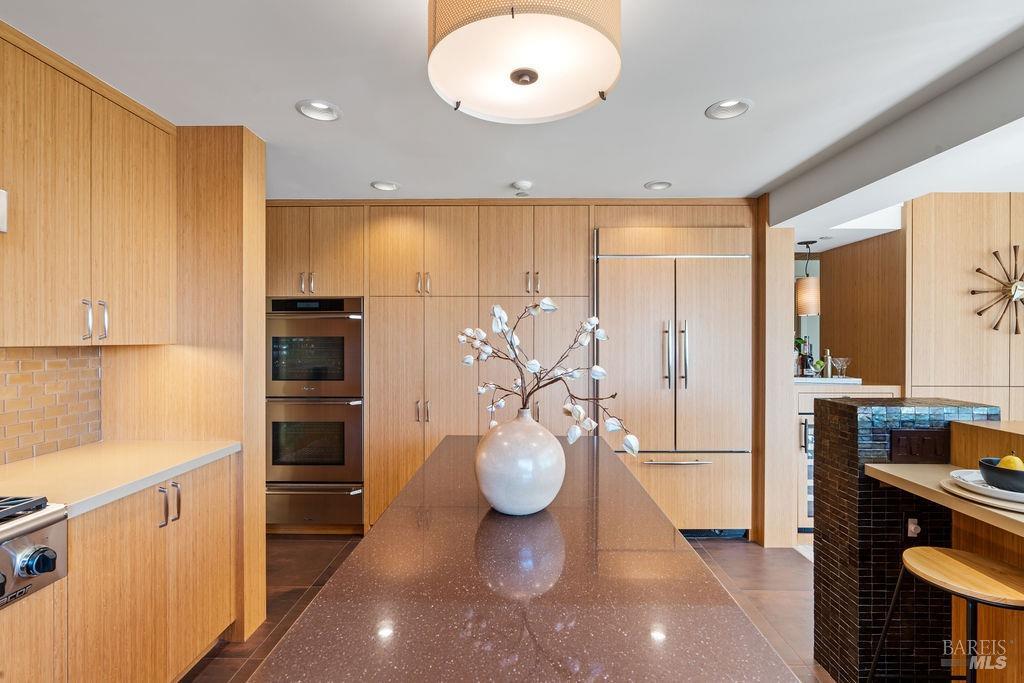Property Details
About this Property
Single-level living in the picturesque Banana Belt! No steps from garage to your front door! AND this exquisite view property offers breathtaking Bay vistas of the S.F.skyline, Alcatraz, Treasure Island & Bay Bridge & embodies the epitome of sumptuous waterfront living. Newly built in 1985 & almost entirely single-level in an elevator bldg, this luxury home incl. renovated spaces designed by renowned architect, Barbara Brown. Enter to discover a spacious, open-concept living area. Expansive Living Rm beckons w/light, Bay views, dedicated office/reading alcove & gas f/p. Adjacent, a sep. dining area enjoys morning sun & outdoor view deck access seamlessly connecting to the fully remodeled Kitchen. Kitchen boasts central island, counter seating, double Dacor wall ovens, 6-burner gas cooktop & wine refrig all nestled amidst custom bamboo cabinetry. All bdrms are strategically spaced for optimal privacy & boast en suite baths. Primary Suite is a haven of serenity graced by towering ceilings & opening to a private patio. Features incl: cozy reading nook, office alcove & glamourous walk-in closet. Primary Bath evokes the ambiance of a relaxing spa showcasing lavish tub, walk-in shower & custom vanity w/designer lighting. 2 car pkg in a secure garage + storage. Luxury living at its fine
MLS Listing Information
MLS #
BA324017086
MLS Source
Bay Area Real Estate Information Services, Inc.
Interior Features
Bathrooms
Primary - Tub, Shower(s) over Tub(s), Stall Shower, Updated Bath(s)
Kitchen
Countertop - Stone, Island, Pantry, Pantry Cabinet, Updated
Appliances
Cooktop - Gas, Dishwasher, Garbage Disposal, Hood Over Range, Microwave, Oven - Double, Refrigerator, Wine Refrigerator, Warming Drawer
Dining Room
Formal Area
Fireplace
Gas Starter, Living Room, Wood Burning
Flooring
Carpet, Stone
Laundry
220 Volt Outlet, Hookups Only, In Laundry Room, Laundry - Yes, Laundry Area
Cooling
None
Heating
Central Forced Air
Exterior Features
Roof
Composition
Pool
None, Pool - No
Style
Luxury, Victorian
Parking, School, and Other Information
Garage/Parking
Assigned Spaces, Attached Garage, Enclosed, Gate/Door Opener, Guest / Visitor Parking, Side By Side, Garage: 2 Car(s)
Unit Levels
Multi/Split
Sewer
Public Sewer
HOA Fee
$1899
HOA Fee Frequency
Monthly
Complex Amenities
None
Unit Information
| # Buildings | # Leased Units | # Total Units |
|---|---|---|
| 9 | – | – |
Neighborhood: Around This Home
Neighborhood: Local Demographics
Market Trends Charts
95 Bulkley Ave is a Condominium in Sausalito, CA 94965. This 2,784 square foot property sits on a 2,783 Sq Ft Lot and features 3 bedrooms & 3 full and 1 partial bathrooms. It is currently priced at $2,995,000 and was built in 1985. This address can also be written as 95 Bulkley Ave, Sausalito, CA 94965.
©2024 Bay Area Real Estate Information Services, Inc. All rights reserved. All data, including all measurements and calculations of area, is obtained from various sources and has not been, and will not be, verified by broker or MLS. All information should be independently reviewed and verified for accuracy. Properties may or may not be listed by the office/agent presenting the information. Information provided is for personal, non-commercial use by the viewer and may not be redistributed without explicit authorization from Bay Area Real Estate Information Services, Inc.
Presently MLSListings.com displays Active, Contingent, Pending, and Recently Sold listings. Recently Sold listings are properties which were sold within the last three years. After that period listings are no longer displayed in MLSListings.com. Pending listings are properties under contract and no longer available for sale. Contingent listings are properties where there is an accepted offer, and seller may be seeking back-up offers. Active listings are available for sale.
This listing information is up-to-date as of June 07, 2024. For the most current information, please contact Nadine and Camara Team, (415) 203-7050
