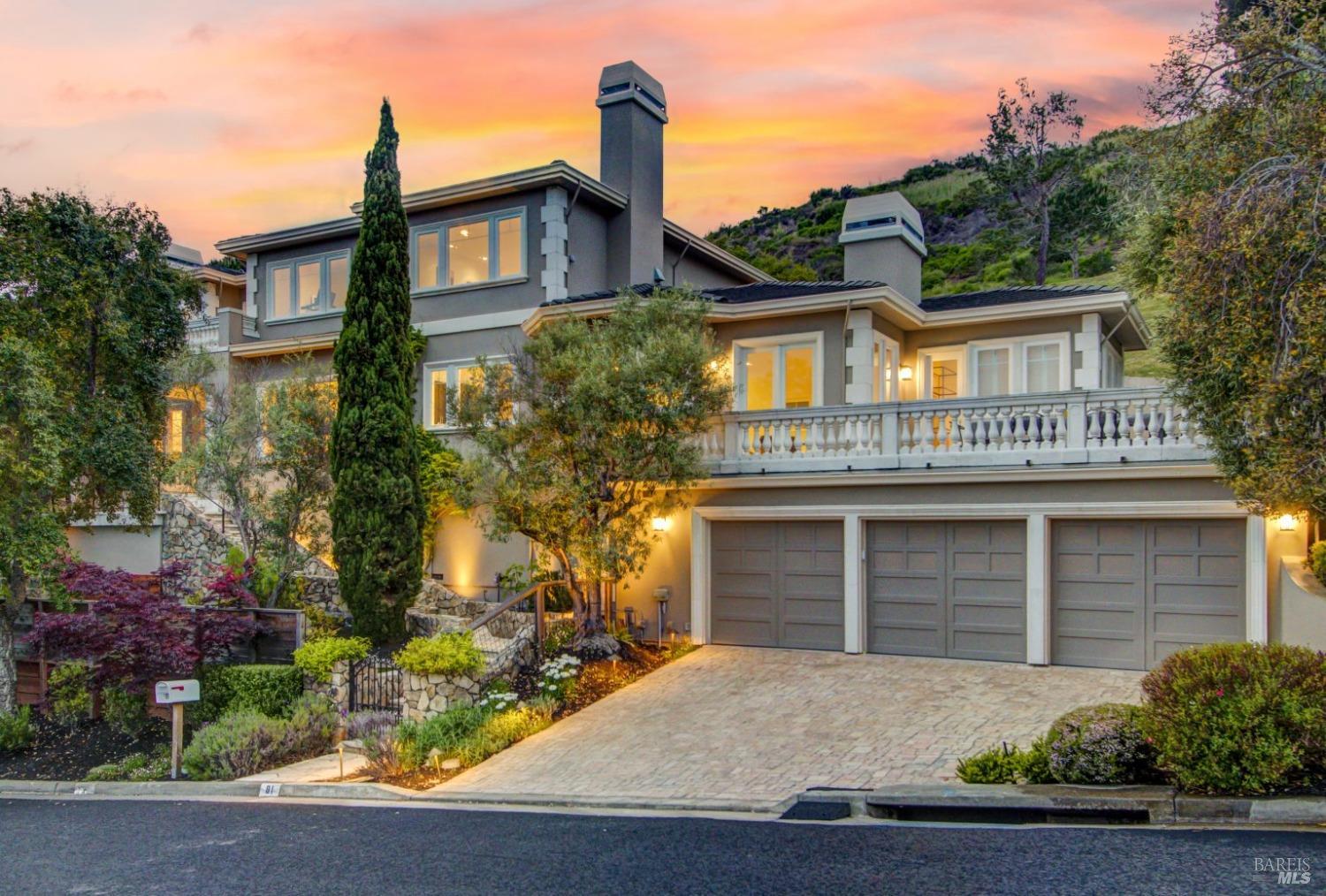81 Vista Del Sol Unkn, Mill Valley, CA 94941
$3,600,000 Mortgage Calculator Sold on Jun 17, 2024 Single Family Residence
Property Details
About this Property
Welcome to elegant and modern living in desirable Strawberry Vista. This 5BD/5.5BA 4400+ SF home offers an inviting floor plan illuminated by natural light and sophisticated amenities. All bedrooms are uniquely en-suite. Backs to open space and presents level outdoor areas. $200k+ in recent upgrades incl a gorgeous kitchen remodel, terrace rebuild, owned Tesla solar/Powerwall/EV charger, on-demand tankless water, lighting improvements and other upgrades. The main floor features a stylish gourmet kitchen w/breakfast nook that is open to the family room and has direct access to a broad sunny terrace, creating a wonderful indoor/outdoor flow and effortless entertaining. A beautiful formal dining room, large living room with rear patio access, bedroom, office/bonus room with terrace ingress and a laundry room complete the main floor. The upper level is highlighted by a spacious primary suite with walk-in closet, sitting area and attached bonus/gym space. Three additional BDs and a cozy secondary family area with deck access. Central HVAC on each floor, ceiling fans, plentiful storage and enhanced three car garage with workshop/wine cellar. High ceilings, hardwood and stone floors on the main level and carpet upstairs. Proximate to Strawberry Elem/Rec Ctr, mins to stores and 101.
MLS Listing Information
MLS #
BA324030805
MLS Source
Bay Area Real Estate Information Services, Inc.
Interior Features
Bedrooms
Primary Suite/Retreat
Bathrooms
Primary - Tub, Shower(s) over Tub(s), Stall Shower
Kitchen
Breakfast Nook, Island, Kitchen/Family Room Combo, Other, Updated
Appliances
Other
Dining Room
Formal Area, Formal Dining Room, Other
Family Room
Deck Attached, Kitchen/Family Room Combo, Other
Fireplace
Family Room, Living Room, Primary Bedroom
Flooring
Carpet, Stone, Tile, Wood
Laundry
Cabinets, In Laundry Room, Tub / Sink
Cooling
Ceiling Fan, Central Forced Air, Other
Heating
Central Forced Air, Other, Solar
Exterior Features
Roof
Tile
Pool
None, Pool - No
Style
Mediterranean
Parking, School, and Other Information
Garage/Parking
Access - Interior, Attached Garage, Electric Car Hookup, Facing Front, Other, Side By Side, Garage: 3 Car(s)
Unit Levels
Multi/Split
Sewer
Public Sewer
Water
Public
HOA Fee
$515
HOA Fee Frequency
Annually
Complex Amenities
None
Contact Information
Listing Agent
Michael Viani
Redfin
License #: 01151294
Phone: –
Co-Listing Agent
Christopher Toomajian
Redfin
License #: 01905801
Phone: (877) 973-3346
Unit Information
| # Buildings | # Leased Units | # Total Units |
|---|---|---|
| 0 | – | – |
Neighborhood: Around This Home
Neighborhood: Local Demographics
Market Trends Charts
81 Vista Del Sol Unkn is a Single Family Residence in Mill Valley, CA 94941. This 4,422 square foot property sits on a 0.37 Acres Lot and features 5 bedrooms & 5 full and 1 partial bathrooms. It is currently priced at $3,600,000 and was built in 2001. This address can also be written as 81 Vista Del Sol Unkn, Mill Valley, CA 94941.
©2024 Bay Area Real Estate Information Services, Inc. All rights reserved. All data, including all measurements and calculations of area, is obtained from various sources and has not been, and will not be, verified by broker or MLS. All information should be independently reviewed and verified for accuracy. Properties may or may not be listed by the office/agent presenting the information. Information provided is for personal, non-commercial use by the viewer and may not be redistributed without explicit authorization from Bay Area Real Estate Information Services, Inc.
Presently MLSListings.com displays Active, Contingent, Pending, and Recently Sold listings. Recently Sold listings are properties which were sold within the last three years. After that period listings are no longer displayed in MLSListings.com. Pending listings are properties under contract and no longer available for sale. Contingent listings are properties where there is an accepted offer, and seller may be seeking back-up offers. Active listings are available for sale.
This listing information is up-to-date as of June 17, 2024. For the most current information, please contact Michael Viani
