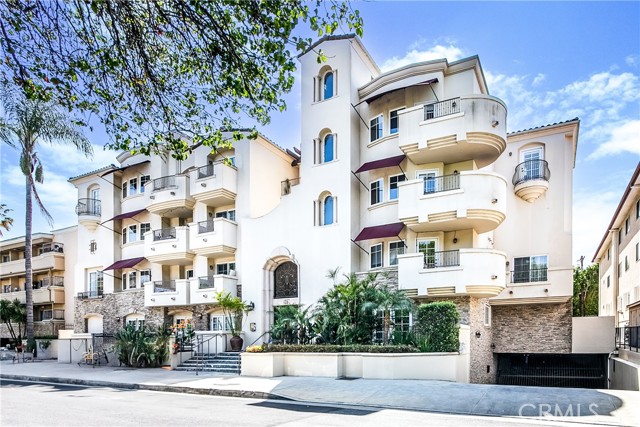4237 Longridge Ave #205, Studio City, CA 91604
$935,000 Mortgage Calculator Sold on Jun 26, 2024 Condominium
Property Details
About this Property
Introducing VILLA CORTINA! Nestled in a serene setting, this 2007-built luxury condominium complex boasts 22 units including this beautifully updated 3 bedroom, 2.5 bath single story unit. The gourmet kitchens feature granite counters, stainless steel appliances, and dark maple cabinetry. Recent renovations have transformed this unit with luxury wide-plank Oak floors, brand new recessed lighting throughout, and custom accent walls that adorn the interiors. Other highlights include a spacious primary bedroom with ensuite bath and walk-in closet, open dining area, living room with fireplace, balcony, in-unit washer and dryer, parking for two cars, and plantation shutters throughout for privacy. Each residence exudes quality, elegance, and beauty, set on a quiet street within walking distance of Ventura Blvd and the LA River Trail. The four-story Tuscany-style building offers gated subterranean parking and a stylish slated entry. Situated in a prime area near Ventura Boulevard's shops and restaurants, with easy access to major thoroughfares. The HOA covers ground maintenance, secured access, water, and trash. Enjoy the sumptuous open courtyard with designer furniture, BBQ, and fountain. Ideal for professionals, families, students, investors, or downsizing seniors seeking a single-le
MLS Listing Information
MLS #
CRSR24084997
MLS Source
California Regional MLS
Interior Features
Bedrooms
Ground Floor Bedroom, Primary Suite/Retreat
Kitchen
Other
Appliances
Dishwasher, Freezer, Garbage Disposal, Ice Maker, Microwave, Other, Oven - Gas, Oven Range - Built-In, Oven Range - Gas, Refrigerator, Dryer, Washer
Dining Room
Dining Area in Living Room, Formal Dining Room
Family Room
Other
Fireplace
Dining Room, Family Room, Living Room
Laundry
In Closet, Other
Cooling
Central Forced Air
Heating
Central Forced Air
Exterior Features
Pool
None
Parking, School, and Other Information
Garage/Parking
Assigned Spaces, Common Parking - Shared, Common Parking Area, Garage, Gate/Door Opener, Guest / Visitor Parking, Parking Area, Garage: 2 Car(s)
Elementary District
Los Angeles Unified
High School District
Los Angeles Unified
Water
Other
HOA Fee Frequency
Monthly
Complex Amenities
Barbecue Area
Zoning
LAR3
Contact Information
Listing Agent
Liana Tikhonov
Parkway Estate Properties Inc
License #: 02164224
Phone: –
Co-Listing Agent
Roman Shersher
Parkway Estate Properties Inc
License #: 01855095
Phone: –
Neighborhood: Around This Home
Neighborhood: Local Demographics
Market Trends Charts
4237 Longridge Ave 205 is a Condominium in Studio City, CA 91604. This 1,590 square foot property sits on a 0.398 Acres Lot and features 3 bedrooms & 2 full and 1 partial bathrooms. It is currently priced at $935,000 and was built in 2007. This address can also be written as 4237 Longridge Ave #205, Studio City, CA 91604.
©2024 California Regional MLS. All rights reserved. All data, including all measurements and calculations of area, is obtained from various sources and has not been, and will not be, verified by broker or MLS. All information should be independently reviewed and verified for accuracy. Properties may or may not be listed by the office/agent presenting the information. Information provided is for personal, non-commercial use by the viewer and may not be redistributed without explicit authorization from California Regional MLS.
Presently MLSListings.com displays Active, Contingent, Pending, and Recently Sold listings. Recently Sold listings are properties which were sold within the last three years. After that period listings are no longer displayed in MLSListings.com. Pending listings are properties under contract and no longer available for sale. Contingent listings are properties where there is an accepted offer, and seller may be seeking back-up offers. Active listings are available for sale.
This listing information is up-to-date as of June 26, 2024. For the most current information, please contact Liana Tikhonov
