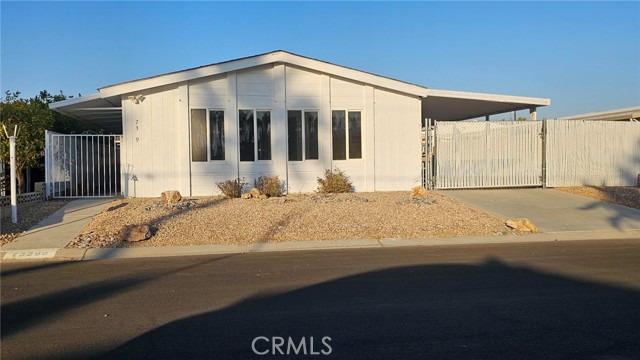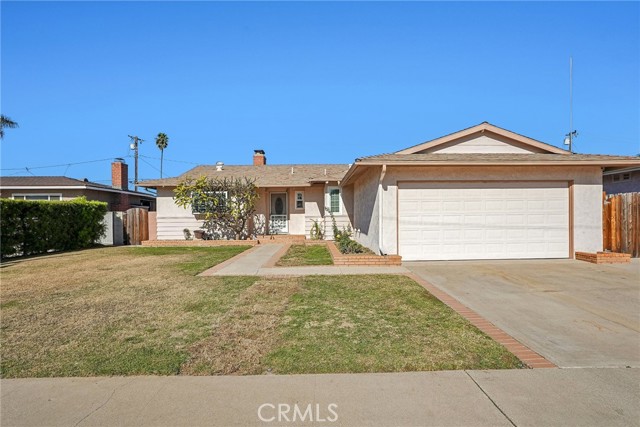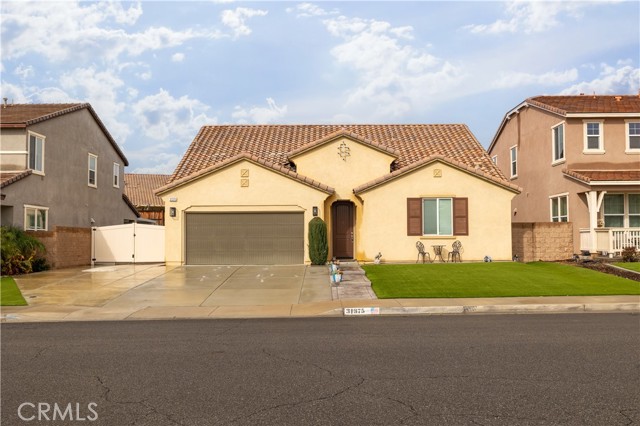4132 Crescendo Ave, San Jose, CA 95136
$1,750,000 Mortgage Calculator Sold on Jun 18, 2024 Single Family Residence
Property Details
About this Property
OPEN HOUSE MAY 19, 1-5 PM. MUST SEE! Put this on your list & be impressed! PRIDE OF OWNERSHIP. Contractor installed $700,000 upgrades, etched glass double pane designer windows, tile roof, 7 motorized skylights, copper re-pipe, central AC, free furniture. Living room has soaring ceilings, gallery lighting, new laminate plank flooring, linear gas fireplace. Large kitchen with lots of storage, dining area, granite counters and island with bar. Bathrooms have granite & marble counters, upgraded fixtures, Jacuzzi jetted tub. Huge 500+ SF Primary Suite includes large walk-in closet, master bathroom with double sinks, marble counter, shower, heated floor. Incredible amounts of storage throughout the house + 8 feet high custom cabinets along both sides of garage. Backyard paradise has 2 motorized awnings for patio seating, gas fireplace, bar, covered patio, plus outdoor kitchen that includes granite counters, refrigerator, sink, amazing 7-burner NG barbecue grill, NG gas burner cook top. Hot tub in enclosed gazebo. Private HOA pool. EWS whole house water purification system. Upgraded 200-amp electrical service panel includes circuit, outlet for electric car charging. Neighbors say this is the nicest house in the neighborhood, you will too! Open House: 5/12, 5/18, 5/19 (1 PM - 5 PM).
Your path to home ownership starts here. Let us help you calculate your monthly costs.
MLS Listing Information
MLS #
ML81963107
MLS Source
MLSListings, Inc.
Interior Features
Bedrooms
Primary Suite/Retreat, Walk-in Closet
Bathrooms
Double Sinks, Granite, Marble, Primary - Stall Shower(s), Shower over Tub - 1, Tile, Tub w/Jets, Updated Bath(s), Half on Ground Floor
Kitchen
220 Volt Outlet, Countertop - Granite, Island, Pantry
Appliances
Dishwasher, Garbage Disposal, Microwave, Oven - Double, Oven - Self Cleaning, Oven Range - Electric, Refrigerator
Dining Room
Breakfast Bar, Breakfast Nook, Eat in Kitchen, Formal Dining Room
Family Room
Kitchen/Family Room Combo
Fireplace
Gas Burning, Living Room
Flooring
Carpet, Laminate, Marble, Tile
Laundry
In Garage
Cooling
Ceiling Fan, Central Forced Air
Heating
Central Forced Air - Gas
Exterior Features
Roof
Tile
Foundation
Concrete Perimeter, Pillar/Post/Pier
Pool
Community Facility
Parking, School, and Other Information
Garage/Parking
Electric Car Hookup, Garage: 2 Car(s)
Elementary District
Oak Grove Elementary
High School District
East Side Union High
E.V. Hookup
Electric Vehicle Hookup Level 2 (240 volts)
HOA Fee
$436
HOA Fee Frequency
Annually
Complex Amenities
Community Pool, Playground
Zoning
R1-8P
School Ratings
Nearby Schools
Neighborhood: Around This Home
Neighborhood: Local Demographics
Market Trends Charts
4132 Crescendo Ave is a Single Family Residence in San Jose, CA 95136. This 2,493 square foot property sits on a 5,500 Sq Ft Lot and features 4 bedrooms & 2 full and 1 partial bathrooms. It is currently priced at $1,750,000 and was built in 1972. This address can also be written as 4132 Crescendo Ave, San Jose, CA 95136.
©2025 MLSListings Inc. All rights reserved. All data, including all measurements and calculations of area, is obtained from various sources and has not been, and will not be, verified by broker or MLS. All information should be independently reviewed and verified for accuracy. Properties may or may not be listed by the office/agent presenting the information. Information provided is for personal, non-commercial use by the viewer and may not be redistributed without explicit authorization from MLSListings Inc.
Presently MLSListings.com displays Active, Contingent, Pending, and Recently Sold listings. Recently Sold listings are properties which were sold within the last three years. After that period listings are no longer displayed in MLSListings.com. Pending listings are properties under contract and no longer available for sale. Contingent listings are properties where there is an accepted offer, and seller may be seeking back-up offers. Active listings are available for sale.
This listing information is up-to-date as of January 04, 2025. For the most current information, please contact Charice Fischer, (408) 209-6355




