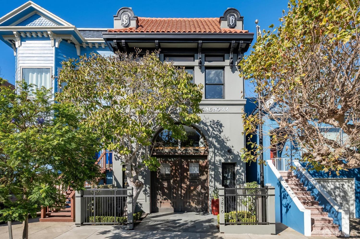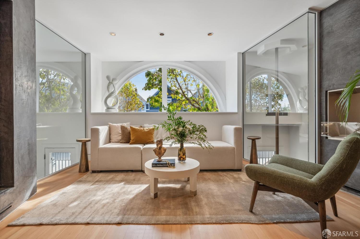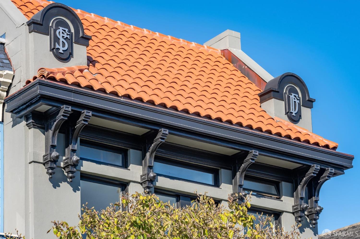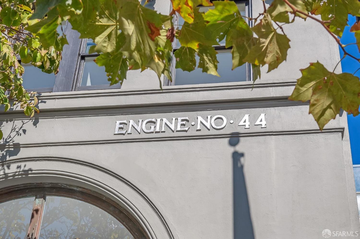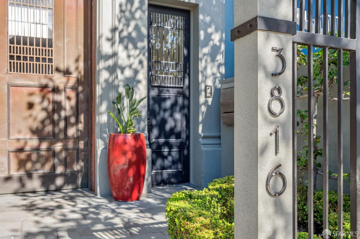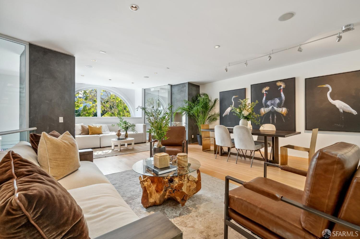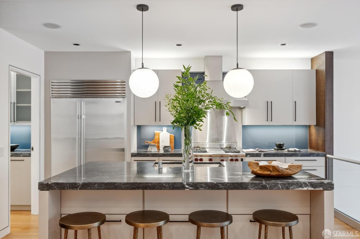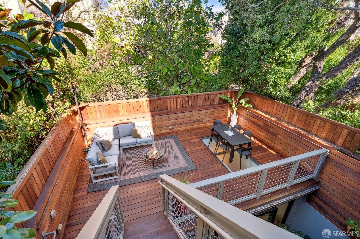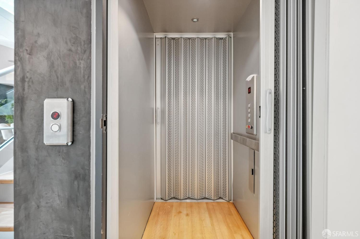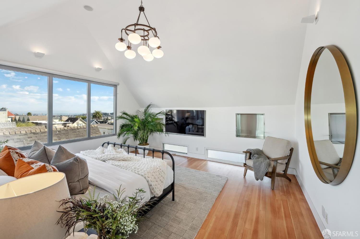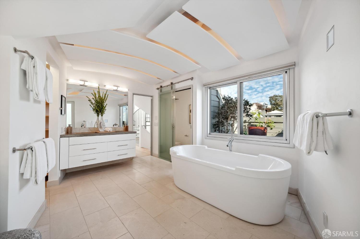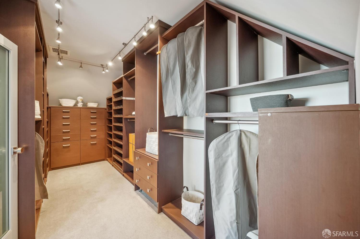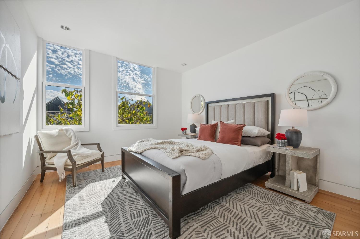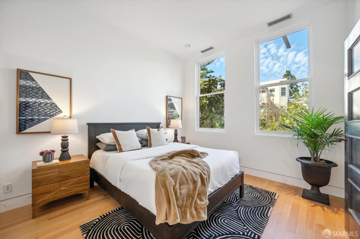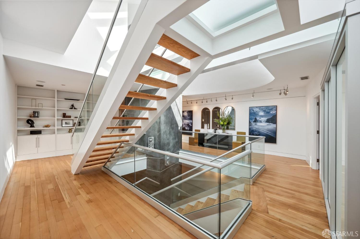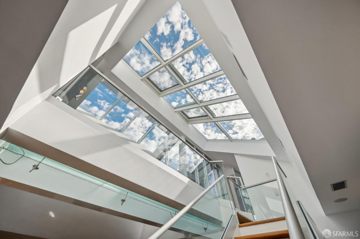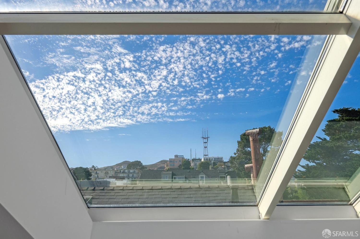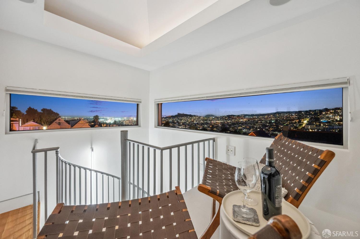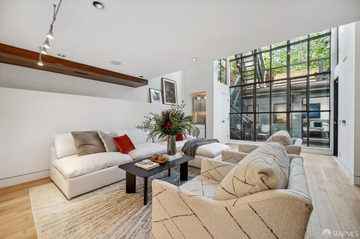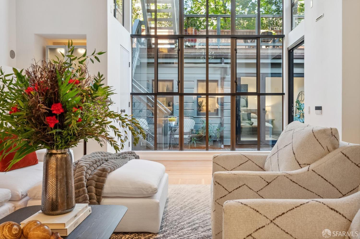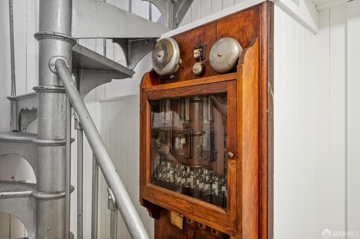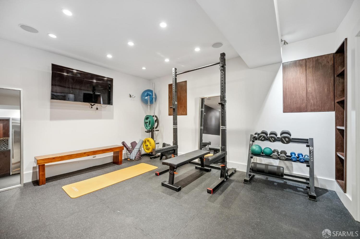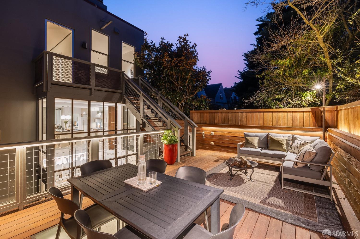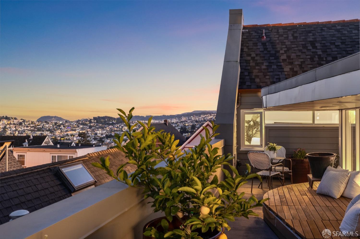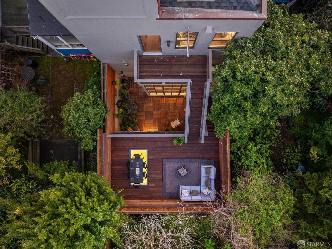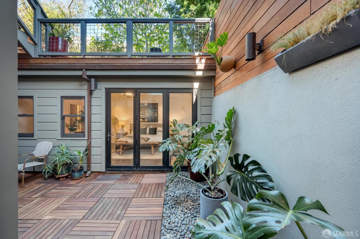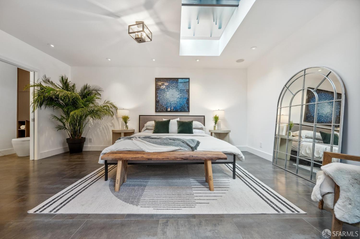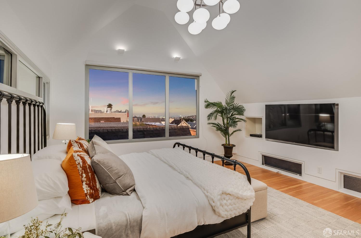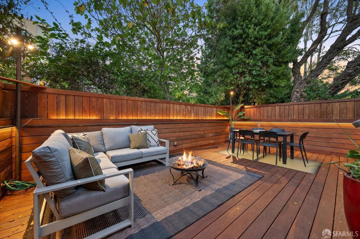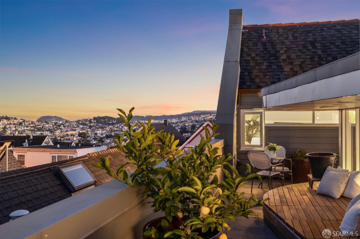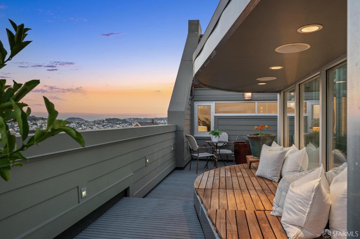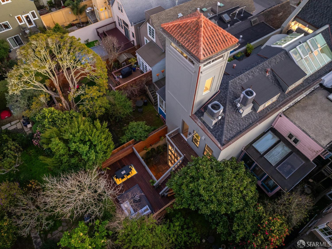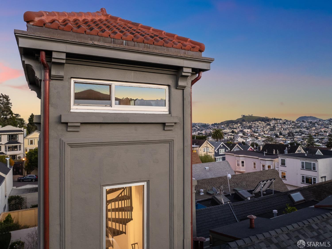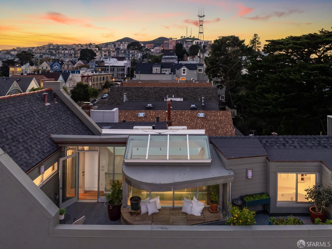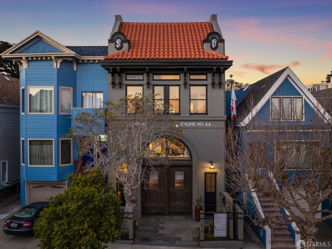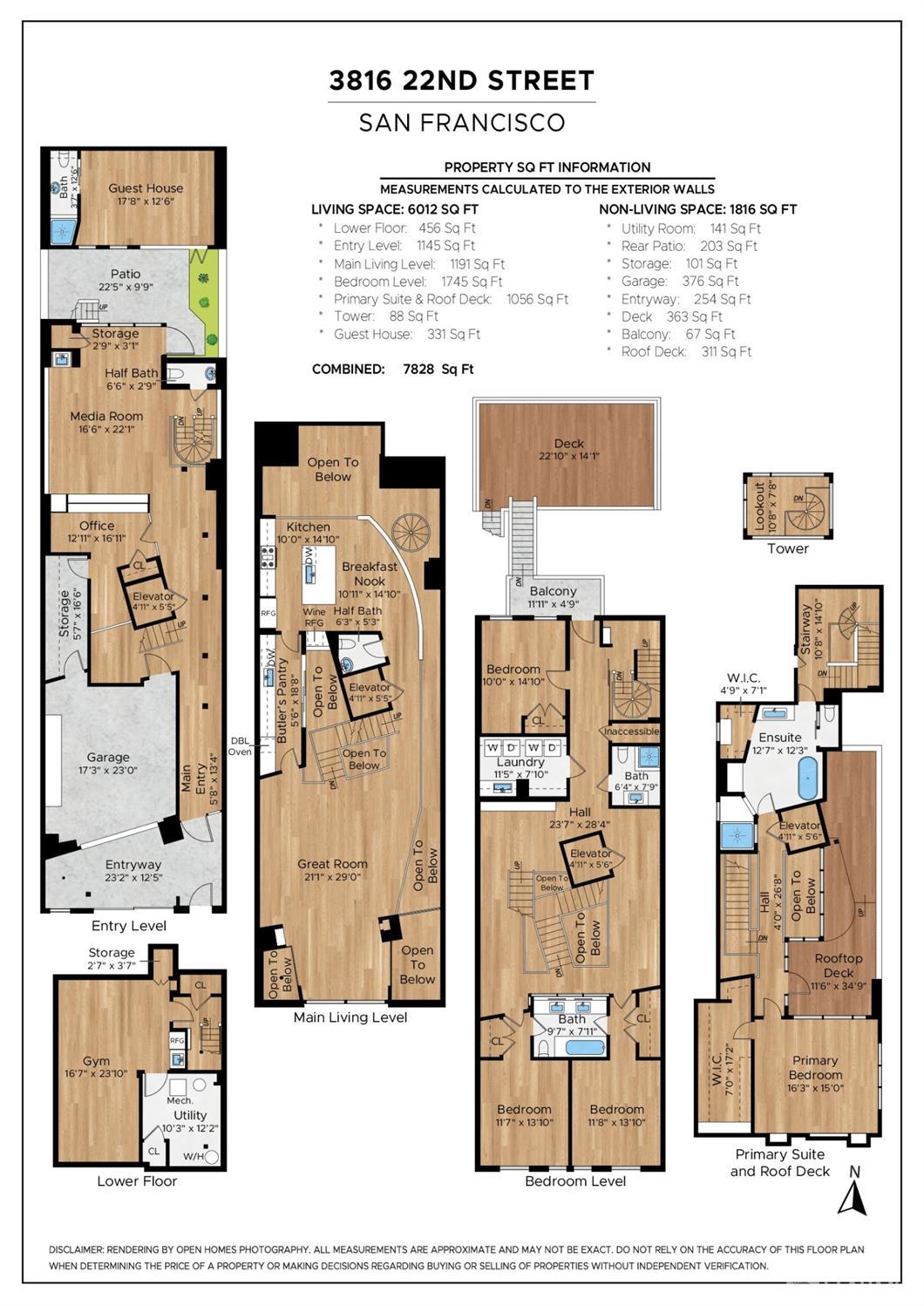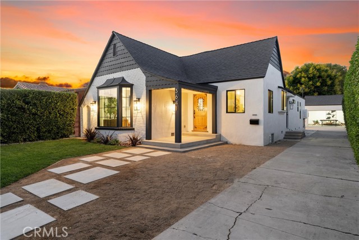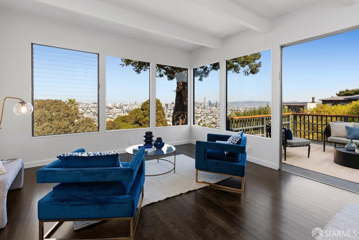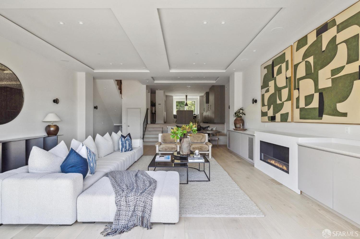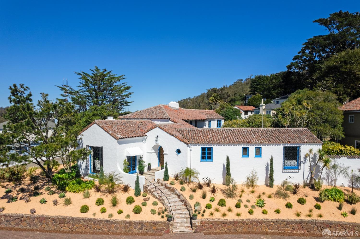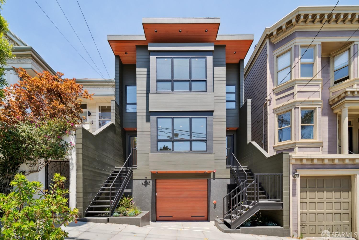Property Details
Upcoming Open Houses
About this Property
New Price! Modern luxury in this one of a kind converted firehouse! The dramatic skylight atrium infuses the home with light and creates a dramatic interface. Situated on a flat coveted block this amazing property is a masterful blend of history and luxury living. Majestic 5 bedroom 6 bath home boasts 6012 sq. ft. including a separate garden suite. The top level features a stunning primary suite w/ Bay views plus a spacious walk-in closet and luxurious spa bath. Step out onto the sunny roof deck to enjoy sweeping vistas and a Bay View. The third level boasts 3 ample light filled bedrooms, 2 are en-suite with a jack n'jill bath, a laundry room, a 2nd full bath, plus a deck and exterior access to the patio. The second level is choice for living and entertaining. The open floor living dining room welcomes w/southern arched window, a 1/2 bath, ample chef's kitchen with a Wolf range, Sub-Zero, eat in island, wine fridge, marble counters plus a second Butler's kitchen! On the entry level enjoy a garage w/interior access, family room w/ wet bar, office or wine cellar and a powder room. The lower level offers a large gym with high ceilings. Re-designed by architect's featuring full seismic upgrades and an elevator. This architectural treasure is truly a remarkable 1 of a kind dream home!
Your path to home ownership starts here. Let us help you calculate your monthly costs.
MLS Listing Information
MLS #
SF425006192
MLS Source
San Francisco Association of Realtors® MLS
Days on Site
66
Interior Features
Bedrooms
Primary Bath, Primary Suite/Retreat
Bathrooms
Double Sinks, Jack and Jill, Shower(s) over Tub(s), Stone
Kitchen
Breakfast Nook, Countertop - Marble, Hookups - Gas, Island, Island with Sink, Pantry, Pantry Cabinet
Appliances
Dishwasher, Garbage Disposal, Hood Over Range, Ice Maker, Oven - Built-In, Oven - Gas, Wine Refrigerator, Dryer, Washer
Dining Room
Dining Area in Living Room
Family Room
Deck Attached, Other, Vaulted Ceilings
Flooring
Slate, Stone, Tile, Wood
Laundry
220 Volt Outlet, Cabinets, In Laundry Room, Laundry - Yes, Laundry Area, Upper Floor
Cooling
Multi-Zone
Heating
Central Forced Air, Gas, Heating - 2+ Zones, Hot Water, Radiant, Radiant Floors
Exterior Features
Roof
Shingle, Tar/Gravel, Barrel / Truss
Foundation
Slab
Style
Contemporary, Vintage
Parking, School, and Other Information
Garage/Parking
Access - Interior, Covered Parking, Enclosed, Gate/Door Opener, Other, Parking - Independent, Garage: 2 Car(s)
Sewer
Public Sewer
Water
Public
Unit Information
| # Buildings | # Leased Units | # Total Units |
|---|---|---|
| 0 | – | – |
School Ratings
Nearby Schools
Neighborhood: Around This Home
Neighborhood: Local Demographics
Market Trends Charts
Nearby Homes for Sale
3816 22nd St is a Single Family Residence in San Francisco, CA 94114. This 6,012 square foot property sits on a 2,848 Sq Ft Lot and features 5 bedrooms & 4 full and 2 partial bathrooms. It is currently priced at $6,995,000 and was built in 1909. This address can also be written as 3816 22nd St, San Francisco, CA 94114.
©2025 San Francisco Association of Realtors® MLS. All rights reserved. All data, including all measurements and calculations of area, is obtained from various sources and has not been, and will not be, verified by broker or MLS. All information should be independently reviewed and verified for accuracy. Properties may or may not be listed by the office/agent presenting the information. Information provided is for personal, non-commercial use by the viewer and may not be redistributed without explicit authorization from San Francisco Association of Realtors® MLS.
Presently MLSListings.com displays Active, Contingent, Pending, and Recently Sold listings. Recently Sold listings are properties which were sold within the last three years. After that period listings are no longer displayed in MLSListings.com. Pending listings are properties under contract and no longer available for sale. Contingent listings are properties where there is an accepted offer, and seller may be seeking back-up offers. Active listings are available for sale.
This listing information is up-to-date as of March 31, 2025. For the most current information, please contact Claudia Siegel, (415) 816-2811
