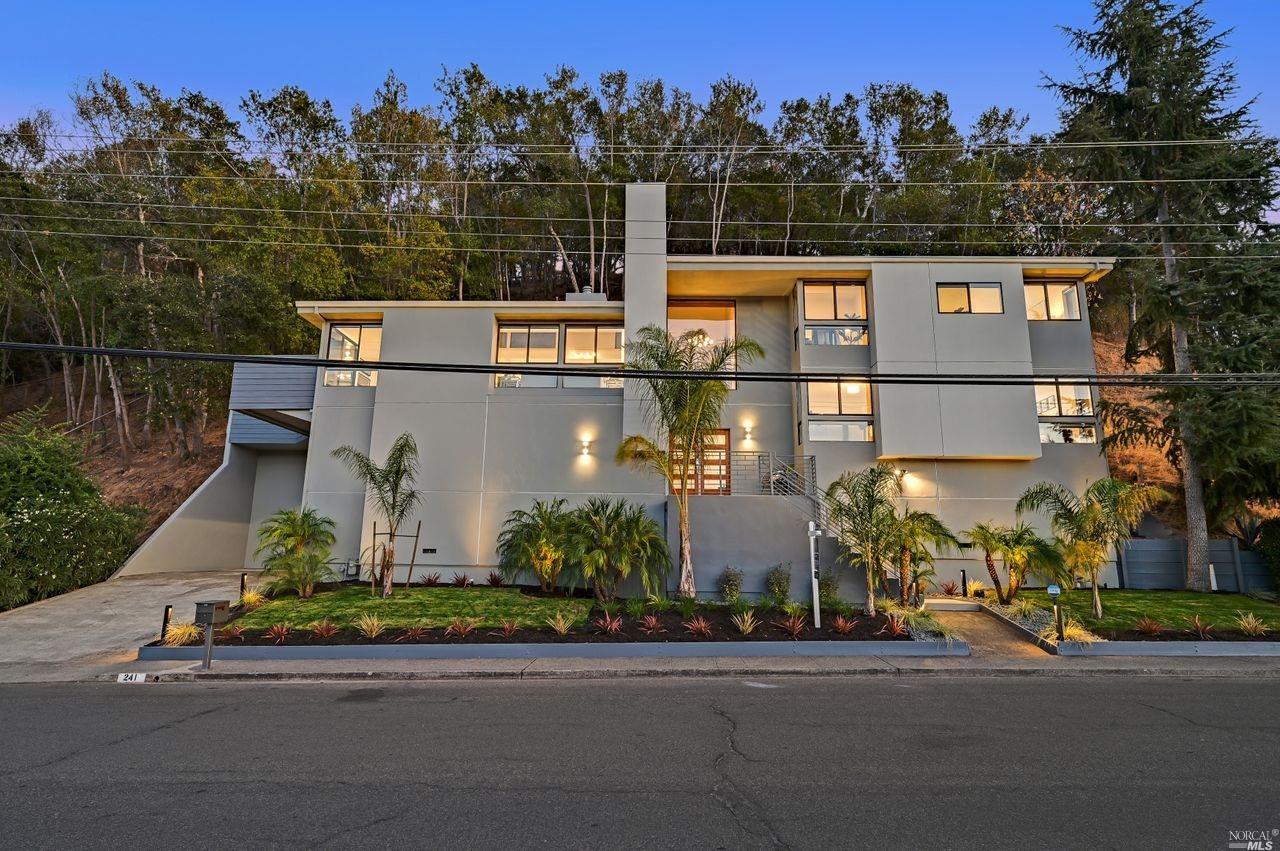241 Fairway Dr, Novato, CA 94949
$1,955,000 Mortgage Calculator Sold on Feb 25, 2022 Single Family Residence
Property Details
About this Property
Fully remodeled in 2014 and updated in 2021, this home marries urban sophistication & contemporary design with modern amenities. Its open floorplan, high ceilings & large picture windows offer close-up views of the Marin Country Club golf course from every room. This stunning home is made for entertaining with its well-appointed kitchen & outdoor deck to take in the views. The upstairs owner's suite & office creates a private oasis which includes 2 private balconies, a walk-in closet, a large bath w/an oversized shower and a Hotspring saltwater hot tub. All 3 bathrooms have been updated with high-end tile work & finishes. The oversized 2 car garage has built-in cabinets, a work bench, 3 bike lifts, an EV charger & is well suited for a home gym or car lift. This smart home also features a 3-zone HVAC, tankless H2O heater, motorized shades, a Ring Alarm with 4 cameras & video doorbell, completely redone landscaping with accent lighting and city-approved expansion plans w/ADU
MLS Listing Information
MLS #
BA321075641
MLS Source
Bay Area Real Estate Information Services, Inc.
Interior Features
Bedrooms
Primary Suite/Retreat
Bathrooms
Shower(s) over Tub(s), Tile, Updated Bath(s)
Kitchen
220 Volt Outlet, Breakfast Nook, Countertop - Concrete, Island, Island with Sink, Kitchen/Family Room Combo, Other, Skylight(s), Updated
Appliances
Cooktop - Gas, Dishwasher, Garbage Disposal, Hood Over Range, Microwave, Other, Oven - Built-In, Oven - Electric, Refrigerator, Wine Refrigerator, Washer/Dryer
Dining Room
Breakfast Nook, Dining Area in Family Room, Dining Area in Living Room, In Kitchen, Other, Skylight(s)
Family Room
Other, Skylight(s), Vaulted Ceilings
Fireplace
Family Room, Gas Log, Gas Piped, Insert
Flooring
Simulated Wood
Laundry
220 Volt Outlet, Cabinets, Hookup - Electric, In Closet
Cooling
Central Forced Air, Multi Units, Multi-Zone
Heating
Central Forced Air, Fireplace Insert, Gas, Heating - 2+ Zones
Exterior Features
Roof
Shingle
Foundation
Concrete Perimeter
Pool
Pool - No, Spa - Private, Spa/Hot Tub
Style
Contemporary, Custom, Luxury, Modern/High Tech
Parking, School, and Other Information
Garage/Parking
Access - Interior, Attached Garage, Electric Car Hookup, Enclosed, Facing Side, Gate/Door Opener, Side By Side, Garage: 2 Car(s)
Elementary District
Novato Unified
High School District
Novato Unified
Unit Levels
Multi/Split
Sewer
Public Sewer
Water
Public
Unit Information
| # Buildings | # Leased Units | # Total Units |
|---|---|---|
| 0 | – | – |
Neighborhood: Around This Home
Neighborhood: Local Demographics
Market Trends Charts
241 Fairway Dr is a Single Family Residence in Novato, CA 94949. This 2,673 square foot property sits on a 0.307 Acres Lot and features 4 bedrooms & 3 full bathrooms. It is currently priced at $1,955,000 and was built in 1980. This address can also be written as 241 Fairway Dr, Novato, CA 94949.
©2024 Bay Area Real Estate Information Services, Inc. All rights reserved. All data, including all measurements and calculations of area, is obtained from various sources and has not been, and will not be, verified by broker or MLS. All information should be independently reviewed and verified for accuracy. Properties may or may not be listed by the office/agent presenting the information. Information provided is for personal, non-commercial use by the viewer and may not be redistributed without explicit authorization from Bay Area Real Estate Information Services, Inc.
Presently MLSListings.com displays Active, Contingent, Pending, and Recently Sold listings. Recently Sold listings are properties which were sold within the last three years. After that period listings are no longer displayed in MLSListings.com. Pending listings are properties under contract and no longer available for sale. Contingent listings are properties where there is an accepted offer, and seller may be seeking back-up offers. Active listings are available for sale.
This listing information is up-to-date as of June 02, 2023. For the most current information, please contact Amadeo Arnal, (415) 531-2599
