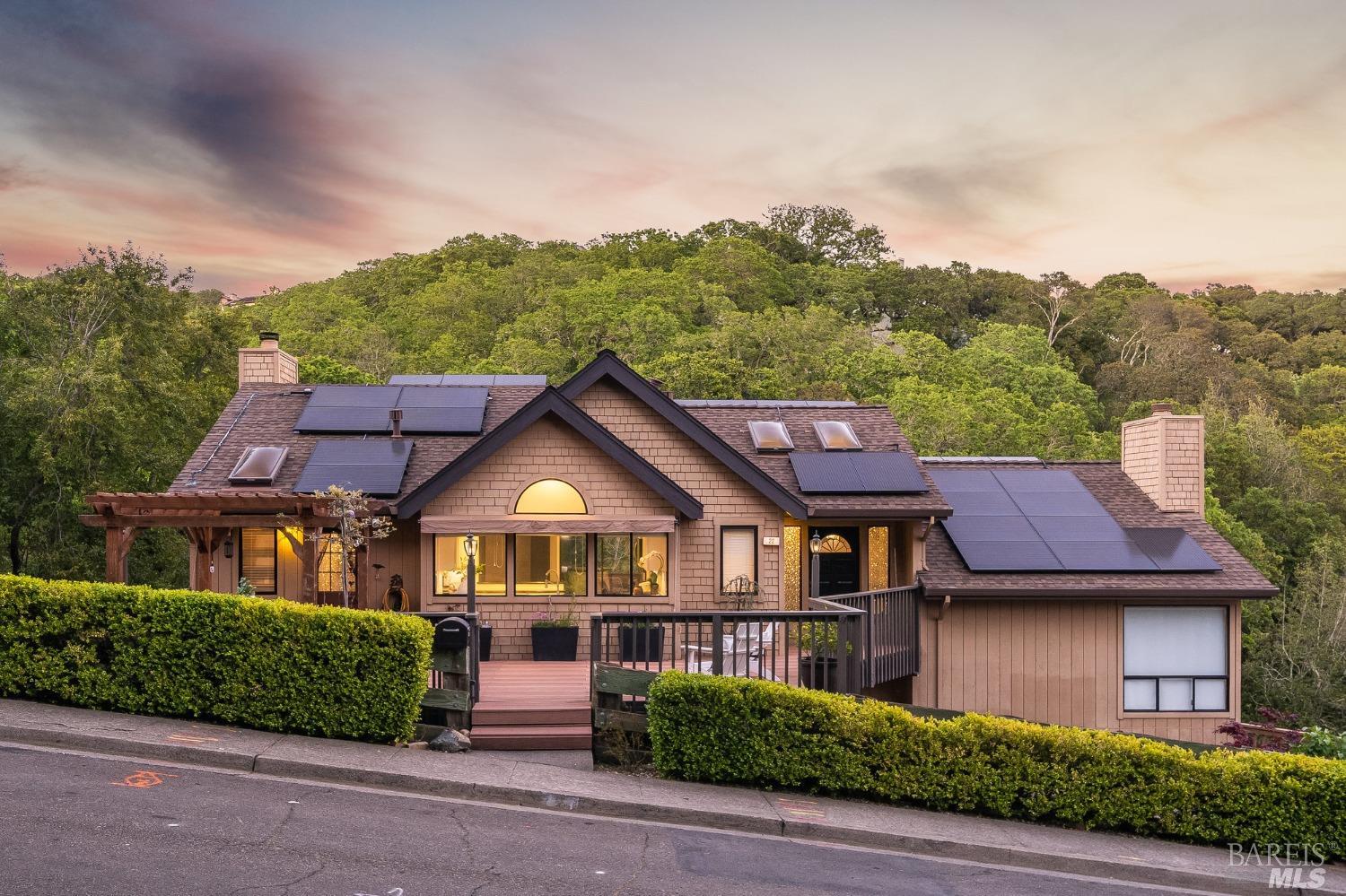22 Robinhood Dr, Novato, CA 94945
$1,500,000 Mortgage Calculator Sold on Jan 18, 2024 Single Family Residence
Property Details
About this Property
Custom built home on multi levels, all with views out into your own oak 7 bay covered hillside. Large front deck with room for al fresco dining area under a gazebo & another seating area. Walking inside is a stunning open & enormous living spaces perfect for those who love to entertain with direct access to front & rear decks. Very high vaulted ceilings in the super spacious living room. Large wdbrng frpl & deck access. Kit is open to the dining area & family rm & has a big pantry. Gorgeous open kit with granite counters, new cabinets & new backsplash & stainless appliances. Huge Pantry. Big family room w/2nd frpl. Dining area looks out onto a rear deck perfect for grilling or morning coffee. Primary BR features 2 walk in closets & freshly remodeled primary bath w/stall shower, luxury soaking tub & double vanity. Also a good sized laundry room & direct access to the to the very large 2+ car garage w/has 2 separate work areas built in. Down are 2 large bds & a newly refinished 2nd BA. Below are 2 more bdrms, 1 w/the 3rd full BA. Large decks off all levels, plus a hot tub on the lowest. Almost 1/2 acre lot drops down below the house & up the other side to the top of oak covered hillside. Out the back of the views from every level are like living in a treehouse!
MLS Listing Information
MLS #
BA323022467
MLS Source
Bay Area Real Estate Information Services, Inc.
Interior Features
Bedrooms
Primary Suite/Retreat, Primary Suite/Retreat - 2+
Bathrooms
Double Sinks, Other, Shower(s) over Tub(s), Tile, Tub, Updated Bath(s)
Kitchen
Countertop - Stone, Kitchen/Family Room Combo, Other, Pantry, Updated
Appliances
Dishwasher, Garbage Disposal, Hood Over Range, Other, Oven - Gas
Dining Room
Dining Area in Family Room, Other
Family Room
Deck Attached, Other
Fireplace
Brick, Family Room, Living Room
Flooring
Simulated Wood, Tile, Wood
Laundry
220 Volt Outlet, Hookups Only, In Closet, Laundry - Yes
Cooling
Central Forced Air
Heating
Central Forced Air, Gas
Exterior Features
Roof
Composition, Tile
Foundation
Concrete Perimeter, Piling
Pool
Pool - No, Spa - Private, Spa/Hot Tub
Style
Contemporary, Custom, Luxury, Spanish
Parking, School, and Other Information
Garage/Parking
24'+ Deep Garage, Access - Interior, Attached Garage, Covered Parking, Facing Front, Gate/Door Opener, Garage: 2 Car(s)
Unit Levels
Multi/Split
Water
Public
Unit Information
| # Buildings | # Leased Units | # Total Units |
|---|---|---|
| 0 | – | – |
Neighborhood: Around This Home
Neighborhood: Local Demographics
Market Trends Charts
22 Robinhood Dr is a Single Family Residence in Novato, CA 94945. This 3,390 square foot property sits on a 0.468 Acres Lot and features 5 bedrooms & 3 full and 1 partial bathrooms. It is currently priced at $1,500,000 and was built in 1988. This address can also be written as 22 Robinhood Dr, Novato, CA 94945.
©2024 Bay Area Real Estate Information Services, Inc. All rights reserved. All data, including all measurements and calculations of area, is obtained from various sources and has not been, and will not be, verified by broker or MLS. All information should be independently reviewed and verified for accuracy. Properties may or may not be listed by the office/agent presenting the information. Information provided is for personal, non-commercial use by the viewer and may not be redistributed without explicit authorization from Bay Area Real Estate Information Services, Inc.
Presently MLSListings.com displays Active, Contingent, Pending, and Recently Sold listings. Recently Sold listings are properties which were sold within the last three years. After that period listings are no longer displayed in MLSListings.com. Pending listings are properties under contract and no longer available for sale. Contingent listings are properties where there is an accepted offer, and seller may be seeking back-up offers. Active listings are available for sale.
This listing information is up-to-date as of January 19, 2024. For the most current information, please contact John Woodruff, (415) 999-9827
