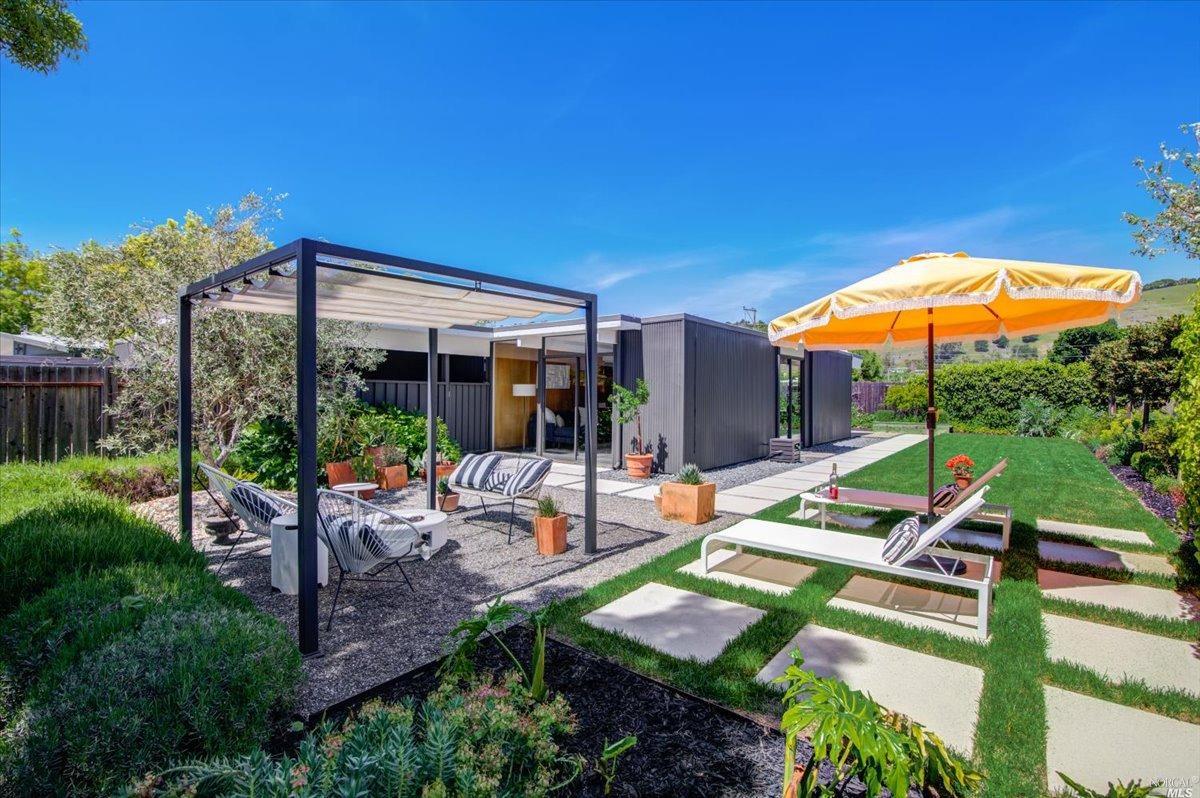790 Montecillo Rd, San Rafael, CA 94903
$1,485,000 Mortgage Calculator Sold on Jul 11, 2023 Single Family Residence
Property Details
About this Property
Enjoy supreme indoor/outdoor living in this updated and stylish Terra Linda Eichler. This generous and beautifully landscaped very private lot boasts multiple outdoor areas for enjoyment and entertaining. The home embodies classic Eichler hallmarks with floor to ceiling windows and original mahogany walls. An inviting and connected floor plan features a combo living/dining room with fireplace and slider access to the rear patio. This Eichler sports a new designer kitchen with Bosch induction cooktop/oven and Fisher & Paykel refrigerator, all opening to the light-filled family room with a great view of the private front garden featuring an olive tree and play-sized lawn. The sizable primary bedroom features a spacious walk-in closet, en suite bathroom and rear patio access. The two other bedrooms share a full bathroom. Key upgrades include heating and air conditioning, a newer roof, porcelain tile flooring and upgraded electrical. Inside laundry and a two-car attached garage. A north-facing orientation maximizes the best natural light and views of the hills. Ideally located in close proximity to Scotty's Market, The Monk's Kettle, Miller Creek schools, hiking/biking trails and the Terra Linda Community Center/Pool. A must see!
MLS Listing Information
MLS #
BA323027509
MLS Source
Bay Area Real Estate Information Services, Inc.
Interior Features
Bedrooms
Primary Suite/Retreat
Bathrooms
Shower(s) over Tub(s)
Kitchen
Countertop - Other, Island with Sink, Kitchen/Family Room Combo, Other, Skylight(s), Updated
Appliances
Dishwasher, Hood Over Range, Microwave, Other, Refrigerator, Dryer, Washer
Dining Room
Dining Area in Living Room, Other
Family Room
Other
Fireplace
Brick, Living Room, Wood Burning
Flooring
Carpet, Other, Tile
Laundry
Laundry Area
Cooling
Multi Units, Other
Heating
Fireplace, Heating - 2+ Units, Other
Exterior Features
Roof
Foam
Foundation
Slab, Concrete Perimeter and Slab
Pool
None, Pool - No
Style
Other
Parking, School, and Other Information
Garage/Parking
Attached Garage, Facing Front, Side By Side, Garage: 2 Car(s)
Sewer
Public Sewer
Water
Public
Unit Information
| # Buildings | # Leased Units | # Total Units |
|---|---|---|
| 0 | – | – |
Neighborhood: Around This Home
Neighborhood: Local Demographics
Market Trends Charts
790 Montecillo Rd is a Single Family Residence in San Rafael, CA 94903. This 1,512 square foot property sits on a 7,601 Sq Ft Lot and features 3 bedrooms & 2 full bathrooms. It is currently priced at $1,485,000 and was built in 1955. This address can also be written as 790 Montecillo Rd, San Rafael, CA 94903.
©2024 Bay Area Real Estate Information Services, Inc. All rights reserved. All data, including all measurements and calculations of area, is obtained from various sources and has not been, and will not be, verified by broker or MLS. All information should be independently reviewed and verified for accuracy. Properties may or may not be listed by the office/agent presenting the information. Information provided is for personal, non-commercial use by the viewer and may not be redistributed without explicit authorization from Bay Area Real Estate Information Services, Inc.
Presently MLSListings.com displays Active, Contingent, Pending, and Recently Sold listings. Recently Sold listings are properties which were sold within the last three years. After that period listings are no longer displayed in MLSListings.com. Pending listings are properties under contract and no longer available for sale. Contingent listings are properties where there is an accepted offer, and seller may be seeking back-up offers. Active listings are available for sale.
This listing information is up-to-date as of July 11, 2023. For the most current information, please contact Michael Viani
