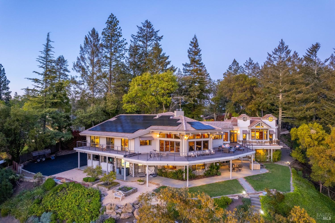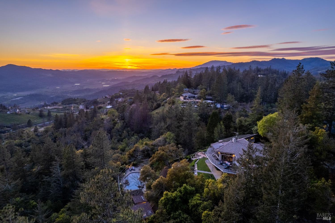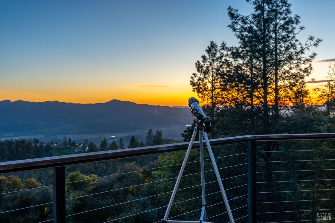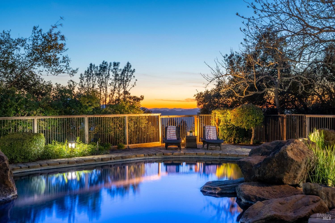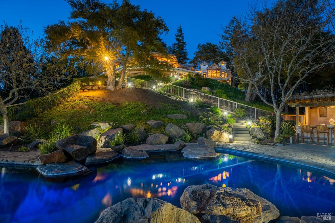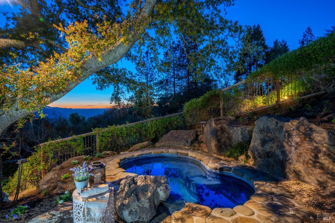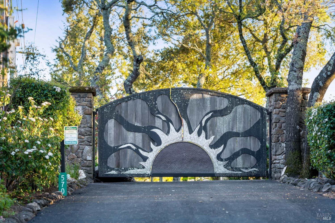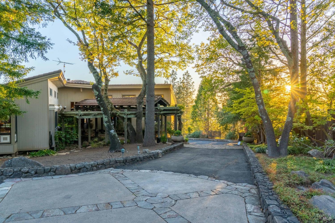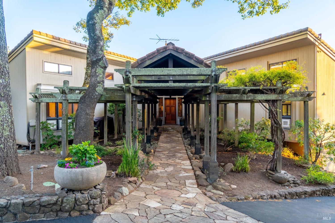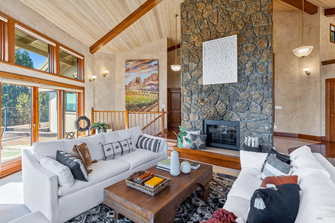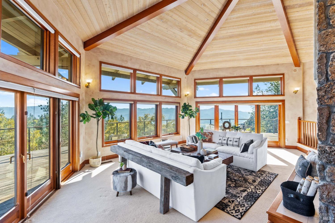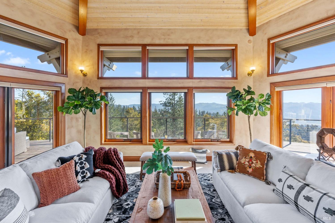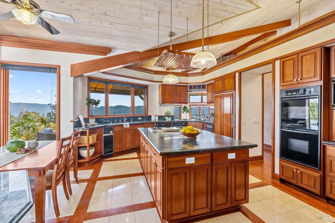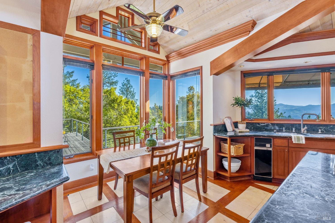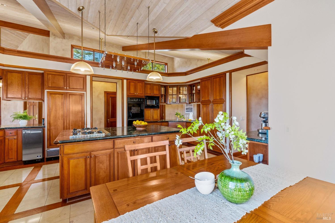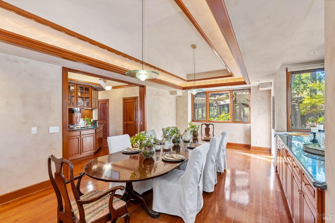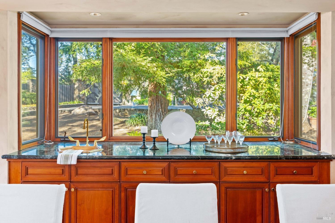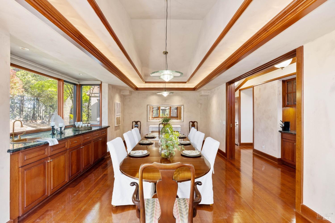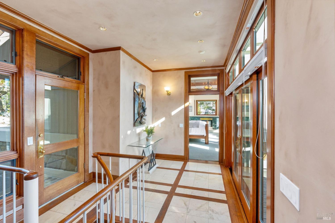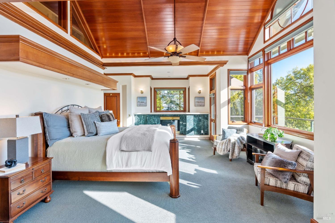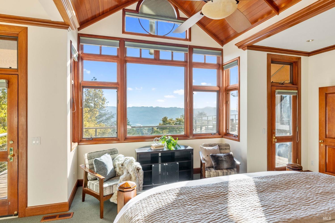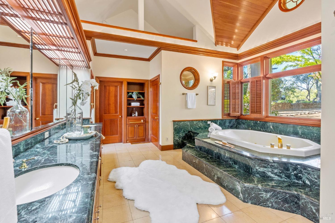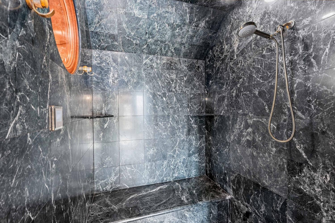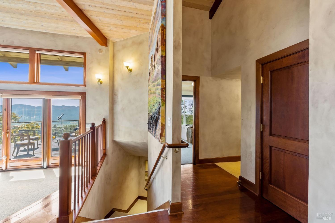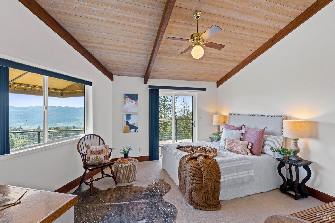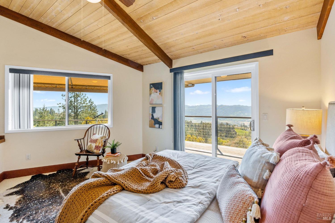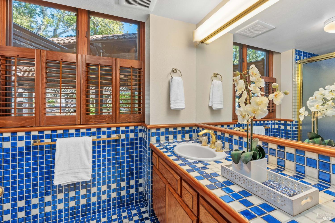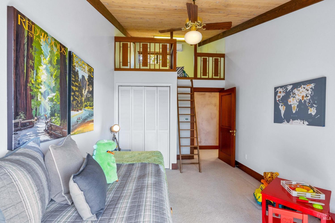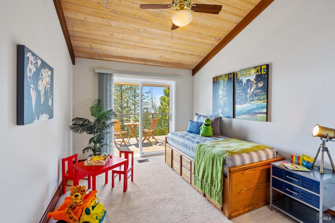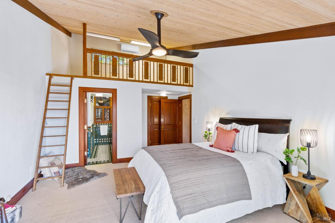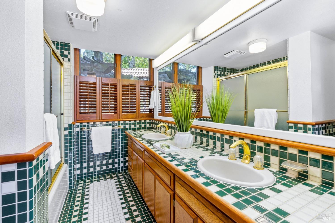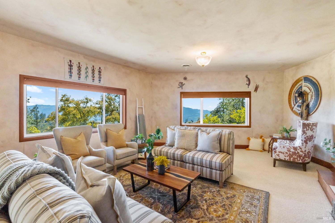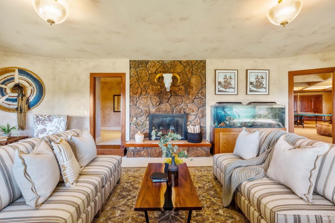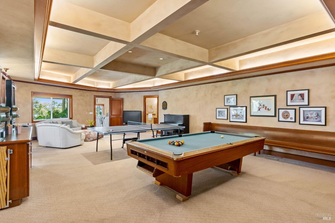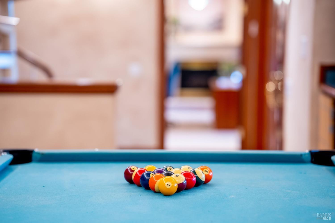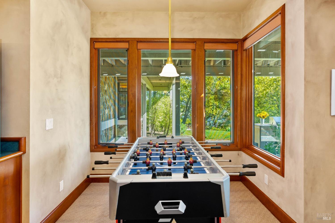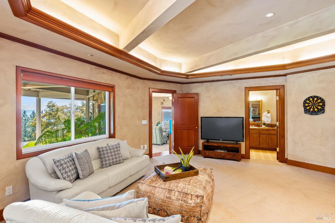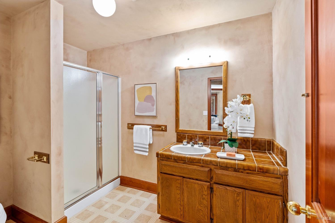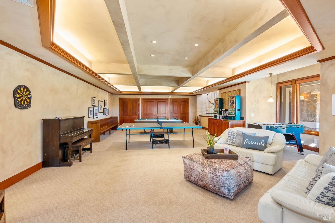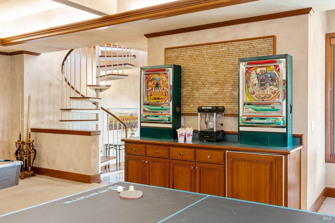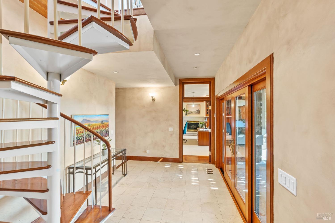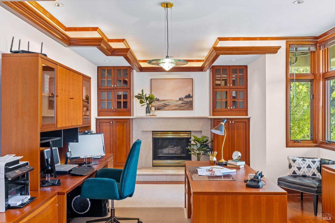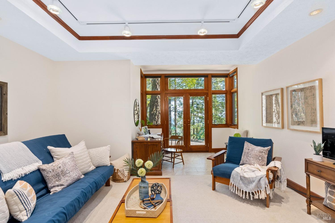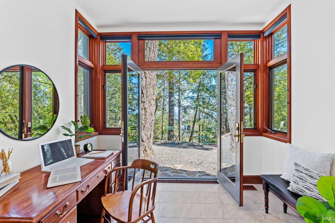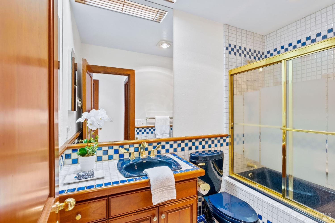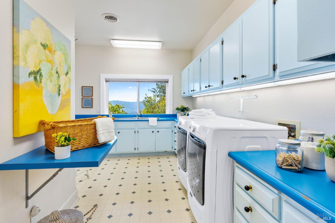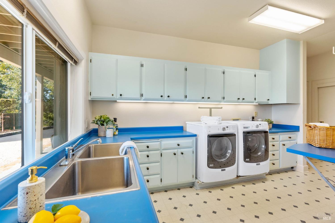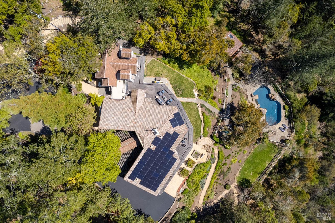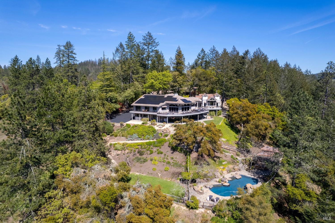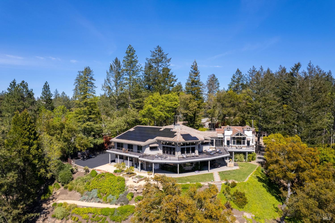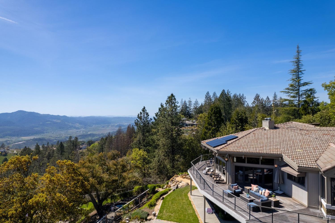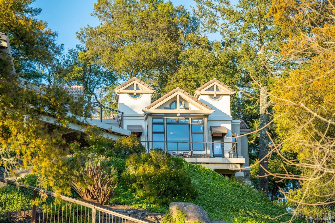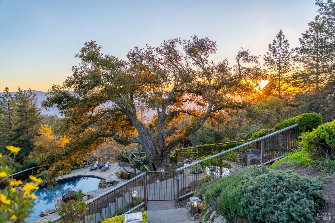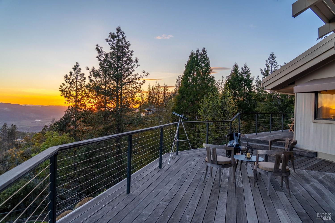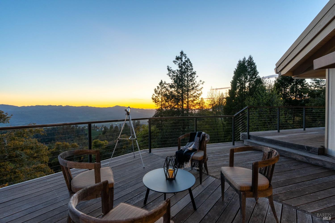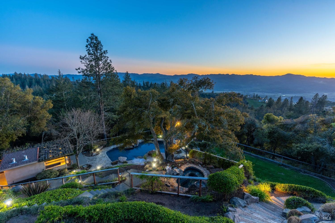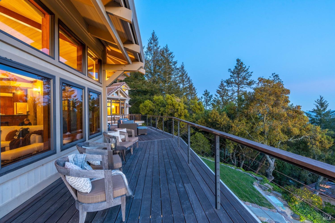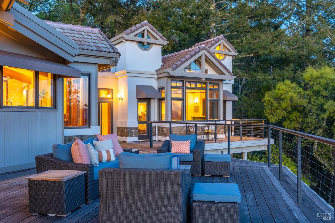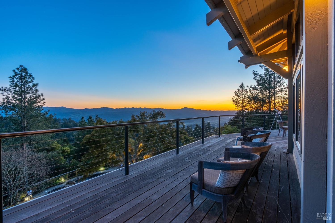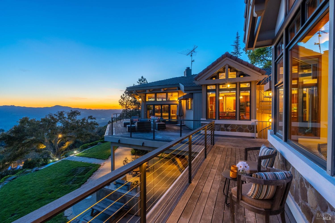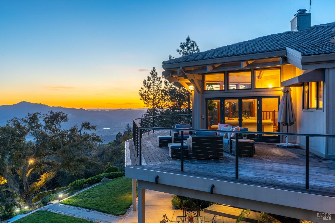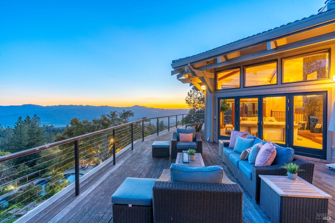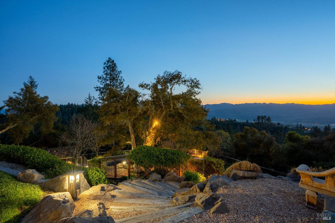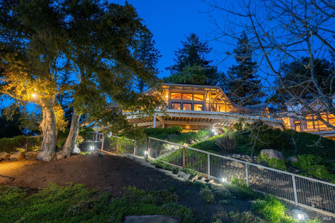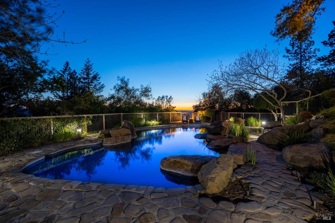Property Details
About this Property
Nestled in the desirable Sunset Drive neighborhood, welcome to this magnificent 3 acre estate with 180 degree panoramic views of the Napa Valley! Offering an unparalleled level of privacy, this entertainment paradise is for people of all ages w/ plenty of opportunities for adventure & exploration. A nature lover's delight w/ a sparkling lake like pool, entertaining cabana, multiple outdoor lawn areas & built-in BBQ/kitchen. Take in the breathtaking views from sunrise to sunset while relaxing in the tranquil built-in spa. Step inside the spacious & open floor plan designed to maximize entertaining; large island kitchen, 2 pantries, double ovens, Sub-zero & Thermador appliances. The living room is an oasis of relaxation, w/ floor to ceiling windows. Escape to the owner's suite w/private spa like bath; soak in the tub or enjoy a steam shower. Downstairs play pool, video games & build racetracks in the rumpus room. Star chart room. Included are an additional two parcels, one w/ a 1 bed/1 bath, 1,760 SF residence, w/ an indoor basketball/racquetball court, large gym & dry sauna on 1.83 acres. Third parcel is 1.13 acres, for a total of +/- 6 acres. This is your perfect opportunity to own a one-of-a-kind view estate in the heart of NV where luxury, and the beauty of nature converge.
MLS Listing Information
MLS #
BA323027635
MLS Source
Bay Area Real Estate Information Services, Inc.
Days on Site
600
Interior Features
Bedrooms
Primary Suite/Retreat - 2+
Bathrooms
Double Sinks, Shower(s) over Tub(s), Stall Shower, Window
Kitchen
Breakfast Nook, Island, Other, Pantry
Appliances
Cooktop - Gas, Dishwasher, Garbage Disposal, Ice Maker, Microwave, Other, Oven - Double, Refrigerator, Trash Compactor, Dryer, Washer
Dining Room
Formal Dining Room, Other
Family Room
Other
Fireplace
Family Room, Gas Log, Living Room, Primary Bedroom, Wood Burning
Flooring
Carpet, Tile, Wood
Laundry
Cabinets, In Laundry Room, Laundry - Yes, Space for Frzr/Refr, Tub / Sink
Cooling
Ceiling Fan, Central Forced Air, Multi Units, Multi-Zone, Other
Heating
Central Forced Air, Fireplace, Fireplace Insert, Heating - 2+ Units, Heating - 2+ Zones, Other, Solar
Exterior Features
Roof
Tile
Pool
In Ground, Pool - Yes, Spa/Hot Tub, Sweep
Style
Luxury
Parking, School, and Other Information
Garage/Parking
Access - Interior, Detached, Gate/Door Opener, RV Access, RV/Boat Parking, Storage - Boat, Garage: 6 Car(s)
Sewer
Septic Tank
Water
Shared Well, Well
Complex Amenities
Community Security Gate
Contact Information
Listing Agent
Elizabeth Olcott
KW Advisors
License #: 01388551
Phone: (707) 312-0819
Co-Listing Agent
Chelse Rinehart
KW Advisors
License #: 02127970
Phone: (707) 287-6114
Unit Information
| # Buildings | # Leased Units | # Total Units |
|---|---|---|
| 0 | – | – |
Neighborhood: Around This Home
Neighborhood: Local Demographics
Market Trends Charts
Nearby Homes for Sale
568 Sunset Dr is a Single Family Residence in Angwin, CA 94508. This 6,345 square foot property sits on a 5.96 Acres Lot and features 5 bedrooms & 6 full and 1 partial bathrooms. It is currently priced at $4,750,000 and was built in 1982. This address can also be written as 568 Sunset Dr, Angwin, CA 94508.
©2024 Bay Area Real Estate Information Services, Inc. All rights reserved. All data, including all measurements and calculations of area, is obtained from various sources and has not been, and will not be, verified by broker or MLS. All information should be independently reviewed and verified for accuracy. Properties may or may not be listed by the office/agent presenting the information. Information provided is for personal, non-commercial use by the viewer and may not be redistributed without explicit authorization from Bay Area Real Estate Information Services, Inc.
Presently MLSListings.com displays Active, Contingent, Pending, and Recently Sold listings. Recently Sold listings are properties which were sold within the last three years. After that period listings are no longer displayed in MLSListings.com. Pending listings are properties under contract and no longer available for sale. Contingent listings are properties where there is an accepted offer, and seller may be seeking back-up offers. Active listings are available for sale.
This listing information is up-to-date as of August 22, 2024. For the most current information, please contact Elizabeth Olcott, (707) 312-0819
