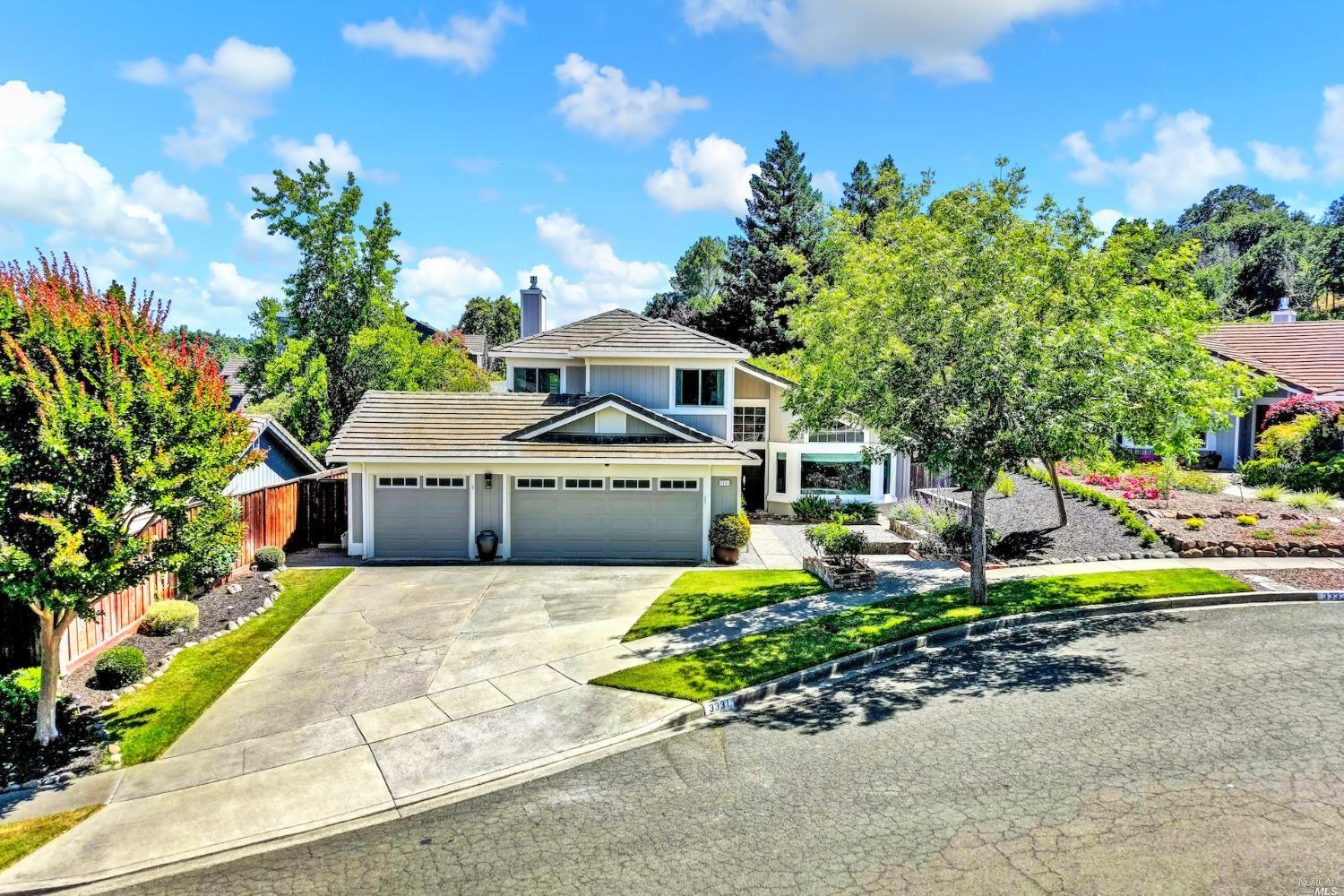3331 Sterling Ct, Napa, CA 94558
$1,300,000 Mortgage Calculator Sold on Aug 8, 2023 Single Family Residence
Property Details
About this Property
Impeccable Browns Valley beauty displaying pride of ownership and situated in a desirable court. Convenient downstairs bedroom can be ideal for guests or flex space use as office. Newly installed Andersen windows allow natural light throughout and high ceilings create the perfect open feel of this floorplan. Kitchen amenities include newer LG smart microwave and LG smart refrigerator, quaint informal eating area plus separate formal dining room for entertaining. While relaxing in the family room you will enjoy the fireplace with gas insert and lovely view to the private backyard. Upstairs primary bedroom suite is super spacious in design with a walk-in closet, dual sinks in the bathroom and Corian countertops. The backyard enjoyment includes soaking up the sun with lovely landscaping, patio and lawn area plus fun in the hot tub! If you are looking for the extra space for the vehicles, toys, bikes or exercise equipment then you'll be delighted to see the three-car garage! This home will give you every reason to make that next step and appreciate all it has to offer!
MLS Listing Information
MLS #
BA323041326
MLS Source
Bay Area Real Estate Information Services, Inc.
Interior Features
Bedrooms
Primary Suite/Retreat
Bathrooms
Shower(s) over Tub(s), Tile
Kitchen
Breakfast Nook, Countertop - Other, Other, Pantry Cabinet
Appliances
Dishwasher, Garbage Disposal, Microwave, Other, Oven Range - Electric, Refrigerator, Dryer, Washer
Dining Room
Formal Area, Other
Family Room
Other
Fireplace
Family Room, Gas Log, Gas Piped, Insert
Flooring
Carpet, Other, Tile
Laundry
Cabinets, In Laundry Room, Laundry - Yes
Cooling
Central Forced Air
Heating
Central Forced Air, Fireplace, Fireplace Insert
Exterior Features
Roof
Tile
Foundation
Concrete Perimeter and Slab
Pool
Pool - No
Style
Traditional
Parking, School, and Other Information
Garage/Parking
Access - Interior, Attached Garage, Facing Front, Gate/Door Opener, Garage: 3 Car(s)
Elementary District
Napa Valley Unified
High School District
Napa Valley Unified
Sewer
Public Sewer
Water
Public
Contact Information
Listing Agent
Connie&Jamie Johnson Team
Golden Gate Sotheby's International Realty
License #: 00915198
Phone: (707) 480-5557
Co-Listing Agent
Jamie Cook
Golden Gate Sotheby's International Realty
License #: 01708133
Phone: (707) 255-0845
Unit Information
| # Buildings | # Leased Units | # Total Units |
|---|---|---|
| 0 | – | – |
Neighborhood: Around This Home
Neighborhood: Local Demographics
Market Trends Charts
3331 Sterling Ct is a Single Family Residence in Napa, CA 94558. This 2,131 square foot property sits on a 7,597 Sq Ft Lot and features 4 bedrooms & 3 full bathrooms. It is currently priced at $1,300,000 and was built in 1989. This address can also be written as 3331 Sterling Ct, Napa, CA 94558.
©2024 Bay Area Real Estate Information Services, Inc. All rights reserved. All data, including all measurements and calculations of area, is obtained from various sources and has not been, and will not be, verified by broker or MLS. All information should be independently reviewed and verified for accuracy. Properties may or may not be listed by the office/agent presenting the information. Information provided is for personal, non-commercial use by the viewer and may not be redistributed without explicit authorization from Bay Area Real Estate Information Services, Inc.
Presently MLSListings.com displays Active, Contingent, Pending, and Recently Sold listings. Recently Sold listings are properties which were sold within the last three years. After that period listings are no longer displayed in MLSListings.com. Pending listings are properties under contract and no longer available for sale. Contingent listings are properties where there is an accepted offer, and seller may be seeking back-up offers. Active listings are available for sale.
This listing information is up-to-date as of August 26, 2023. For the most current information, please contact Connie&Jamie Johnson Team, (707) 480-5557
