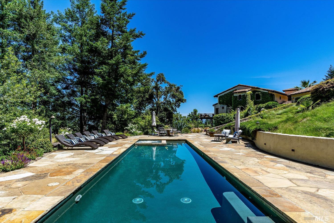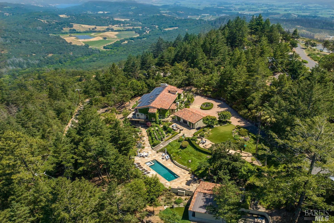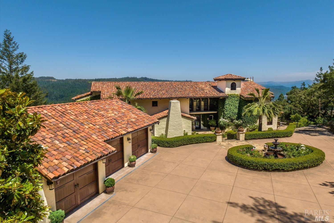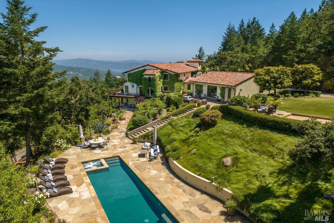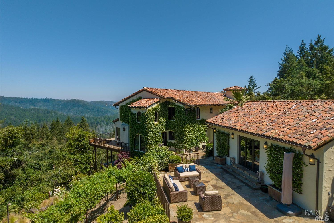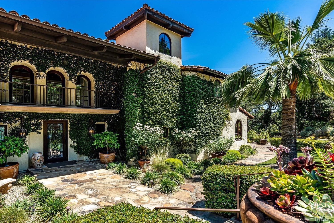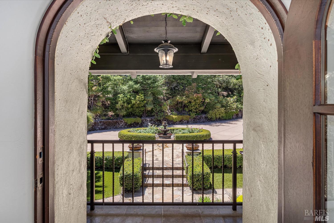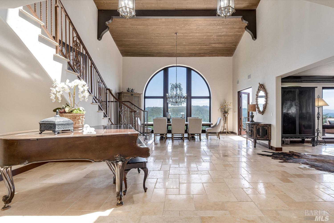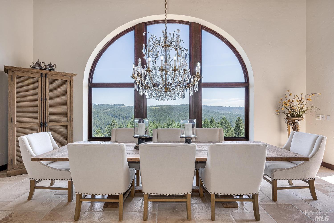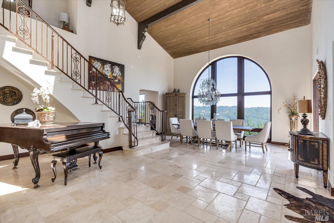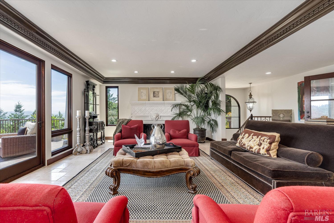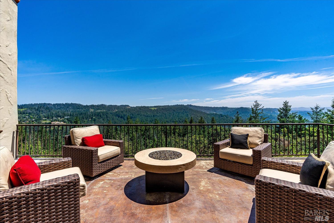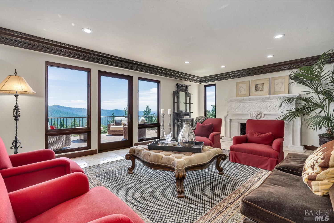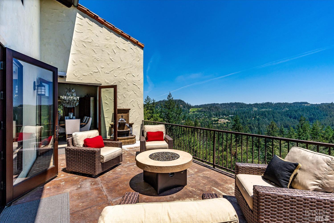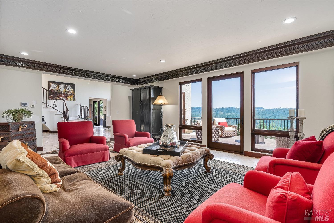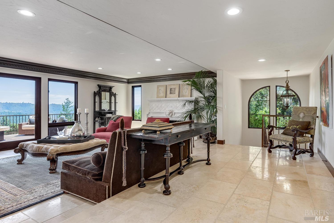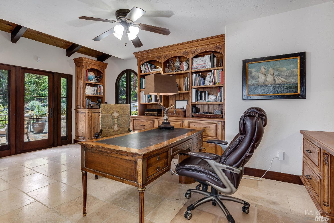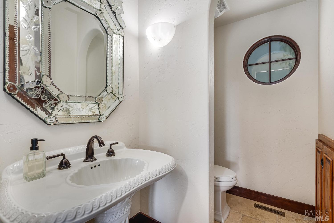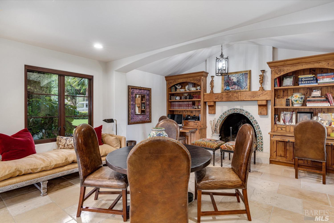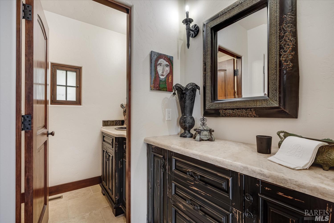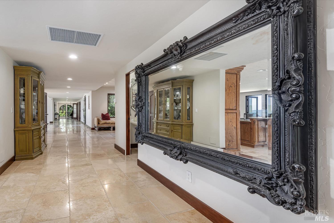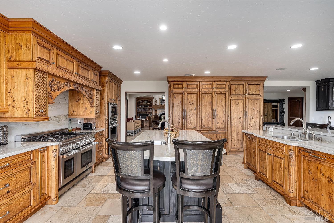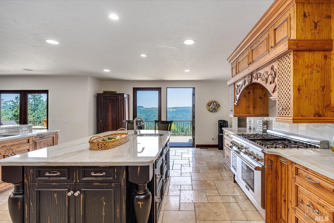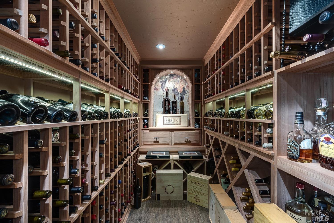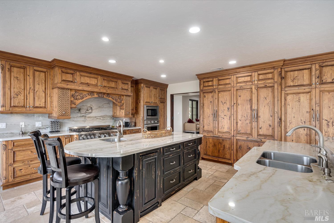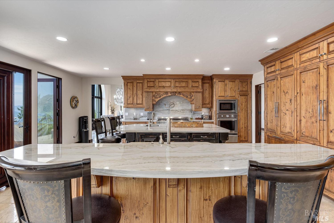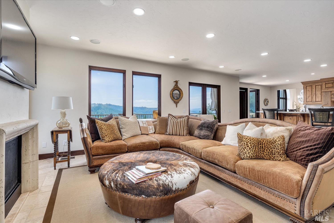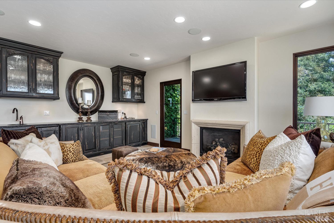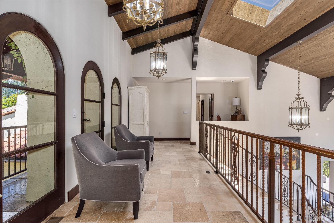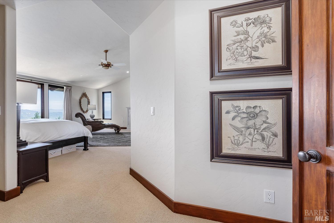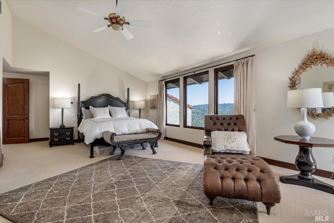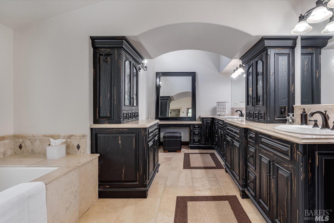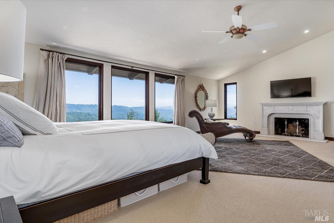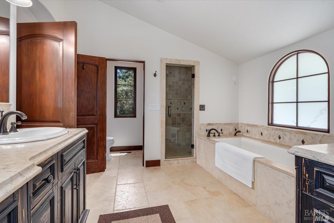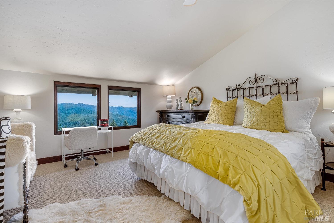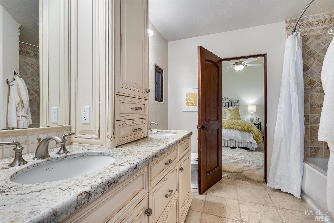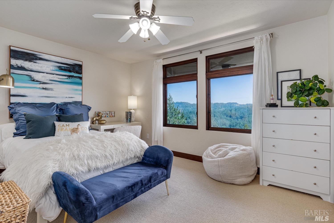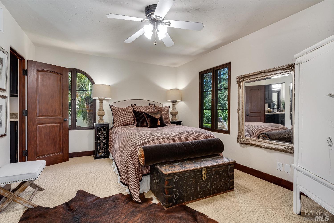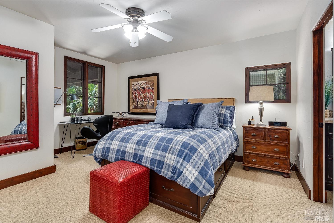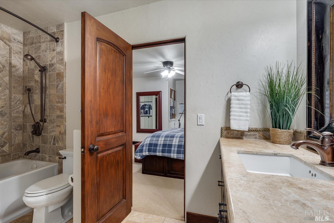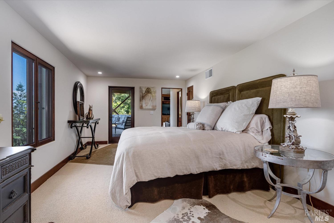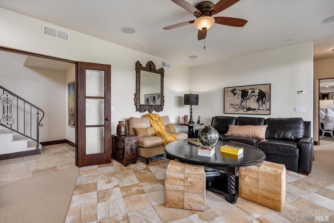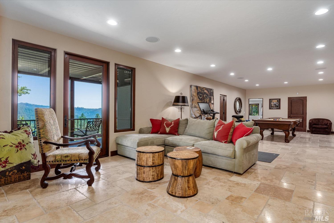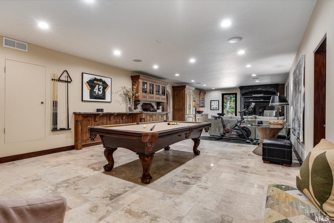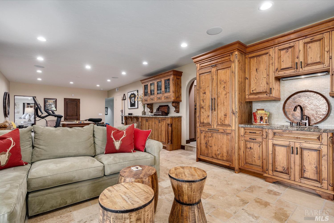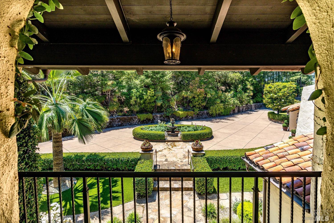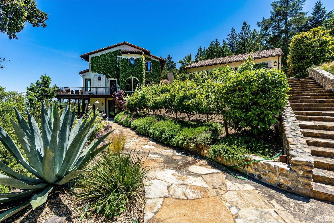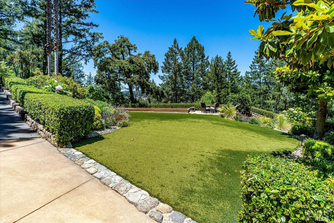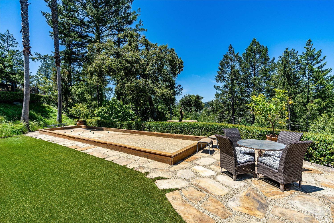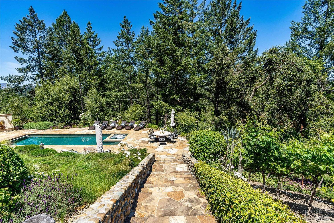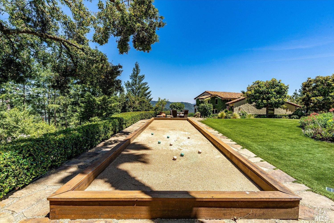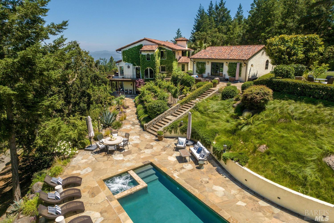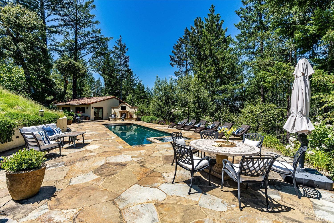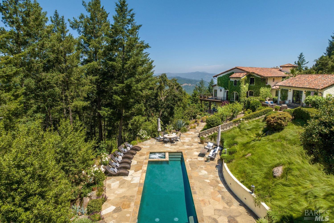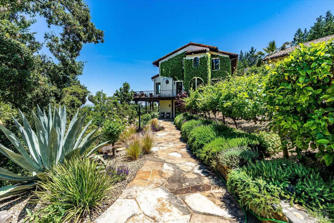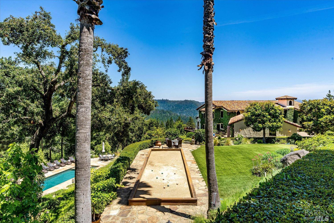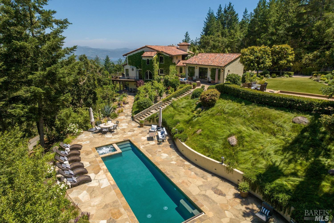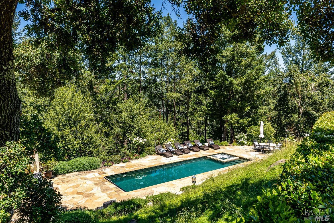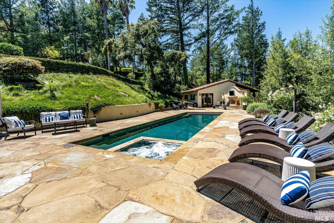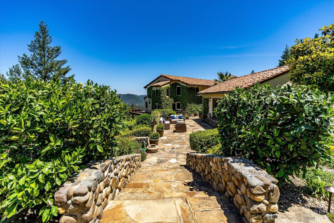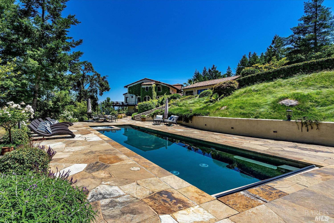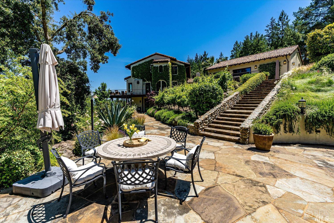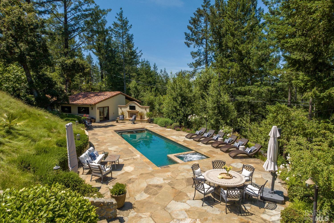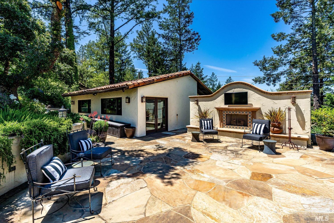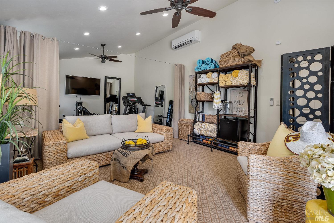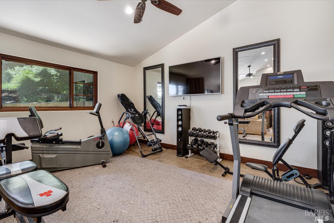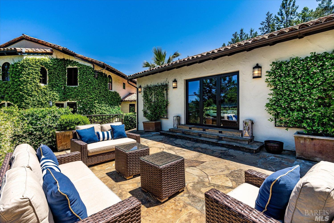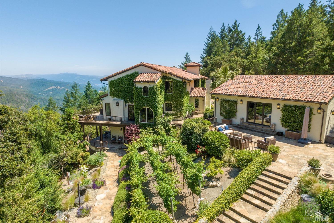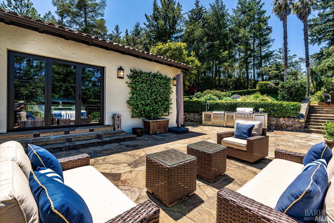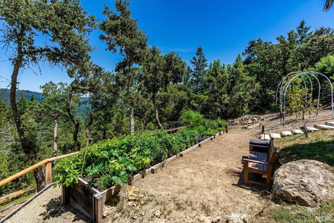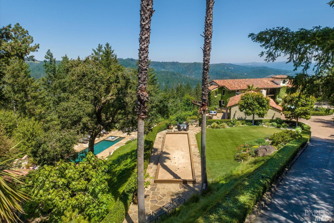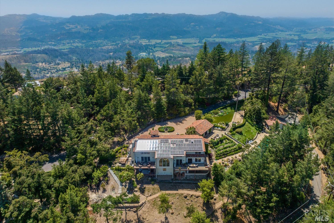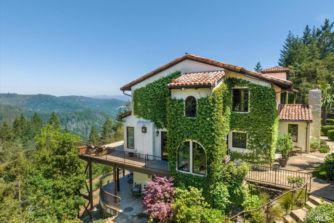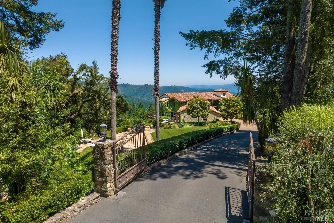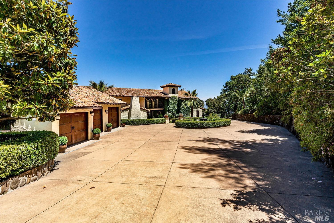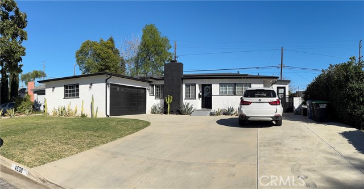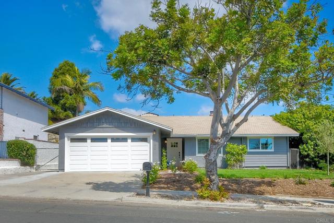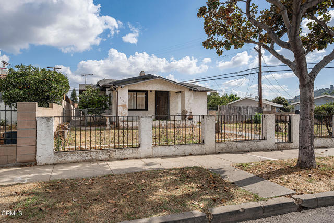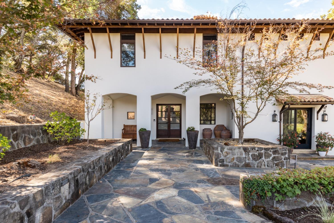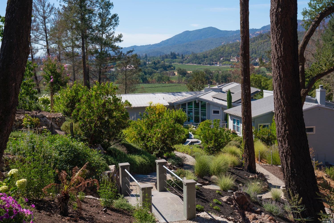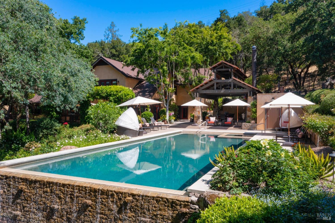Property Details
About this Property
Experience luxurious Napa Valley living in this completely renovated California mission-style estate that seamlessly blends modern sophistication with classic architecture. Set on an expansive 2.5+ acres above St. Helena, this magnificent property offers panoramic views of Lake Hennessey and the mountain vineyards. Spanning approx. 5,700+ sq. ft., the estate boasts 5 bedrooms & 6 bathrooms (4 & 2), providing ample space for a family compound or a grand venue for elegant gatherings. The stunning double-height entry foyer sets the tone, revealing radiant heated floors, five fireplaces, and thoughtfully designed spaces for relaxation and entertainment, including a grand living room, cozy family room, library, office, media room, and game room. The estate's gourmet kitchen is a chef's dream, featuring top-of-the-line appliances, abundant counter space, and a seamless design that facilitates effortless hosting. Additional highlights include multiple flatscreen TVs throughout and a climate-controlled wine cellar. The resort-inspired grounds are equally impressive with various outdoor entertaining areas, a sparkling pool and spa, a cabana housing a gym, a bocce court, and a three-car pavilion that transitions into a patio - complete with an outdoor grill and fireplace terrace.
Your path to home ownership starts here. Let us help you calculate your monthly costs.
MLS Listing Information
MLS #
BA323041883
MLS Source
Bay Area Real Estate Information Services, Inc.
Days on Site
659
Interior Features
Bedrooms
Primary Suite/Retreat
Bathrooms
Granite, Jack and Jill, Primary - Tub, Shower(s) over Tub(s), Stone, Updated Bath(s), Window
Kitchen
Breakfast Nook, Countertop - Granite, Countertop - Other, Countertop - Stone, Hookups - Gas, Island, Island with Sink, Kitchen/Family Room Combo, Other, Pantry, Pantry Cabinet
Appliances
Dishwasher, Garbage Disposal, Hood Over Range, Ice Maker, Microwave, Other, Oven - Double, Oven Range - Built-In, Gas, Refrigerator
Dining Room
Formal Area
Family Room
Other, View
Fireplace
Den, Family Room, Living Room, Primary Bedroom, Wood Burning
Flooring
Stone
Laundry
In Closet
Cooling
Central Forced Air
Heating
Central Forced Air, Propane, Radiant, Radiant Floors, Solar, Solar with Backup
Exterior Features
Roof
Tile
Pool
Cover, Heated - Gas, Pool - Yes, Pool/Spa Combo, Sweep
Style
Contemporary, Mediterranean, Spanish
Parking, School, and Other Information
Garage/Parking
Detached, Facing Side, Gate/Door Opener, Guest / Visitor Parking, Garage: 3 Car(s)
Sewer
Septic Tank
Complex Amenities
Community Security Gate
Contact Information
Listing Agent
Yvonne Rich
Yvonne Rich Real Estate
License #: 01045780
Phone: (707) 968-9888
Co-Listing Agent
Philip Payne
Yvonne Rich Real Estate
License #: 01295418
Phone: (707) 968-9888
Unit Information
| # Buildings | # Leased Units | # Total Units |
|---|---|---|
| 0 | – | – |
School Ratings
Nearby Schools
| Schools | Type | Grades | Distance | Rating |
|---|---|---|---|---|
| Howell Mountain Elementary School | public | K-8 | 2.43 mi | |
| Robert Louis Stevenson Intermediate School | public | 6-8 | 3.06 mi | |
| Saint Helena Elementary School | public | 3,4,5 | 3.22 mi | |
| Saint Helena High School | public | 9-12 | 3.57 mi | |
| Saint Helena Primary School | public | KG,1,2 | 3.86 mi | N/A |
Neighborhood: Around This Home
Neighborhood: Local Demographics
Market Trends Charts
Nearby Homes for Sale
1315 Crestmont Dr is a Single Family Residence in Angwin, CA 94508. This 5,706 square foot property sits on a 2.57 Acres Lot and features 6 bedrooms & 5 full and 2 partial bathrooms. It is currently priced at $6,300,000 and was built in 1978. This address can also be written as 1315 Crestmont Dr, Angwin, CA 94508.
©2025 Bay Area Real Estate Information Services, Inc. All rights reserved. All data, including all measurements and calculations of area, is obtained from various sources and has not been, and will not be, verified by broker or MLS. All information should be independently reviewed and verified for accuracy. Properties may or may not be listed by the office/agent presenting the information. Information provided is for personal, non-commercial use by the viewer and may not be redistributed without explicit authorization from Bay Area Real Estate Information Services, Inc.
Presently MLSListings.com displays Active, Contingent, Pending, and Recently Sold listings. Recently Sold listings are properties which were sold within the last three years. After that period listings are no longer displayed in MLSListings.com. Pending listings are properties under contract and no longer available for sale. Contingent listings are properties where there is an accepted offer, and seller may be seeking back-up offers. Active listings are available for sale.
This listing information is up-to-date as of March 12, 2025. For the most current information, please contact Yvonne Rich, (707) 968-9888
