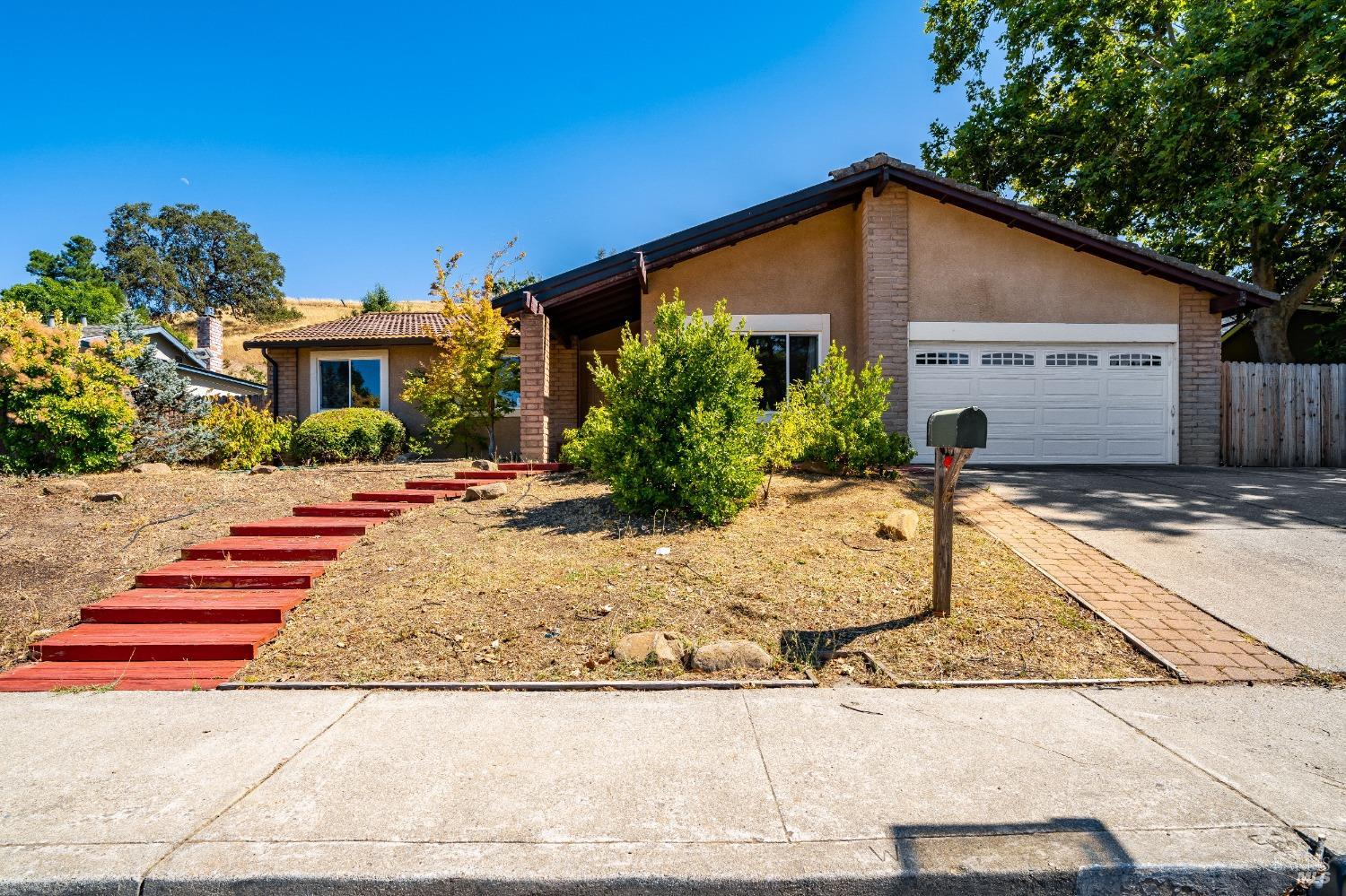128 Regency Dr, Clayton, CA 94517
$975,000 Mortgage Calculator Sold on Oct 6, 2023 Single Family Residence
Property Details
About this Property
Charming single-story home nestled in the highly desirable Clayton Valley neighborhood. Boasting 4 bedrooms and 3 bathrooms, this spacious abode spans 2010 SQFT, providing ample room for comfortable living. The interior features a welcoming living room, dining room, and a cozy family room with a wood-burning fireplace, perfect for gatherings and relaxation. Embrace the outdoors on the HUGE expandable lot, covering just under a half acre and backing up to open space and scenic trails. The vinyl flooring throughout the home offers durability and easy maintenance, while the tile floors in the entryway, bathrooms, and laundry areas add a touch of sophistication. Recessed lights illuminate the spaces, creating a warm and inviting ambiance. This home comes equipped with newer windows and a tile roof, ensuring both energy efficiency and durability. Additional amenities include RV/Boat Parking and overhead garage storage, providing convenience and ample space for all your belongings. Indulge in the delights of Downtown Clayton, with its vibrant community and charming attractions. For nature enthusiasts, the proximity to amazing hiking trails and the majestic MT. Diablo makes this location even more desirable. Don't miss the chance to make this Clayton gem your ne
MLS Listing Information
MLS #
BA323051130
MLS Source
Bay Area Real Estate Information Services, Inc.
Interior Features
Bedrooms
Primary Suite/Retreat
Bathrooms
Shower(s) over Tub(s), Tile, Window
Kitchen
220 Volt Outlet, Breakfast Nook, Countertop - Granite, Other, Pantry Cabinet
Appliances
Cooktop - Electric, Dishwasher, Garbage Disposal, Microwave, Other, Oven - Double, Refrigerator
Dining Room
Dining Area in Living Room, Formal Area, Other, Sunken Dining Area
Family Room
Deck Attached, Other, Vaulted Ceilings
Fireplace
Brick, Family Room, Raised Hearth, Wood Burning
Flooring
Tile, Vinyl
Laundry
220 Volt Outlet, Hookups Only, In Laundry Room, Laundry - Yes
Cooling
Central Forced Air, Multi-Zone
Heating
Central Forced Air, Heating - 2+ Zones
Exterior Features
Roof
Tile
Foundation
Concrete Perimeter
Pool
Pool - No
Style
Contemporary
Parking, School, and Other Information
Garage/Parking
Access - Interior, Attached Garage, Facing Front, Gate/Door Opener, Other, Garage: 2 Car(s)
Sewer
Public Sewer
Water
Public
Complex Amenities
Dog Run
Unit Information
| # Buildings | # Leased Units | # Total Units |
|---|---|---|
| 0 | – | – |
Neighborhood: Around This Home
Neighborhood: Local Demographics
Market Trends Charts
128 Regency Dr is a Single Family Residence in Clayton, CA 94517. This 2,010 square foot property sits on a 0.479 Acres Lot and features 4 bedrooms & 2 full and 1 partial bathrooms. It is currently priced at $975,000 and was built in 1976. This address can also be written as 128 Regency Dr, Clayton, CA 94517.
©2024 Bay Area Real Estate Information Services, Inc. All rights reserved. All data, including all measurements and calculations of area, is obtained from various sources and has not been, and will not be, verified by broker or MLS. All information should be independently reviewed and verified for accuracy. Properties may or may not be listed by the office/agent presenting the information. Information provided is for personal, non-commercial use by the viewer and may not be redistributed without explicit authorization from Bay Area Real Estate Information Services, Inc.
Presently MLSListings.com displays Active, Contingent, Pending, and Recently Sold listings. Recently Sold listings are properties which were sold within the last three years. After that period listings are no longer displayed in MLSListings.com. Pending listings are properties under contract and no longer available for sale. Contingent listings are properties where there is an accepted offer, and seller may be seeking back-up offers. Active listings are available for sale.
This listing information is up-to-date as of October 10, 2023. For the most current information, please contact Ryan DeAmaral
