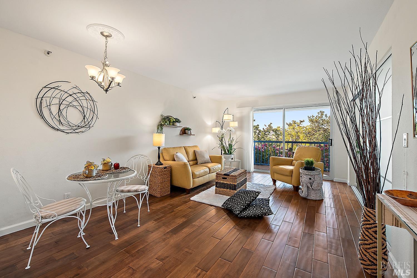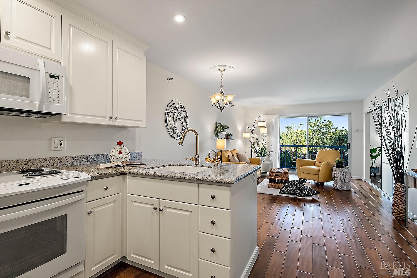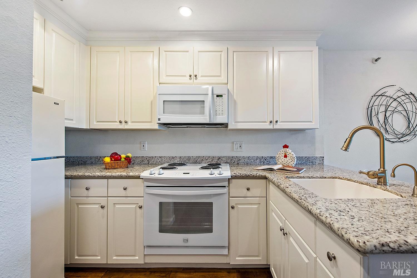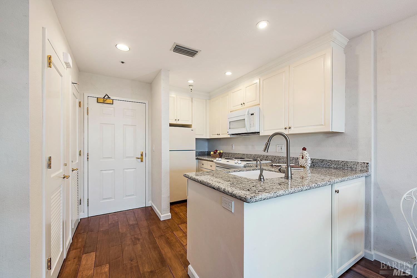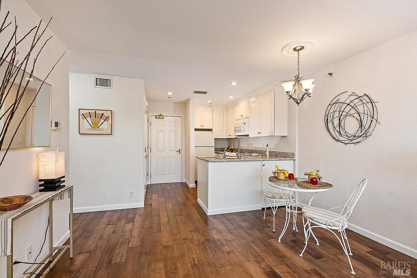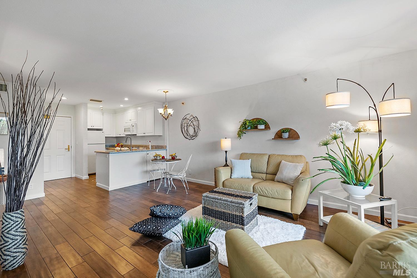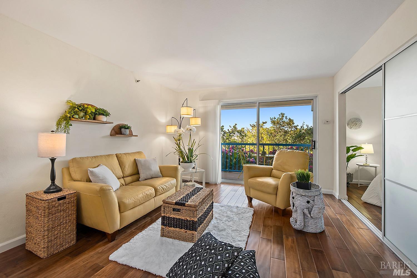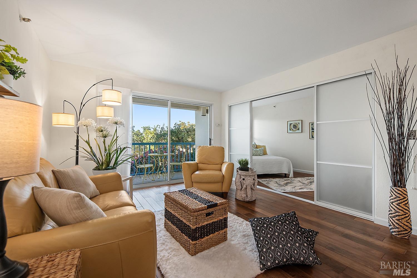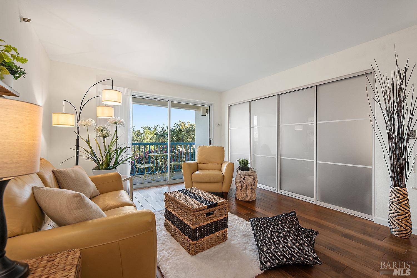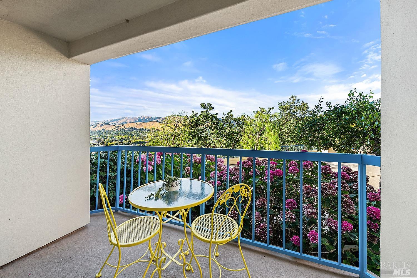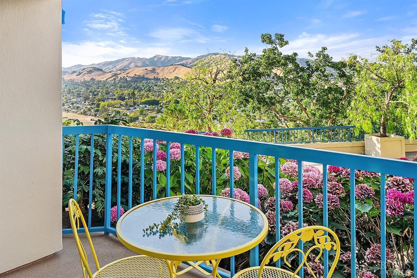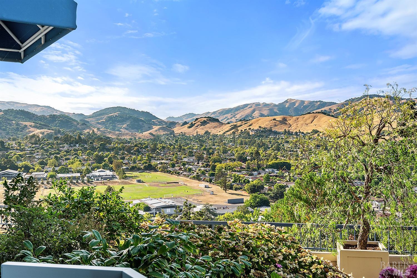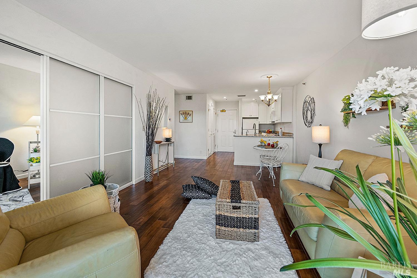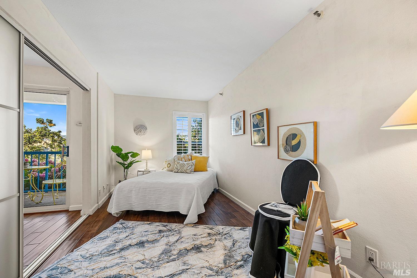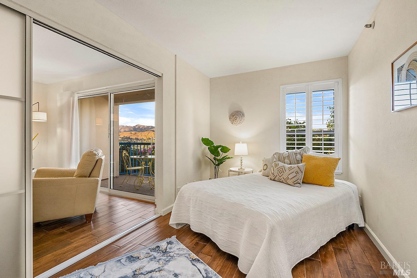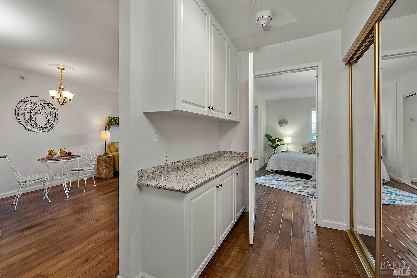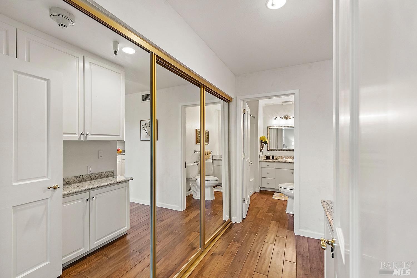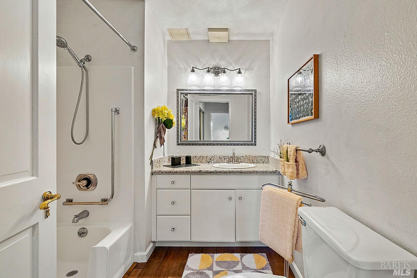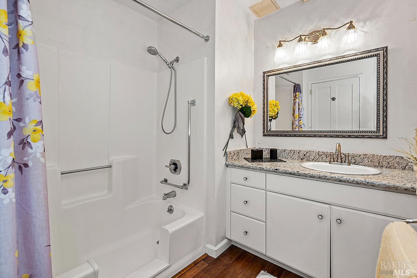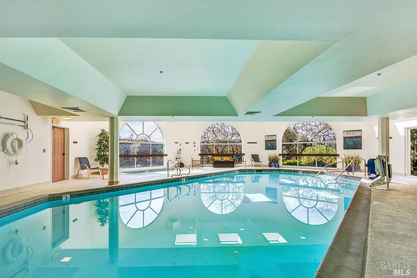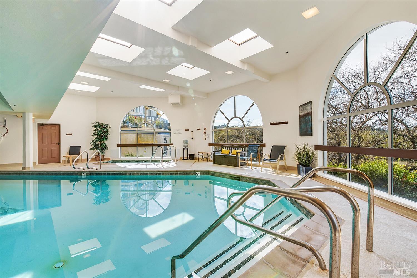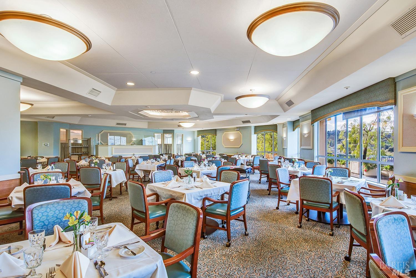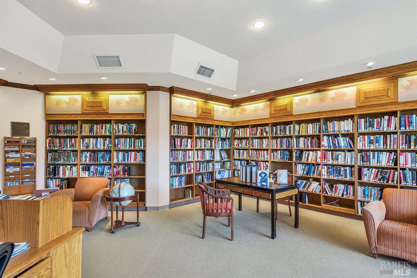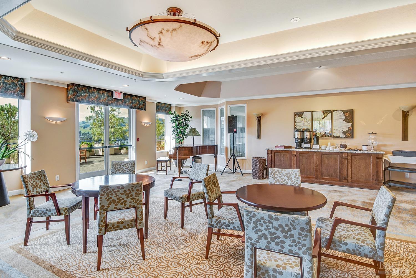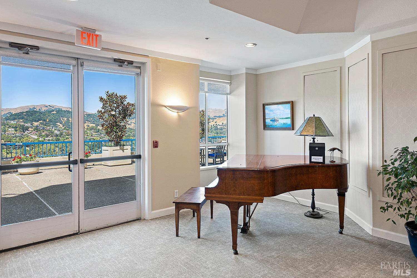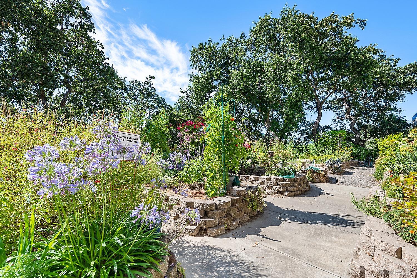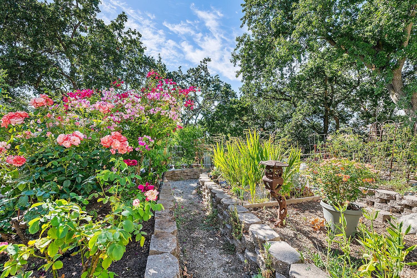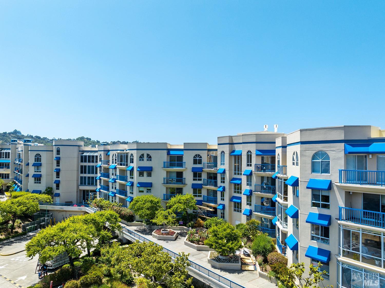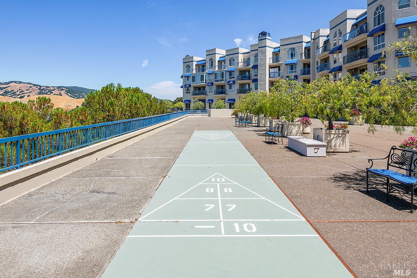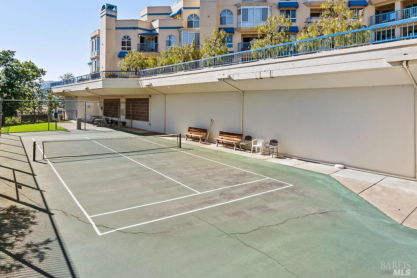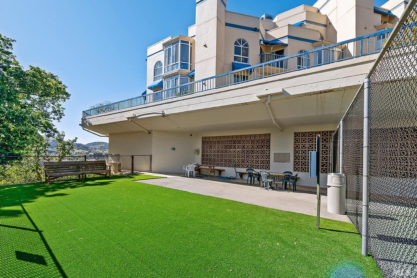Property Details
About this Property
Welcome to your dream retreat in the heart of Villa Marin, a vibrant senior 60+ community! This beautifully remodeled ground floor studio offers a perfect blend of comfort and elegance. As you step inside, you'll be greeted by the warmth of wood-effect floors that flow seamlessly throughout. The cleverly designed layout divides the bedroom from the living area using sleek sliding glass doors, creating an open and airy ambiance while maintaining privacy when needed. Wake up to stunning views of the hills and garden or enjoy them from the privacy of your balcony. The modern kitchen boasts granite counters, providing not only a functional workspace but also a touch of sophistication. With the ground floor location, accessibility is a breeze. The community itself offers a range of amenities tailored to a more relaxed and social way of life, fostering a sense of belonging and engagement. On site facilities include assisted living/skilled nursing, primary care physician, restaurant, fitness room, gift shop and hair/beauty salon. HOA fee includes one 3-course meal per day, discounted continuing-care healthcare plan and weekly housekeeping/linen service. Join a community where every detail has been considered to offer you the best in senior living.
MLS Listing Information
MLS #
BA323900482
MLS Source
Bay Area Real Estate Information Services, Inc.
Days on Site
487
Interior Features
Bathrooms
Other, Shower(s) over Tub(s)
Kitchen
Countertop - Granite
Appliances
Oven Range - Electric, Refrigerator, Washer
Dining Room
Dining Area in Living Room
Flooring
Simulated Wood
Laundry
In Kitchen, Laundry Facility - Free
Cooling
Central Forced Air
Heating
Central Forced Air
Exterior Features
Pool
Community Facility, Indoor, Pool - Yes, Spa/Hot Tub
Style
Contemporary
Parking, School, and Other Information
Garage/Parking
Access - Interior, Assigned Spaces, Covered Parking, Guest / Visitor Parking, Garage: 1 Car(s)
Sewer
Public Sewer
Water
Public
HOA Fee
$4612
HOA Fee Frequency
Monthly
Complex Amenities
Community Pool, Dog Park, Game Court (Outdoor), Gym / Exercise Facility, Other
Unit Information
| # Buildings | # Leased Units | # Total Units |
|---|---|---|
| 0 | – | – |
Neighborhood: Around This Home
Neighborhood: Local Demographics
Market Trends Charts
Nearby Homes for Sale
100 Thorndale Dr 146 is a Condominium in San Rafael, CA 94903. This 660 square foot property sits on a 651 Sq Ft Lot and features 1 bedrooms & 1 full bathrooms. It is currently priced at $125,000 and was built in 1985. This address can also be written as 100 Thorndale Dr #146, San Rafael, CA 94903.
©2024 Bay Area Real Estate Information Services, Inc. All rights reserved. All data, including all measurements and calculations of area, is obtained from various sources and has not been, and will not be, verified by broker or MLS. All information should be independently reviewed and verified for accuracy. Properties may or may not be listed by the office/agent presenting the information. Information provided is for personal, non-commercial use by the viewer and may not be redistributed without explicit authorization from Bay Area Real Estate Information Services, Inc.
Presently MLSListings.com displays Active, Contingent, Pending, and Recently Sold listings. Recently Sold listings are properties which were sold within the last three years. After that period listings are no longer displayed in MLSListings.com. Pending listings are properties under contract and no longer available for sale. Contingent listings are properties where there is an accepted offer, and seller may be seeking back-up offers. Active listings are available for sale.
This listing information is up-to-date as of December 18, 2024. For the most current information, please contact Rachel Percival, (415) 933-7681
