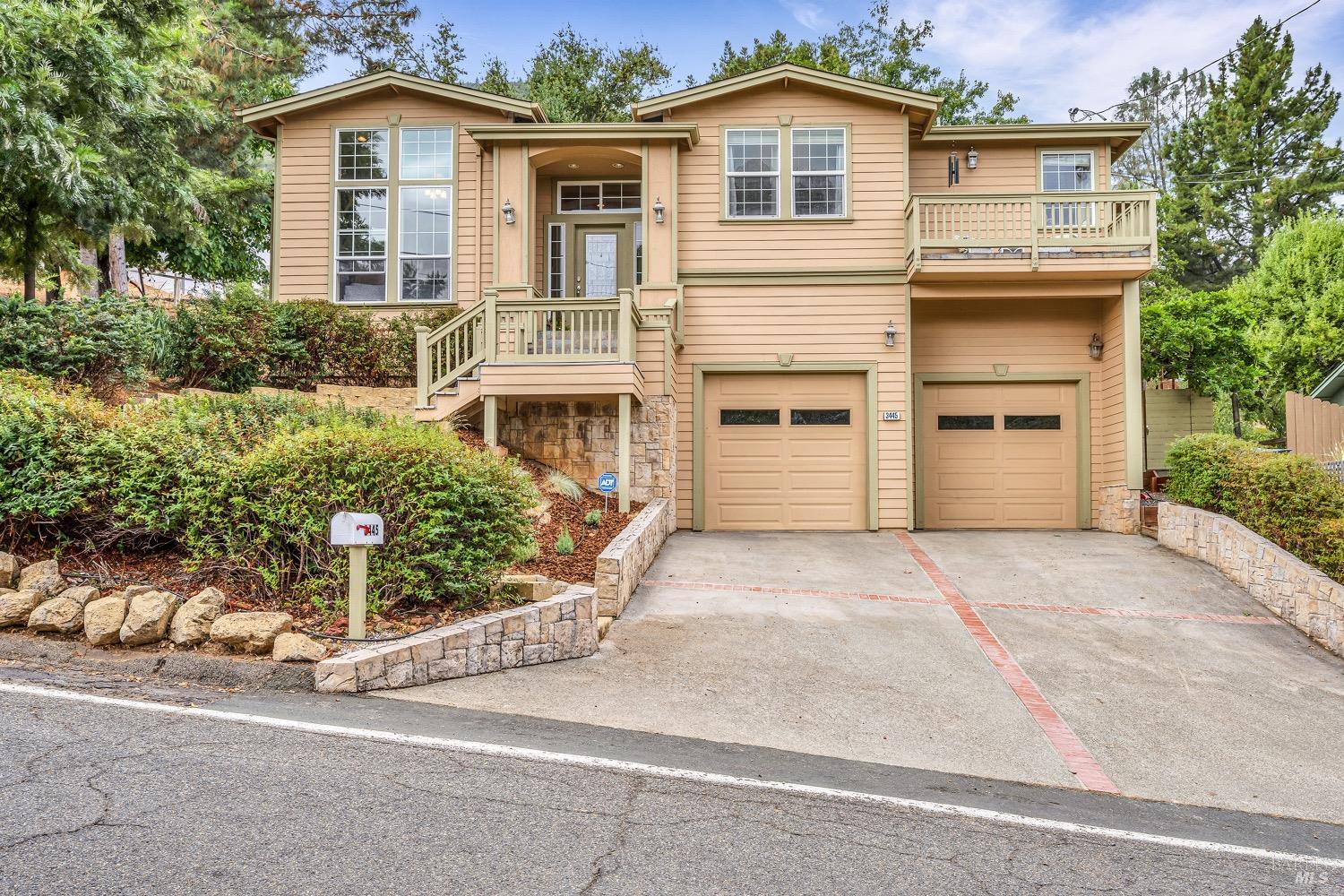3445 Idlewood Dr, Kelseyville, CA 95451
$433,000 Mortgage Calculator Sold on Aug 19, 2024 Single Family Residence
Property Details
About this Property
Gorgeous Custom 4 bed / 2 bath home with 1,932 SF built in 2006 in the desirable Riviera West Community! Prepare to be impressed by the fully fenced and well manicured, mature landscaping throughout the property. Providing not only privacy but an excellent place to entertain and enjoy your outdoor space! Travertine tile at the entry to the home opens to a formal living room with oversized windows + custom black-out curtains and a cozy propane fireplace as a focal point. A few steps up to the main floor includes a formal dining room with beautiful cherry hardwood flooring, custom curtains and a view! The spacious family room that is open to the kitchen has Travertine tile throughout + lots of windows providing nice light and views of the lovely yard. The chef's kitchen offers a large center island with Granite countertops and plentiful storage, stainless steel appliances including a propane range and white subway tile backsplash to complete the space. Down the hall you will find 3 comfortably sized bedrooms, a hall bath and a primary suite with a private deck that includes a lovely lake view of Clearlake! The primary bathroom offers a walk-in tiled shower, soaking tub and separate water closet. Bonus storage room could double as a wine cellar on the lower level near the garage.
MLS Listing Information
MLS #
BA323914284
MLS Source
Bay Area Real Estate Information Services, Inc.
Interior Features
Bedrooms
Primary Suite/Retreat
Bathrooms
Shower(s) over Tub(s), Tile
Kitchen
220 Volt Outlet, Breakfast Nook, Island, Kitchen/Family Room Combo, Other
Appliances
Dishwasher, Garbage Disposal, Microwave, Other, Oven Range - Gas
Dining Room
Breakfast Nook, Formal Area, Formal Dining Room, In Kitchen, Other
Family Room
Other, Vaulted Ceilings, View
Fireplace
Family Room, Other
Flooring
Carpet, Other, Tile, Wood
Laundry
220 Volt Outlet, In Closet, Laundry Area
Cooling
Central Forced Air
Heating
Central Forced Air, Fireplace
Exterior Features
Roof
Composition, Shingle
Pool
Community Facility, None, Pool - Yes
Style
Contemporary
Parking, School, and Other Information
Garage/Parking
Facing Front, Gate/Door Opener, Garage: 2 Car(s)
Water
Public
HOA Fee
$435
HOA Fee Frequency
Annually
Complex Amenities
Barbecue Area, Beach Rights, Club House, Community Pool
Unit Information
| # Buildings | # Leased Units | # Total Units |
|---|---|---|
| 1 | – | – |
Neighborhood: Around This Home
Neighborhood: Local Demographics
Market Trends Charts
3445 Idlewood Dr is a Single Family Residence in Kelseyville, CA 95451. This 1,932 square foot property sits on a 7,475 Sq Ft Lot and features 4 bedrooms & 2 full bathrooms. It is currently priced at $433,000 and was built in 2006. This address can also be written as 3445 Idlewood Dr, Kelseyville, CA 95451.
©2024 Bay Area Real Estate Information Services, Inc. All rights reserved. All data, including all measurements and calculations of area, is obtained from various sources and has not been, and will not be, verified by broker or MLS. All information should be independently reviewed and verified for accuracy. Properties may or may not be listed by the office/agent presenting the information. Information provided is for personal, non-commercial use by the viewer and may not be redistributed without explicit authorization from Bay Area Real Estate Information Services, Inc.
Presently MLSListings.com displays Active, Contingent, Pending, and Recently Sold listings. Recently Sold listings are properties which were sold within the last three years. After that period listings are no longer displayed in MLSListings.com. Pending listings are properties under contract and no longer available for sale. Contingent listings are properties where there is an accepted offer, and seller may be seeking back-up offers. Active listings are available for sale.
This listing information is up-to-date as of August 20, 2024. For the most current information, please contact Faylen Silva, (707) 295-8088
