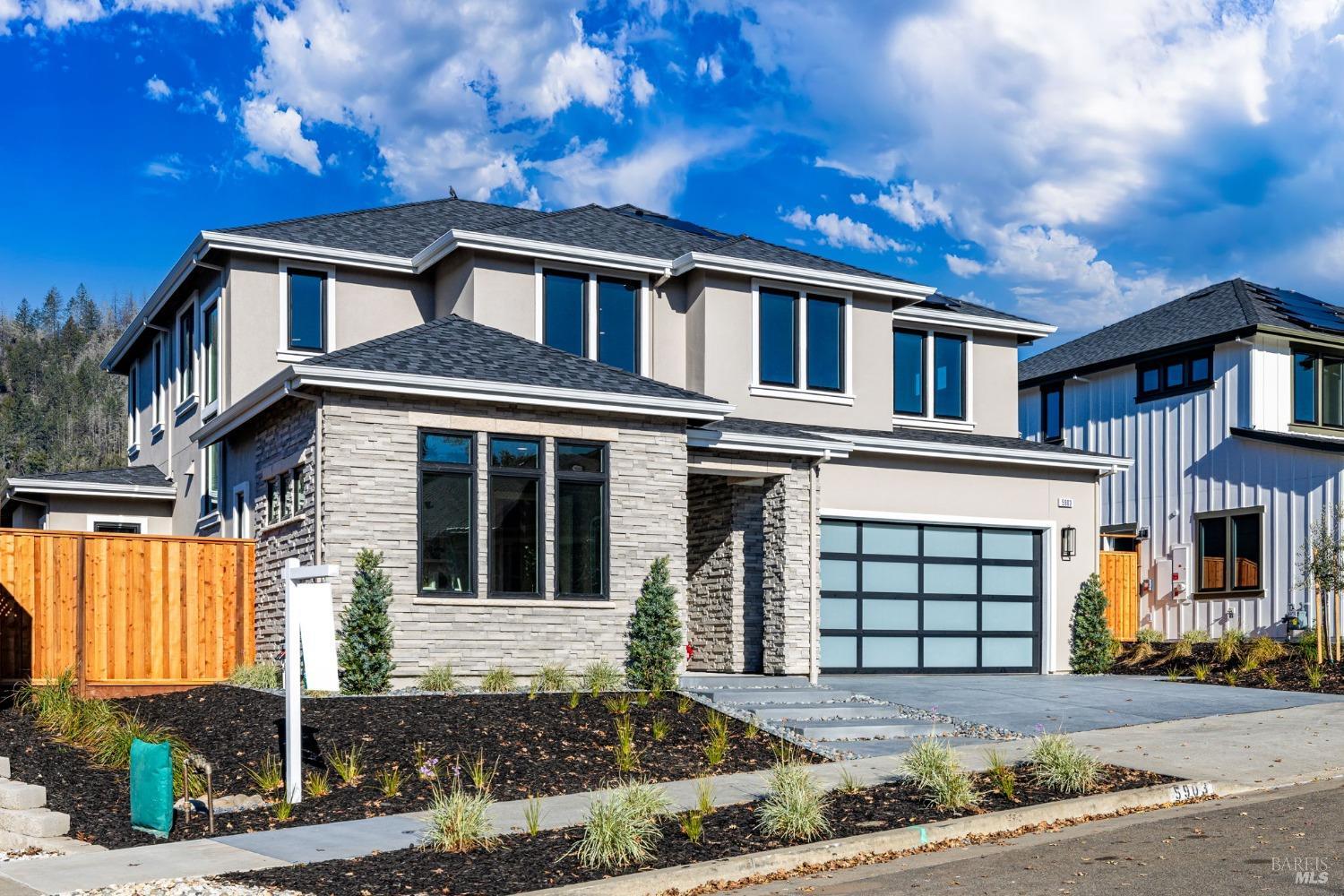5903 Mountain Hawk Dr, Santa Rosa, CA 95409
$1,795,000 Mortgage Calculator Sold on Aug 19, 2024 Single Family Residence
Property Details
About this Property
Last chance to buy the only Brand-new Skyhawk Home with views and multi-generational living by Christopherson Builders available in this well-loved community & no HOA. This home offers Dual Primary Suites (mini-primary on main level and large primary on the upper level), for a total of 4 bedrooms, plus office space and 4 full bathrooms. The home offers the best of both worlds, a celebrated location in an established community, with the comfort & features that a brand-new home has to offer. Parks, highly rated schools, and more. The home rests on a comfortable approx. third of an acre of land that backs to a dedicated open space preserve, with wonderful unobstructed hillside views that wrap from east to west. A sophisticated soft contemporary style, the home's modern aesthetic starts outside with a stone and stucco exterior, black-wrapped exterior windows, a modern garage door and lineal steps framed in stone leading to the opaque glass front door. At the heart of the home is the kitchen, which is appointed with a huge 6 burner gas range with griddle and double oven. The large in-sink island faces out to the great room, creating an open concept living that flows out onto a covered loggia spanning the entire rear of the home. The loggia also offers an outdoor kitchen area.
MLS Listing Information
MLS #
BA323930475
MLS Source
Bay Area Real Estate Information Services, Inc.
Interior Features
Bedrooms
Primary Suite/Retreat, Primary Suite/Retreat - 2+
Bathrooms
Shower(s) over Tub(s), Stall Shower
Kitchen
Island with Sink, Pantry
Appliances
Cooktop - Gas, Garbage Disposal, Hood Over Range, Microwave, Oven - Built-In, Oven - Electric, Refrigerator
Dining Room
Dining Area in Living Room
Fireplace
Living Room
Flooring
Carpet, Tile
Laundry
220 Volt Outlet, Cabinets, Hookup - Gas Dryer, Hookups Only, In Laundry Room, Upper Floor
Cooling
Ceiling Fan, Central Forced Air
Heating
Central Forced Air
Exterior Features
Roof
Composition, Shingle
Foundation
Concrete Perimeter and Slab
Pool
Pool - No
Style
Contemporary
Parking, School, and Other Information
Garage/Parking
Attached Garage, Electric Car Hookup, Gate/Door Opener, Garage: 2 Car(s)
Sewer
Public Sewer
Water
Public
Contact Information
Listing Agent
Brian Flinn
Christopherson Properties
License #: 01251116
Phone: (707) 695-7653
Co-Listing Agent
Stephanie Pile
Christopherson Properties
License #: 00958526
Phone: (707) 486-8727
Unit Information
| # Buildings | # Leased Units | # Total Units |
|---|---|---|
| 0 | – | – |
Neighborhood: Around This Home
Neighborhood: Local Demographics
Market Trends Charts
5903 Mountain Hawk Dr is a Single Family Residence in Santa Rosa, CA 95409. This 3,020 square foot property sits on a 0.31 Acres Lot and features 4 bedrooms & 4 full bathrooms. It is currently priced at $1,795,000 and was built in 2023. This address can also be written as 5903 Mountain Hawk Dr, Santa Rosa, CA 95409.
©2024 Bay Area Real Estate Information Services, Inc. All rights reserved. All data, including all measurements and calculations of area, is obtained from various sources and has not been, and will not be, verified by broker or MLS. All information should be independently reviewed and verified for accuracy. Properties may or may not be listed by the office/agent presenting the information. Information provided is for personal, non-commercial use by the viewer and may not be redistributed without explicit authorization from Bay Area Real Estate Information Services, Inc.
Presently MLSListings.com displays Active, Contingent, Pending, and Recently Sold listings. Recently Sold listings are properties which were sold within the last three years. After that period listings are no longer displayed in MLSListings.com. Pending listings are properties under contract and no longer available for sale. Contingent listings are properties where there is an accepted offer, and seller may be seeking back-up offers. Active listings are available for sale.
This listing information is up-to-date as of August 19, 2024. For the most current information, please contact Brian Flinn, (707) 695-7653
