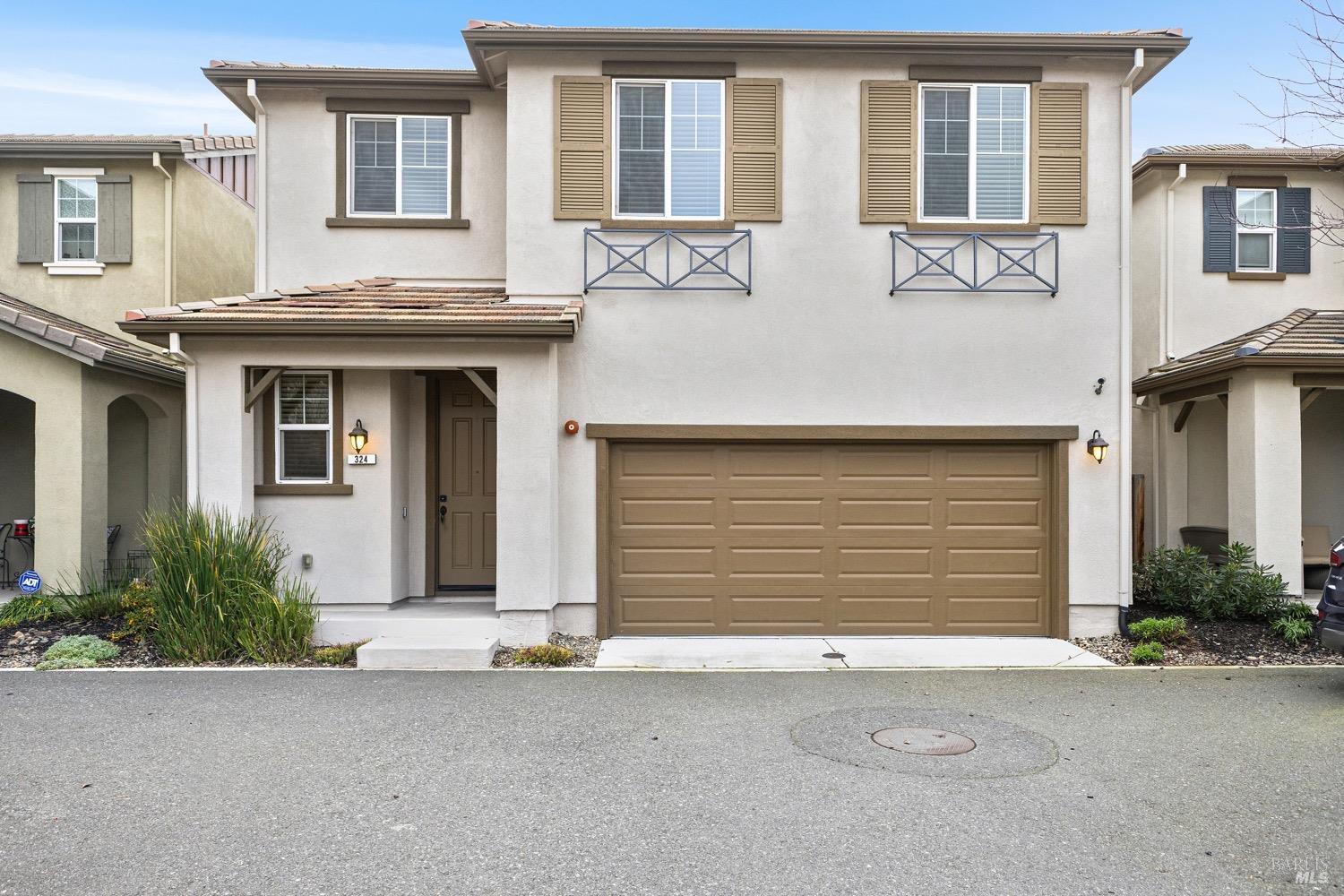324 Chapman Ct, Fairfield, CA 94534
$667,000 Mortgage Calculator Sold on May 14, 2024 Single Family Residence
Property Details
About this Property
Welcome to this stunning 3-bedroom, 2.5-bathroom home boasting 1,725 sqft of living space within a generous 3,280 sqft lot. Built in 2017, this residence offers modern comfort with luxury vinyl plank flooring throughout. The thoughtful design includes a replaced AC in 2022 and is plumbed for solar, providing energy-efficient possibilities. The living room, adorned with shutter window coverings, bathes in natural light, and seamlessly connects to the dining area and kitchen, creating an open and inviting atmosphere. The dining room features built-in glass panel cabinetry next to the kitchen showcasing granite countertops, stainless steel appliances, and a sink with an exterior view, harmonizing with the open concept that extends to the dining and living spaces. The primary en suite is a retreat with a large walk-in closet, double vanities, a walk-in shower, and a soothing soaking tub. Additional highlights include the upstairs laundry room with included washer and dryer, a backyard oasis featuring a stylish paver patio with a surrounding walkway and artificial turf area, and a 2-car garage equipped with a smart app-controlled belt drive opener, wall storage racks, and a 220 outlet for an electric car charger. Conveniently located near shopping, wineries, and Highway 80/680.
MLS Listing Information
MLS #
BA324005995
MLS Source
Bay Area Real Estate Information Services, Inc.
Interior Features
Bedrooms
Primary Suite/Retreat, Remodeled
Bathrooms
Shower(s) over Tub(s), Updated Bath(s)
Kitchen
Countertop - Granite, Kitchen/Family Room Combo, Other, Pantry Cabinet, Updated
Appliances
Cooktop - Gas, Dishwasher, Microwave, Other, Oven - Gas, Oven Range - Gas, Dryer, Washer
Dining Room
Breakfast Nook, Dining Area in Family Room, Dining Area in Living Room, Dining Bar, Other
Family Room
Kitchen/Family Room Combo
Flooring
Tile, Vinyl
Laundry
220 Volt Outlet, Cabinets, Laundry - Yes, Laundry Area, Upper Floor
Cooling
Ceiling Fan, Central Forced Air
Heating
Central Forced Air
Exterior Features
Roof
Tile
Foundation
Concrete Perimeter and Slab
Pool
None, Pool - No
Style
Contemporary
Parking, School, and Other Information
Garage/Parking
Access - Interior, Attached Garage, Facing Front, Gate/Door Opener, Garage: 2 Car(s)
Sewer
Public Sewer
Water
Public
HOA Fee
$94
HOA Fee Frequency
Monthly
Complex Amenities
Garden / Greenbelt/ Trails
Unit Information
| # Buildings | # Leased Units | # Total Units |
|---|---|---|
| 0 | – | – |
Neighborhood: Around This Home
Neighborhood: Local Demographics
Market Trends Charts
324 Chapman Ct is a Single Family Residence in Fairfield, CA 94534. This 1,651 square foot property sits on a 3,280 Sq Ft Lot and features 3 bedrooms & 2 full and 1 partial bathrooms. It is currently priced at $667,000 and was built in 2017. This address can also be written as 324 Chapman Ct, Fairfield, CA 94534.
©2024 Bay Area Real Estate Information Services, Inc. All rights reserved. All data, including all measurements and calculations of area, is obtained from various sources and has not been, and will not be, verified by broker or MLS. All information should be independently reviewed and verified for accuracy. Properties may or may not be listed by the office/agent presenting the information. Information provided is for personal, non-commercial use by the viewer and may not be redistributed without explicit authorization from Bay Area Real Estate Information Services, Inc.
Presently MLSListings.com displays Active, Contingent, Pending, and Recently Sold listings. Recently Sold listings are properties which were sold within the last three years. After that period listings are no longer displayed in MLSListings.com. Pending listings are properties under contract and no longer available for sale. Contingent listings are properties where there is an accepted offer, and seller may be seeking back-up offers. Active listings are available for sale.
This listing information is up-to-date as of May 28, 2024. For the most current information, please contact Marissa Mohr, (707) 880-6710
