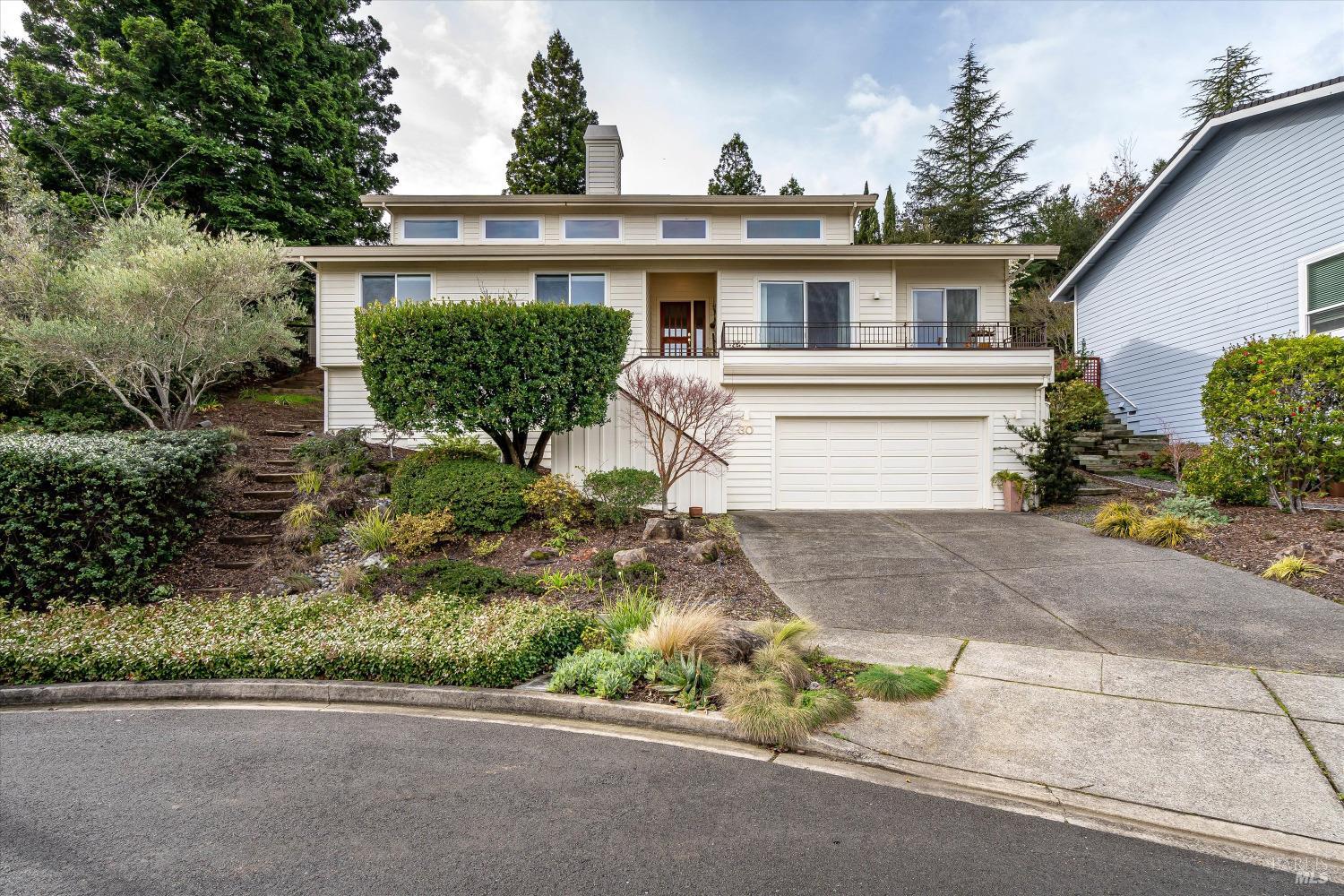30 Clement Ct, Napa, CA 94558
$1,250,000 Mortgage Calculator Sold on Mar 22, 2024 Single Family Residence
Property Details
About this Property
Welcome to this stunning 4-bedroom, 2 1/2 bath home featuring 2600 square feet of luxurious living space. Nestled in a serene setting with no rear neighbors, this residence offers a perfect blend of elegance and comfort within a neighborhood of executive-style homes. On the main level, you'll be greeted by an abundance of light streaming through the clerestory windows, accentuating the lofty cathedral ceilings. This level conveniently offers a spacious dining room with sitting area, a living room with gas fireplace and vaulted ceilings. Additionally there is an extra-large kitchen complete with a Wolf cook top, spacious pantry, and large eating area, making it an ideal space for culinary enthusiasts and entertaining guests. The captivating view of the western hills provides a backdrop for everyday living. There are two bedrooms and a bath on this level as well. Up a few steps you will find an additional bedroom or home office. Continuing up the stairs is the private and expansive primary suite with updated bath--offering a tranquil retreat. Outside the primary bedroom, step through the patio doors onto the view deck and discover a small art studio for your creative pursuits. For wine aficionados, the garage houses a wine cellar for your growing collection.
MLS Listing Information
MLS #
BA324007627
MLS Source
Bay Area Real Estate Information Services, Inc.
Interior Features
Bedrooms
Primary Suite/Retreat
Bathrooms
Primary - Tub, Updated Bath(s)
Kitchen
Breakfast Nook, Countertop - Granite, Pantry Cabinet
Appliances
Cooktop - Gas, Dishwasher, Garbage Disposal, Oven - Built-In, Oven - Gas, Refrigerator, Dryer, Washer
Dining Room
Breakfast Nook, Dining Area in Living Room
Family Room
Deck Attached, Other, Vaulted Ceilings
Fireplace
Gas Log, Gas Starter
Flooring
Carpet, Tile, Wood
Laundry
220 Volt Outlet, Hookup - Gas Dryer
Cooling
Ceiling Fan, Central Forced Air
Heating
Central Forced Air, Gas, Solar
Exterior Features
Roof
Concrete
Pool
Pool - No
Parking, School, and Other Information
Garage/Parking
Attached Garage, Facing Front, Gate/Door Opener, Side By Side, Garage: 2 Car(s)
Unit Levels
Multi/Split
Sewer
Public Sewer
Water
Public
Contact Information
Listing Agent
Diane Flyr
Compass
License #: 00810382
Phone: (707) 696-6877
Co-Listing Agent
Paul Thorp
Compass
License #: 02003563
Phone: (707) 278-6211
Unit Information
| # Buildings | # Leased Units | # Total Units |
|---|---|---|
| 0 | – | – |
Neighborhood: Around This Home
Neighborhood: Local Demographics
Market Trends Charts
30 Clement Ct is a Single Family Residence in Napa, CA 94558. This 2,619 square foot property sits on a 0.258 Acres Lot and features 4 bedrooms & 2 full and 1 partial bathrooms. It is currently priced at $1,250,000 and was built in 1990. This address can also be written as 30 Clement Ct, Napa, CA 94558.
©2024 Bay Area Real Estate Information Services, Inc. All rights reserved. All data, including all measurements and calculations of area, is obtained from various sources and has not been, and will not be, verified by broker or MLS. All information should be independently reviewed and verified for accuracy. Properties may or may not be listed by the office/agent presenting the information. Information provided is for personal, non-commercial use by the viewer and may not be redistributed without explicit authorization from Bay Area Real Estate Information Services, Inc.
Presently MLSListings.com displays Active, Contingent, Pending, and Recently Sold listings. Recently Sold listings are properties which were sold within the last three years. After that period listings are no longer displayed in MLSListings.com. Pending listings are properties under contract and no longer available for sale. Contingent listings are properties where there is an accepted offer, and seller may be seeking back-up offers. Active listings are available for sale.
This listing information is up-to-date as of March 24, 2024. For the most current information, please contact Diane Flyr, (707) 696-6877
