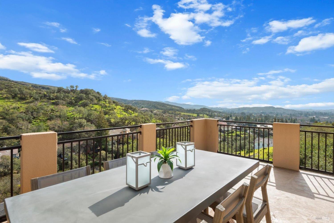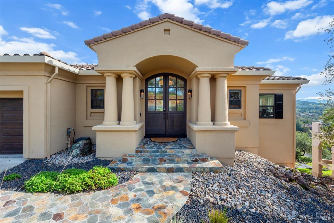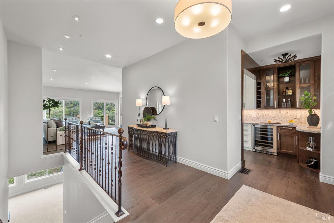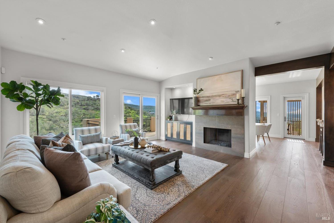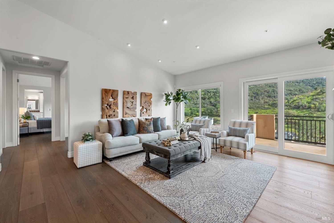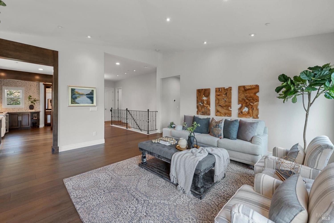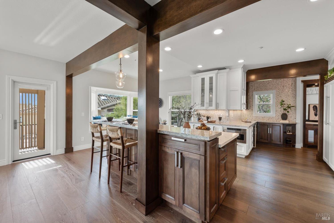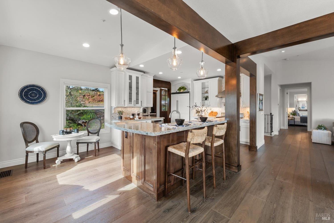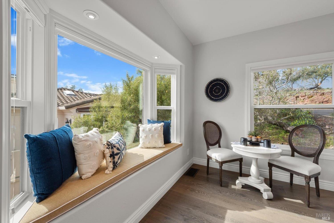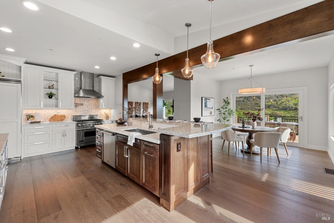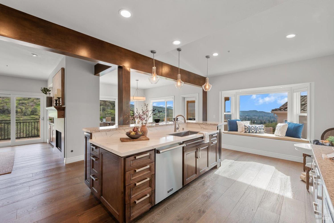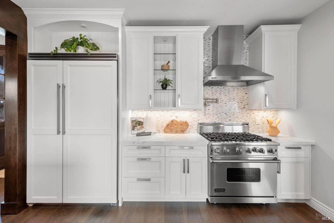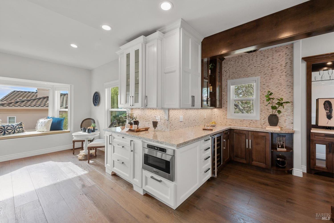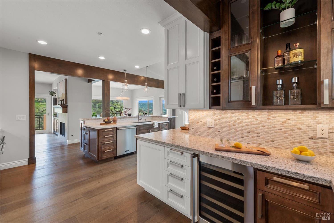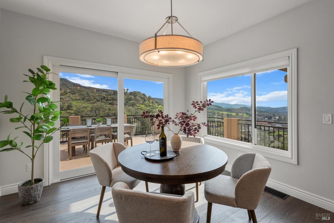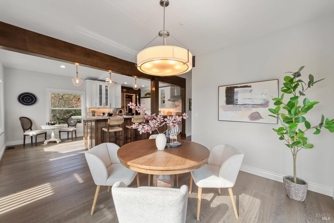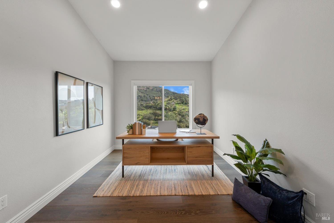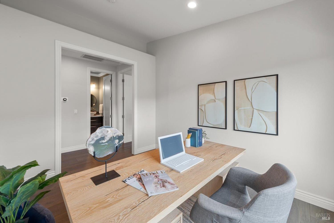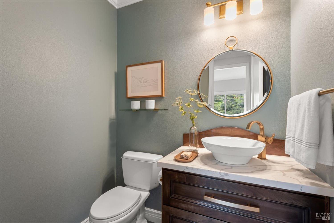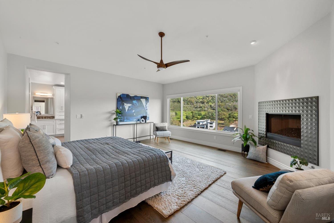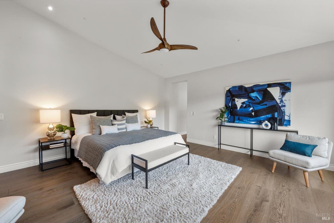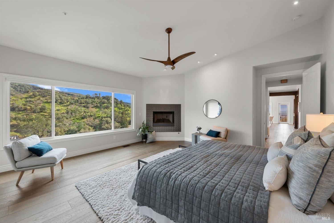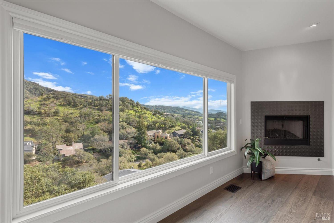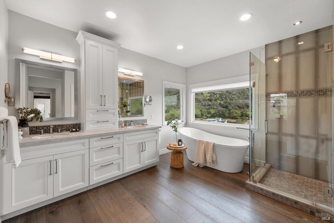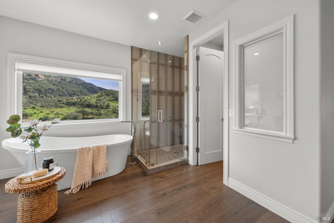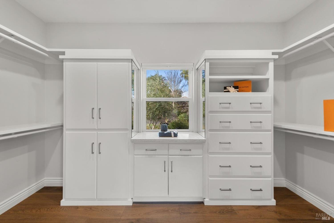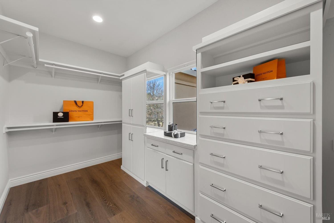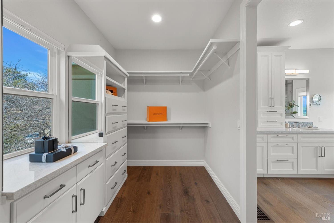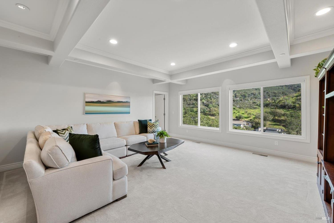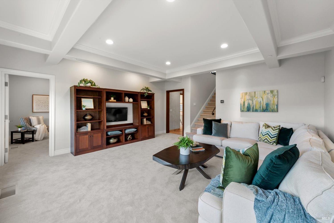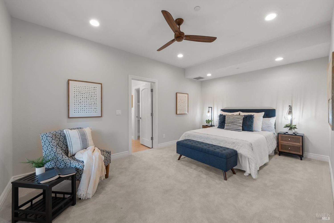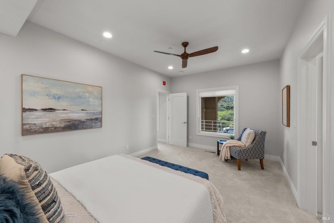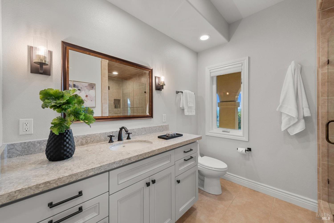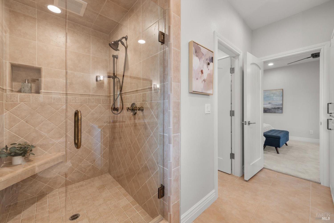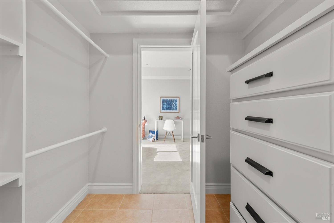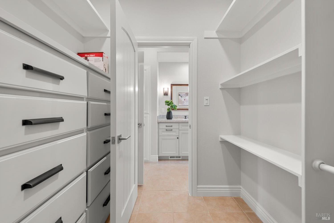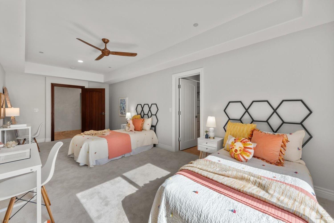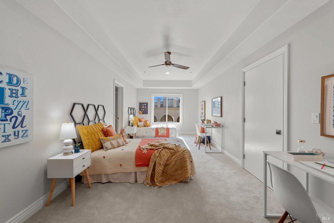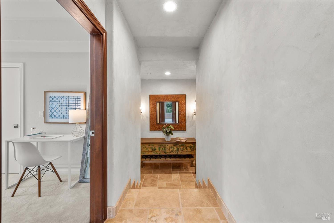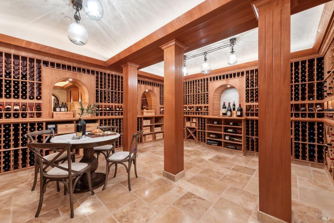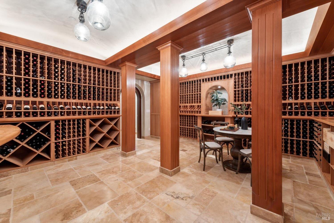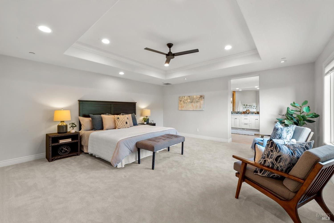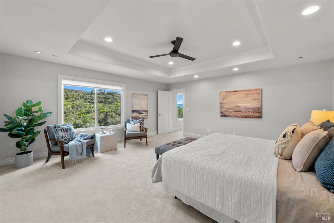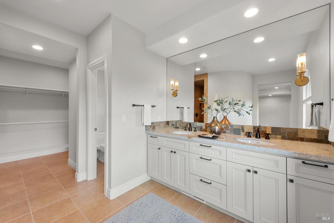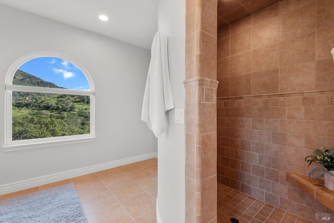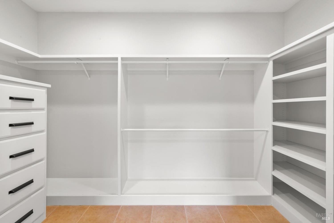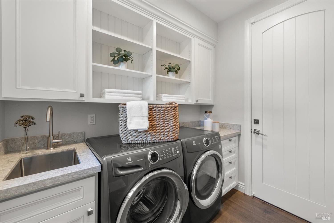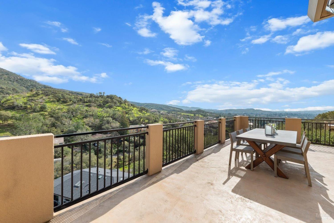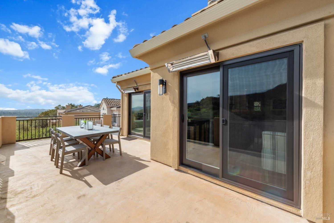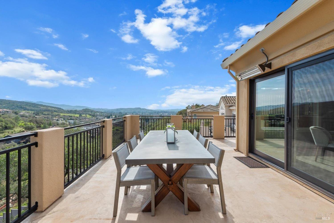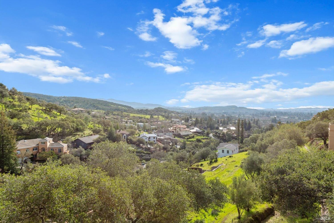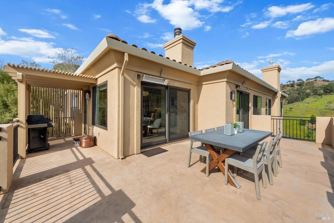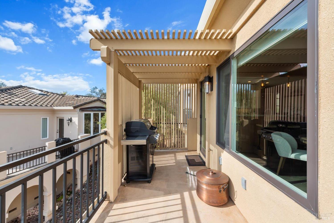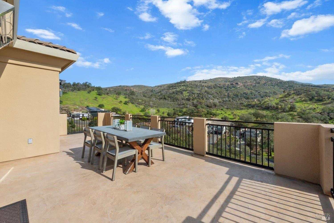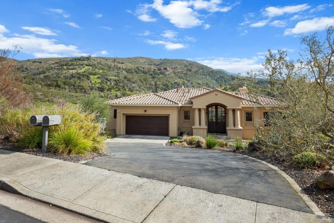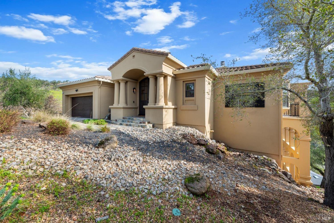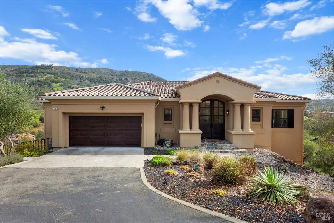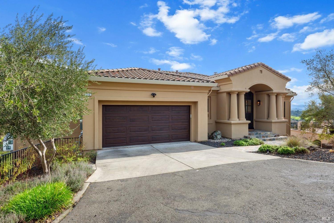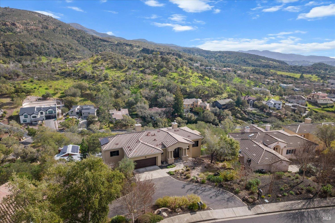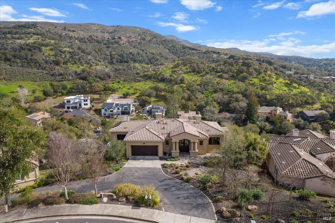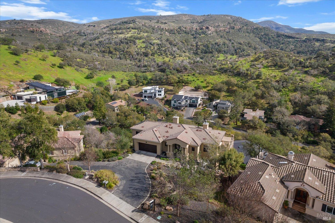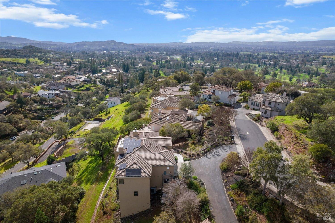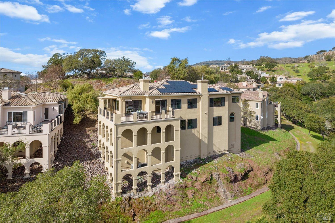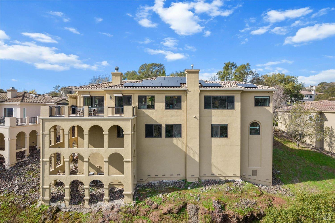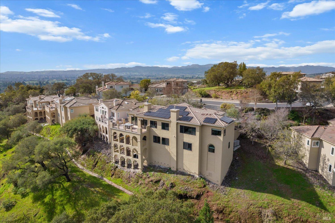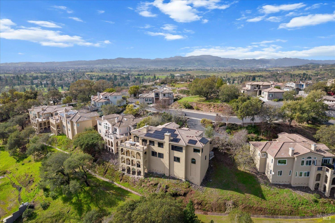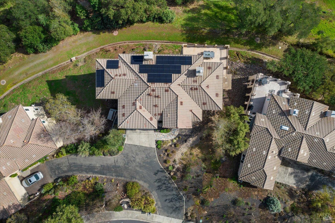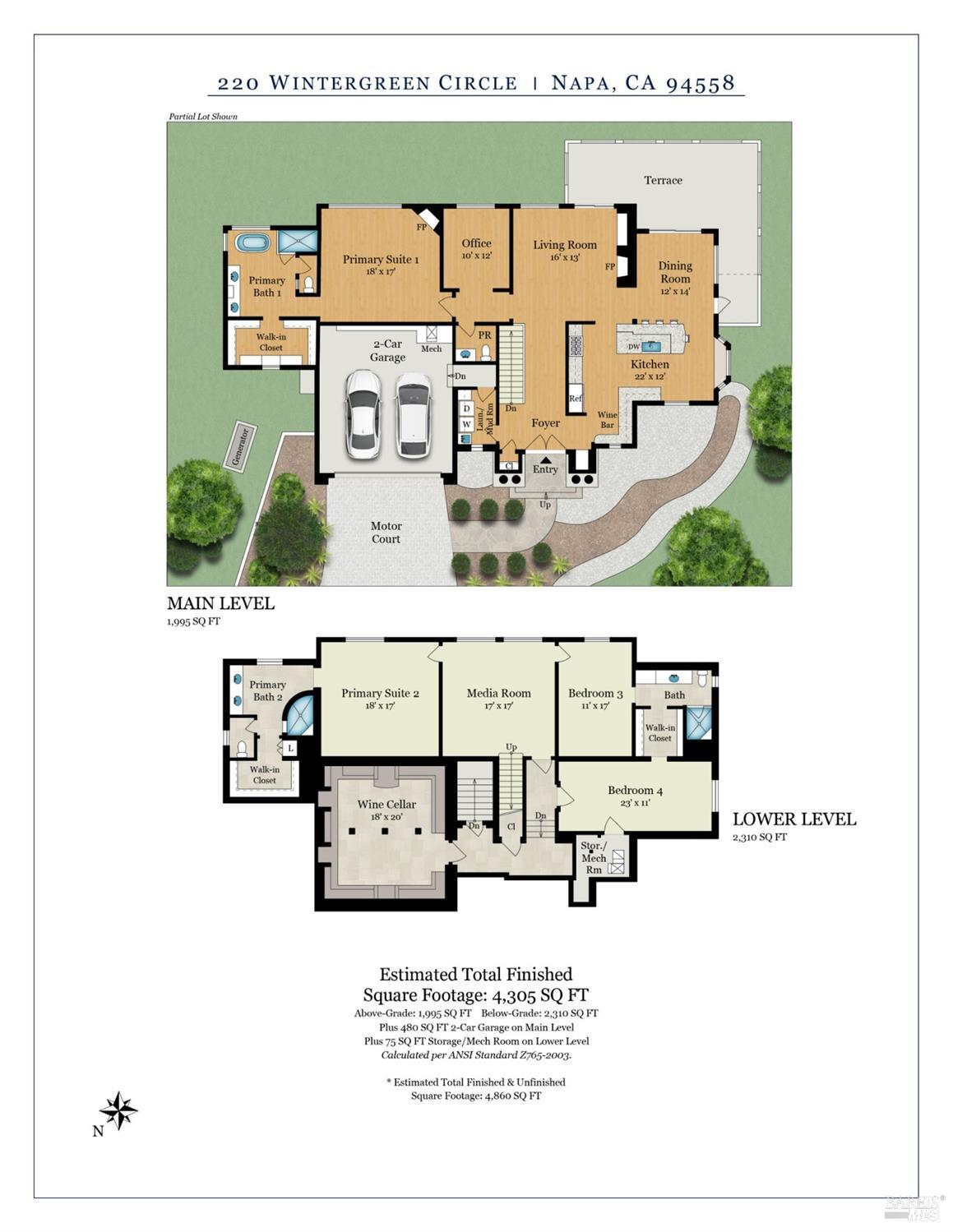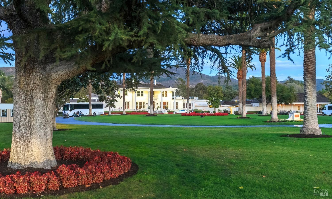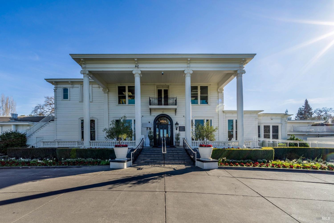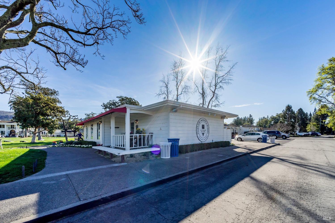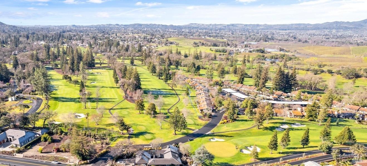Property Details
About this Property
Discover luxury in this beautifully renovated villa at Silverado Resort. This elegant property showcases high-end finishes throughout, ensuring a resort-style living experience. The main level of the home boasts a luxurious primary suite with a spa-like bathroom and generous walk-in closet. The lower level includes an additional primary suite, a third en-suite bedroom, media room and office. The villa features rich hardwood floors, a gourmet kitchen equipped with top-of-the-line Viking appliances, custom cabinetry, and newly installed dual HVAC systems. A state-of-the-art whole house backup generator and water filtration system add to the array of modern upgrades and your peace of mind. From the balcony, enjoy the captivating views of the scenic Napa Valley while opening a bottle of wine from your generous climate controlled wine cellar. Residents have access to a community pool within the exclusive gated community of Silverado Highlands, offering a serene and secure environment. A true wine country retreat. This home is a true embodiment of refined elegance, perfect for those seeking a Napa second home. Resort Amenities Include: Two PGA / Robert Trent Jones Golf Courses, Spa, Three Dining Options, Two Pools, Conference Center & Wedding Venue
MLS Listing Information
MLS #
BA324008078
MLS Source
Bay Area Real Estate Information Services, Inc.
Days on Site
312
Interior Features
Bedrooms
Primary Suite/Retreat, Primary Suite/Retreat - 2+, Remodeled
Bathrooms
Updated Bath(s)
Kitchen
Breakfast Nook, Other, Updated
Appliances
Dishwasher, Garbage Disposal, Hood Over Range, Ice Maker, Microwave, Other, Oven Range - Built-In, Gas, Oven Range - Gas, Refrigerator, Wine Refrigerator, Dryer, Washer
Dining Room
Dining Bar, Other
Fireplace
Gas Piped, Living Room, Primary Bedroom
Flooring
Carpet, Wood
Laundry
Cabinets, Laundry - Yes, Laundry Area
Cooling
Ceiling Fan, Central Forced Air
Heating
Central Forced Air, Fireplace, Gas - Natural, Heating - 2+ Zones, Radiant Floors, Solar
Exterior Features
Roof
Tile
Pool
Community Facility, None, Pool - Yes
Style
Mediterranean, Spanish
Parking, School, and Other Information
Garage/Parking
Access - Interior, Attached Garage, Gate/Door Opener, Garage: 2 Car(s)
Elementary District
Napa Valley Unified
High School District
Napa Valley Unified
Sewer
Public Sewer
Water
Public
HOA Fee
$399
HOA Fee Frequency
Monthly
Complex Amenities
Community Pool, Golf Course, Gym / Exercise Facility
Contact Information
Listing Agent
Alison Christianson
KW Advisors
License #: 00869345
Phone: (707) 326-0211
Co-Listing Agent
Thomas Christianson
KW Advisors
License #: 00895801
Phone: (707) 326-0210
Unit Information
| # Buildings | # Leased Units | # Total Units |
|---|---|---|
| 0 | – | – |
Neighborhood: Around This Home
Neighborhood: Local Demographics
Market Trends Charts
Nearby Homes for Sale
220 Wintergreen Cir is a Single Family Residence in Napa, CA 94558. This 4,305 square foot property sits on a 4,443 Sq Ft Lot and features 4 bedrooms & 3 full and 1 partial bathrooms. It is currently priced at $2,650,000 and was built in 1999. This address can also be written as 220 Wintergreen Cir, Napa, CA 94558.
©2024 Bay Area Real Estate Information Services, Inc. All rights reserved. All data, including all measurements and calculations of area, is obtained from various sources and has not been, and will not be, verified by broker or MLS. All information should be independently reviewed and verified for accuracy. Properties may or may not be listed by the office/agent presenting the information. Information provided is for personal, non-commercial use by the viewer and may not be redistributed without explicit authorization from Bay Area Real Estate Information Services, Inc.
Presently MLSListings.com displays Active, Contingent, Pending, and Recently Sold listings. Recently Sold listings are properties which were sold within the last three years. After that period listings are no longer displayed in MLSListings.com. Pending listings are properties under contract and no longer available for sale. Contingent listings are properties where there is an accepted offer, and seller may be seeking back-up offers. Active listings are available for sale.
This listing information is up-to-date as of December 22, 2024. For the most current information, please contact Alison Christianson, (707) 326-0211
