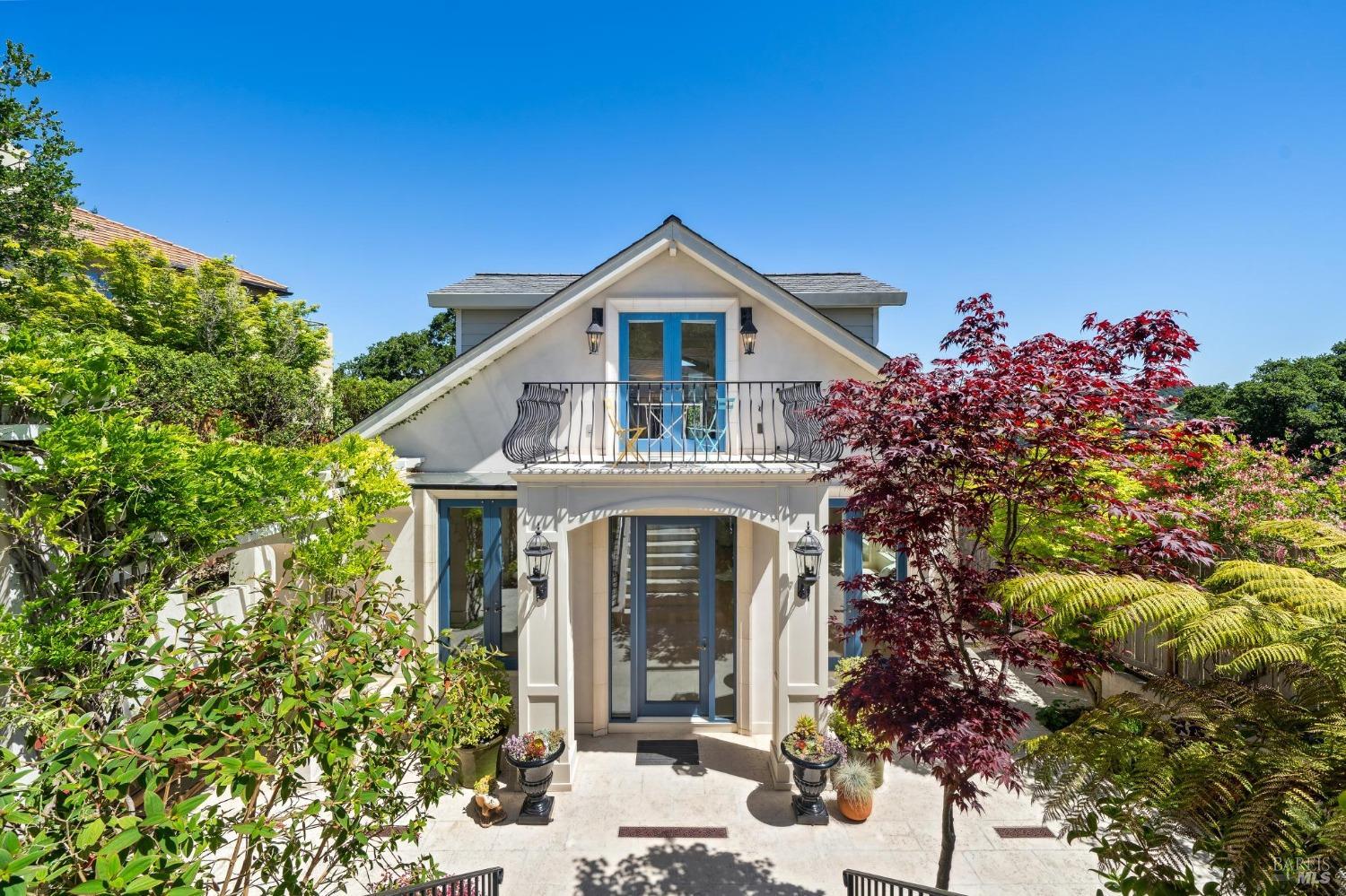265 Molino Ave, Mill Valley, CA 94941
$3,800,000 Mortgage Calculator Sold on Sep 3, 2024 Single Family Residence
Property Details
About this Property
Discover unparalleled luxury and breathtaking views in this custom-built masterpiece with glorious panoramic views. This 4-bedroom, 3.5-bathroom home, spanning 3,366 sq. ft., is a sanctuary of elegance and tranquility. The home has a casual contemporary flair and features lush, low-maintenance landscaped gardens and expansive balconies that blend indoor and outdoor living. Sunlit interiors with high ceilings and French doors create a serene ambiance. The primary suite is a private retreat, featuring a cozy fireplace, a spa-like en-suite bath with a dual-sink vanity, soaking tub, steam shower, walk-in closet, and open beam ceiling. Scenic views from the kitchen windows! Sub-Zero refrigerator, Miele appliances, comfortable family room, and double French doors open to panoramic views from Mt. Tam to the beautiful lights of the Bay Bridge and S.F. Formal dining area, spacious living room, and an oak-paneled library. Hardwood floors, radiant heat throughout, two laundry rooms, romantic courtyards, outdoor fountains, and a private jacuzzi tub nestled under Oak trees, views of Mt. Tamalpais enhance the luxurious experience. The lower bedroom suite, private entrance, offers incredible versatility for an ADU, teenage hangout,rental unit, or mother-in-law suite.
MLS Listing Information
MLS #
BA324011347
MLS Source
Bay Area Real Estate Information Services, Inc.
Interior Features
Bedrooms
Primary Suite/Retreat - 2+, Studio
Bathrooms
Double Sinks, Marble, Primary - Tub, Other, Shower(s) over Tub(s), Skylight, Steam Shower, Window
Kitchen
Breakfast Nook, Countertop - Concrete, Countertop - Granite, Island, Skylight(s)
Appliances
Dishwasher, Garbage Disposal, Hood Over Range, Ice Maker, Microwave, Other, Oven - Built-In, Oven - Gas, Oven - Self Cleaning, Oven Range - Built-In, Gas, Refrigerator, Dryer, Washer, Washer/Dryer
Dining Room
Dining Area in Family Room, Dining Area in Living Room, Dining Bar, Formal Area
Family Room
Deck Attached, Kitchen/Family Room Combo, Skylight(s), View
Fireplace
Gas Piped, Gas Starter, Living Room, Primary Bedroom
Flooring
Marble, Wood
Laundry
Cabinets, Hookup - Gas Dryer, In Basement, In Closet, Other
Cooling
Ceiling Fan, Multi-Zone
Heating
Gas, Heating - 2+ Zones, Radiant
Exterior Features
Roof
Composition, Metal, Shingle
Pool
Pool - No, Spa - Private, Spa/Hot Tub
Style
Contemporary, Custom, English, Traditional
Parking, School, and Other Information
Garage/Parking
Detached, Enclosed, Gate/Door Opener, Guest / Visitor Parking, Side By Side, Garage: 2 Car(s)
Sewer
Public Sewer
Water
Public
Complex Amenities
Community Security Gate
Unit Information
| # Buildings | # Leased Units | # Total Units |
|---|---|---|
| 0 | – | – |
Neighborhood: Around This Home
Neighborhood: Local Demographics
Market Trends Charts
265 Molino Ave is a Single Family Residence in Mill Valley, CA 94941. This 3,366 square foot property sits on a 8,869 Sq Ft Lot and features 4 bedrooms & 3 full and 1 partial bathrooms. It is currently priced at $3,800,000 and was built in 2007. This address can also be written as 265 Molino Ave, Mill Valley, CA 94941.
©2024 Bay Area Real Estate Information Services, Inc. All rights reserved. All data, including all measurements and calculations of area, is obtained from various sources and has not been, and will not be, verified by broker or MLS. All information should be independently reviewed and verified for accuracy. Properties may or may not be listed by the office/agent presenting the information. Information provided is for personal, non-commercial use by the viewer and may not be redistributed without explicit authorization from Bay Area Real Estate Information Services, Inc.
Presently MLSListings.com displays Active, Contingent, Pending, and Recently Sold listings. Recently Sold listings are properties which were sold within the last three years. After that period listings are no longer displayed in MLSListings.com. Pending listings are properties under contract and no longer available for sale. Contingent listings are properties where there is an accepted offer, and seller may be seeking back-up offers. Active listings are available for sale.
This listing information is up-to-date as of September 03, 2024. For the most current information, please contact Deborah Allyce, (415) 302-5680
