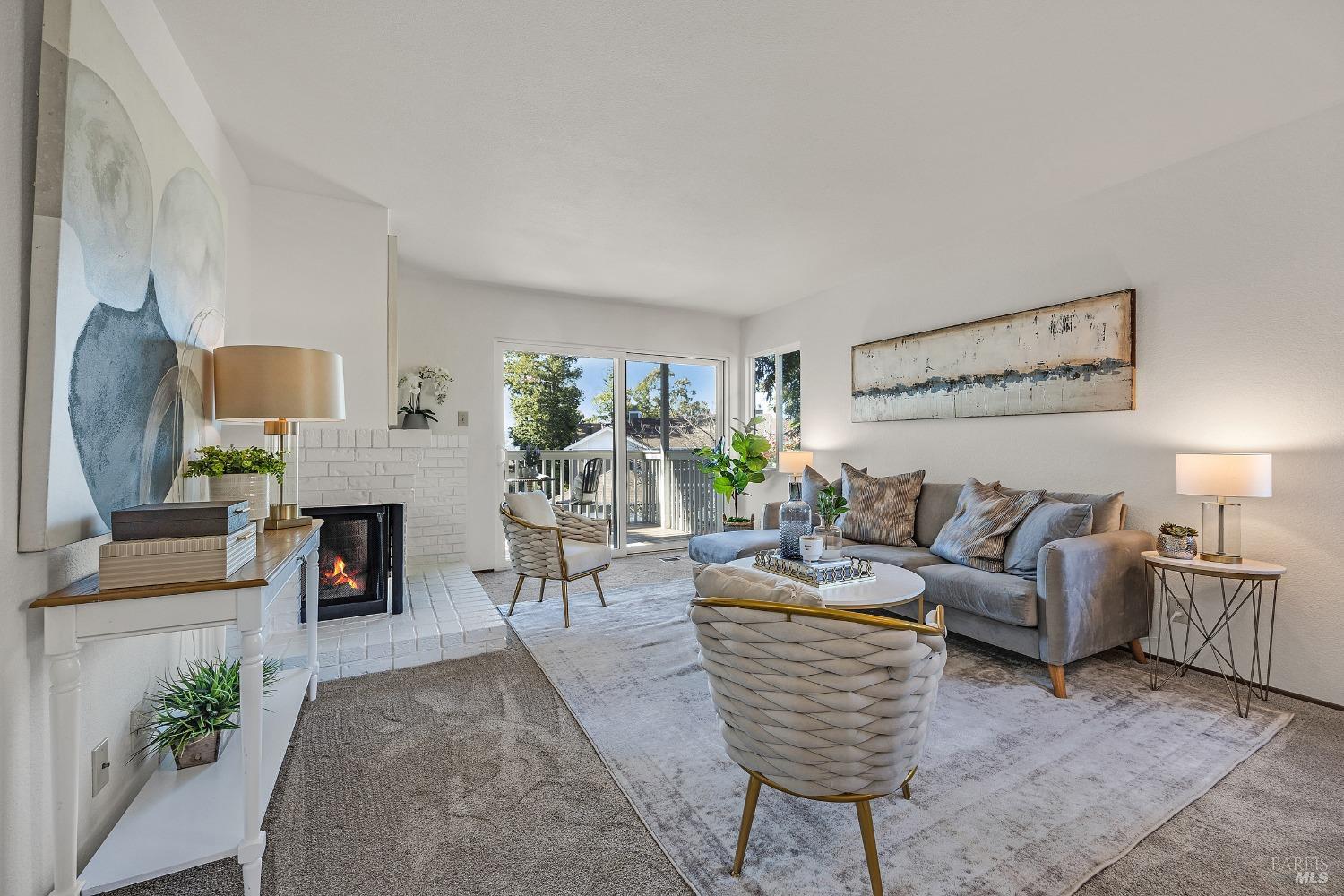Property Details
About this Property
This exquisite property, just remodeled with meticulous attention to detail, features spacious, well-appointed interiors that seamlessly combine modern aesthetics with functionality. This home creates an inviting atmosphere for both relaxation and entertainment. The residence boasts a generous floor plan that includes 2 bedrooms and 2 bathrooms, each spaced apart from the main living area for privacy. In-unit laundry and a fireplace complete this picture of comfort. The living spaces are bathed in natural light, thanks to thoughtfully placed windows that look out on the lush green landscaping of the complex. The gourmet kitchen, equipped with brand new state-of-the-art appliances, stands ready to inspire culinary creativity and host memorable gatherings. The deck off the living room provides a tranquil resting place for morning coffee. A private one-car garage not only allows for enclosed parking but allows for some additional storage. This home benefits from its proximity to vibrant community amenities, including esteemed schools, charming local shops, and captivating parks and recreational areas. Refrigerator in garage does not convey.
MLS Listing Information
MLS #
BA324013781
MLS Source
Bay Area Real Estate Information Services, Inc.
Interior Features
Bedrooms
Primary Suite/Retreat
Bathrooms
Shower(s) over Tub(s), Tile, Updated Bath(s)
Kitchen
220 Volt Outlet, Hookups - Ice Maker, Updated
Appliances
Dishwasher, Garbage Disposal, Hood Over Range, Ice Maker, Microwave, Oven - Electric, Oven - Self Cleaning, Oven Range - Electric, Washer/Dryer
Dining Room
Dining Area in Living Room
Fireplace
Brick, Wood Burning
Flooring
Carpet, Simulated Wood, Vinyl
Laundry
220 Volt Outlet, Laundry Area
Cooling
None
Heating
Central Forced Air, Gas
Exterior Features
Pool
Pool - No
Style
Contemporary
Parking, School, and Other Information
Garage/Parking
Attached Garage, Enclosed, Facing Front, Gate/Door Opener, Guest / Visitor Parking, Garage: 1 Car(s)
Sewer
Public Sewer
Water
Public
HOA Fee
$420
HOA Fee Frequency
Monthly
Complex Amenities
Garden / Greenbelt/ Trails, None
Unit Information
| # Buildings | # Leased Units | # Total Units |
|---|---|---|
| 80 | – | – |
Neighborhood: Around This Home
Neighborhood: Local Demographics
Market Trends Charts
565 Lori Dr 49 is a Condominium in Benicia, CA 94510. This 873 square foot property sits on a 0 Sq Ft Lot and features 2 bedrooms & 2 full bathrooms. It is currently priced at $455,000 and was built in 1983. This address can also be written as 565 Lori Dr #49, Benicia, CA 94510.
©2024 Bay Area Real Estate Information Services, Inc. All rights reserved. All data, including all measurements and calculations of area, is obtained from various sources and has not been, and will not be, verified by broker or MLS. All information should be independently reviewed and verified for accuracy. Properties may or may not be listed by the office/agent presenting the information. Information provided is for personal, non-commercial use by the viewer and may not be redistributed without explicit authorization from Bay Area Real Estate Information Services, Inc.
Presently MLSListings.com displays Active, Contingent, Pending, and Recently Sold listings. Recently Sold listings are properties which were sold within the last three years. After that period listings are no longer displayed in MLSListings.com. Pending listings are properties under contract and no longer available for sale. Contingent listings are properties where there is an accepted offer, and seller may be seeking back-up offers. Active listings are available for sale.
This listing information is up-to-date as of May 14, 2024. For the most current information, please contact David Leonard
