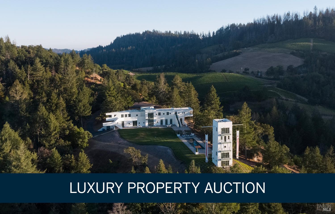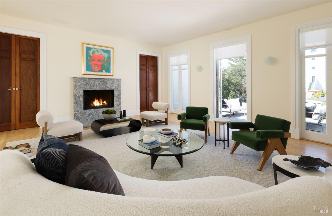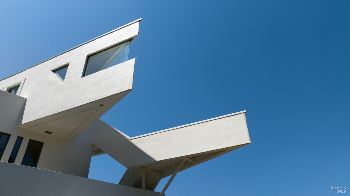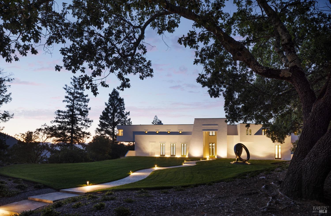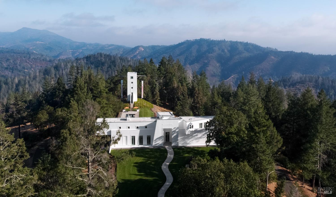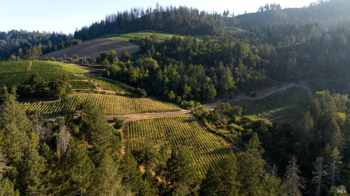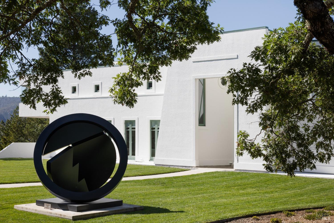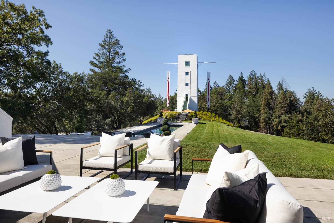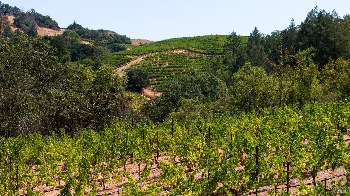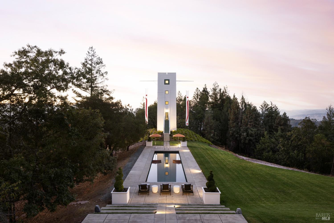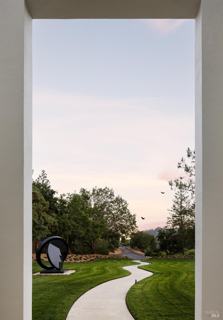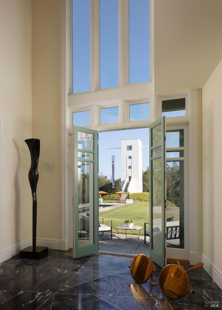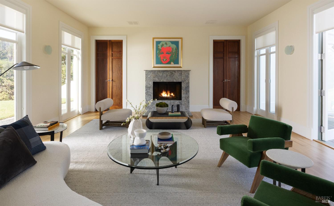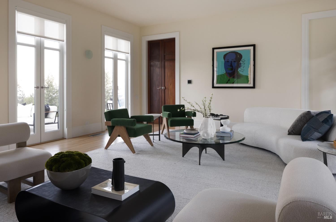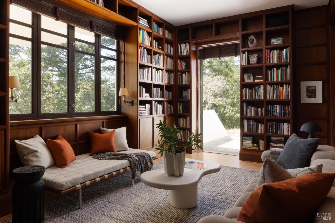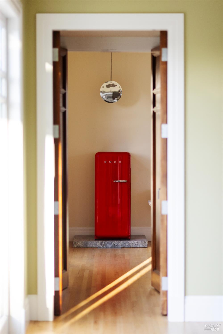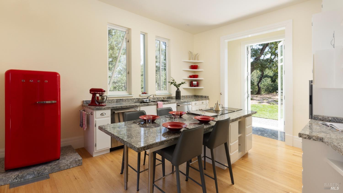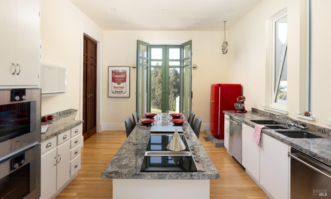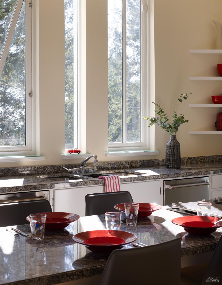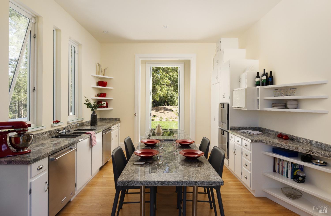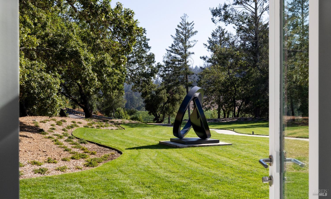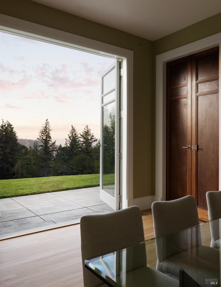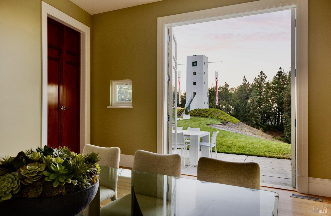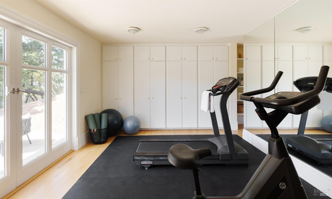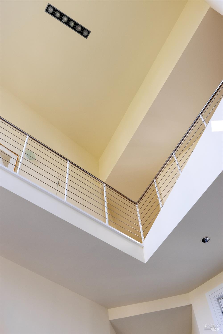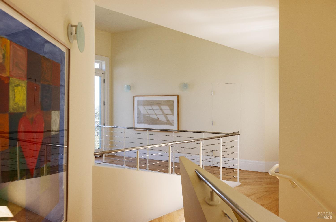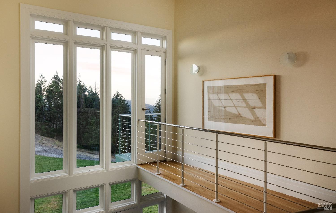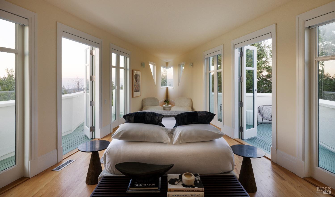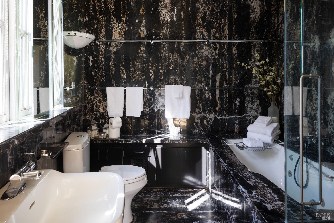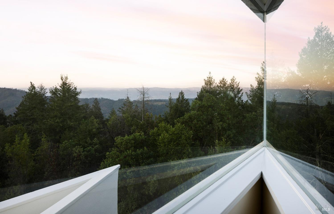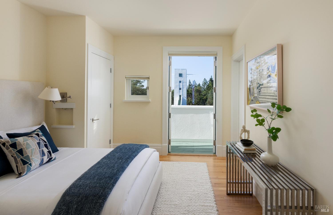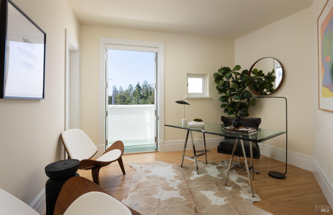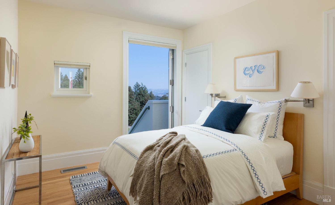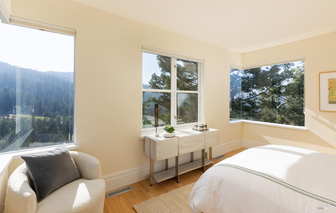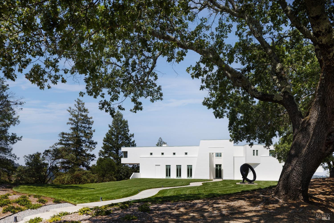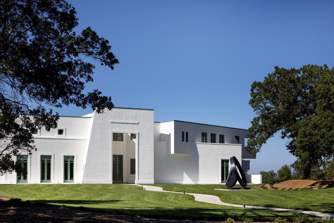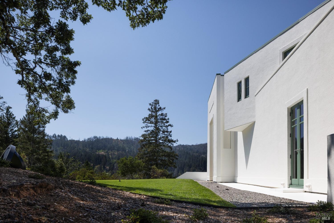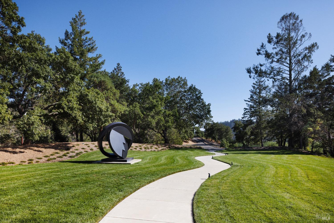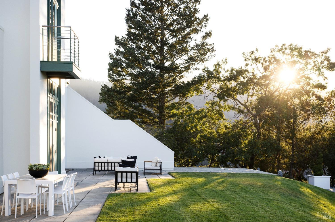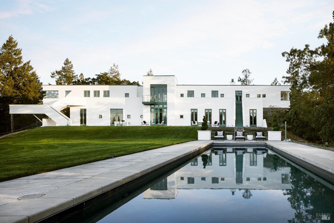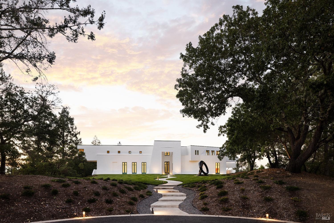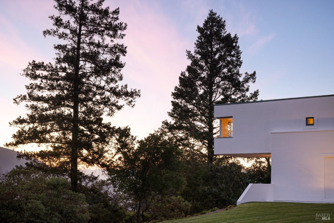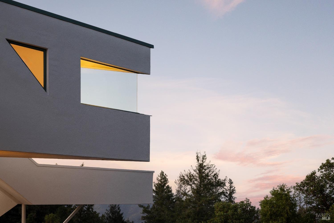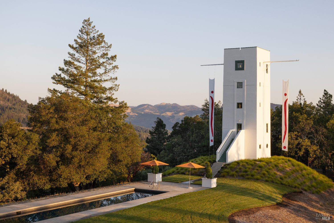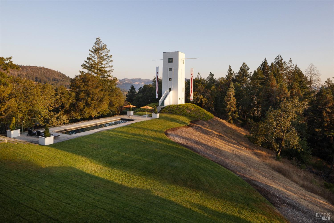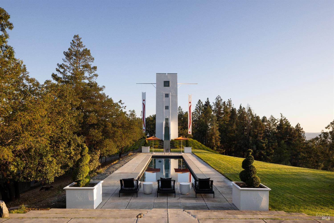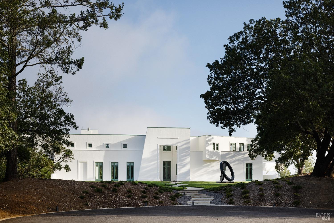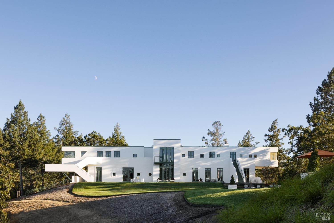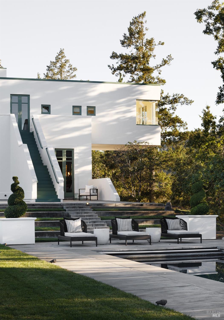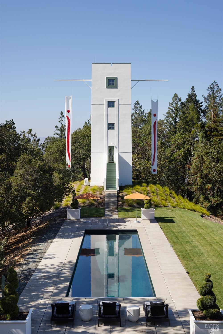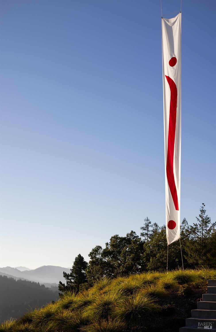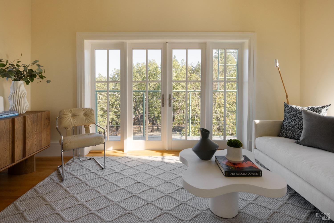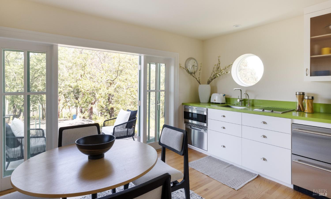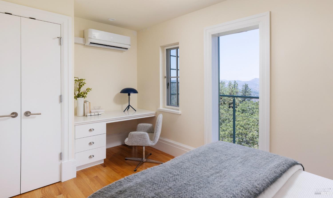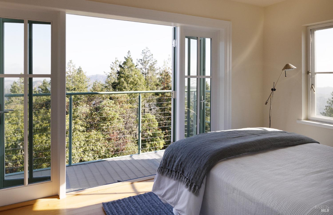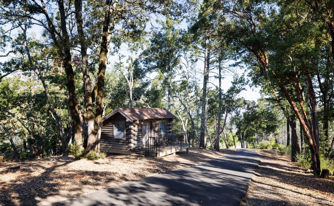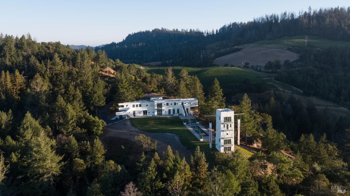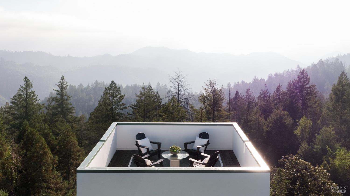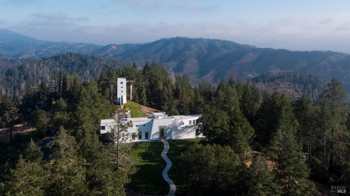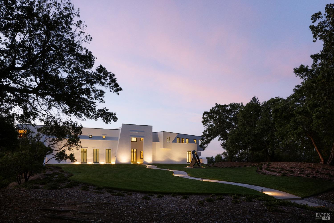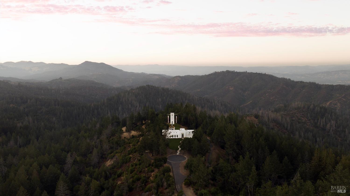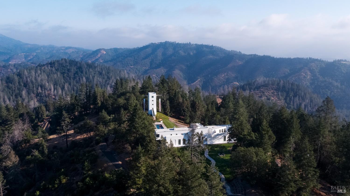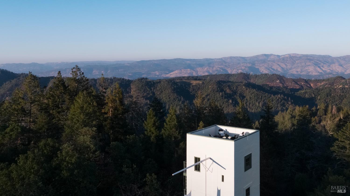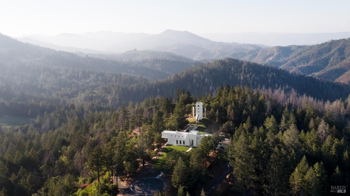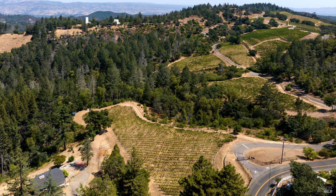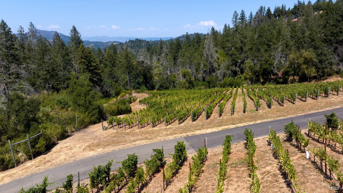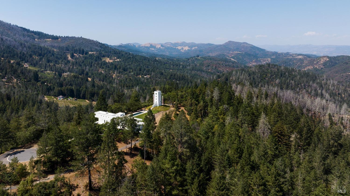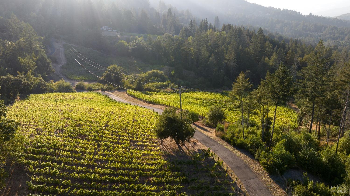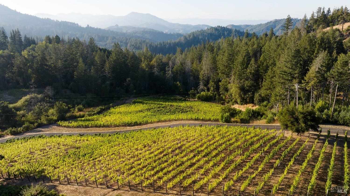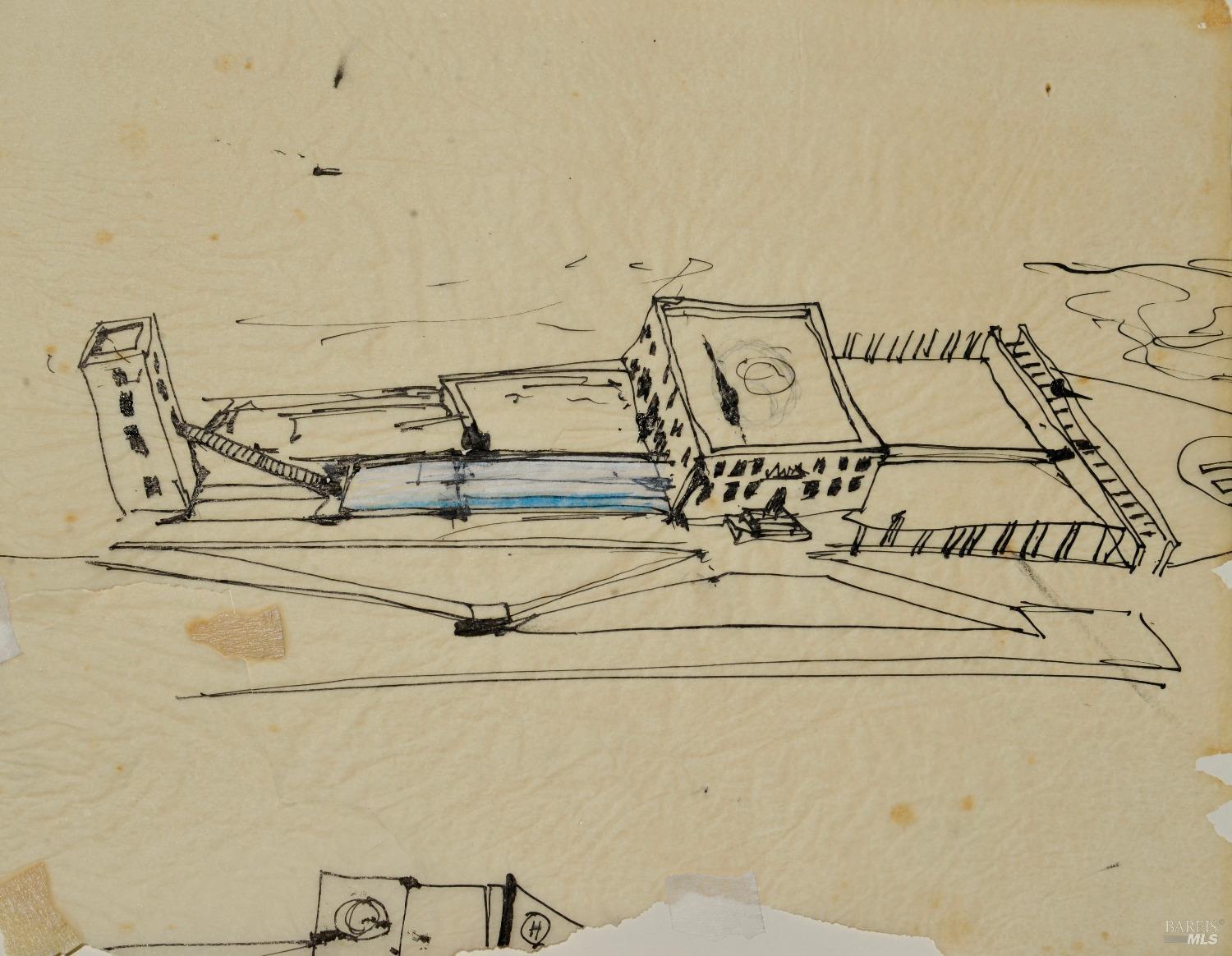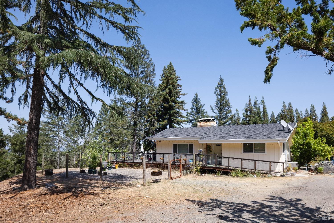Property Details
Upcoming Open Houses
About this Property
Luxury Property Auction: BID 16-29 JANUARY. Listed for $19.5M. Starting Bids Expected Between $7.5M-$14M. 3000 Mount Veeder Road is an architectural masterpiece set in the heart of Napa Valley's prestigious Mount Veeder AVA. Spanning 130 acres, this exceptional property blends modernism, Art Deco, and Deconstructivism, creating a one-of-a-kind estate that captures the essence of refined living. The villa residence, designed by UK-based architect David Connor, features angular lines, dark marble, and sculptural elements, while the towering guest structuresaid to be the tallest in Napa Countyboasts panoramic views of the valley. Surrounded by eight-plus acres of award-winning Cabernet vineyards, the estate includes a tranquil pool and a two-bedroom caretaker's home. This property offers a rare opportunity for the discerning buyer to experience a world-class combination of architecture and viticulturewhether for relaxation, entertainment, or personal enrichment.
MLS Listing Information
MLS #
BA324014303
MLS Source
Bay Area Real Estate Information Services, Inc.
Days on Site
256
Interior Features
Bedrooms
Primary Suite/Retreat
Bathrooms
Stall Shower, Tile
Kitchen
Countertop - Granite, Countertop - Other, Island, Other, Pantry
Appliances
Cooktop - Electric, Dishwasher, Freezer, Garbage Disposal, Other, Oven - Double, Dryer, Washer
Dining Room
Formal Dining Room, Other
Fireplace
Living Room, Stone, Wood Burning
Flooring
Marble, Tile, Wood
Laundry
Cabinets, In Basement, Laundry - Yes, Tub / Sink
Cooling
Central Forced Air, Multi Units
Heating
Central Forced Air, Electric, Fireplace, Heating - 2+ Units
Exterior Features
Roof
Flat
Foundation
Slab, Concrete Perimeter and Slab, Piling
Pool
Cover, Gunite, Heated - Gas, In Ground, Lap Only, None, Pool - Yes, Sweep
Style
Art Deco, Contemporary, Custom, Luxury, Modern/High Tech
Parking, School, and Other Information
Garage/Parking
Enclosed, Gate/Door Opener, Garage: 2 Car(s)
Elementary District
Napa Valley Unified
High School District
Napa Valley Unified
Sewer
Septic Tank
Water
Private, Well
Complex Amenities
Community Security Gate
Contact Information
Listing Agent
Arthur Goodrich
Sotheby's International Realty
License #: 02080290
Phone: (415) 735-8779
Co-Listing Agent
Federico Parlagreco
Sotheby's International Realty
License #: 02151330
Phone: (628) 252-9532
Unit Information
| # Buildings | # Leased Units | # Total Units |
|---|---|---|
| 0 | – | – |
Neighborhood: Around This Home
Neighborhood: Local Demographics
Market Trends Charts
Nearby Homes for Sale
3000 Mount Veeder Rd is a Residential in Napa, CA 94558. This 10,647 square foot property sits on a 130 Acres Lot and features 8 bedrooms & 7 full and 1 partial bathrooms. It is currently priced at $19,500,000 and was built in 1988. This address can also be written as 3000 Mount Veeder Rd, Napa, CA 94558.
©2024 Bay Area Real Estate Information Services, Inc. All rights reserved. All data, including all measurements and calculations of area, is obtained from various sources and has not been, and will not be, verified by broker or MLS. All information should be independently reviewed and verified for accuracy. Properties may or may not be listed by the office/agent presenting the information. Information provided is for personal, non-commercial use by the viewer and may not be redistributed without explicit authorization from Bay Area Real Estate Information Services, Inc.
Presently MLSListings.com displays Active, Contingent, Pending, and Recently Sold listings. Recently Sold listings are properties which were sold within the last three years. After that period listings are no longer displayed in MLSListings.com. Pending listings are properties under contract and no longer available for sale. Contingent listings are properties where there is an accepted offer, and seller may be seeking back-up offers. Active listings are available for sale.
This listing information is up-to-date as of December 22, 2024. For the most current information, please contact Arthur Goodrich, (415) 735-8779
