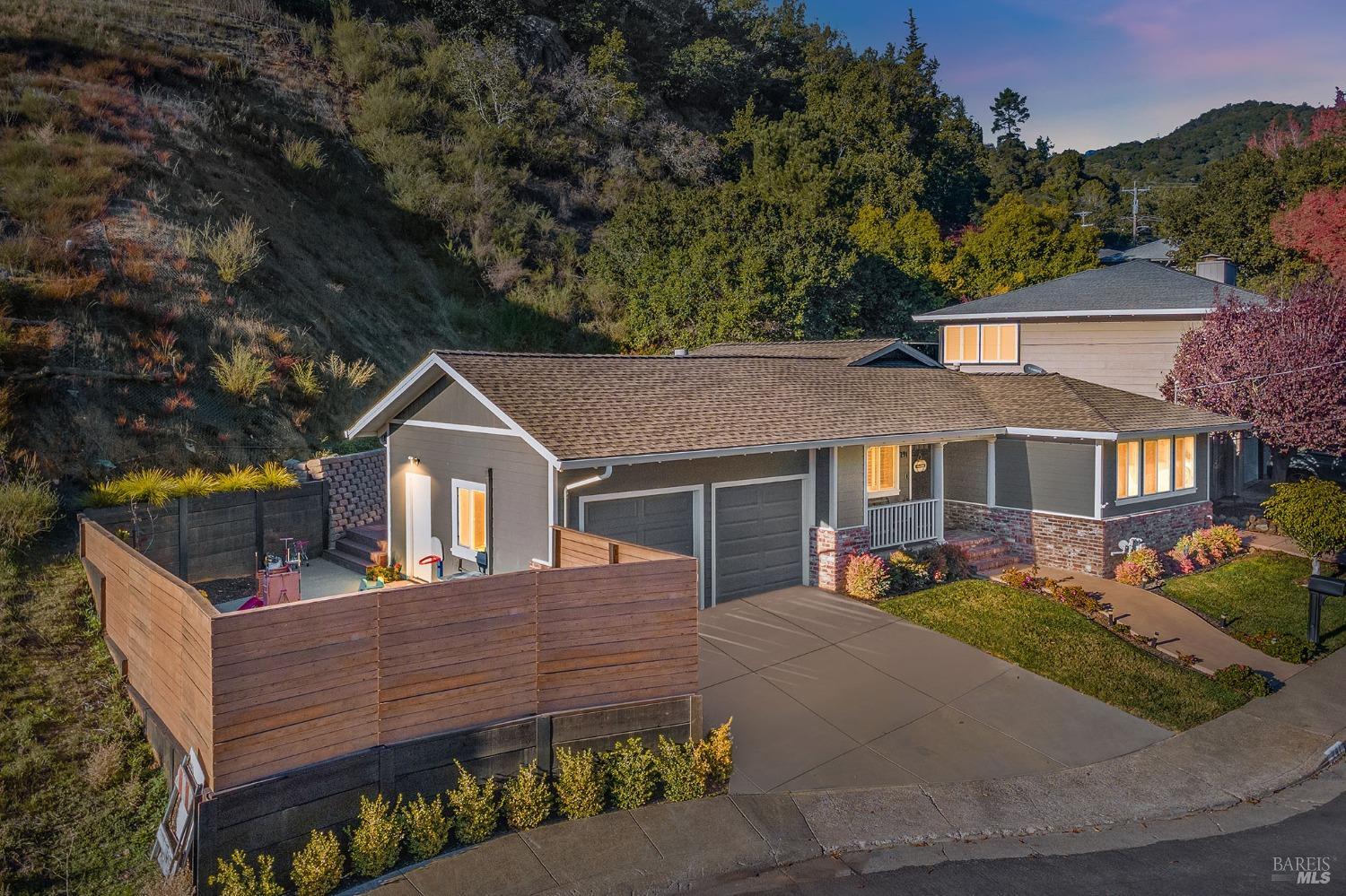291 Mountain View Ave, San Rafael, CA 94901
$1,415,000 Mortgage Calculator Sold on May 15, 2024 Single Family Residence
Property Details
About this Property
Exceptional remodeled Dominican home set on a thoughtfully landscaped 13,114 sqft lot tucked away in a lush canyon enclave. The superior single level 3bd/2.5ba open concept design is awash with natural light flow throughout the day and includes a charming front veranda/sitting area. Ideal cul-de-sac location with a widened street section directly in front creating a safer environment. The exquisitely remodeled chef's kitchen is adjoined with the spacious living room + parlor/family room and includes quartz countertops, full backsplash, breakfast bar island, stainless appliances, office nook, laundry room/pantry, powder room, hardwood flooring, crown molding, recessed lighting and walkout garden. Down the hall is a generous master retreat with spacious double vanity tiled bath and walk-in closet. The two guest bedrooms and full guest bath are thoughtfully located at the opposite end. The cozy hillside outdoor living space includes decking with hot tub, patio, manicured lawn and finished two car garage with storage completing the perfect lifestyle home with every box checked. Convenient to public transportation, shopping, hiking/biking trails, Dominican U pool and gym.
MLS Listing Information
MLS #
BA324019895
MLS Source
Bay Area Real Estate Information Services, Inc.
Interior Features
Bedrooms
Primary Suite/Retreat
Bathrooms
Granite, Shower(s) over Tub(s), Tile
Kitchen
Breakfast Nook, Countertop - Concrete, Island, Kitchen/Family Room Combo, Pantry
Appliances
Dishwasher, Garbage Disposal, Hood Over Range, Microwave, Oven - Gas, Oven Range - Gas, Refrigerator, Dryer, Washer
Dining Room
Dining Area in Living Room, Dining Bar, In Kitchen
Family Room
Kitchen/Family Room Combo, Other
Flooring
Carpet, Tile, Wood
Laundry
Cabinets, In Closet, Laundry - Yes, Laundry Area, Tub / Sink
Cooling
Ceiling Fan, Central Forced Air
Heating
Central Forced Air, Gas
Exterior Features
Roof
Composition
Foundation
Concrete Perimeter
Pool
Pool - No
Style
Craftsman, Custom
Parking, School, and Other Information
Garage/Parking
Access - Interior, Attached Garage, Enclosed, Facing Front, Gate/Door Opener, Guest / Visitor Parking, Side By Side, Garage: 2 Car(s)
Sewer
Public Sewer
Water
Public
Unit Information
| # Buildings | # Leased Units | # Total Units |
|---|---|---|
| 0 | – | – |
Neighborhood: Around This Home
Neighborhood: Local Demographics
Market Trends Charts
291 Mountain View Ave is a Single Family Residence in San Rafael, CA 94901. This 1,570 square foot property sits on a 0.301 Acres Lot and features 3 bedrooms & 2 full and 1 partial bathrooms. It is currently priced at $1,415,000 and was built in 1962. This address can also be written as 291 Mountain View Ave, San Rafael, CA 94901.
©2025 Bay Area Real Estate Information Services, Inc. All rights reserved. All data, including all measurements and calculations of area, is obtained from various sources and has not been, and will not be, verified by broker or MLS. All information should be independently reviewed and verified for accuracy. Properties may or may not be listed by the office/agent presenting the information. Information provided is for personal, non-commercial use by the viewer and may not be redistributed without explicit authorization from Bay Area Real Estate Information Services, Inc.
Presently MLSListings.com displays Active, Contingent, Pending, and Recently Sold listings. Recently Sold listings are properties which were sold within the last three years. After that period listings are no longer displayed in MLSListings.com. Pending listings are properties under contract and no longer available for sale. Contingent listings are properties where there is an accepted offer, and seller may be seeking back-up offers. Active listings are available for sale.
This listing information is up-to-date as of May 15, 2024. For the most current information, please contact Gerald Guay, (415) 527-0086
