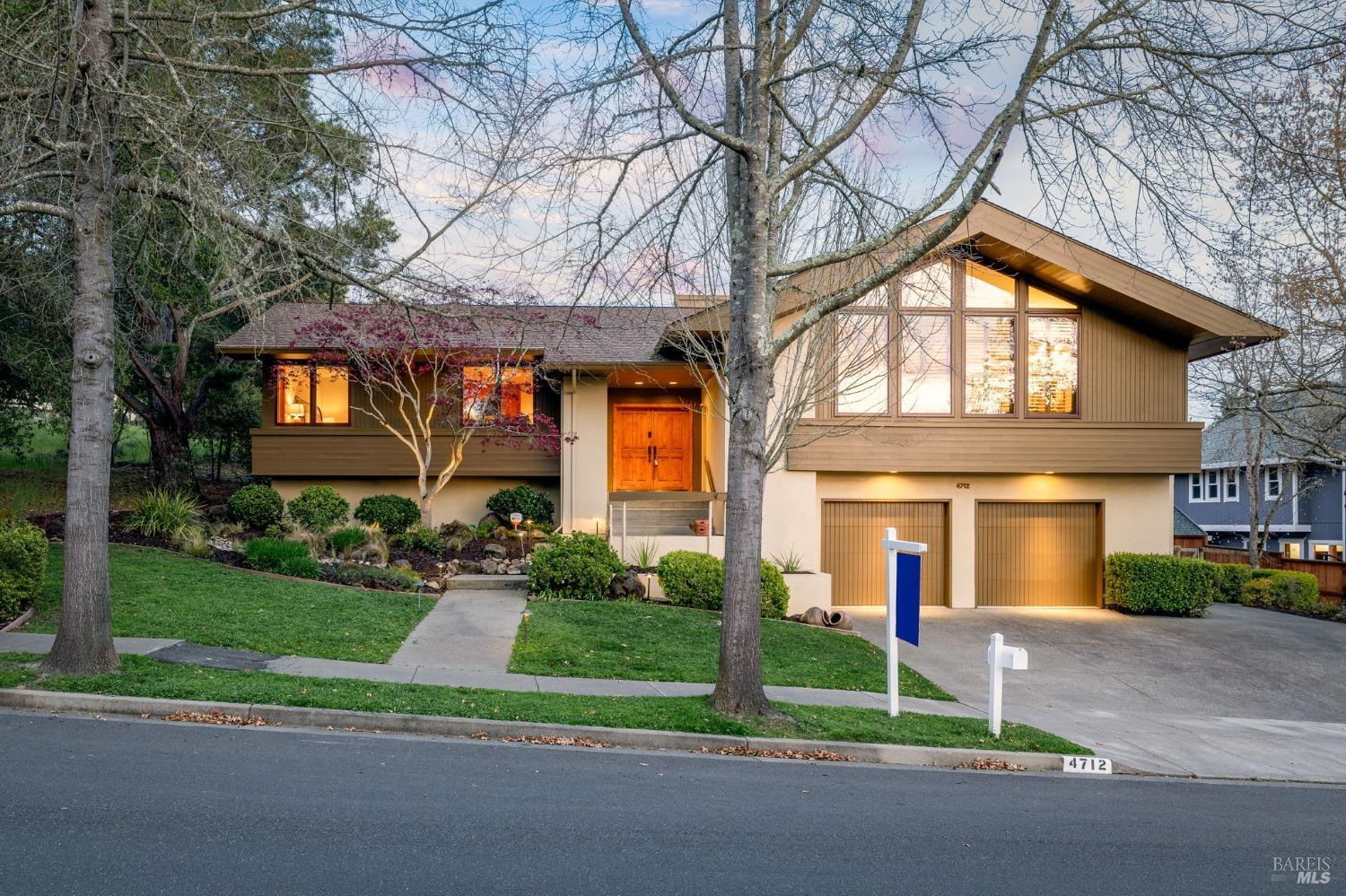4712 Hillsboro Cir, Santa Rosa, CA 95405
$1,275,000 Mortgage Calculator Sold on Nov 22, 2024 Single Family Residence
Property Details
About this Property
Welcome to this custom contemporary in the coveted Bennett Valley Heights neighborhood of eastside Santa Rosa! Nestled near Annadel State park at the base of BV Heights this modern home has an ideal floorplan & lives as a single level vs. a split level once inside. This rare 4 bedroom, 2.5 bathroom home boasts cathedral ceilings in the family, living room and formal dining room w/ plantation shutters. The south facing kitchen and east facing breakfast nook flank the family room and open up to expansive decking that invites you to relax in a backyard private oasis to die for! A hot tub, dining area and 3 seating areas beckon a backyard party and year round entertaining. The primary suite shares deck access and has a private outdoor enclosed patio in addition to cathedral ceilings an expansive primary bathroom with a walk in closet, dual sinks and a large, multi-shower head shower. Outside the primary suite is the laundry room then 3 bedrooms, a 1/2 bath and a full bath located down the hall to the left of the main entrance. Mature landscaping is to be admired from every window included a brook & BV heights open space on the northside. A solar lease is in place making this home more energy efficient. Look no further than this BV beauty close to the Annadel sh0pping center + more!
MLS Listing Information
MLS #
BA324021333
MLS Source
Bay Area Real Estate Information Services, Inc.
Interior Features
Bathrooms
Shower(s) over Tub(s), Tile
Kitchen
Breakfast Nook, Countertop - Granite, Island, Kitchen/Family Room Combo, Pantry
Appliances
Cooktop - Gas, Dishwasher, Microwave, Oven - Self Cleaning, Dryer, Washer
Dining Room
Dining Area in Living Room
Family Room
Deck Attached, Kitchen/Family Room Combo, Vaulted Ceilings
Fireplace
Family Room, Gas Starter, Raised Hearth, Wood Burning
Flooring
Carpet, Stone, Wood
Laundry
Cabinets, In Laundry Room
Cooling
Ceiling Fan, Central Forced Air
Heating
Central Forced Air, Gas - Natural, Solar
Exterior Features
Roof
Composition
Foundation
Concrete Perimeter
Pool
Pool - No, Spa - Private, Spa/Hot Tub
Style
Contemporary
Parking, School, and Other Information
Garage/Parking
Facing Front, Gate/Door Opener, Garage: 2 Car(s)
Unit Levels
Multi/Split
Sewer
Public Sewer
Water
Public
HOA Fee
$575
HOA Fee Frequency
Annually
Unit Information
| # Buildings | # Leased Units | # Total Units |
|---|---|---|
| 0 | – | – |
Neighborhood: Around This Home
Neighborhood: Local Demographics
Market Trends Charts
4712 Hillsboro Cir is a Single Family Residence in Santa Rosa, CA 95405. This 2,570 square foot property sits on a 0.279 Acres Lot and features 4 bedrooms & 2 full and 1 partial bathrooms. It is currently priced at $1,275,000 and was built in 1986. This address can also be written as 4712 Hillsboro Cir, Santa Rosa, CA 95405.
©2024 Bay Area Real Estate Information Services, Inc. All rights reserved. All data, including all measurements and calculations of area, is obtained from various sources and has not been, and will not be, verified by broker or MLS. All information should be independently reviewed and verified for accuracy. Properties may or may not be listed by the office/agent presenting the information. Information provided is for personal, non-commercial use by the viewer and may not be redistributed without explicit authorization from Bay Area Real Estate Information Services, Inc.
Presently MLSListings.com displays Active, Contingent, Pending, and Recently Sold listings. Recently Sold listings are properties which were sold within the last three years. After that period listings are no longer displayed in MLSListings.com. Pending listings are properties under contract and no longer available for sale. Contingent listings are properties where there is an accepted offer, and seller may be seeking back-up offers. Active listings are available for sale.
This listing information is up-to-date as of November 22, 2024. For the most current information, please contact Caroline Fuller, (707) 303-0120
