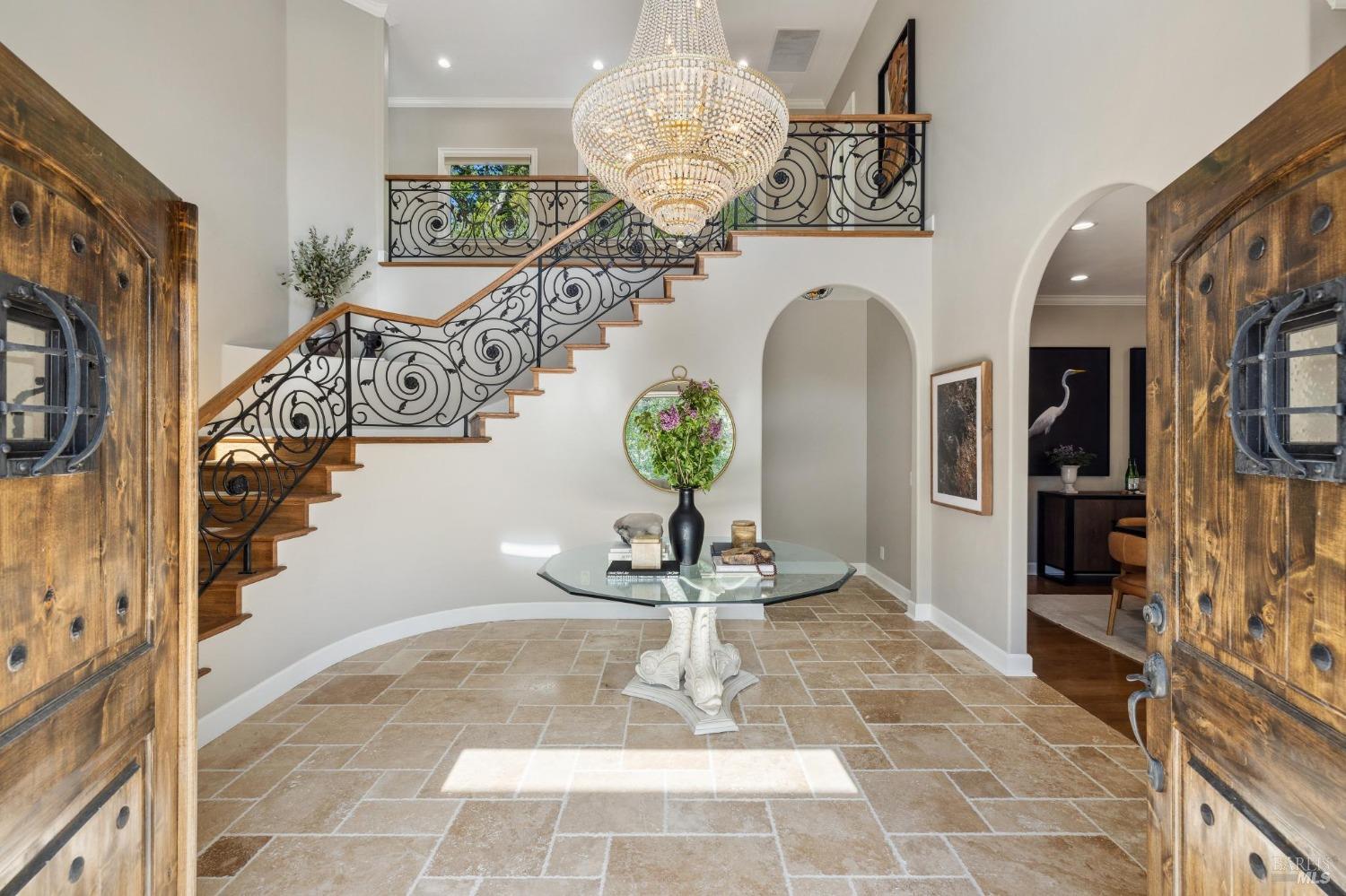5 Heatherstone Ln, San Rafael, CA 94903
$2,400,000 Mortgage Calculator Sold on Aug 29, 2024 Single Family Residence
Property Details
About this Property
Experience the pinnacle of Marin living at Regency Estates with this recently remodeled contemporary home boasting Mt. Tam and hillside views. Spanning a massive 4426 sq ft per tax records, this custom-built gem features 4 beds, 3 full baths, and luxurious amenities. Wood and natural stone flooring, designer bathrooms, and a grand entry staircase create an inviting ambiance. The gourmet kitchen showcases Quartz countertops, a sophisticated island, and a spacious dining area that flows into the family room. Entertain in the formal living room with a three-sided gas fireplace or host in the formal dining room. A guest bedroom with outdoor access adds convenience to this living level. The secluded primary suite offers a cozy fireplace, private view terrace, large walk-in closet, and a lavish bath with a Quartz vanity and dual Rain shower system. A three-car garage, Tesla solar and three power walls, dual-zone heating and air conditioning, and ample storage complete the home. Outside, enjoy the expansive outdoor space with a lawn, mature live oak trees, decks, hot tub, and open space backdrop. Located in the coveted Miller Creek school district, this home offers luxury, tranquility, and natural beauty.
MLS Listing Information
MLS #
BA324027583
MLS Source
Bay Area Real Estate Information Services, Inc.
Interior Features
Bathrooms
Primary - Tub
Kitchen
Breakfast Room, Kitchen/Family Room Combo
Appliances
Dishwasher, Oven - Double, Dryer, Washer
Fireplace
Family Room, Living Room, Primary Bedroom
Flooring
Carpet, Stone, Tile, Wood
Laundry
In Laundry Room, Upper Floor
Cooling
Ceiling Fan, Central Forced Air, Multi Units
Heating
Central Forced Air, Fireplace, Heating - 2+ Zones
Exterior Features
Pool
Pool - No
Parking, School, and Other Information
Garage/Parking
Attached Garage, Electric Car Hookup, Facing Side, Side By Side, Garage: 3 Car(s)
Sewer
Public Sewer
HOA Fee
$92
HOA Fee Frequency
Monthly
Complex Amenities
Other
Contact Information
Listing Agent
The Golden Gate Group
Golden Gate Sotheby's International Realty
License #: 00996144
Phone: (415) 407-8349
Co-Listing Agent
Roh Habibi
Golden Gate Sotheby's International Realty
License #: 01842786
Phone: (415) 627-8583
Unit Information
| # Buildings | # Leased Units | # Total Units |
|---|---|---|
| 55 | – | – |
Neighborhood: Around This Home
Neighborhood: Local Demographics
Market Trends Charts
5 Heatherstone Ln is a Single Family Residence in San Rafael, CA 94903. This 4,436 square foot property sits on a 1.09 Acres Lot and features 4 bedrooms & 3 full bathrooms. It is currently priced at $2,400,000 and was built in 1992. This address can also be written as 5 Heatherstone Ln, San Rafael, CA 94903.
©2024 Bay Area Real Estate Information Services, Inc. All rights reserved. All data, including all measurements and calculations of area, is obtained from various sources and has not been, and will not be, verified by broker or MLS. All information should be independently reviewed and verified for accuracy. Properties may or may not be listed by the office/agent presenting the information. Information provided is for personal, non-commercial use by the viewer and may not be redistributed without explicit authorization from Bay Area Real Estate Information Services, Inc.
Presently MLSListings.com displays Active, Contingent, Pending, and Recently Sold listings. Recently Sold listings are properties which were sold within the last three years. After that period listings are no longer displayed in MLSListings.com. Pending listings are properties under contract and no longer available for sale. Contingent listings are properties where there is an accepted offer, and seller may be seeking back-up offers. Active listings are available for sale.
This listing information is up-to-date as of September 03, 2024. For the most current information, please contact The Golden Gate Group, (415) 407-8349
