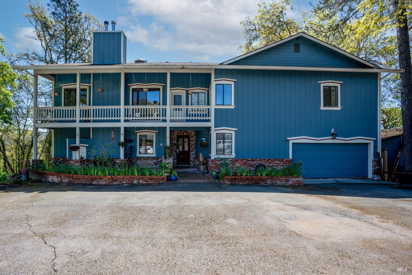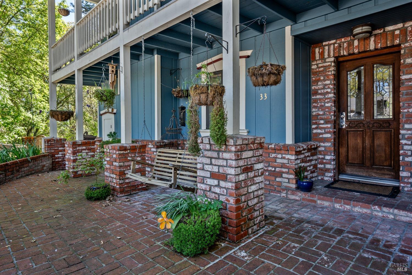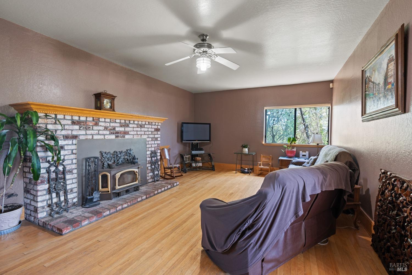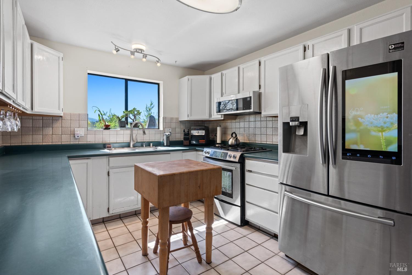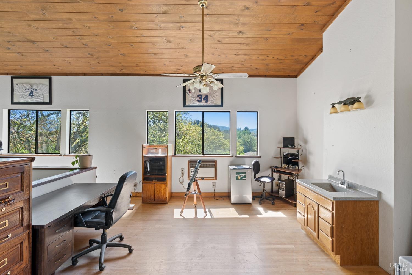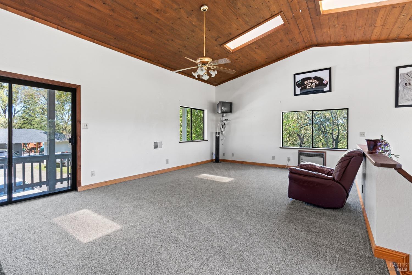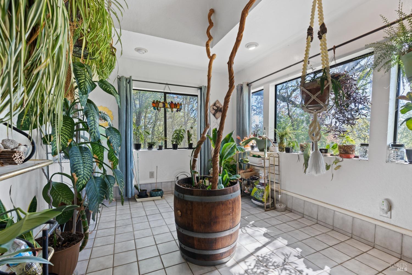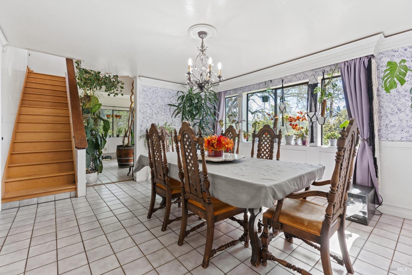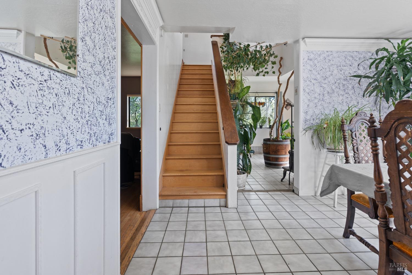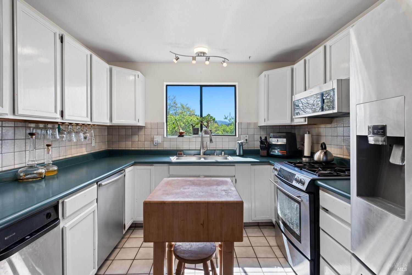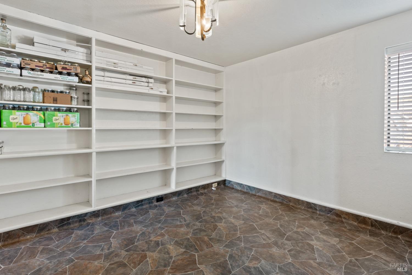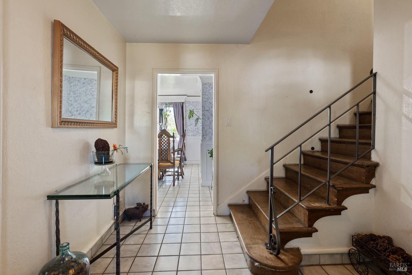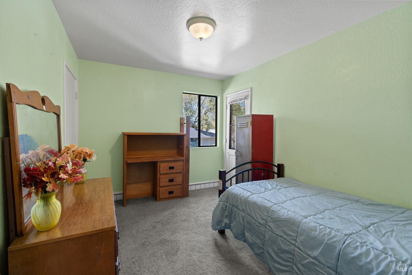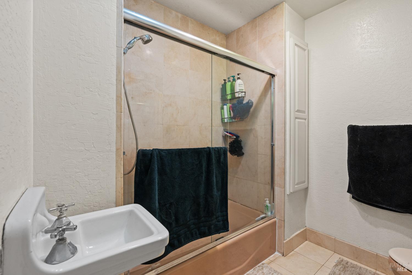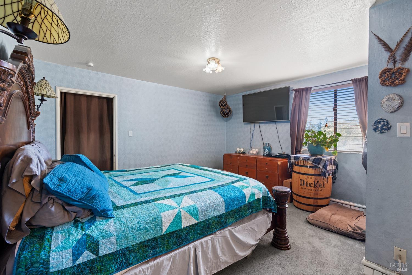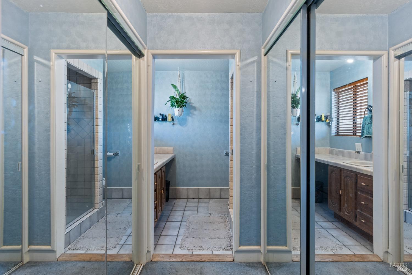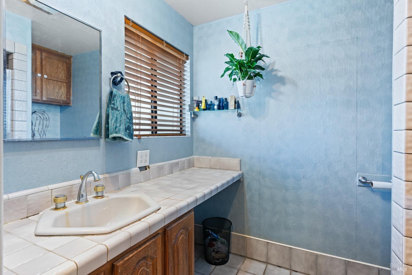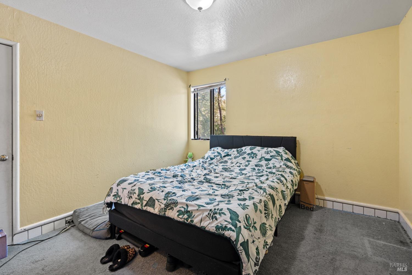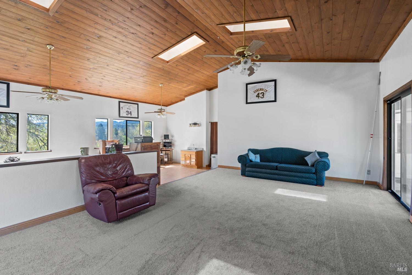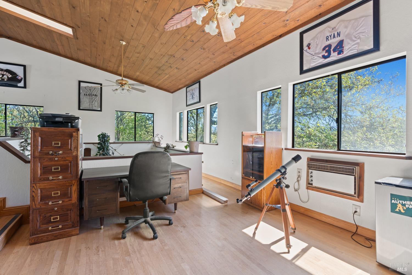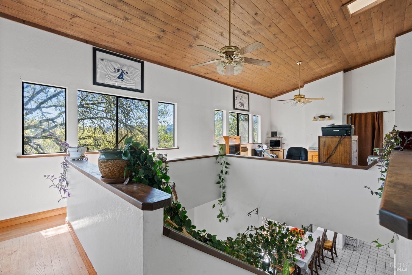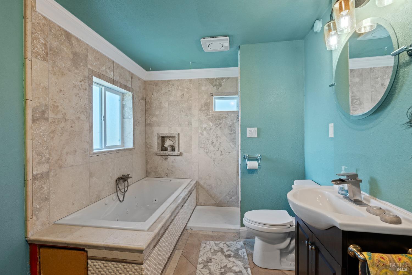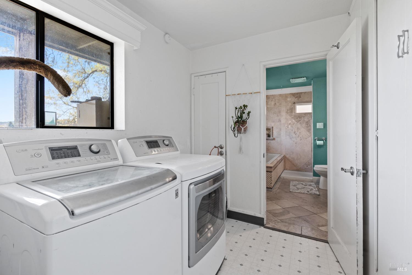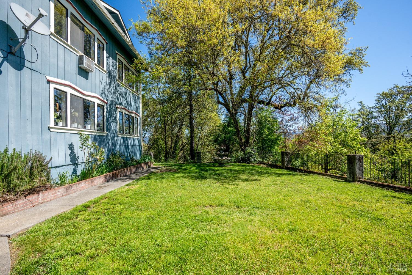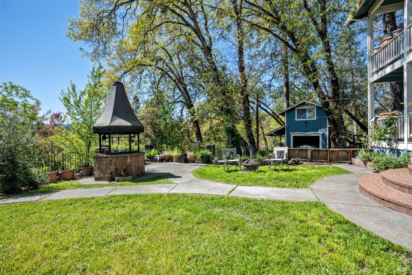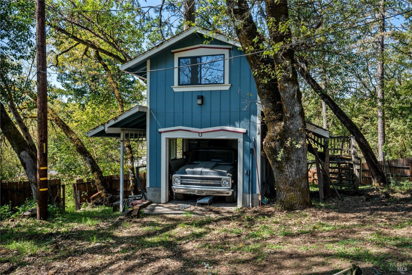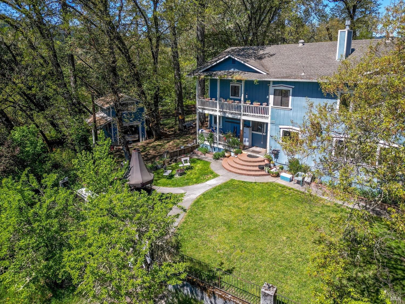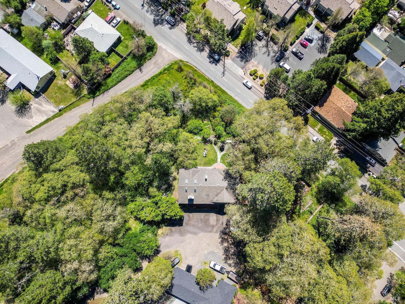Property Details
About this Property
Welcome to living at its finest! This stunning two-story residence, nestled on a spacious lot in the heart of town, offers the perfect blend of tranquility and convenience. This home invites you to escape the hustle and bustle of your busy life while being just moments away downtown. Step inside the entry and you are greeted with the ambiance of a fireplace in the living room, complemented by lovely hardwood floors. Enjoy the evening in the family with plenty of room for a crowd and adorned with new carpet. The Atrium is a great place for anyone who loves plants. Need a quiet space to focus or work from home? The office provides the perfect sanctuary and who doesn't want a pantry! The recently updated bathroom exudes modern sophistication, featuring beautiful tile and tasteful finished. Outside a charming front porch beckons you to enjoy your morning coffee or evening cocktail. Or, in the back around the firepit is the place to gather and create lasting memories with friends and family under the stars. To top all this off there is the storage building that provides plenty of room for outdoor gear, gardening tools or whatever else your heart desires. This is not just a home- it's a lifestyle. Don't miss your chance to own it.
MLS Listing Information
MLS #
BA324029302
MLS Source
Bay Area Real Estate Information Services, Inc.
Days on Site
204
Interior Features
Bedrooms
Primary Suite/Retreat
Bathrooms
Stone, Tile
Kitchen
220 Volt Outlet, Countertop - Laminate, Dual Fuel, Hookups - Ice Maker, Other
Appliances
Cooktop - Gas, Dishwasher, Garbage Disposal, Hood Over Range, Microwave, Other, Oven - Self Cleaning, Refrigerator, Trash Compactor
Dining Room
Other
Family Room
Deck Attached, Other, Skylight(s), Vaulted Ceilings, View
Fireplace
Brick, Circulating
Flooring
Carpet, Linoleum, Stone, Tile, Vinyl, Wood
Laundry
220 Volt Outlet, Hookup - Electric, Hookup - Gas Dryer
Cooling
Ceiling Fan, Central Forced Air, Window/Wall Unit
Heating
Central Forced Air, Fireplace, Fireplace Insert, Gas - Natural
Exterior Features
Roof
Composition
Foundation
Concrete Perimeter, Slab
Pool
Pool - No
Style
Custom
Parking, School, and Other Information
Garage/Parking
Facing Front, Gate/Door Opener, Garage: 1 Car(s)
Elementary District
Willits Unified
High School District
Willits Unified
Sewer
Public Sewer
Water
Public
Unit Information
| # Buildings | # Leased Units | # Total Units |
|---|---|---|
| 0 | – | – |
Neighborhood: Around This Home
Neighborhood: Local Demographics
Market Trends Charts
Nearby Homes for Sale
33 Hazel St is a Single Family Residence in Willits, CA 95490. This 3,400 square foot property sits on a 0.977 Acres Lot and features 4 bedrooms & 3 full bathrooms. It is currently priced at $599,900 and was built in 1940. This address can also be written as 33 Hazel St, Willits, CA 95490.
©2024 Bay Area Real Estate Information Services, Inc. All rights reserved. All data, including all measurements and calculations of area, is obtained from various sources and has not been, and will not be, verified by broker or MLS. All information should be independently reviewed and verified for accuracy. Properties may or may not be listed by the office/agent presenting the information. Information provided is for personal, non-commercial use by the viewer and may not be redistributed without explicit authorization from Bay Area Real Estate Information Services, Inc.
Presently MLSListings.com displays Active, Contingent, Pending, and Recently Sold listings. Recently Sold listings are properties which were sold within the last three years. After that period listings are no longer displayed in MLSListings.com. Pending listings are properties under contract and no longer available for sale. Contingent listings are properties where there is an accepted offer, and seller may be seeking back-up offers. Active listings are available for sale.
This listing information is up-to-date as of October 22, 2024. For the most current information, please contact Roxanne Lemos-Neese, (707) 484-6489
