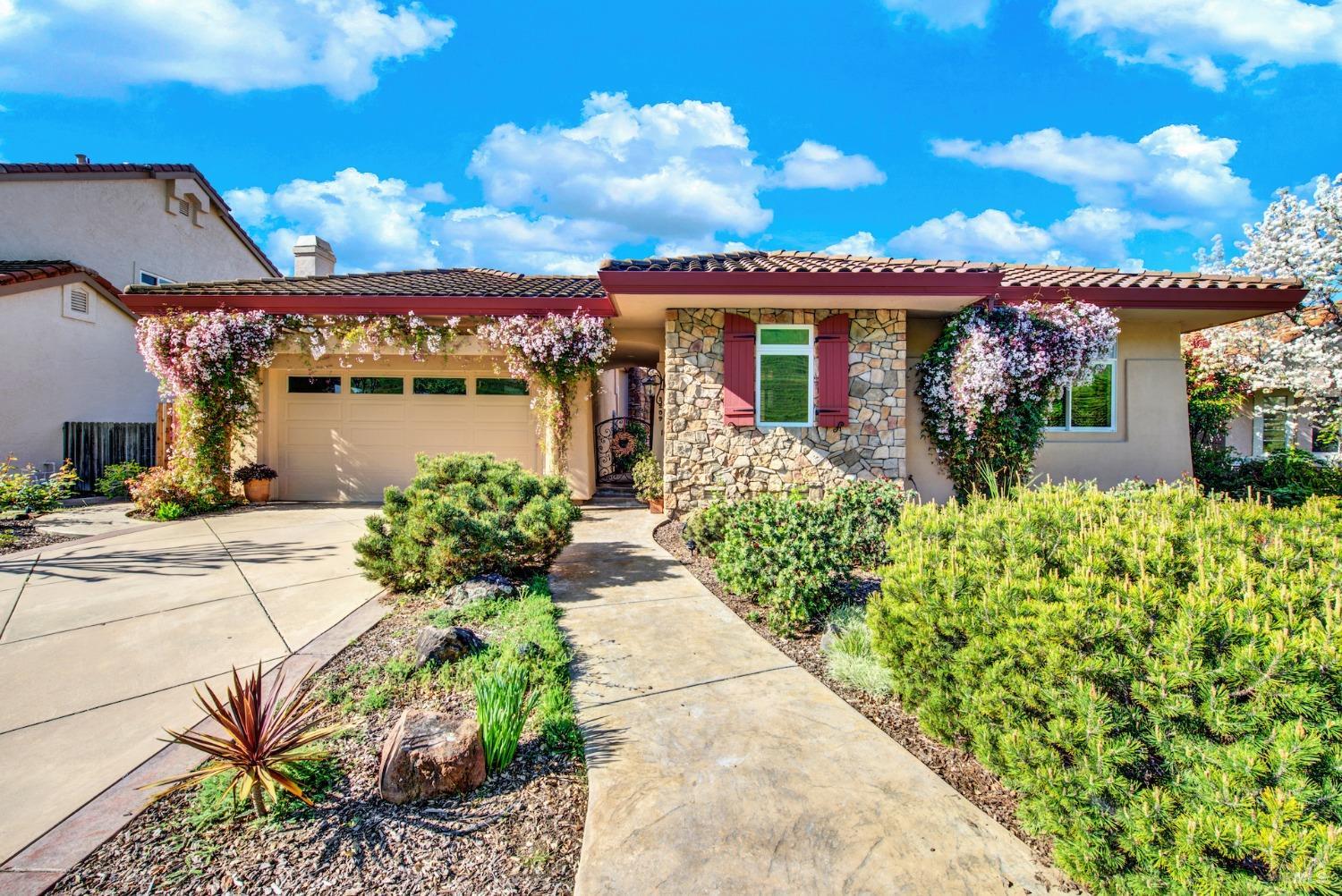3209 Hilton Head Dr, Fairfield, CA 94534
$1,225,000 Mortgage Calculator Sold on Jun 14, 2024 Single Family Residence
Property Details
About this Property
This lovely custom single story home is nestled in the gated golf course community of Rancho Solano, offering privacy and stunning views of the surrounding open space and hills. As you enter the serene and inviting courtyard, you'll be greeted by a spacious floor plan with 10 foot ceilings and custom architectural details throughout. Hardwood floors & Mediterranean-inspired touches including wood beams add a touch of elegance. The kitchen is a chef's delight, featuring a large island, generous pantry, custom cabinetry with pull outs and a built in desk area for easy work flow. The primary suite is a luxurious oasis in itself, with views of the backyard, access to the patio, and a spa-like bathroom. Low maintenance landscaping, retractable awning on the patio and built in BBQ area make for easy outdoor living, and enjoyment of the beautiful sunsets. Close proximity to the golf course and athletic club. Conveniently located between San Francisco and Sacramento, 20 minutes to Napa Valley and surrounded by local wineries in the up and coming Suisun Valley wine region. Come experience the good life in this thoughtfully designed home.
MLS Listing Information
MLS #
BA324029595
MLS Source
Bay Area Real Estate Information Services, Inc.
Interior Features
Bathrooms
Double Sinks, Shower(s) over Tub(s), Tile
Kitchen
220 Volt Outlet, Breakfast Nook, Countertop - Concrete, Island, Kitchen/Family Room Combo, Pantry
Appliances
Built-in BBQ Grill, Cooktop - Gas, Dishwasher, Garbage Disposal, Microwave, Oven - Double, Oven - Self Cleaning, Refrigerator, Dryer, Washer
Dining Room
Dining Area in Living Room, Formal Area
Family Room
Deck Attached, Kitchen/Family Room Combo, Open Beam Ceiling, View
Fireplace
Family Room, Gas Log
Flooring
Carpet, Wood
Laundry
220 Volt Outlet, Cabinets, In Laundry Room
Cooling
Central Forced Air
Heating
Central Forced Air, Gas
Exterior Features
Roof
Tile
Foundation
Raised
Pool
None, Pool - No
Style
Traditional
Parking, School, and Other Information
Garage/Parking
Access - Interior, Attached Garage, Gate/Door Opener, Tandem Parking, Garage: 3 Car(s)
Sewer
Public Sewer
Water
Public
HOA Fee
$205
HOA Fee Frequency
Quarterly
Complex Amenities
Garden / Greenbelt/ Trails, Other, Park, Playground
Contact Information
Listing Agent
Candice Sullivan
Country Estates, Inc
License #: 01429797
Phone: (707) 410-7880
Co-Listing Agent
Sheryl Tamietti
Country Estates, Inc
License #: 01444227
Phone: (707) 688-2904
Unit Information
| # Buildings | # Leased Units | # Total Units |
|---|---|---|
| 0 | – | – |
Neighborhood: Around This Home
Neighborhood: Local Demographics
Market Trends Charts
3209 Hilton Head Dr is a Single Family Residence in Fairfield, CA 94534. This 2,761 square foot property sits on a 8,625 Sq Ft Lot and features 4 bedrooms & 2 full and 1 partial bathrooms. It is currently priced at $1,225,000 and was built in 2004. This address can also be written as 3209 Hilton Head Dr, Fairfield, CA 94534.
©2024 Bay Area Real Estate Information Services, Inc. All rights reserved. All data, including all measurements and calculations of area, is obtained from various sources and has not been, and will not be, verified by broker or MLS. All information should be independently reviewed and verified for accuracy. Properties may or may not be listed by the office/agent presenting the information. Information provided is for personal, non-commercial use by the viewer and may not be redistributed without explicit authorization from Bay Area Real Estate Information Services, Inc.
Presently MLSListings.com displays Active, Contingent, Pending, and Recently Sold listings. Recently Sold listings are properties which were sold within the last three years. After that period listings are no longer displayed in MLSListings.com. Pending listings are properties under contract and no longer available for sale. Contingent listings are properties where there is an accepted offer, and seller may be seeking back-up offers. Active listings are available for sale.
This listing information is up-to-date as of June 14, 2024. For the most current information, please contact Candice Sullivan, (707) 410-7880
