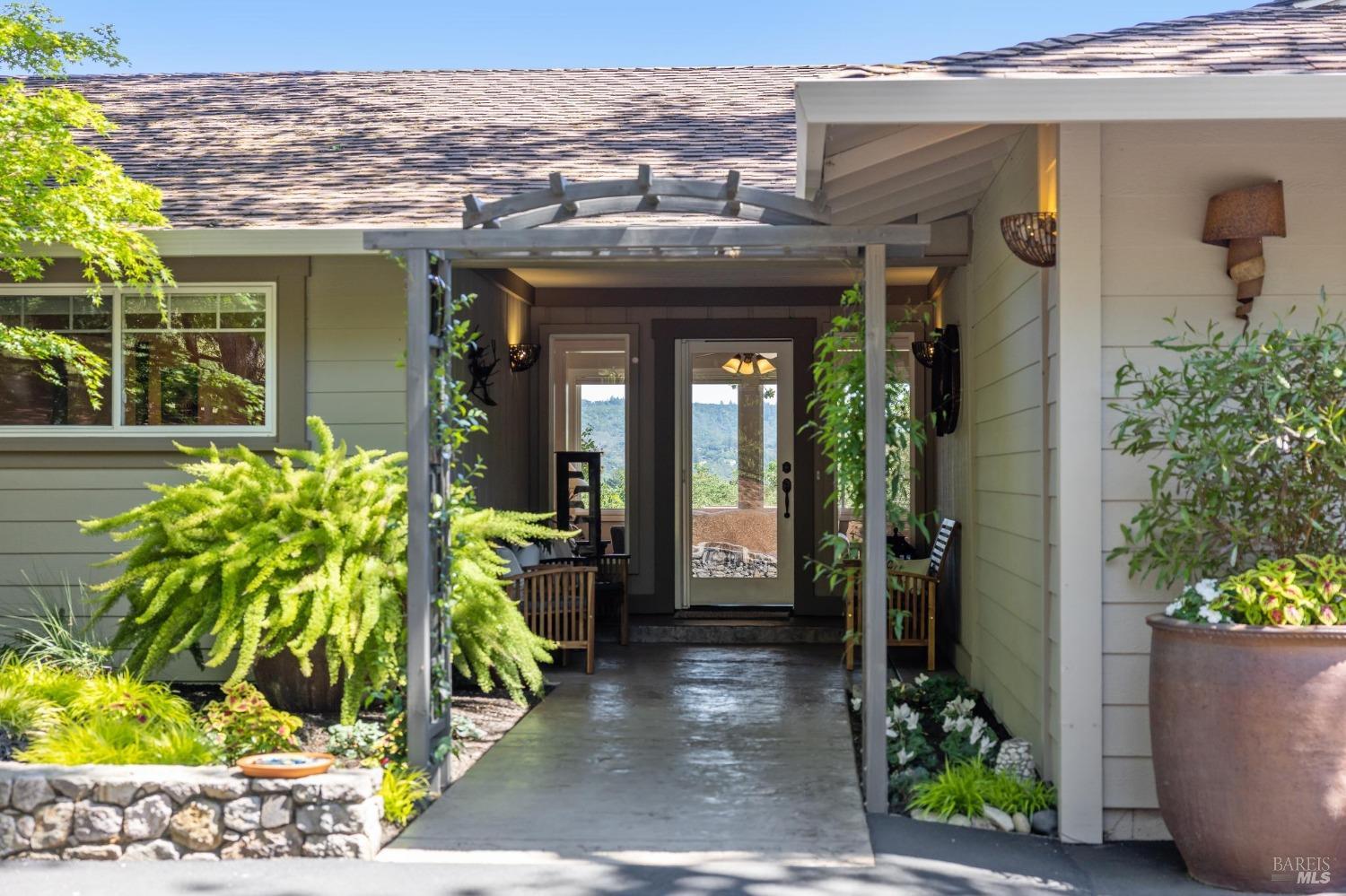15232 Arnold Dr, Glen Ellen, CA 95442
$1,775,000 Mortgage Calculator Sold on Nov 6, 2024 Single Family Residence
Property Details
About this Property
This impeccably maintained home, nestled on a 1.8 acre property in Glen Ellen, offers solitude and privacy just minutes to the wineries, restaurants, and attractions of Sonoma Valley. The private drive is lined with crafted stone walls and thoughtful landscaping and gardens. You arrive at the inviting entry and as you enter are met with stunning vistas across Sonoma Valley to the Mayacamas. Then step into the spacious living room with a cozy fireplace, built-in bookshelves, and glistening hardwood floors. The remodeled gourmet kitchen, with center-island, has an adjacent dining area opening to the large sunny deck and magnificent views. The epitome of indoor/outdoor living, the deck is complemented by an additional large seating area, spa, and beautifully landscaped yard with room for a pool. Mature oaks provide dappled shade. The three comfortable bedrooms are accessed from the hall, with the primary bedroom having an en-suite bath, and dressing area. The two additional bedrooms share another full bath. There is a spacious, indoor laundry room with access to the attached, oversized two car garage. In addition, there is a carport with 2 car parking and ample storage, and room for RV parking. A detached studio is an ideal home office or gym. Wine country at its finest!
MLS Listing Information
MLS #
BA324029811
MLS Source
Bay Area Real Estate Information Services, Inc.
Interior Features
Bedrooms
Primary Suite/Retreat, Studio
Bathrooms
Shower(s) over Tub(s), Tile, Window
Kitchen
Countertop - Granite, Countertop - Stone, Hookups - Gas, Hookups - Ice Maker, Island, Pantry Cabinet, Updated
Appliances
Cooktop - Gas, Dishwasher, Hood Over Range, Ice Maker, Microwave, Oven - Built-In, Oven - Electric, Refrigerator, Dryer, Washer
Dining Room
In Kitchen
Fireplace
Gas Log, Gas Piped, Living Room
Flooring
Wood
Laundry
220 Volt Outlet, Hookup - Gas Dryer, In Laundry Room, Laundry - Yes
Cooling
Ceiling Fan, Central Forced Air
Heating
Central Forced Air, Gas - Natural
Exterior Features
Roof
Composition
Foundation
Block
Pool
Pool - No, Spa - Private, Spa/Hot Tub
Style
Ranch, Traditional
Parking, School, and Other Information
Garage/Parking
Access - Interior, Attached Garage, Detached, Facing Front, Gate/Door Opener, Side By Side, Storage - RV, Garage: 2 Car(s)
Sewer
Septic Tank
Water
Public
Complex Amenities
Dog Run
Unit Information
| # Buildings | # Leased Units | # Total Units |
|---|---|---|
| 0 | – | – |
Neighborhood: Around This Home
Neighborhood: Local Demographics
Market Trends Charts
15232 Arnold Dr is a Single Family Residence in Glen Ellen, CA 95442. This 1,748 square foot property sits on a 1.8 Acres Lot and features 3 bedrooms & 2 full bathrooms. It is currently priced at $1,775,000 and was built in 1974. This address can also be written as 15232 Arnold Dr, Glen Ellen, CA 95442.
©2024 Bay Area Real Estate Information Services, Inc. All rights reserved. All data, including all measurements and calculations of area, is obtained from various sources and has not been, and will not be, verified by broker or MLS. All information should be independently reviewed and verified for accuracy. Properties may or may not be listed by the office/agent presenting the information. Information provided is for personal, non-commercial use by the viewer and may not be redistributed without explicit authorization from Bay Area Real Estate Information Services, Inc.
Presently MLSListings.com displays Active, Contingent, Pending, and Recently Sold listings. Recently Sold listings are properties which were sold within the last three years. After that period listings are no longer displayed in MLSListings.com. Pending listings are properties under contract and no longer available for sale. Contingent listings are properties where there is an accepted offer, and seller may be seeking back-up offers. Active listings are available for sale.
This listing information is up-to-date as of November 07, 2024. For the most current information, please contact Dennis Otto, (415) 516-0286
