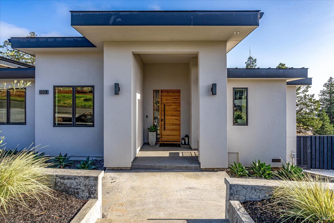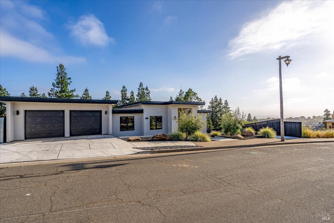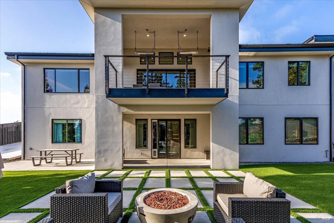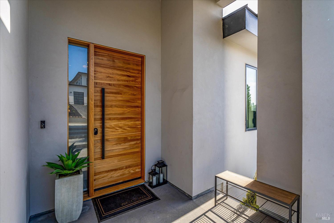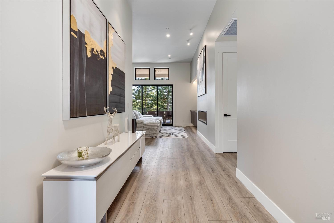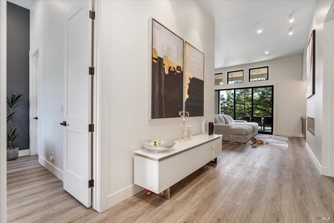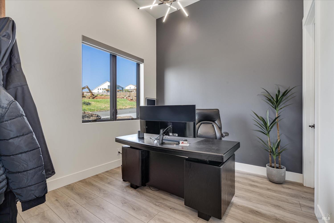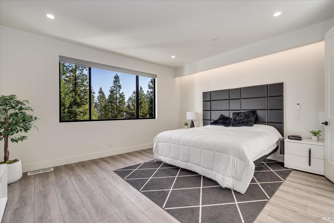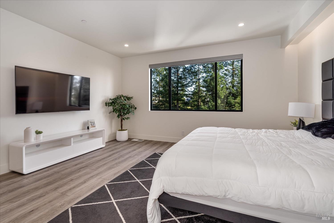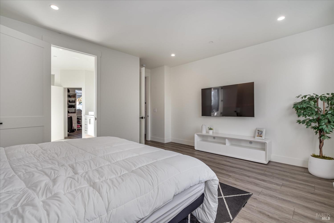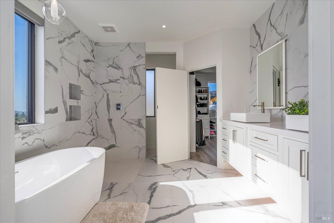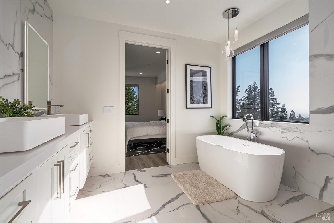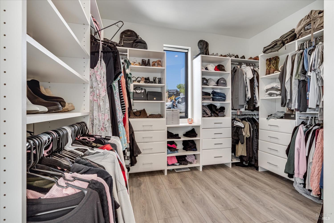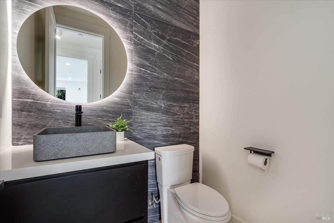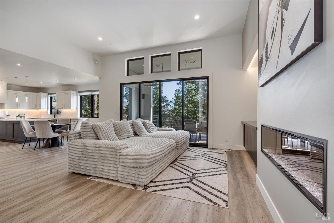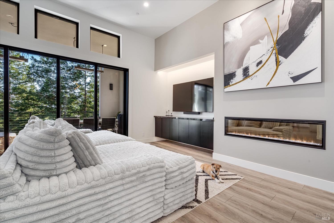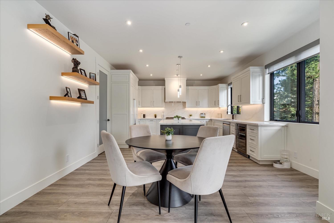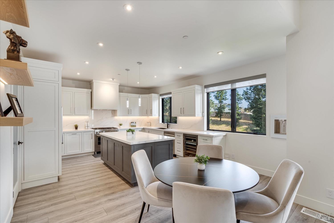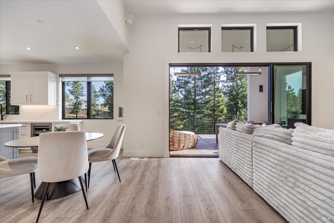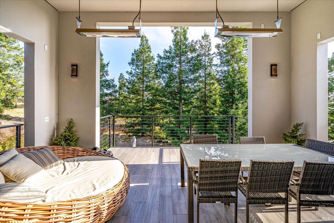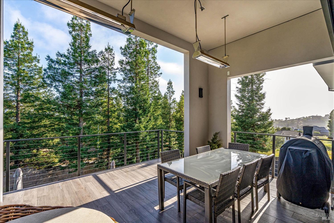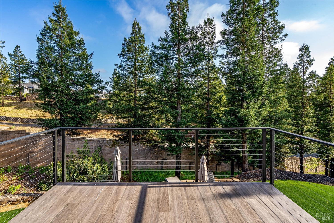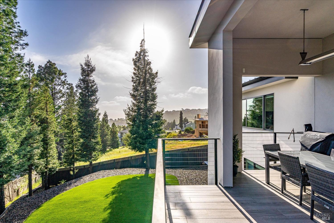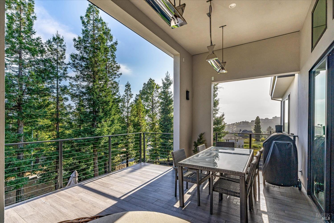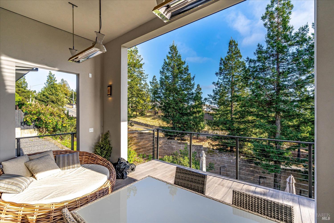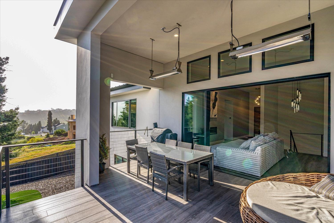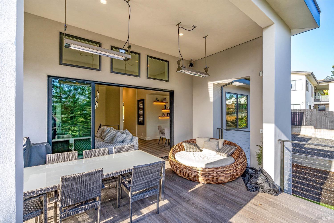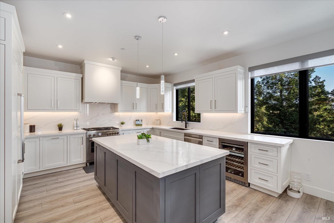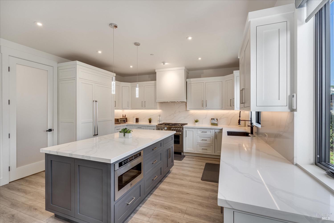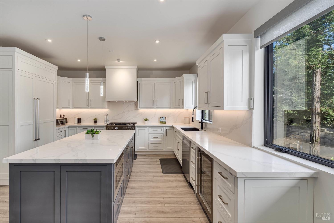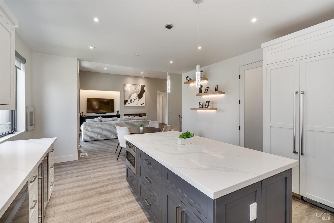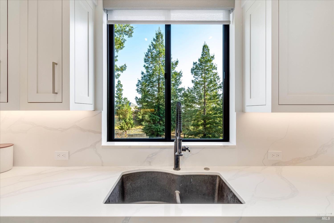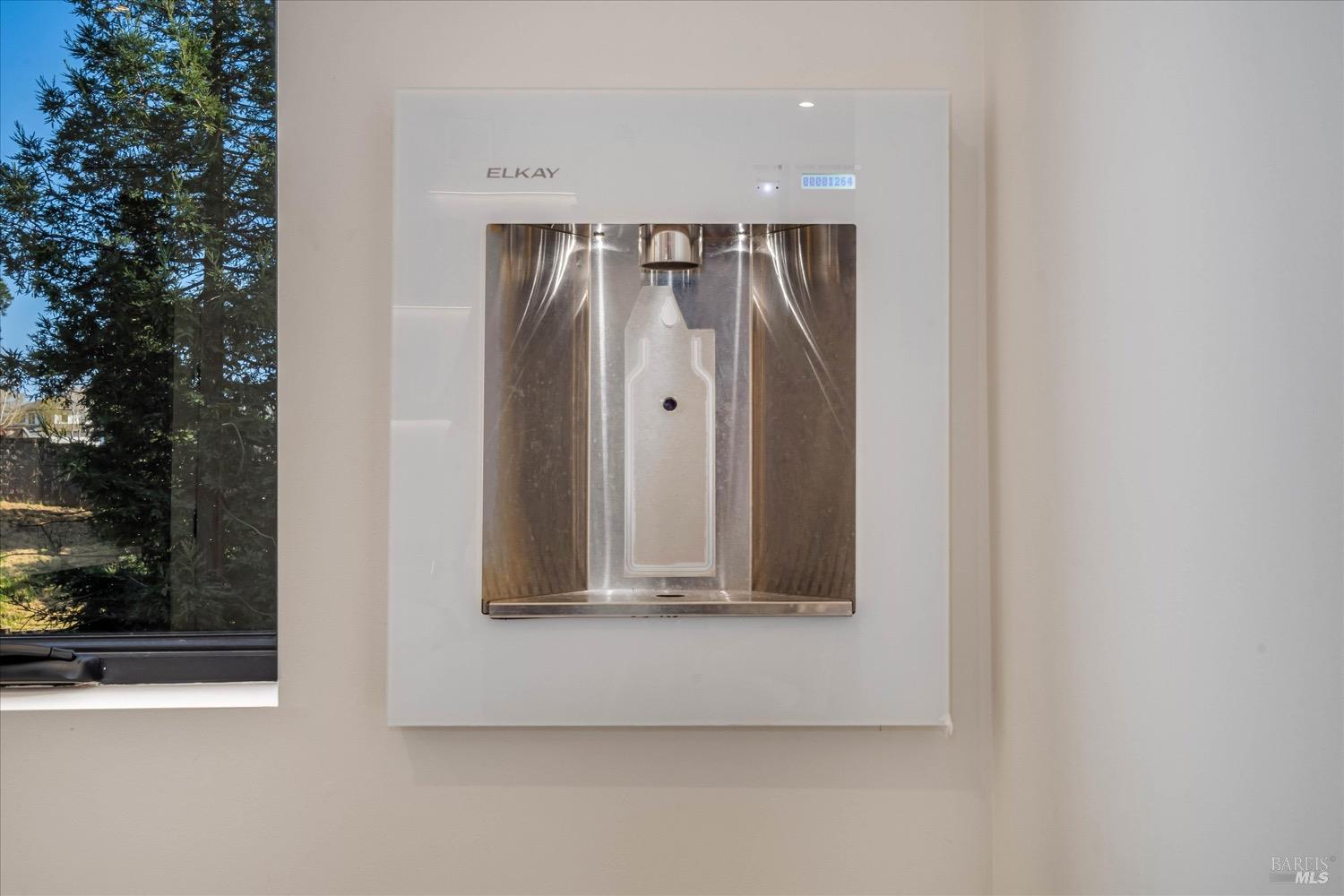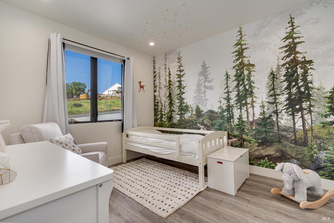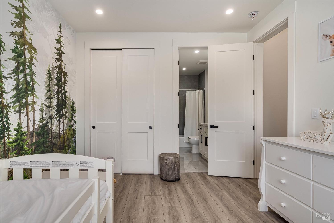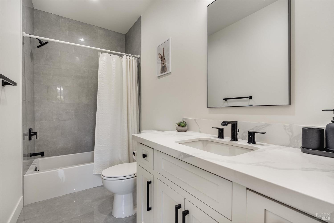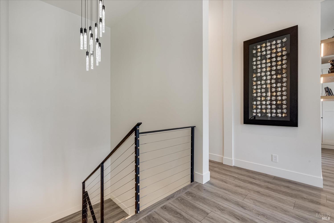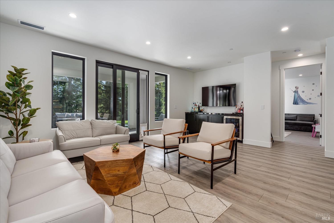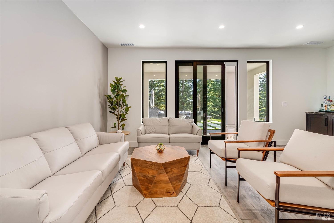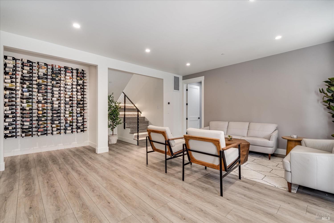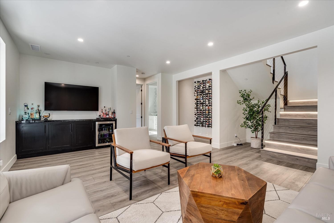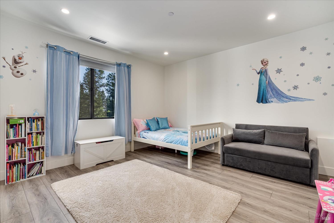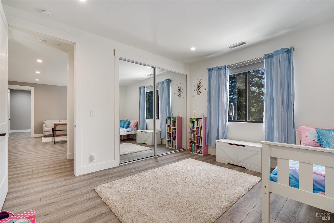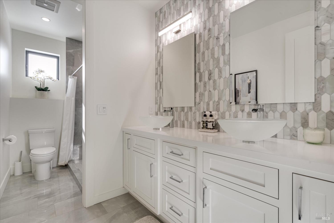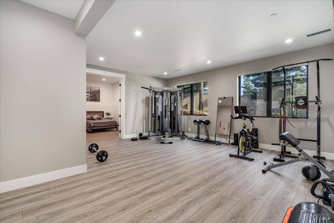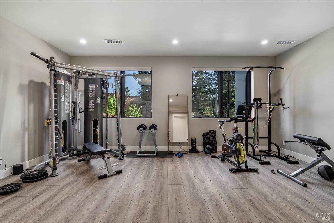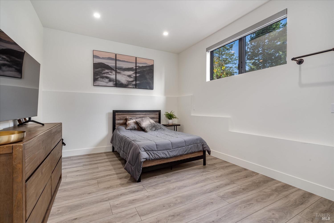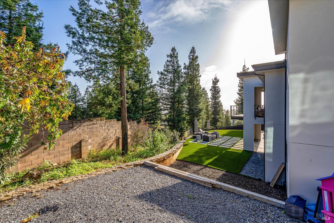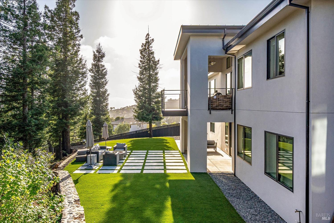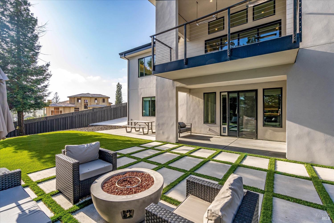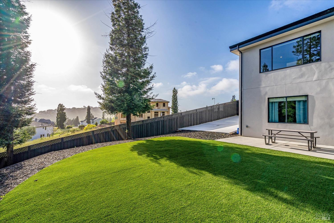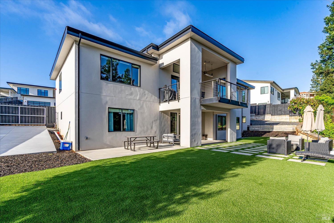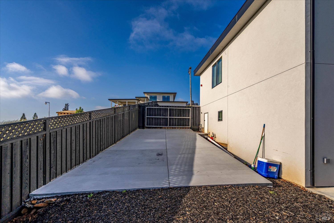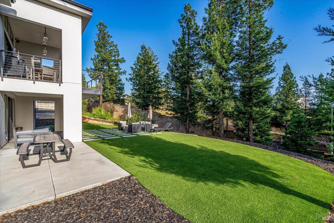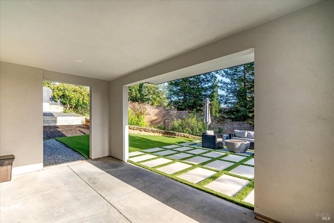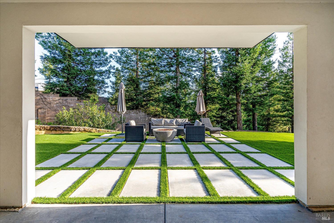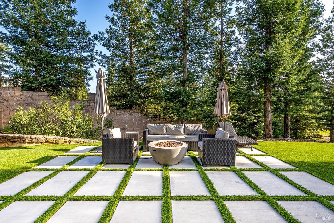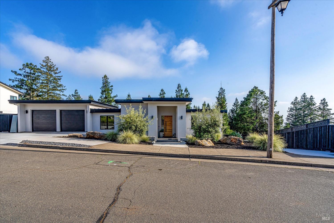1994 W Bristlecone Ct, Santa Rosa, CA 95403
$1,595,000 Mortgage Calculator Active Single Family Residence
Property Details
About this Property
Welcome to this custom-built modern home in the beautiful Fountaingrove. The home has 4 bedrooms, 3-1/2 baths, an office, a gym, and 3,259 +/- sf situated on a large 10,000 + sf lot. The main level consists of the living room, kitchen, primary bedroom, office, garage, bedroom w/ en-suite, and 1/2 bath. The living room and kitchen open to a covered deck built out with speakers and electric heaters creating a beautiful indoor/outdoor vibe separated by enormous glass sliders that stack together for a large opening. The kitchen comprises of custom cabinets, quartz countertops, in-wall water filtration system, incredible under cabinet and shelf lighting which creates the perfect place to entertain and cook lovely meals. The large primary bedroom is accompanied by a beautifully tiled bathroom and generous sized walk-in closet. The lower level consists of living room, bedroom with en-suite, wine wall, large room/gym, and overflow guest bedroom. The back yard has turf and a concrete patio outlined with mature redwood trees creating a great place to entertain. There is also Room for RV and Boat parking on the side. With 9ft and 12ft ceilings throughout, high tech Radio Ra lighting controls, and incredible backlighting throughout, this home is truly special and ready for its new family
MLS Listing Information
MLS #
BA324030238
MLS Source
Bay Area Real Estate Information Services, Inc.
Days on Site
241
Interior Features
Kitchen
220 Volt Outlet, Island
Appliances
Dishwasher, Garbage Disposal, Hood Over Range, Microwave, Oven Range - Gas, Refrigerator, Wine Refrigerator, Dryer, Washer
Fireplace
Electric
Flooring
Tile, Vinyl
Laundry
220 Volt Outlet, Hookup - Electric
Cooling
Central Forced Air, Multi-Zone
Heating
Central Forced Air, Fireplace, Fireplace Insert, Gas
Exterior Features
Roof
Metal
Pool
Pool - No
Style
Custom, Modern/High Tech
Parking, School, and Other Information
Garage/Parking
Access - Interior, Attached Garage, Gate/Door Opener, Storage - Boat, Storage - RV, Garage: 2 Car(s)
Sewer
Public Sewer
Water
Public
HOA Fee
$79
HOA Fee Frequency
Monthly
Complex Amenities
Other
Unit Information
| # Buildings | # Leased Units | # Total Units |
|---|---|---|
| 0 | – | – |
Neighborhood: Around This Home
Neighborhood: Local Demographics
Market Trends Charts
Nearby Homes for Sale
1994 W Bristlecone Ct is a Single Family Residence in Santa Rosa, CA 95403. This 3,259 square foot property sits on a 10,454 Sq Ft Lot and features 4 bedrooms & 3 full and 1 partial bathrooms. It is currently priced at $1,595,000 and was built in 2022. This address can also be written as 1994 W Bristlecone Ct, Santa Rosa, CA 95403.
©2024 Bay Area Real Estate Information Services, Inc. All rights reserved. All data, including all measurements and calculations of area, is obtained from various sources and has not been, and will not be, verified by broker or MLS. All information should be independently reviewed and verified for accuracy. Properties may or may not be listed by the office/agent presenting the information. Information provided is for personal, non-commercial use by the viewer and may not be redistributed without explicit authorization from Bay Area Real Estate Information Services, Inc.
Presently MLSListings.com displays Active, Contingent, Pending, and Recently Sold listings. Recently Sold listings are properties which were sold within the last three years. After that period listings are no longer displayed in MLSListings.com. Pending listings are properties under contract and no longer available for sale. Contingent listings are properties where there is an accepted offer, and seller may be seeking back-up offers. Active listings are available for sale.
This listing information is up-to-date as of October 26, 2024. For the most current information, please contact Casey Moll, (707) 501-5406
