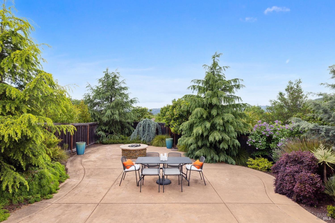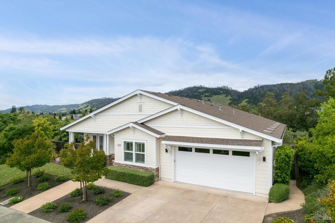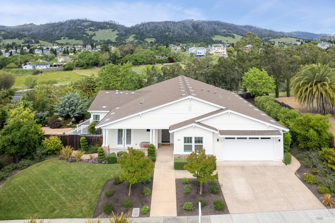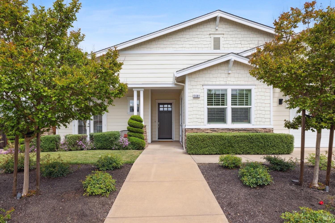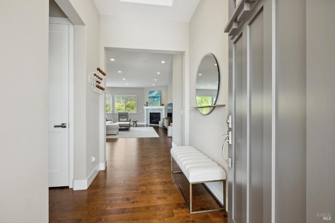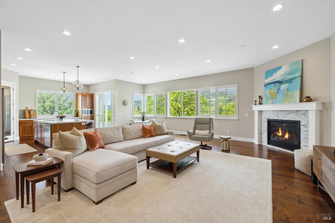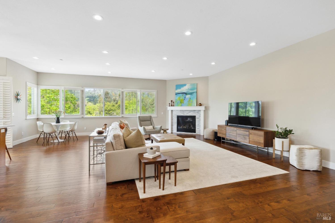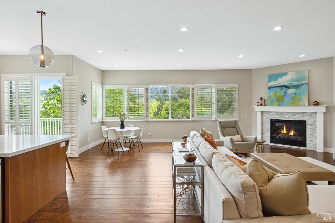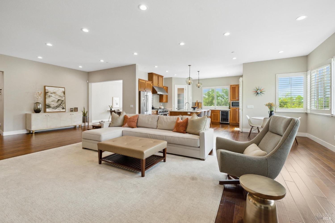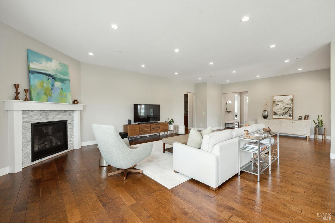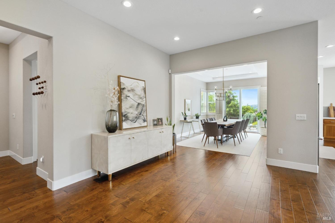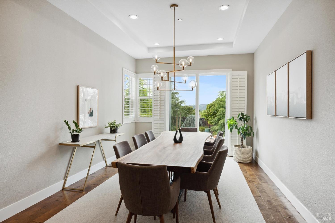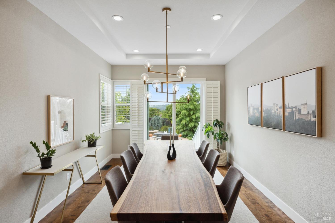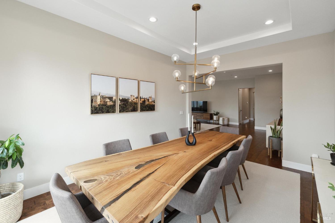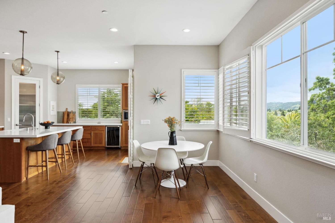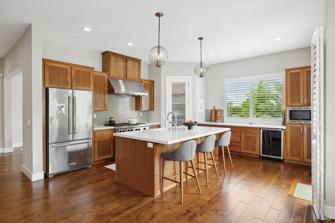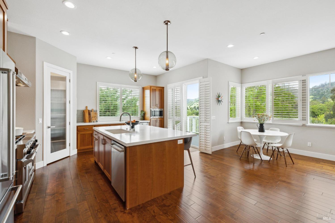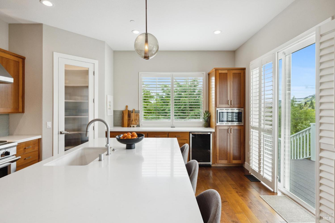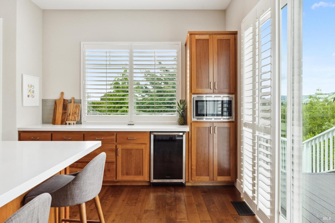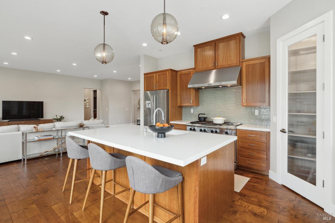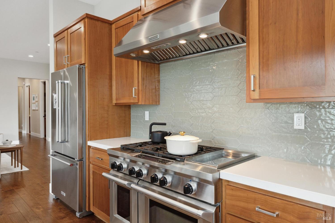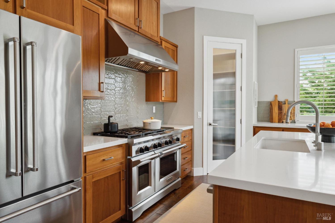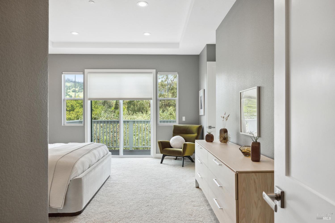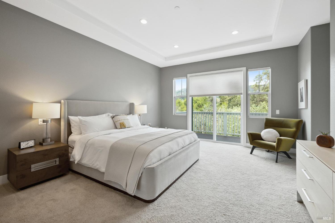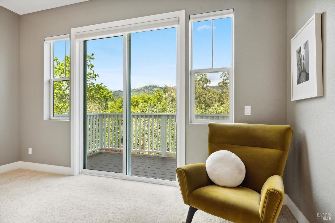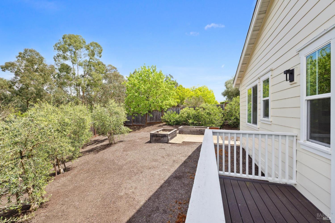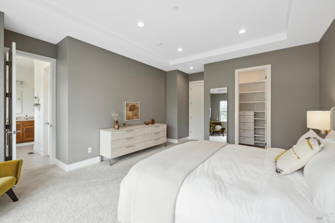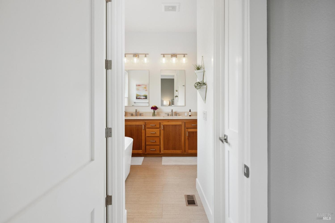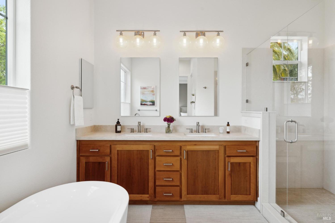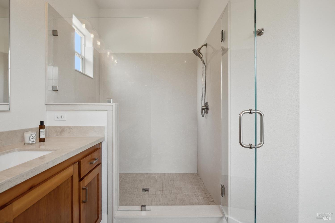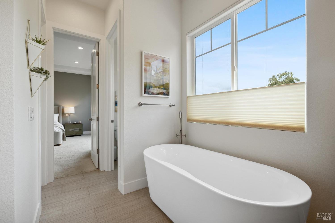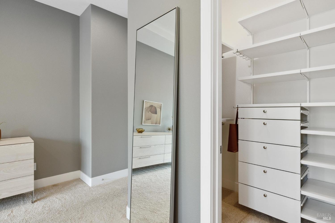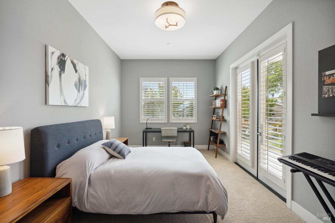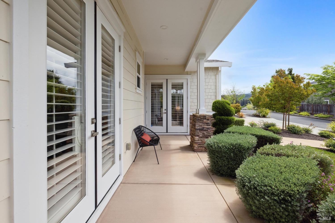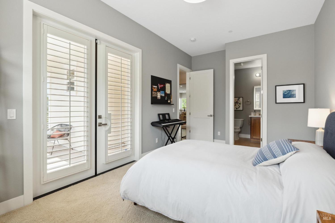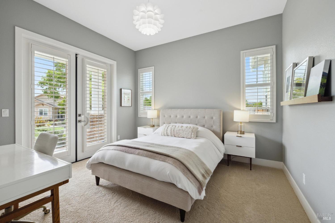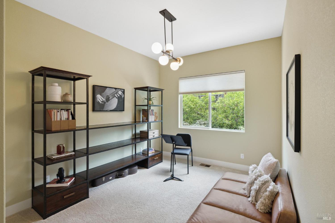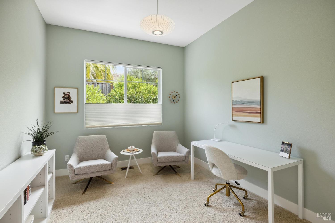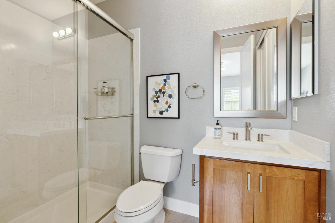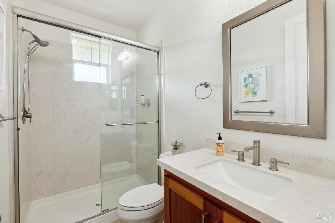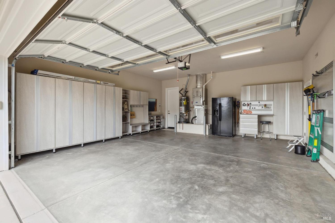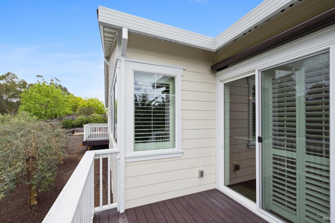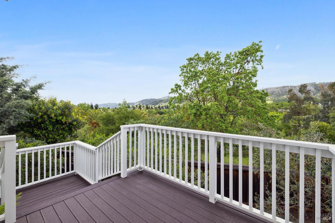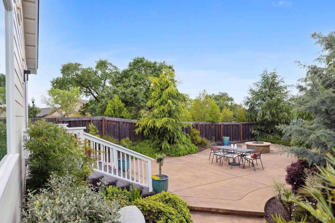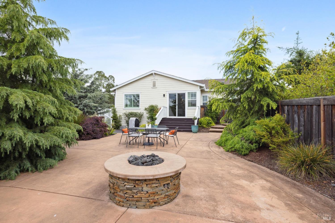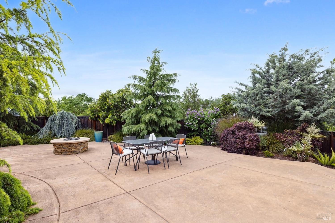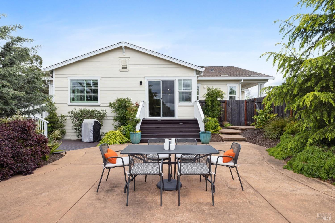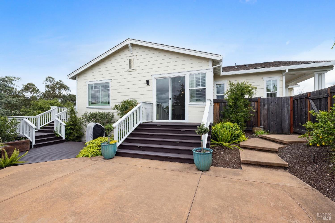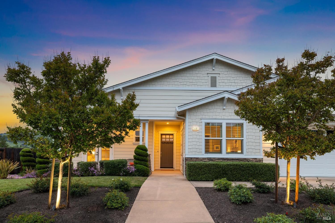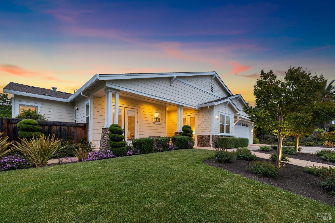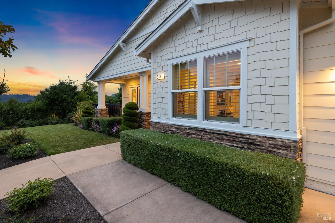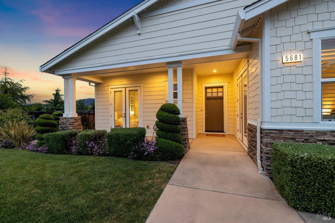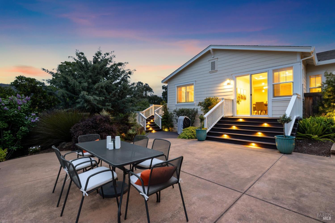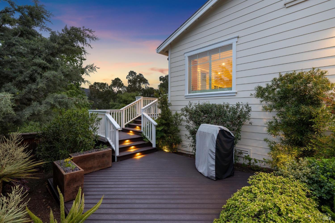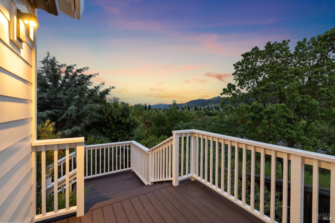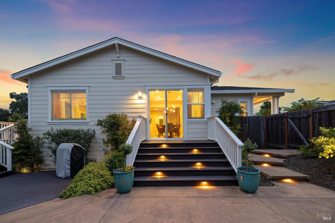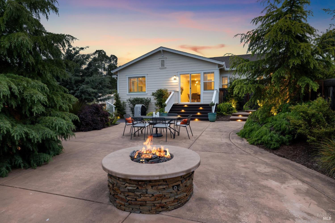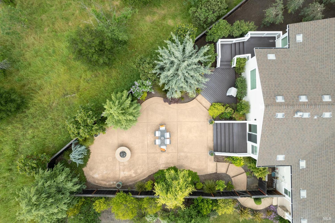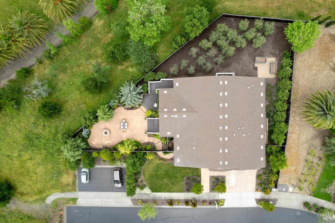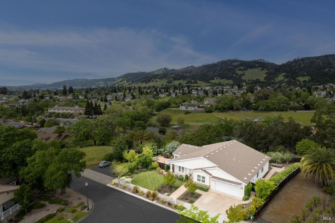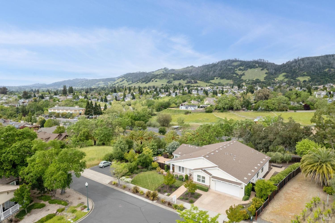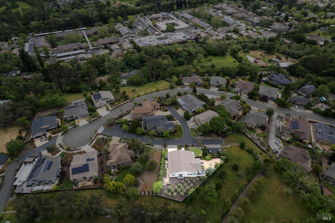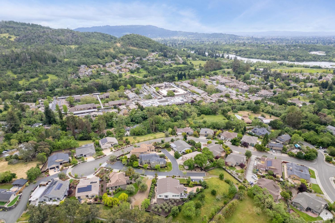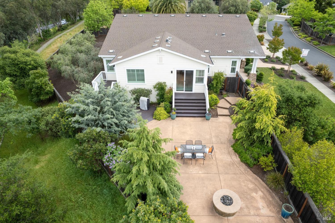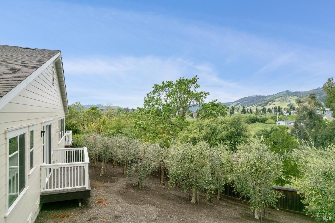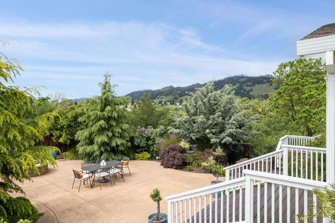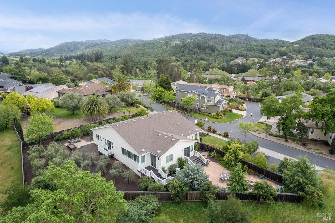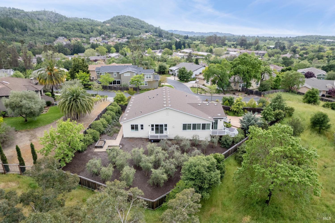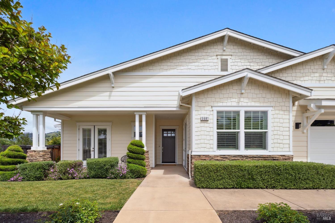5681 Eastlake Dr, Santa Rosa, CA 95409
$1,600,000 Mortgage Calculator Active Single Family Residence
Property Details
About this Property
Beautifully designed and impeccably maintained ~2897 sf, 5 bd/ 4 ba single level home exudes sophistication with premium finishes. Elegant single-level located in a secluded Sky Hawk community private cul-de-sac with sweeping views of the hills. Elegant great room lets the light in with a row of picture windows to savor the scenic backdrop of the hills, your mini olive tree orchard and hidden garden sanctuary, ideal for relaxation. Treat your culinary senses in the open-plan kitchen featuring a spacious island complete with sleek Caesarstone countertops, ample storage, breakfast area and stainless-steel appliances. Gorgeous dining area provides an ideal space for cozy dinners or lively gatherings, seamlessly flowing onto the deck & patio for indoor-outdoor entertainment. Find your sanctuary in the yard with lush greenery & landscaping surrounding you for privacy. Unwind in your primary suite with walk-in closets, spa-like bathroom, soaking tub & shower, & private deck. With four other good-sized bedrooms & three full bathrooms, this floor plan affords many different scenarios, from work-from-home, to room for friends and family. Close to Austin Creek & Sequoia highly rated Schools, Trione-Annadel State Park and many wine country attractions
MLS Listing Information
MLS #
BA324031334
MLS Source
Bay Area Real Estate Information Services, Inc.
Days on Site
188
Interior Features
Bathrooms
Double Sinks, Shower(s) over Tub(s), Stall Shower
Kitchen
Breakfast Nook, Countertop - Concrete, Island with Sink, Kitchen/Family Room Combo
Appliances
Cooktop - Gas, Dishwasher, Garbage Disposal, Hood Over Range, Microwave, Oven - Double, Oven - Electric, Refrigerator, Wine Refrigerator, Dryer, Washer
Dining Room
Formal Area
Fireplace
Gas Piped, Living Room
Flooring
Carpet, Tile, Wood
Laundry
220 Volt Outlet, In Laundry Room
Cooling
Central Forced Air
Heating
Central Forced Air, Fireplace
Exterior Features
Foundation
Concrete Perimeter
Pool
None, Pool - No
Style
Craftsman
Parking, School, and Other Information
Garage/Parking
Attached Garage, Garage: 2 Car(s)
Sewer
Public Sewer
Water
Public
HOA Fee
$231
HOA Fee Frequency
Monthly
Complex Amenities
Garden / Greenbelt/ Trails
Unit Information
| # Buildings | # Leased Units | # Total Units |
|---|---|---|
| 0 | – | – |
Neighborhood: Around This Home
Neighborhood: Local Demographics
Market Trends Charts
Nearby Homes for Sale
5681 Eastlake Dr is a Single Family Residence in Santa Rosa, CA 95409. This 2,897 square foot property sits on a 0.34 Acres Lot and features 5 bedrooms & 4 full bathrooms. It is currently priced at $1,600,000 and was built in 2016. This address can also be written as 5681 Eastlake Dr, Santa Rosa, CA 95409.
©2024 Bay Area Real Estate Information Services, Inc. All rights reserved. All data, including all measurements and calculations of area, is obtained from various sources and has not been, and will not be, verified by broker or MLS. All information should be independently reviewed and verified for accuracy. Properties may or may not be listed by the office/agent presenting the information. Information provided is for personal, non-commercial use by the viewer and may not be redistributed without explicit authorization from Bay Area Real Estate Information Services, Inc.
Presently MLSListings.com displays Active, Contingent, Pending, and Recently Sold listings. Recently Sold listings are properties which were sold within the last three years. After that period listings are no longer displayed in MLSListings.com. Pending listings are properties under contract and no longer available for sale. Contingent listings are properties where there is an accepted offer, and seller may be seeking back-up offers. Active listings are available for sale.
This listing information is up-to-date as of November 06, 2024. For the most current information, please contact Sudha Schlesinger, (707) 889-7778
