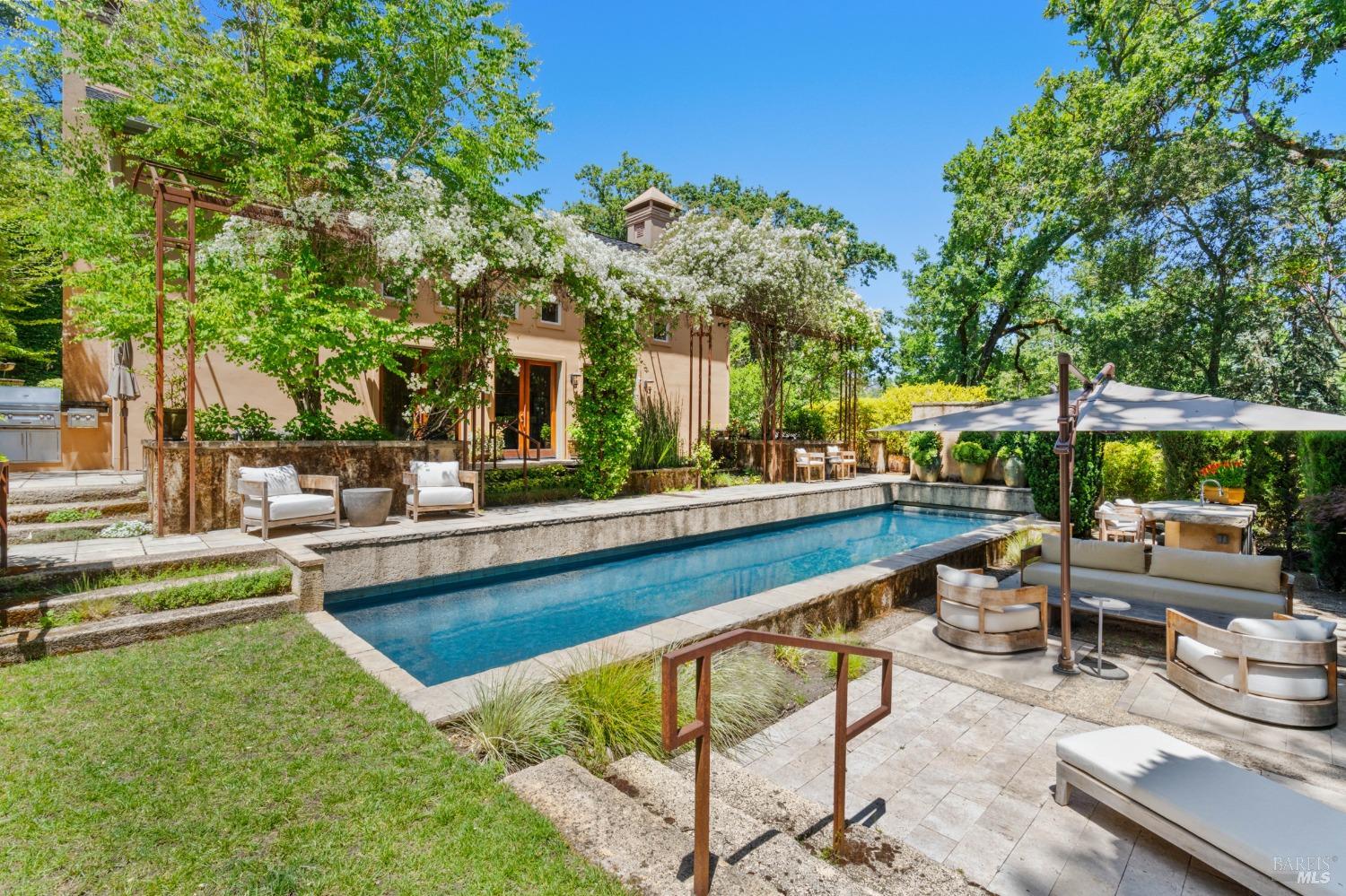1277 London Ranch Rd, Glen Ellen, CA 95442
$2,350,000 Mortgage Calculator Sold on Nov 19, 2024 Single Family Residence
Property Details
About this Property
Sophisticated wine country sanctuary is nestled upon .4+ lush acre. Between downtown Glen Ellen and Jack London State Park, this naturally concealed villa will transport you to your wine country experience. Beyond the wrought iron gate are fabulous gardens with multiple fountains and patinaed pise walls and steps to outdoor "rooms' for entertaining and lounging. Indoors opens with two-story ceilings and steps to a massive great room kitchen, dining and living room that opens to the grounds. Apx. 3,752 sf residence offers volume and space, 4 bedrooms and 4 baths. Large primary suite with sitting area, 2 walk-in closets and fireplace opens to a private lounging terrace with spa. Multiple banks of French doors open to the grounds where you'll experience wine country's lifestyle - grand arbored terrace with koi fountain, full outdoor kitchen, dining bar, fireplace aside a gorgeous pool. Public utilities, newer roof, attached 2-car garage w/interior access, central vac, a/c, generator. Steps to gourmet grocery, authentic French bakery and your choice of multiple public parks. Apx. 1 hour to San Francisco.
MLS Listing Information
MLS #
BA324031577
MLS Source
Bay Area Real Estate Information Services, Inc.
Interior Features
Bedrooms
Primary Suite/Retreat
Bathrooms
Other, Shower(s) over Tub(s), Tile
Kitchen
220 Volt Outlet, Breakfast Nook, Countertop - Concrete, Countertop - Marble, Island, Other, Pantry Cabinet
Appliances
Dishwasher, Garbage Disposal, Hood Over Range, Ice Maker, Other, Oven - Gas, Oven Range - Gas, Refrigerator, Wine Refrigerator
Dining Room
Dining Area in Family Room, Dining Area in Living Room
Family Room
Other
Fireplace
Living Room, Primary Bedroom
Flooring
Carpet, Tile, Wood
Laundry
220 Volt Outlet, Cabinets, In Laundry Room, Laundry - Yes, Space for Frzr/Refr, Tub / Sink
Cooling
Central Forced Air, Multi-Zone
Heating
Central Forced Air, Heating - 2+ Units, Heating - 2+ Zones
Exterior Features
Roof
Composition
Foundation
Concrete Perimeter
Pool
Black Bottom, Cover, In Ground, Lap Only, Pool - Yes, Spa - Private, Spa/Hot Tub, Sweep
Style
Mediterranean
Parking, School, and Other Information
Garage/Parking
Attached Garage, Gate/Door Opener, Side By Side, Garage: 0 Car(s)
Sewer
Public Sewer
Water
Public
Unit Information
| # Buildings | # Leased Units | # Total Units |
|---|---|---|
| 0 | – | – |
Neighborhood: Around This Home
Neighborhood: Local Demographics
Market Trends Charts
1277 London Ranch Rd is a Single Family Residence in Glen Ellen, CA 95442. This 3,752 square foot property sits on a 0.401 Acres Lot and features 4 bedrooms & 4 full bathrooms. It is currently priced at $2,350,000 and was built in 2001. This address can also be written as 1277 London Ranch Rd, Glen Ellen, CA 95442.
©2024 Bay Area Real Estate Information Services, Inc. All rights reserved. All data, including all measurements and calculations of area, is obtained from various sources and has not been, and will not be, verified by broker or MLS. All information should be independently reviewed and verified for accuracy. Properties may or may not be listed by the office/agent presenting the information. Information provided is for personal, non-commercial use by the viewer and may not be redistributed without explicit authorization from Bay Area Real Estate Information Services, Inc.
Presently MLSListings.com displays Active, Contingent, Pending, and Recently Sold listings. Recently Sold listings are properties which were sold within the last three years. After that period listings are no longer displayed in MLSListings.com. Pending listings are properties under contract and no longer available for sale. Contingent listings are properties where there is an accepted offer, and seller may be seeking back-up offers. Active listings are available for sale.
This listing information is up-to-date as of November 19, 2024. For the most current information, please contact Tina Shone, (707) 799-7556
