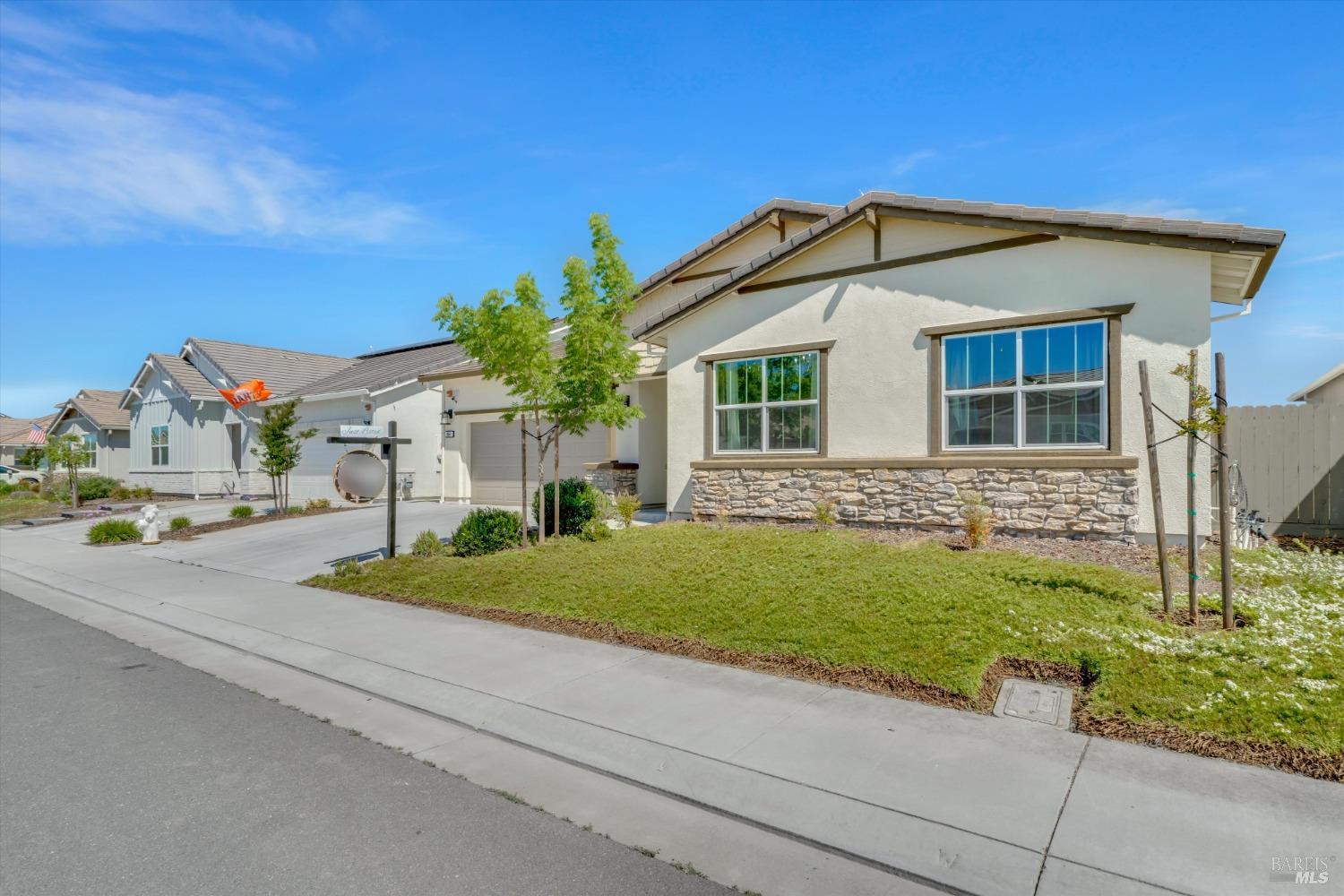854 Daffodil Dr, Vacaville, CA 95687
$819,000 Mortgage Calculator Sold on Aug 28, 2024 Single Family Residence
Property Details
About this Property
Stop the car and pull up to your dream home that whispers tales of comfort and modern style. A designers dream with beautiful high end touches and a new inground pool and spa. 3 bedrooms and a flex room. Upgrades begin at entry with high 10' ceilings, LVP flooring, and overhead lighting. Fandeliers grace the living room and primary bedroom, and a stunning chandelier takes center stage in the flex room. But the magic doesn't stop there - a cleverly designed murphy bed and storage bookcase ensure you can seamlessly transition from work to relaxation in this multi use space. In the primary bedroom, relax away while a custom sliding barn door creates a stylish yet private entrance to the bathroom and a deep soaking tub beckons you to unwind after a long day. Now, let's move on to the heart of the home - the kitchen. Imagine creating culinary masterpieces in a large space equipped with a stainless range hood, quartz matte countertops, and built-in microwave, ensuring both functionality and a touch of modern flair. But the true star of the show lies just beyond the kitchen doors. Step out onto the California room for your evening happy hour. Here, you'll find your very own private oasis - a sparkling gunite pool and spa combo and a gazebo for more entertaining space. Paid Solar+NO HOA
MLS Listing Information
MLS #
BA324031658
MLS Source
Bay Area Real Estate Information Services, Inc.
Interior Features
Bedrooms
Primary Suite/Retreat
Bathrooms
Other
Kitchen
Island with Sink, Pantry
Appliances
Dishwasher, Garbage Disposal, Hood Over Range, Microwave, Oven Range - Gas
Flooring
Carpet, Laminate, Other, Tile
Laundry
Cabinets, Hookups Only, In Laundry Room, Laundry - Yes
Cooling
Ceiling Fan, Central Forced Air
Heating
Central Forced Air, Gas, Solar
Exterior Features
Roof
Tile
Foundation
Concrete Perimeter and Slab
Pool
Gunite, Other, Pool - Yes, Pool/Spa Combo, Spa/Hot Tub
Style
Traditional
Parking, School, and Other Information
Garage/Parking
Attached Garage, Facing Front, Garage: 2 Car(s)
Sewer
Public Sewer
Water
Public
Contact Information
Listing Agent
Seidi Woods
Realty One Group FOX
License #: 02096998
Phone: (707) 290-9333
Co-Listing Agent
Sheena Molina
Realty One Group FOX
License #: 02137005
Phone: (707) 208-0817
Unit Information
| # Buildings | # Leased Units | # Total Units |
|---|---|---|
| 0 | – | – |
Neighborhood: Around This Home
Neighborhood: Local Demographics
Market Trends Charts
854 Daffodil Dr is a Single Family Residence in Vacaville, CA 95687. This 2,216 square foot property sits on a 5,998 Sq Ft Lot and features 3 bedrooms & 2 full and 1 partial bathrooms. It is currently priced at $819,000 and was built in 2020. This address can also be written as 854 Daffodil Dr, Vacaville, CA 95687.
©2024 Bay Area Real Estate Information Services, Inc. All rights reserved. All data, including all measurements and calculations of area, is obtained from various sources and has not been, and will not be, verified by broker or MLS. All information should be independently reviewed and verified for accuracy. Properties may or may not be listed by the office/agent presenting the information. Information provided is for personal, non-commercial use by the viewer and may not be redistributed without explicit authorization from Bay Area Real Estate Information Services, Inc.
Presently MLSListings.com displays Active, Contingent, Pending, and Recently Sold listings. Recently Sold listings are properties which were sold within the last three years. After that period listings are no longer displayed in MLSListings.com. Pending listings are properties under contract and no longer available for sale. Contingent listings are properties where there is an accepted offer, and seller may be seeking back-up offers. Active listings are available for sale.
This listing information is up-to-date as of August 28, 2024. For the most current information, please contact Seidi Woods, (707) 290-9333
