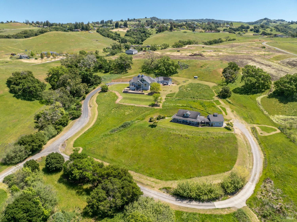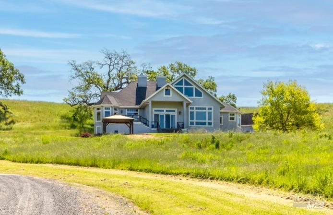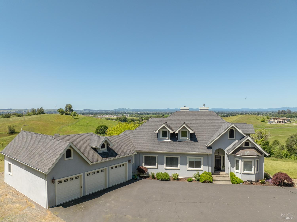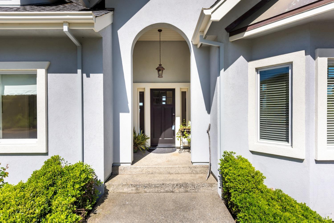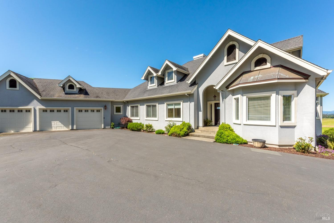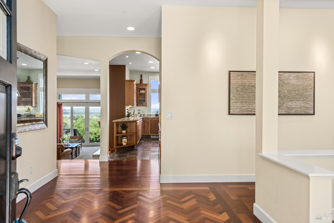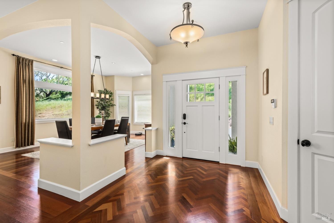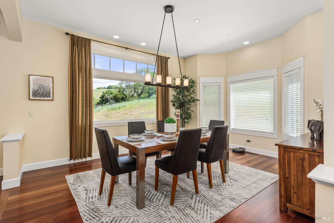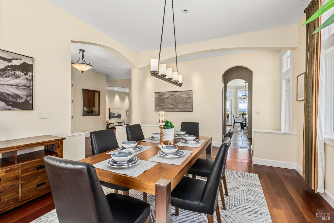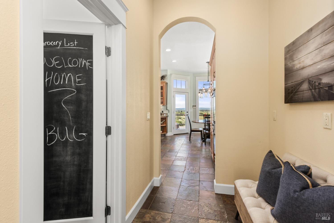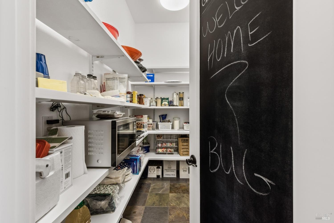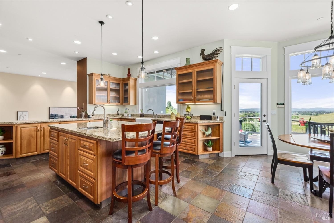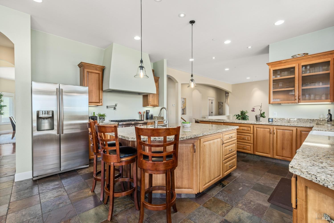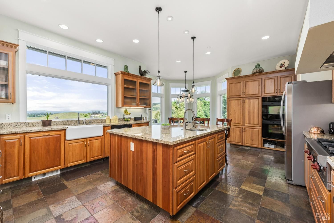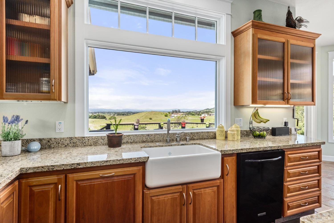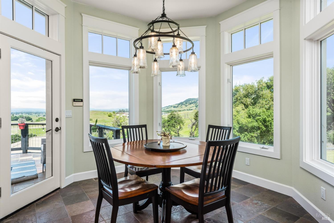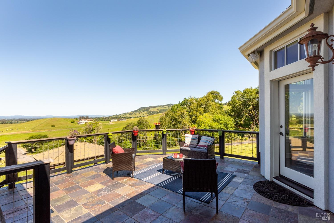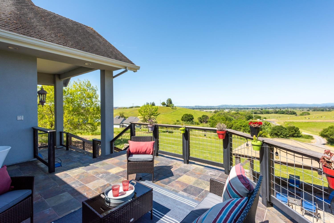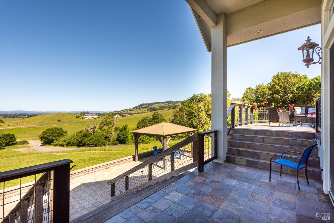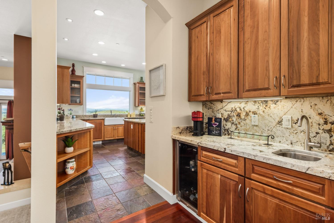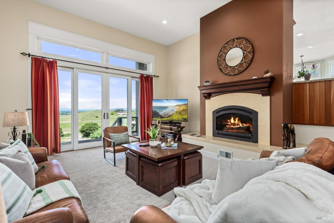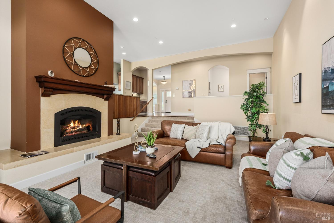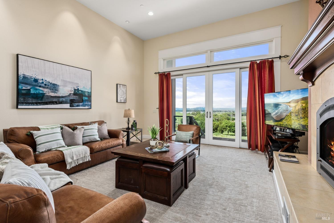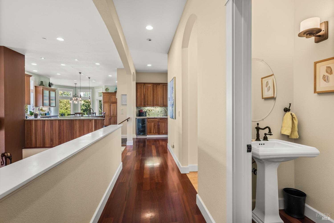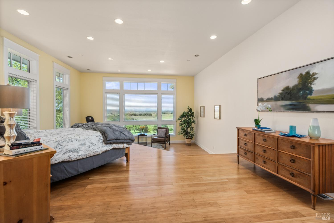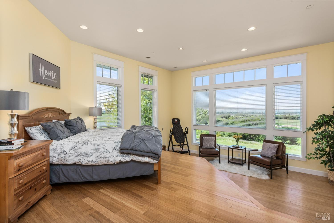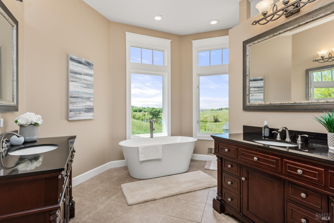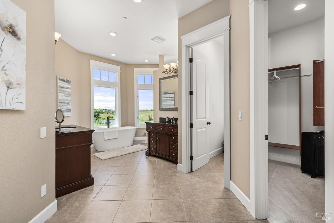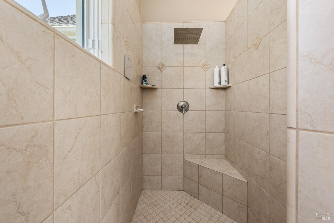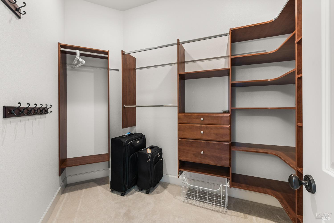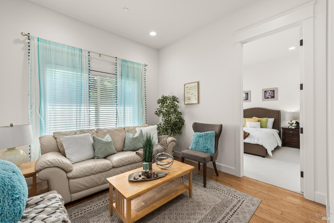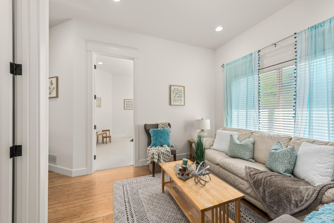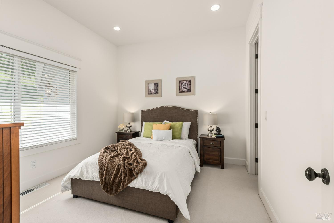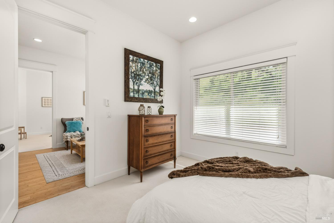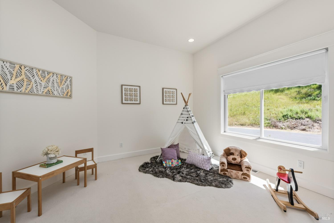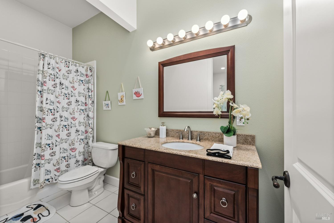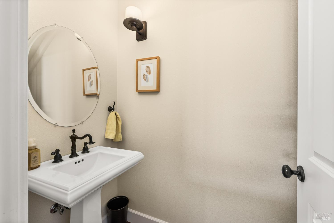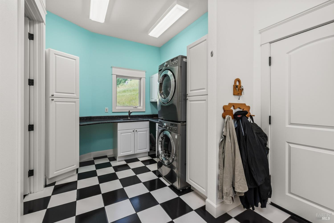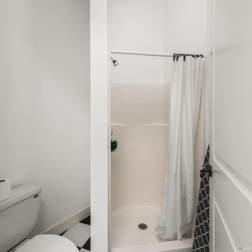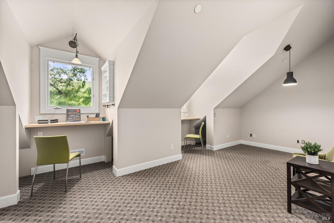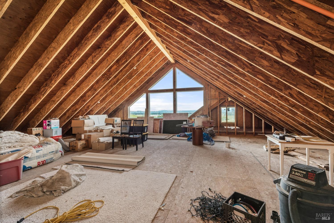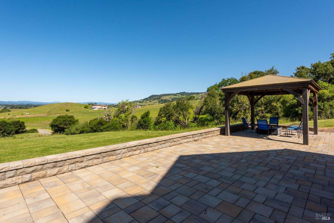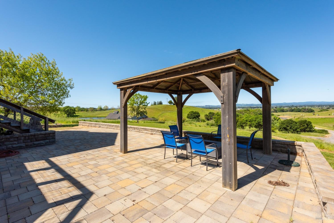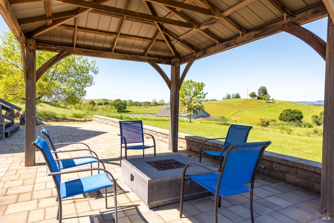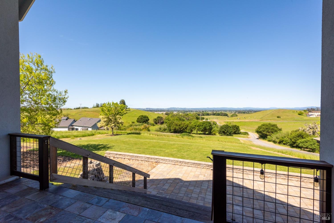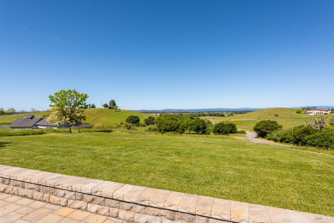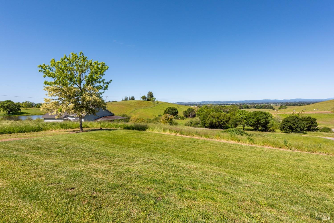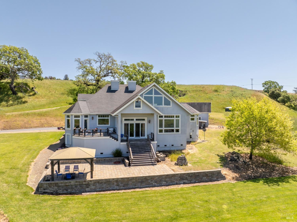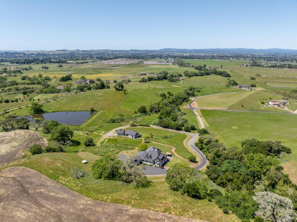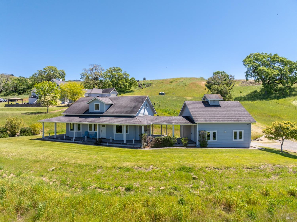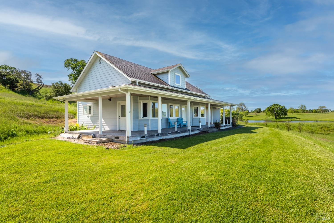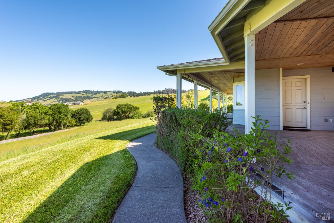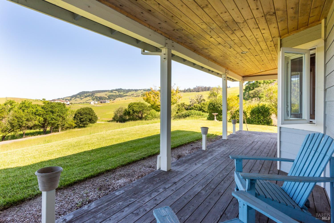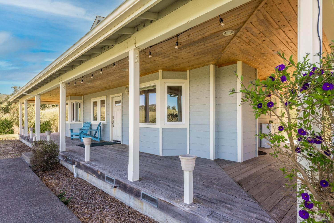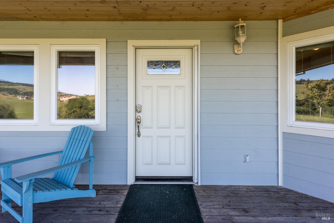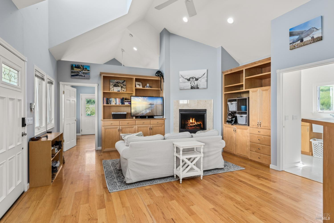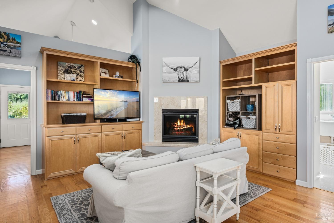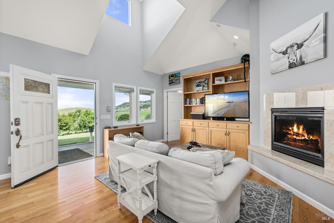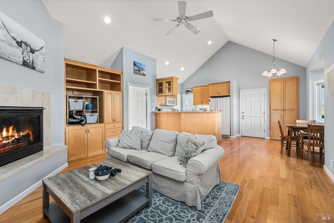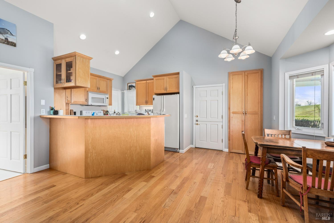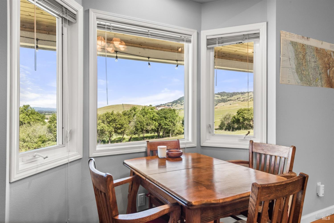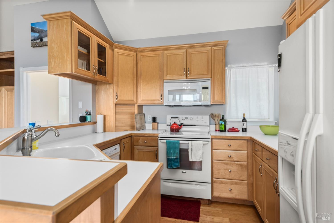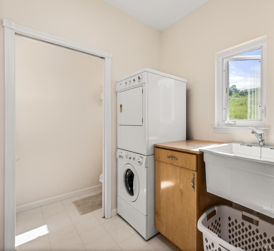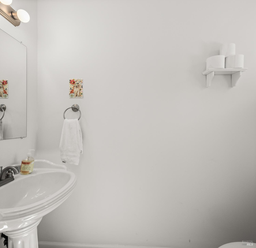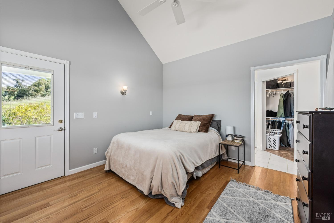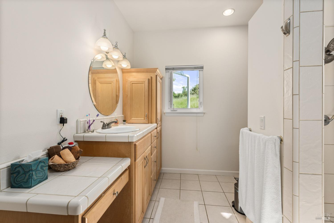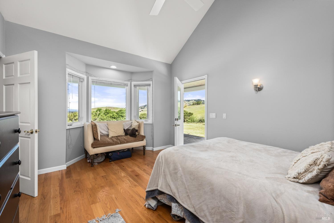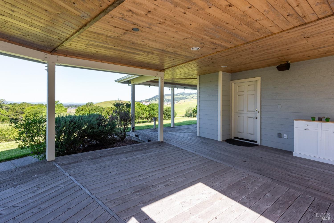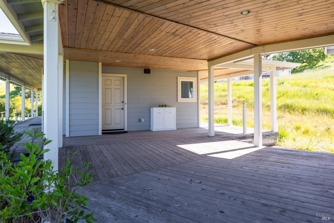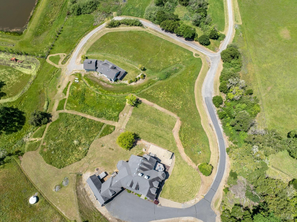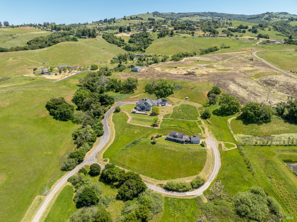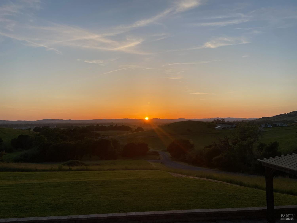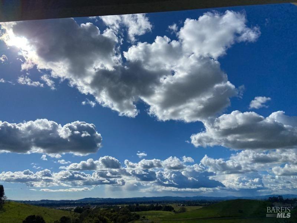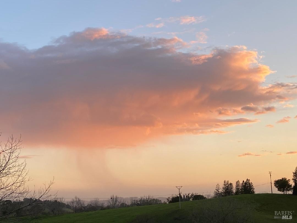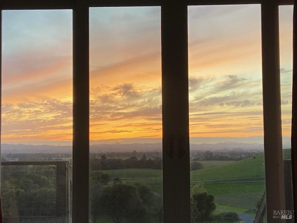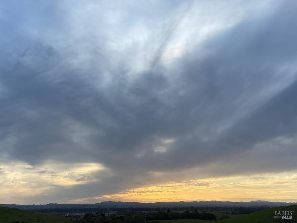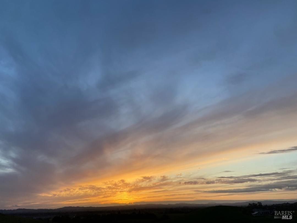1455 Oak Springs Ln, Santa Rosa, CA 95404
$2,250,000 Mortgage Calculator Active Single Family Residence
Property Details
About this Property
Enter a private security gate to access this high-end luxurious 10.6 acre estate. The bucolic meandering drive to this property will delight eyes, ears and senses with nature's beauty, gorgeous vineyards and sweeping views. As you meander up you'll find a large level area which could be perfect for your sport/pickleball court, barn or shop! A separate private driveway leads to the upscale 1 bedroom ADU with its own 2 car garage. Follow the other driveway to the main home sitting proudly overlooking the rural tranquility with views from virtually every window. The quiet and privacy are dramatic. If you aren't a chef already, you will want to become one! A spacious gourmet kitchen with high end appliances, a 6-burner Wolf stove top & wine refrigerator await you. The formal dining room is perfect for your entertaining pleasure. A great room has soaring ceilings and French doors to the patio and a gas fireplace for cozy comfort. The spa-like master suite includes a walk-in shower, freestanding tub, (with views!) and 2 walk-in closets. Bonus 4 car garage also has a drive-through option for convenience. Plenty of room for a pool & pool-house. Additional 1000 sq ft of partial/unfinished upstairs space has loads of potential.
MLS Listing Information
MLS #
BA324032867
MLS Source
Bay Area Real Estate Information Services, Inc.
Days on Site
234
Interior Features
Bedrooms
Primary Suite/Retreat
Kitchen
Breakfast Nook, Countertop - Granite, Island with Sink, Other, Pantry
Appliances
Dishwasher, Hood Over Range, Ice Maker, Other, Oven - Double, Oven Range - Built-In, Gas
Dining Room
Formal Dining Room, Other
Fireplace
Family Room, Gas Log, Raised Hearth
Laundry
220 Volt Outlet, In Laundry Room, Laundry - Yes, Laundry Area, Tub / Sink
Cooling
Central Forced Air
Heating
Central Forced Air, Fireplace
Exterior Features
Roof
Composition
Pool
Pool - No
Parking, School, and Other Information
Garage/Parking
24'+ Deep Garage, Access - Interior, Attached Garage, Gate/Door Opener, Garage: 4 Car(s)
Unit Levels
Multi/Split
Sewer
Septic Tank
Water
Well
HOA Fee
$2500
HOA Fee Frequency
Annually
Complex Amenities
None
Unit Information
| # Buildings | # Leased Units | # Total Units |
|---|---|---|
| 0 | – | – |
Neighborhood: Around This Home
Neighborhood: Local Demographics
Market Trends Charts
Nearby Homes for Sale
1455 Oak Springs Ln is a Single Family Residence in Santa Rosa, CA 95404. This 4,209 square foot property sits on a 10.6 Acres Lot and features 4 bedrooms & 3 full and 1 partial bathrooms. It is currently priced at $2,250,000 and was built in 2004. This address can also be written as 1455 Oak Springs Ln, Santa Rosa, CA 95404.
©2024 Bay Area Real Estate Information Services, Inc. All rights reserved. All data, including all measurements and calculations of area, is obtained from various sources and has not been, and will not be, verified by broker or MLS. All information should be independently reviewed and verified for accuracy. Properties may or may not be listed by the office/agent presenting the information. Information provided is for personal, non-commercial use by the viewer and may not be redistributed without explicit authorization from Bay Area Real Estate Information Services, Inc.
Presently MLSListings.com displays Active, Contingent, Pending, and Recently Sold listings. Recently Sold listings are properties which were sold within the last three years. After that period listings are no longer displayed in MLSListings.com. Pending listings are properties under contract and no longer available for sale. Contingent listings are properties where there is an accepted offer, and seller may be seeking back-up offers. Active listings are available for sale.
This listing information is up-to-date as of November 06, 2024. For the most current information, please contact Julie Hunter, (707) 321-5171
