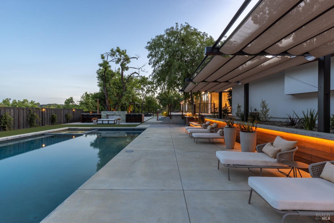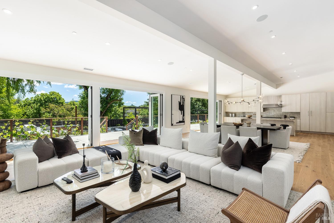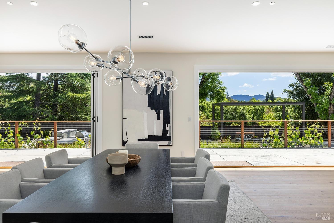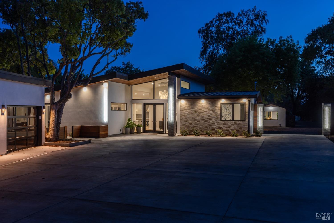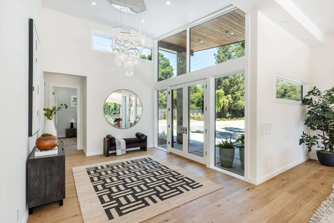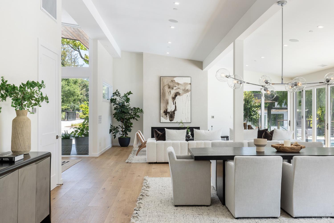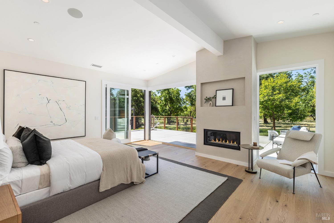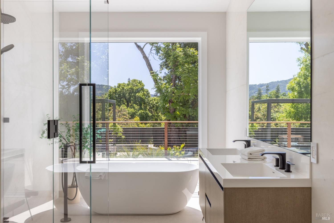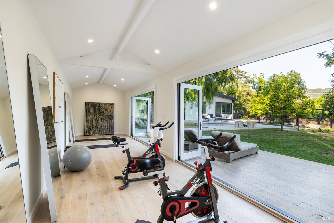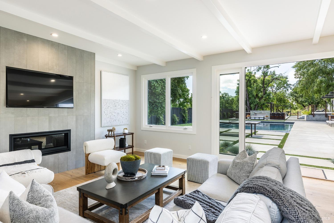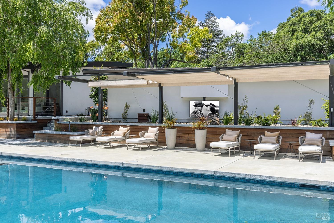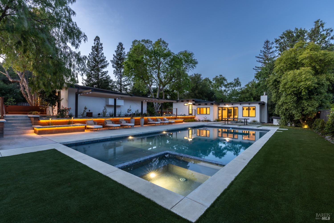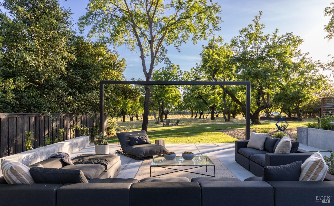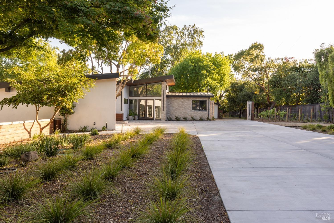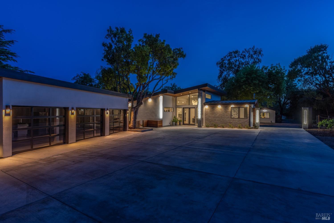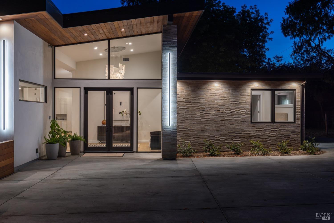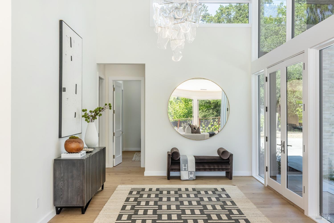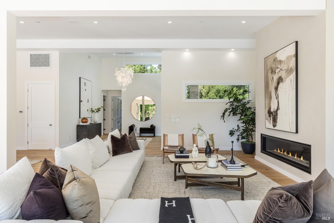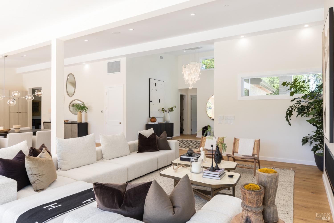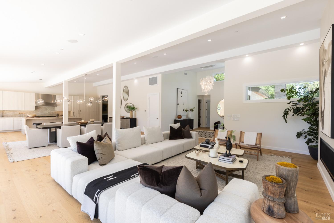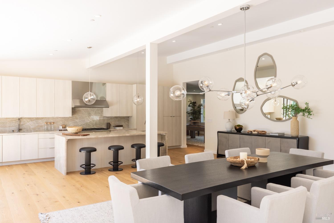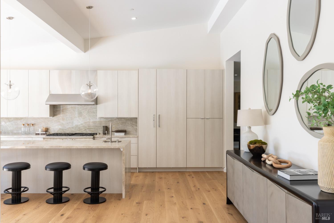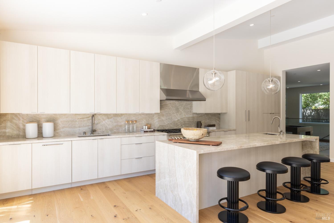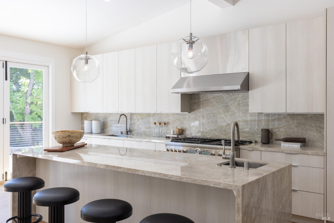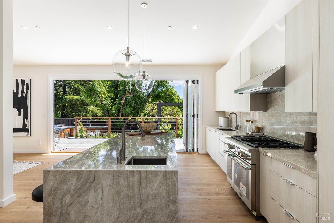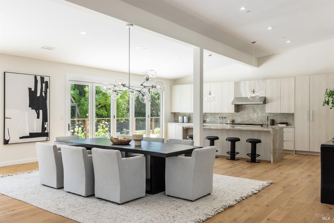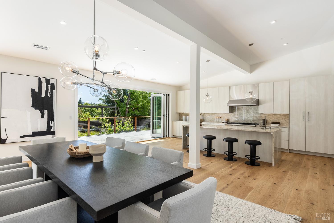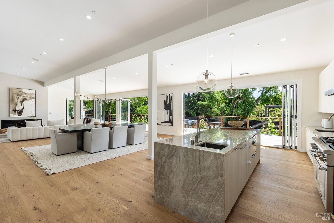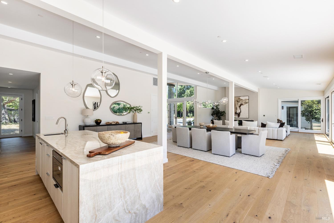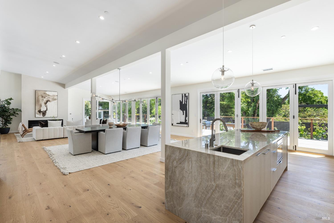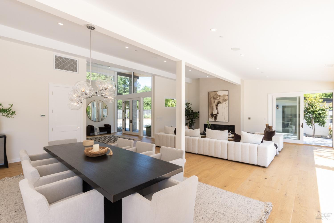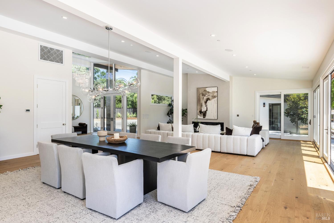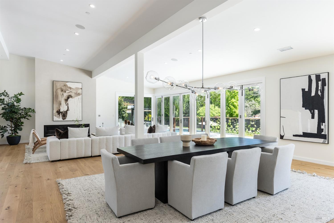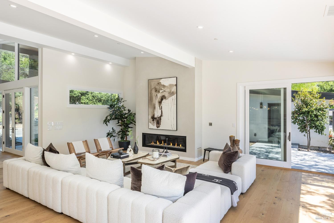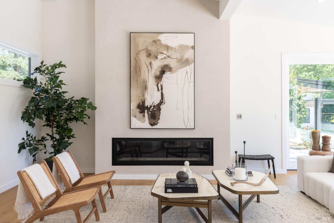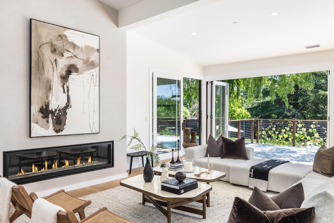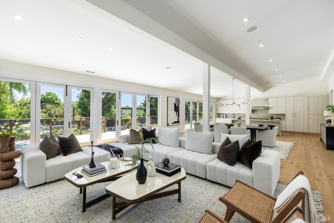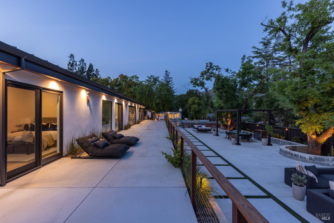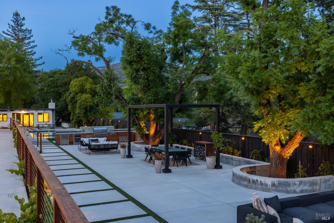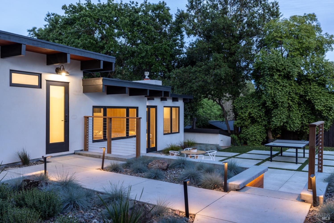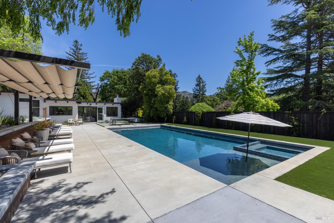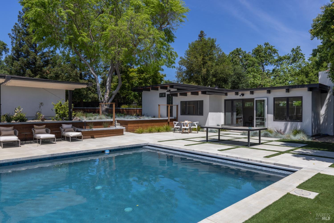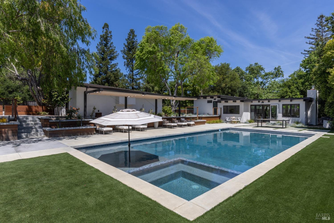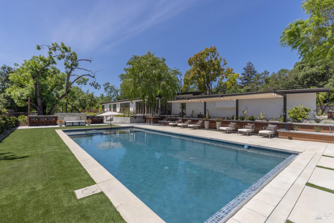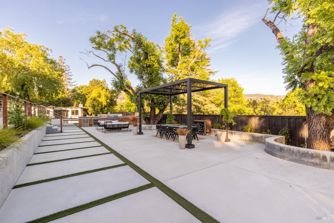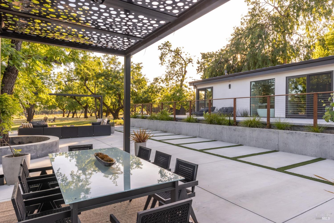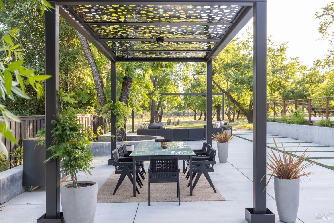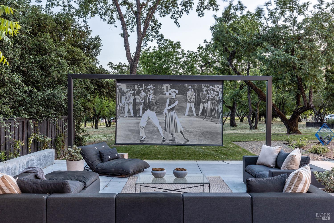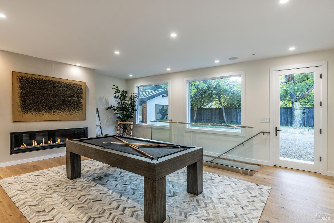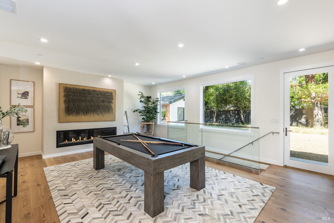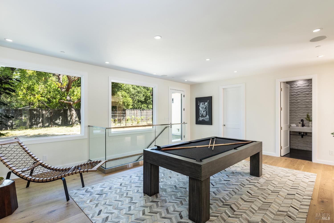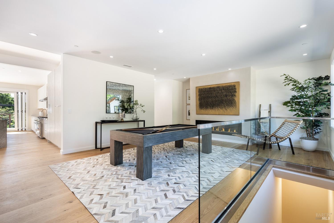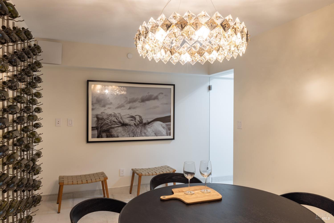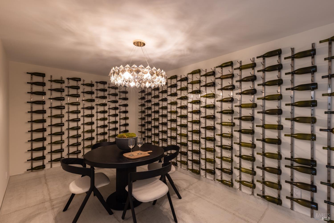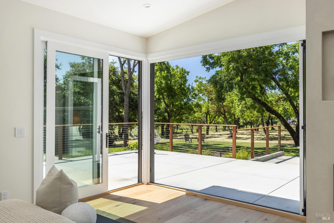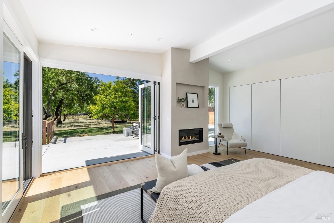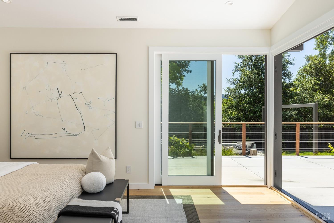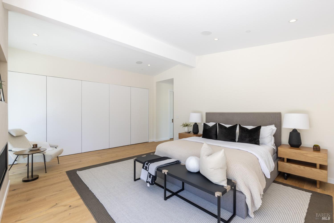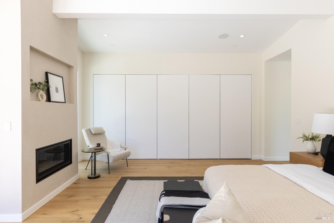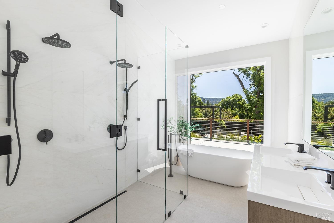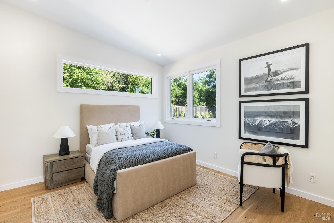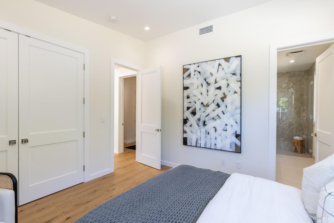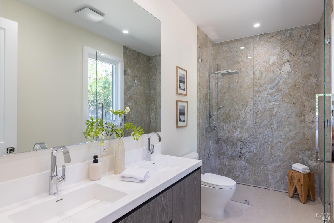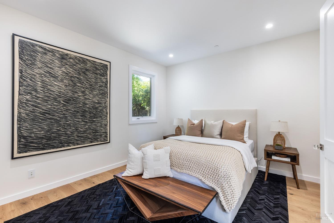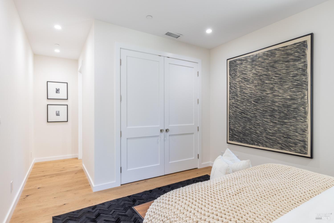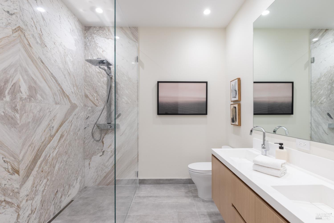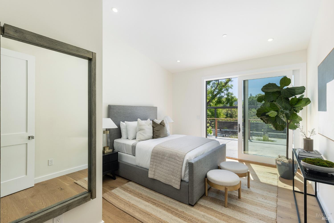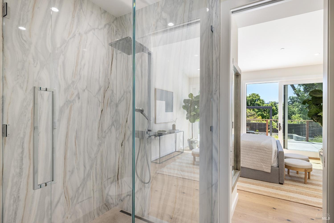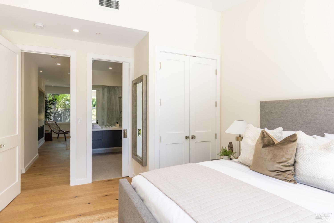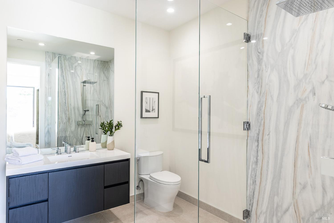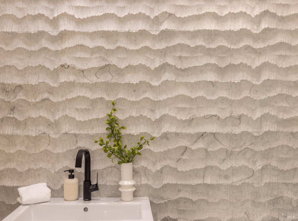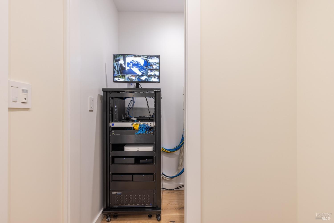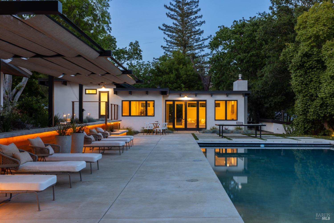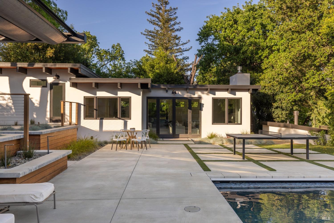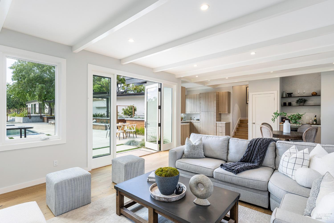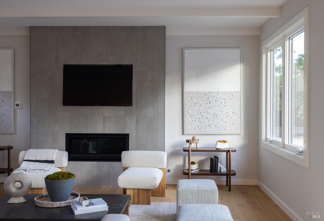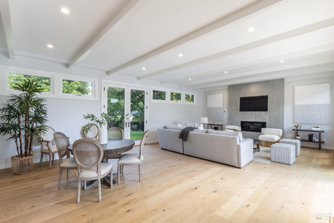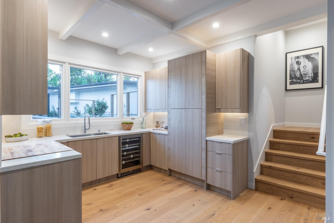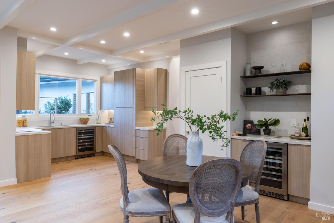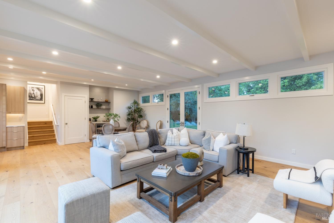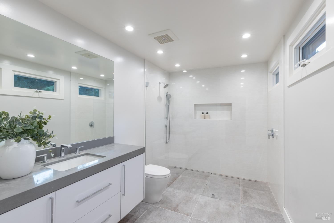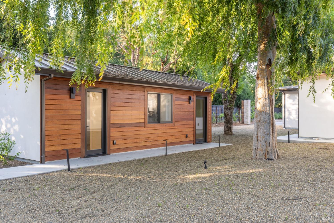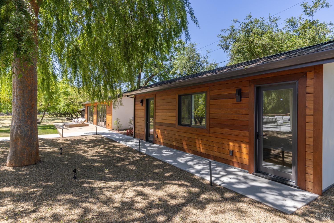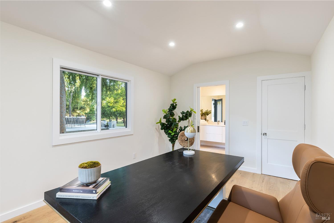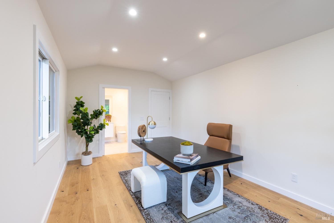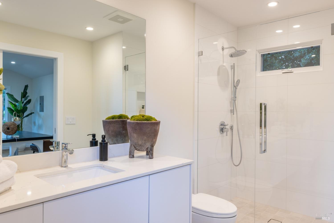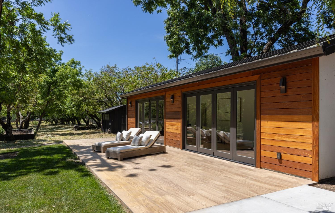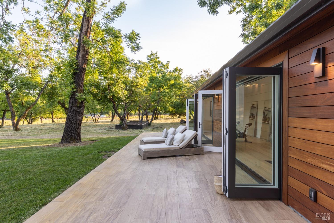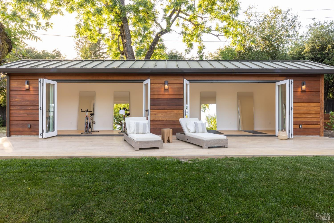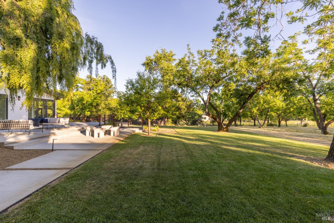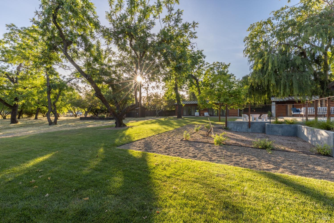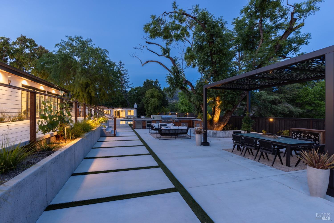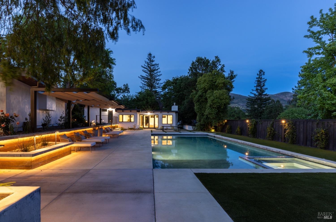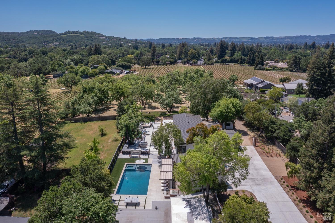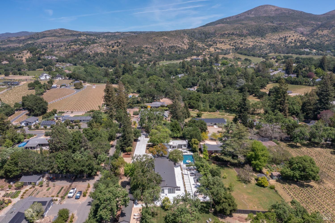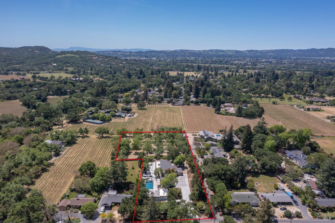Property Details
About this Property
Contemporary / Modern / Supreme East Napa Location! Luxury resort-style living awaits in this serene, fully-renovated private oasis in coveted East Napa! Striking mid-century modern style, welcoming comfortable aura, and impressive, expansive and inviting living and entertaining areas. Gorgeous main home enthralls visitors with soaring, light-filled spaces, endless impeccable designer, and thoughtful modern conveniences throughout. Inspiring outdoor amenities include: a sparkling pool w/ integrated spa; sun-bathing deck, outdoor TV and movie screen; al fresco dining and entertaining patio with full outdoor kitchen and fire place; a full-house length veranda accessed through huge accordion doors into the home's family room, dining room, kitchen, and bedrooms; lots of poolside space for relaxation. A bright and airy pool house, a detached artist studio, and a separate exercise studio with vineyard views, and a three-car garage round out the property's extensive offerings. All set on 2.7 verdant acres with a hobby vineyard. Also, gorgeous trees and landscaping. 4,065 sqft. Main House, + 1,117 sqft. Pool House, + 346 sqft. Artist Studio w/ full Bathroom, + 410 sqft. Exercise Studio.
MLS Listing Information
MLS #
BA324033816
MLS Source
Bay Area Real Estate Information Services, Inc.
Days on Site
228
Interior Features
Bedrooms
Primary Suite/Retreat, Remodeled
Bathrooms
Double Sinks, Marble, Other, Outside Access, Stall Shower, Steam Shower, Updated Bath(s), Window
Kitchen
Countertop - Stone, Island with Sink, Kitchen/Family Room Combo, Pantry Cabinet, Updated
Appliances
Dishwasher, Freezer, Garbage Disposal, Hood Over Range, Ice Maker, Microwave, Oven - Double, Oven - Electric, Oven Range - Gas, Refrigerator
Dining Room
Dining Area in Family Room
Family Room
Deck Attached, Kitchen/Family Room Combo, Vaulted Ceilings, View
Fireplace
Family Room, Gas Piped, Insert, Primary Bedroom, Other
Flooring
Tile, Wood
Laundry
Hookup - Electric, Hookup - Gas Dryer, Hookups Only, In Laundry Room, Laundry - Yes
Cooling
Central Forced Air, Multi-Zone
Heating
Central Forced Air, Fireplace Insert, Heating - 2+ Zones
Exterior Features
Pool
Cover, Gunite, Heated - Gas, In Ground, Other, Pool - Yes, Pool/Spa Combo, Spa/Hot Tub, Sweep
Style
Contemporary, Modern/High Tech
Parking, School, and Other Information
Garage/Parking
Detached, Enclosed, Facing Side, Gate/Door Opener, Side By Side, Garage: 3 Car(s)
Sewer
Septic Tank
Water
Other, Public, Well
Complex Amenities
Community Security Gate
Contact Information
Listing Agent
Mark Lesti
Windermere Napa Valley Properties
License #: 01784430
Phone: (707) 320-8950
Co-Listing Agent
Christine Lesti
Windermere Napa Valley Properties
License #: 01854423
Phone: (707) 320-8999
Unit Information
| # Buildings | # Leased Units | # Total Units |
|---|---|---|
| 0 | – | – |
Neighborhood: Around This Home
Neighborhood: Local Demographics
Market Trends Charts
Nearby Homes for Sale
3219 Vichy Ave is a Single Family Residence in Napa, CA 94558. This 5,182 square foot property sits on a 2.72 Acres Lot and features 5 bedrooms & 7 full and 1 partial bathrooms. It is currently priced at $5,995,000 and was built in 0. This address can also be written as 3219 Vichy Ave, Napa, CA 94558.
©2024 Bay Area Real Estate Information Services, Inc. All rights reserved. All data, including all measurements and calculations of area, is obtained from various sources and has not been, and will not be, verified by broker or MLS. All information should be independently reviewed and verified for accuracy. Properties may or may not be listed by the office/agent presenting the information. Information provided is for personal, non-commercial use by the viewer and may not be redistributed without explicit authorization from Bay Area Real Estate Information Services, Inc.
Presently MLSListings.com displays Active, Contingent, Pending, and Recently Sold listings. Recently Sold listings are properties which were sold within the last three years. After that period listings are no longer displayed in MLSListings.com. Pending listings are properties under contract and no longer available for sale. Contingent listings are properties where there is an accepted offer, and seller may be seeking back-up offers. Active listings are available for sale.
This listing information is up-to-date as of November 18, 2024. For the most current information, please contact Mark Lesti, (707) 320-8950
