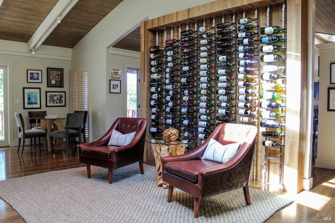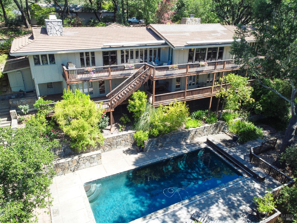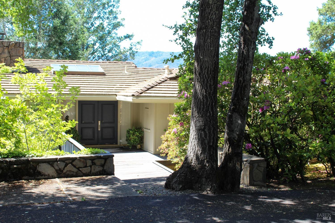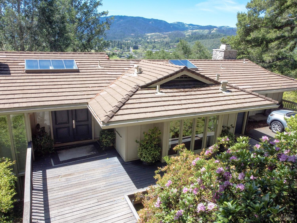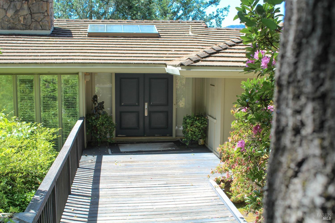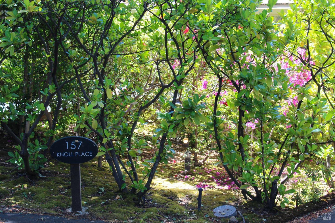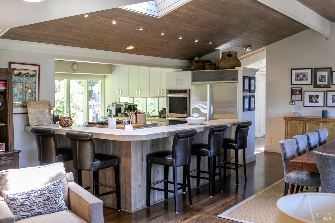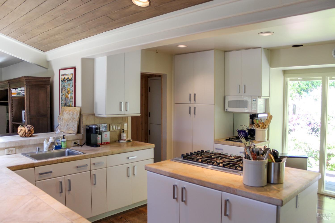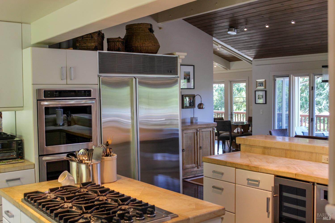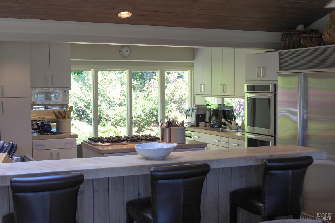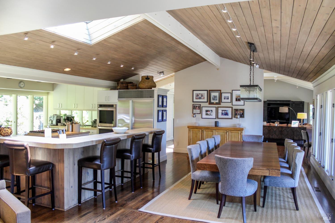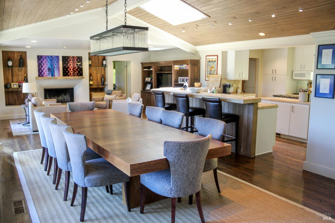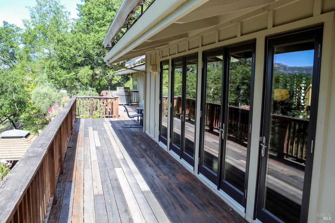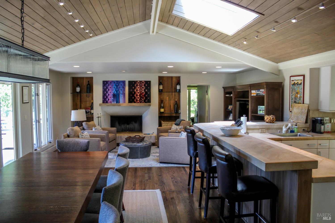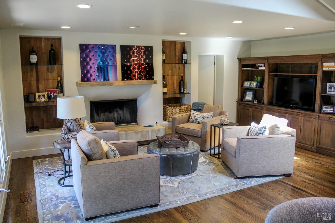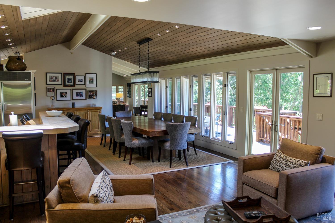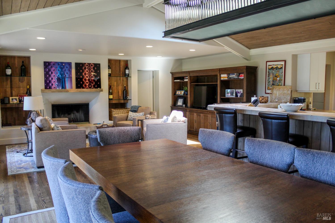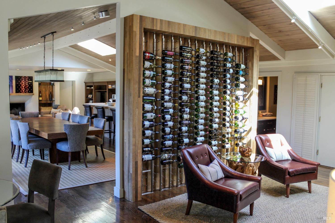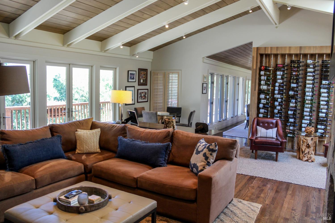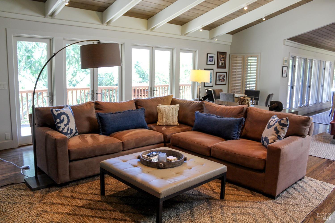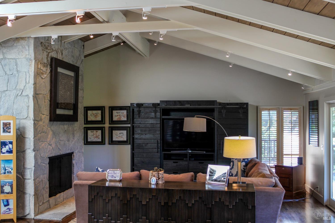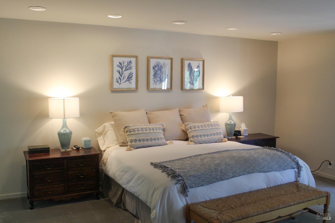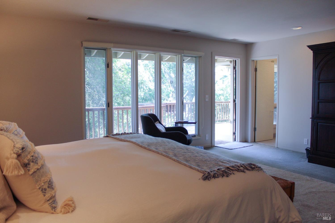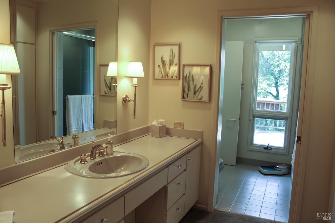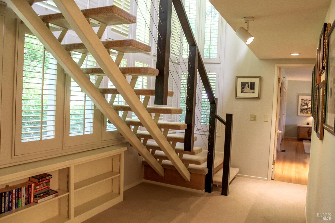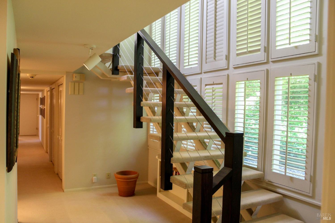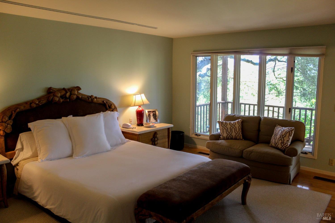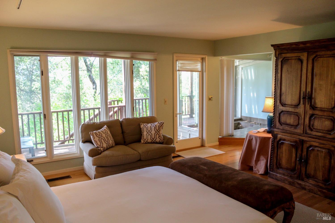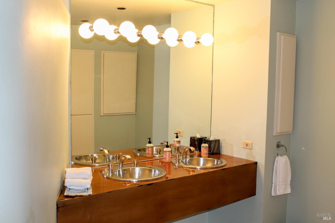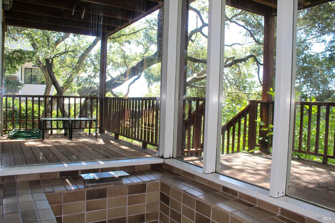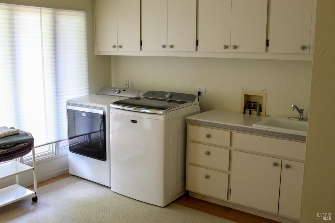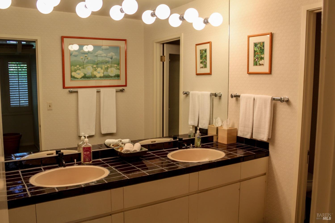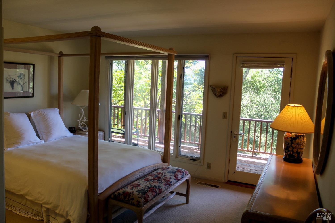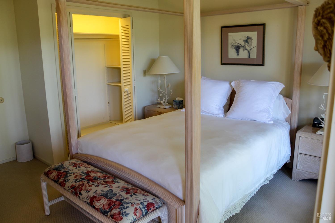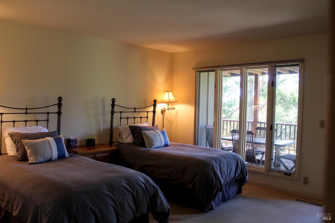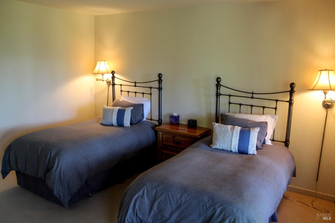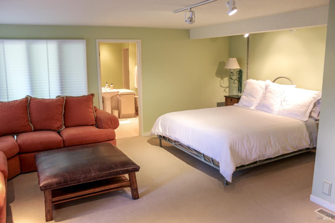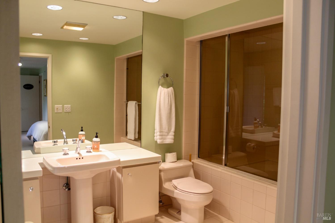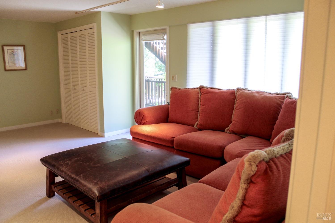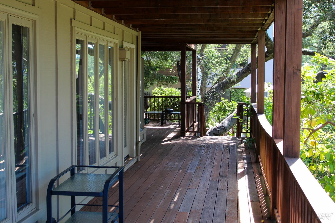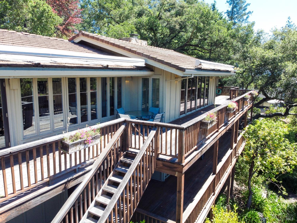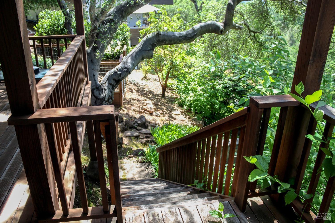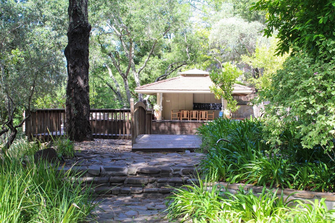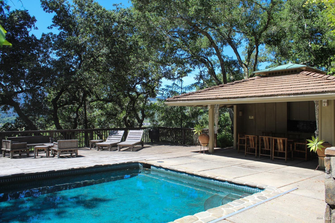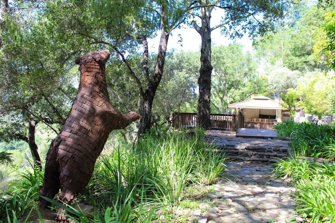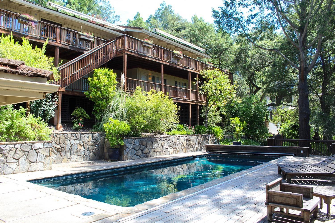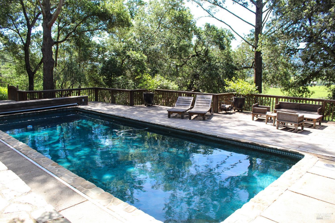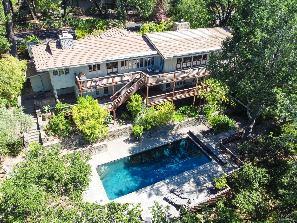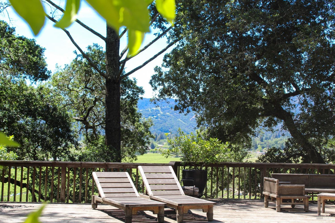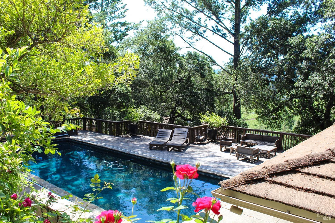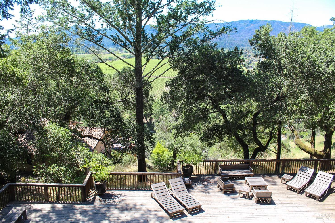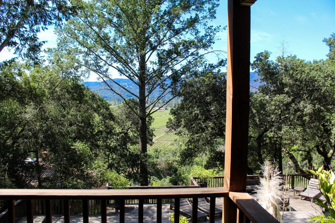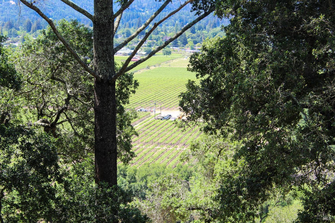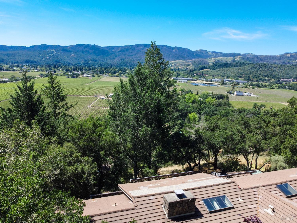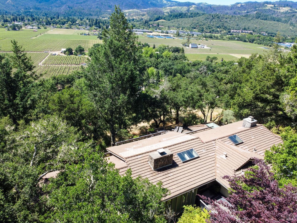Property Details
About this Property
Situated above Meadowood Resort, this generous property offers sweeping views of the valley floor and St. Helena's western hills. The main level, recently remodeled, is perfect for entertaining in true Napa Valley style. With a spacious kitchen and open great room,it is the perfect backdrop for gatherings with family and friends. The well-equipped kitchen features the latest wine refrigerator, a seated bar, and a full-sized Sub-Zero refrigerator. With an office just off the sitting area, the views will magically transform any burdens to pure pleasure. The dining area captures a sense of place that only vineyards can do. There is a visually stunning wine wall that provides the backdrop for celebrated bottles or those waiting to be shared and downstairs there is a climate-controlled wine cellar for all your prized bottles. The primary bedroom suite is on the main level with four more bedrooms on the lower level. The pool area transports you to a luxury resort, complete with a pool pavilion, BBQ, sauna, and kitchenette and plenty of room for an abundant garden. This property offers the opportunity to enjoy an incredible lifestyle by those who want to hop on a golf cart down to Meadowood or enjoy the delectable restaurants in town or visit local wineries. Don't miss out on this one!
MLS Listing Information
MLS #
BA324034855
MLS Source
Bay Area Real Estate Information Services, Inc.
Days on Site
228
Interior Features
Bedrooms
Primary Suite/Retreat
Bathrooms
Double Sinks, Primary - Tub, Stall Shower, Sunken Tub
Kitchen
Countertop - Other, Countertop - Tile, Hookups - Gas, Island, Kitchen/Family Room Combo, Other
Appliances
Dishwasher, Garbage Disposal, Microwave, Other, Oven - Built-In, Oven - Double, Oven - Gas, Oven Range - Built-In, Gas, Refrigerator, Trash Compactor
Dining Room
Dining Area in Family Room, Other, Skylight(s)
Family Room
Deck Attached, Other, Skylight(s), View
Fireplace
Family Room
Flooring
Carpet, Wood
Laundry
220 Volt Outlet, Cabinets, In Laundry Room, Laundry - Yes, Laundry Area, Tub / Sink
Cooling
Central Forced Air
Heating
Central Forced Air, Fireplace, Gas
Exterior Features
Roof
Composition
Foundation
Concrete Perimeter
Pool
Cabana, Cover, Heated - Gas, In Ground, Other, Pool - Yes, Pool/Spa Combo, Spa/Hot Tub
Style
Traditional
Parking, School, and Other Information
Garage/Parking
No Garage, Garage: 0 Car(s)
Sewer
Public Sewer
Water
Other, Public
HOA Fee
$500
HOA Fee Frequency
Quarterly
Complex Amenities
Other
Contact Information
Listing Agent
Pavi Micheli
Engel & Volkers
License #: 01157852
Phone: (707) 738-2219
Co-Listing Agent
William Densberger
Engel & Volkers
License #: 01811932
Phone: (707) 483-7889
Unit Information
| # Buildings | # Leased Units | # Total Units |
|---|---|---|
| 0 | – | – |
Neighborhood: Around This Home
Neighborhood: Local Demographics
Market Trends Charts
Nearby Homes for Sale
157 Knoll Pl is a Single Family Residence in Saint Helena, CA 94574. This 4,456 square foot property sits on a 0.67 Acres Lot and features 5 bedrooms & 4 full and 1 partial bathrooms. It is currently priced at $2,495,000 and was built in 1966. This address can also be written as 157 Knoll Pl, Saint Helena, CA 94574.
©2024 Bay Area Real Estate Information Services, Inc. All rights reserved. All data, including all measurements and calculations of area, is obtained from various sources and has not been, and will not be, verified by broker or MLS. All information should be independently reviewed and verified for accuracy. Properties may or may not be listed by the office/agent presenting the information. Information provided is for personal, non-commercial use by the viewer and may not be redistributed without explicit authorization from Bay Area Real Estate Information Services, Inc.
Presently MLSListings.com displays Active, Contingent, Pending, and Recently Sold listings. Recently Sold listings are properties which were sold within the last three years. After that period listings are no longer displayed in MLSListings.com. Pending listings are properties under contract and no longer available for sale. Contingent listings are properties where there is an accepted offer, and seller may be seeking back-up offers. Active listings are available for sale.
This listing information is up-to-date as of September 17, 2024. For the most current information, please contact Pavi Micheli, (707) 738-2219
