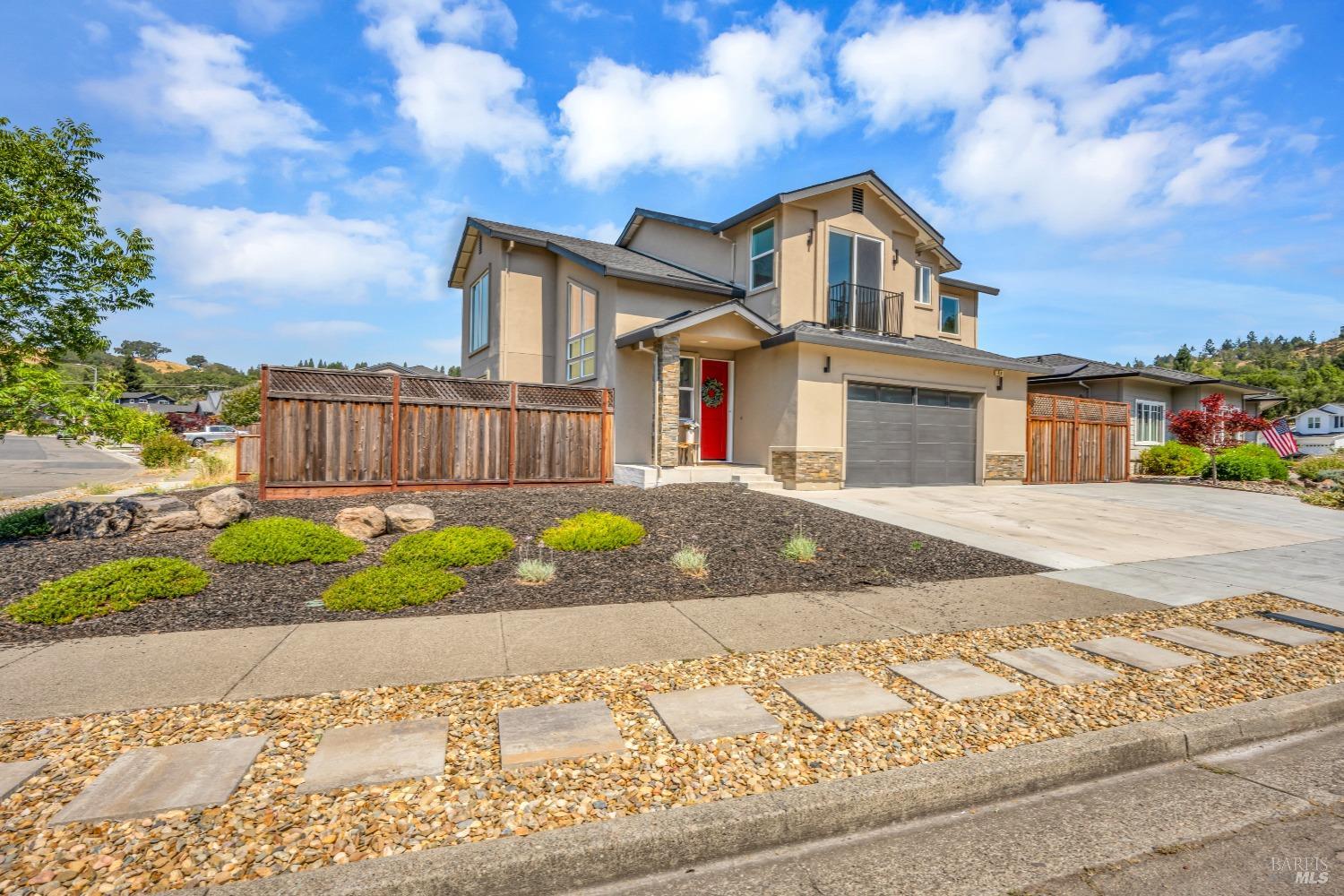3541 Aaron Dr, Santa Rosa, CA 95404
$968,000 Mortgage Calculator Sold on Aug 30, 2024 Single Family Residence
Property Details
About this Property
This stunning two-story home is situated in the highly desirable Upper Hidden Valley neighborhood. The modern design features an open floor plan with a spacious kitchen and an adjacent living room. The living room has a high ceiling and multiple windows that flood the home with natural light. The home includes three bedrooms, three full bathrooms, a main floor bonus room (which could serve as a fourth bedroom), and a large upstairs loft. Contemporary finishes throughout the home provide a casual elegance.The kitchen boasts quartz countertops and quality appliances, including an induction cooktop and an electric range. The bedrooms offer lovely hill views, while the luxurious master bathroom includes a beautifully tiled shower and a separate soaking tub. The upstairs laundry room and hall bathroom are oversized, adding to the convenience. Situated on a corner lot, the home features an expanded fenced backyard and an extended driveway, perfect for additional parking, such as for a sprinter van or boat. The location is convenient to Keysight Technologies, Medtronic, Kaiser Permanente, golf courses, shopping, and parks. Additionally, fully paid-for solar panels provide tremendous energy savings.
MLS Listing Information
MLS #
BA324036124
MLS Source
Bay Area Real Estate Information Services, Inc.
Interior Features
Bedrooms
Primary Suite/Retreat
Bathrooms
Updated Bath(s)
Kitchen
Island with Sink, Kitchen/Family Room Combo, Updated
Appliances
Cooktop - Electric, Dishwasher, Garbage Disposal, Hood Over Range, Microwave, Oven Range - Electric
Family Room
Vaulted Ceilings
Fireplace
Decorative Only, Electric, Living Room
Laundry
Hookups Only, In Laundry Room, Laundry - Yes, Laundry Area, Upper Floor
Cooling
Central Forced Air
Heating
Central Forced Air, Solar
Exterior Features
Roof
Composition
Foundation
Concrete Perimeter
Pool
Pool - No
Style
Contemporary, Traditional
Parking, School, and Other Information
Garage/Parking
Access - Interior, Attached Garage, Facing Front, RV Possible, Side By Side, Garage: 2 Car(s)
Sewer
Public Sewer
Water
Public
Unit Information
| # Buildings | # Leased Units | # Total Units |
|---|---|---|
| 0 | – | – |
Neighborhood: Around This Home
Neighborhood: Local Demographics
Market Trends Charts
3541 Aaron Dr is a Single Family Residence in Santa Rosa, CA 95404. This 2,085 square foot property sits on a 7,906 Sq Ft Lot and features 4 bedrooms & 3 full bathrooms. It is currently priced at $968,000 and was built in 2019. This address can also be written as 3541 Aaron Dr, Santa Rosa, CA 95404.
©2024 Bay Area Real Estate Information Services, Inc. All rights reserved. All data, including all measurements and calculations of area, is obtained from various sources and has not been, and will not be, verified by broker or MLS. All information should be independently reviewed and verified for accuracy. Properties may or may not be listed by the office/agent presenting the information. Information provided is for personal, non-commercial use by the viewer and may not be redistributed without explicit authorization from Bay Area Real Estate Information Services, Inc.
Presently MLSListings.com displays Active, Contingent, Pending, and Recently Sold listings. Recently Sold listings are properties which were sold within the last three years. After that period listings are no longer displayed in MLSListings.com. Pending listings are properties under contract and no longer available for sale. Contingent listings are properties where there is an accepted offer, and seller may be seeking back-up offers. Active listings are available for sale.
This listing information is up-to-date as of August 30, 2024. For the most current information, please contact Karen Grotte, (707) 494-3829
