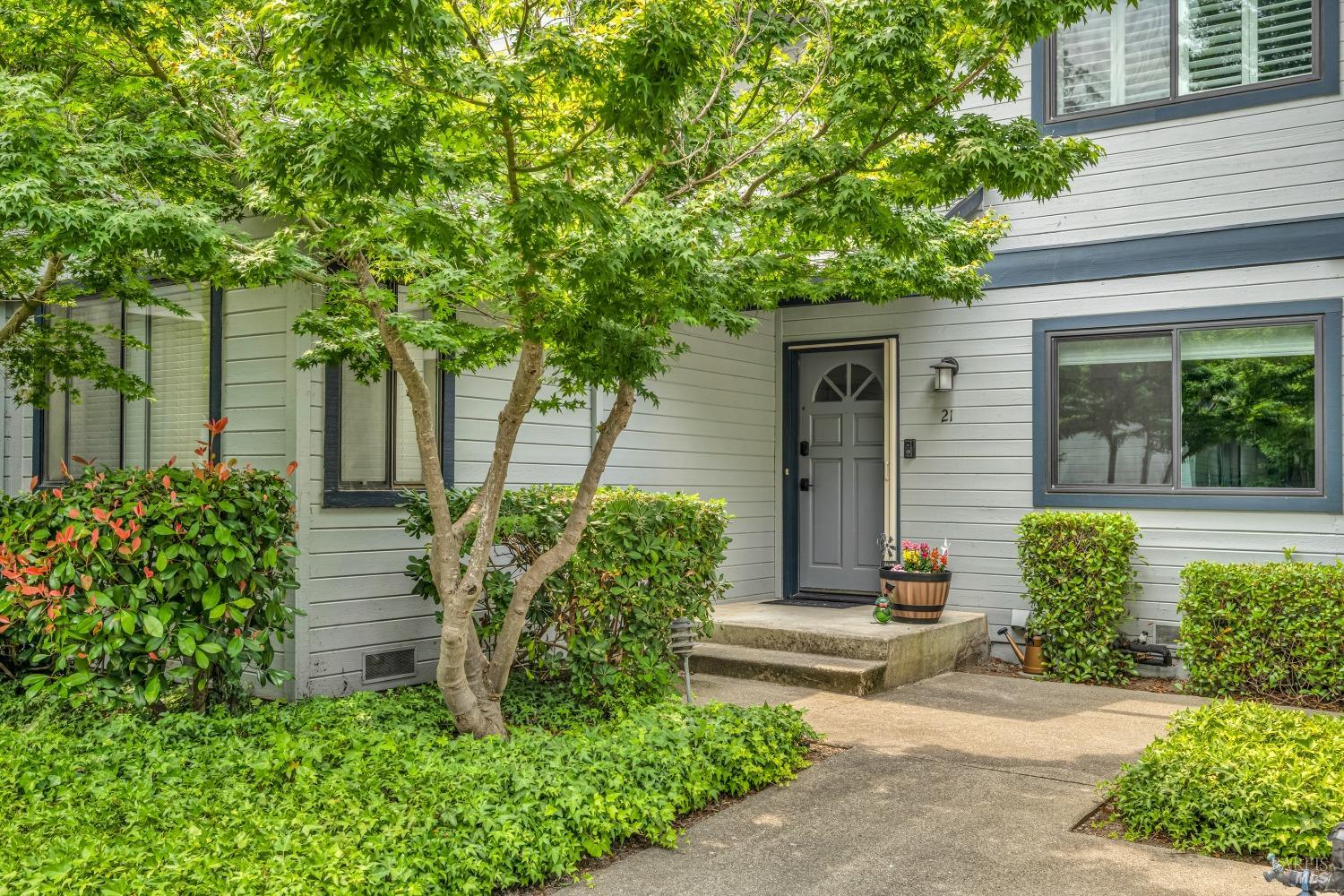Property Details
About this Property
Nestled among the trees in the desirable Redwood Gardens complex, this beautifully updated condo offers a serene and modern living experience. The main floor features oak wood flooring, that flows through the main level and up the stairs, the bedrooms are carpeted for comfort. The kitchen is spectacular, with espresso finished cabinets, marble (yes marble) counters/backsplash, and a large eat at island. On the main level, you'll find a spacious laundry room, a remodeled half bath, and a comfortable living room that opens onto a charming outdoor patio, perfect for entertaining or dining al fresco. Upstairs, two private ensuite bedrooms on separate landings provide excellent privacy. Each suite has a walk-in closet and a remodeled full bathroom, one features a walk-in shower stall with marble surround and the other is a jacuzzi tub with shower overhead. This unit is equipped with air conditioning, a rarity in this complex. Storage options abound with a backyard storage shed, ample interior closets, and a refinished 1-car garage with storage cabinetry. The complex features a community pool, mature trees in a park-like setting, walking trails, and plenty of open parking. This lovely property is a must-see.
MLS Listing Information
MLS #
BA324036755
MLS Source
Bay Area Real Estate Information Services, Inc.
Interior Features
Bedrooms
Primary Suite/Retreat, Primary Suite/Retreat - 2+, Remodeled
Bathrooms
Marble, Shower(s) over Tub(s), Updated Bath(s)
Kitchen
Countertop - Marble, Island, Pantry Cabinet, Updated
Appliances
Dishwasher, Microwave, Oven Range - Gas, Refrigerator
Flooring
Carpet, Tile, Wood
Laundry
Hookups Only, In Laundry Room, Laundry - Yes
Cooling
Central Forced Air
Heating
Central Forced Air
Exterior Features
Roof
Composition
Foundation
Concrete Perimeter
Pool
Community Facility, In Ground, Pool - Yes, Spa/Hot Tub
Style
Traditional
Parking, School, and Other Information
Garage/Parking
Access - Interior, Attached Garage, Guest / Visitor Parking, Garage: 1 Car(s)
Unit Levels
Multi/Split
Sewer
Public Sewer
Water
Public
HOA Fee
$566
HOA Fee Frequency
Monthly
Complex Amenities
Community Pool, Garden / Greenbelt/ Trails
Contact Information
Listing Agent
Giselle Lampe
Coldwell Banker Brokers of the Valley
License #: 01885132
Phone: –
Co-Listing Agent
Cathi Litle
Coldwell Banker Brokers of the Valley
License #: 01798814
Phone: (707) 479-2660
Unit Information
| # Buildings | # Leased Units | # Total Units |
|---|---|---|
| 0 | – | – |
Neighborhood: Around This Home
Neighborhood: Local Demographics
Market Trends Charts
21 Village Pkwy is a Condominium in Napa, CA 94558. This 1,376 square foot property sits on a 571 Sq Ft Lot and features 2 bedrooms & 2 full and 1 partial bathrooms. It is currently priced at $570,000 and was built in 1985. This address can also be written as 21 Village Pkwy, Napa, CA 94558.
©2024 Bay Area Real Estate Information Services, Inc. All rights reserved. All data, including all measurements and calculations of area, is obtained from various sources and has not been, and will not be, verified by broker or MLS. All information should be independently reviewed and verified for accuracy. Properties may or may not be listed by the office/agent presenting the information. Information provided is for personal, non-commercial use by the viewer and may not be redistributed without explicit authorization from Bay Area Real Estate Information Services, Inc.
Presently MLSListings.com displays Active, Contingent, Pending, and Recently Sold listings. Recently Sold listings are properties which were sold within the last three years. After that period listings are no longer displayed in MLSListings.com. Pending listings are properties under contract and no longer available for sale. Contingent listings are properties where there is an accepted offer, and seller may be seeking back-up offers. Active listings are available for sale.
This listing information is up-to-date as of October 01, 2024. For the most current information, please contact Giselle Lampe
