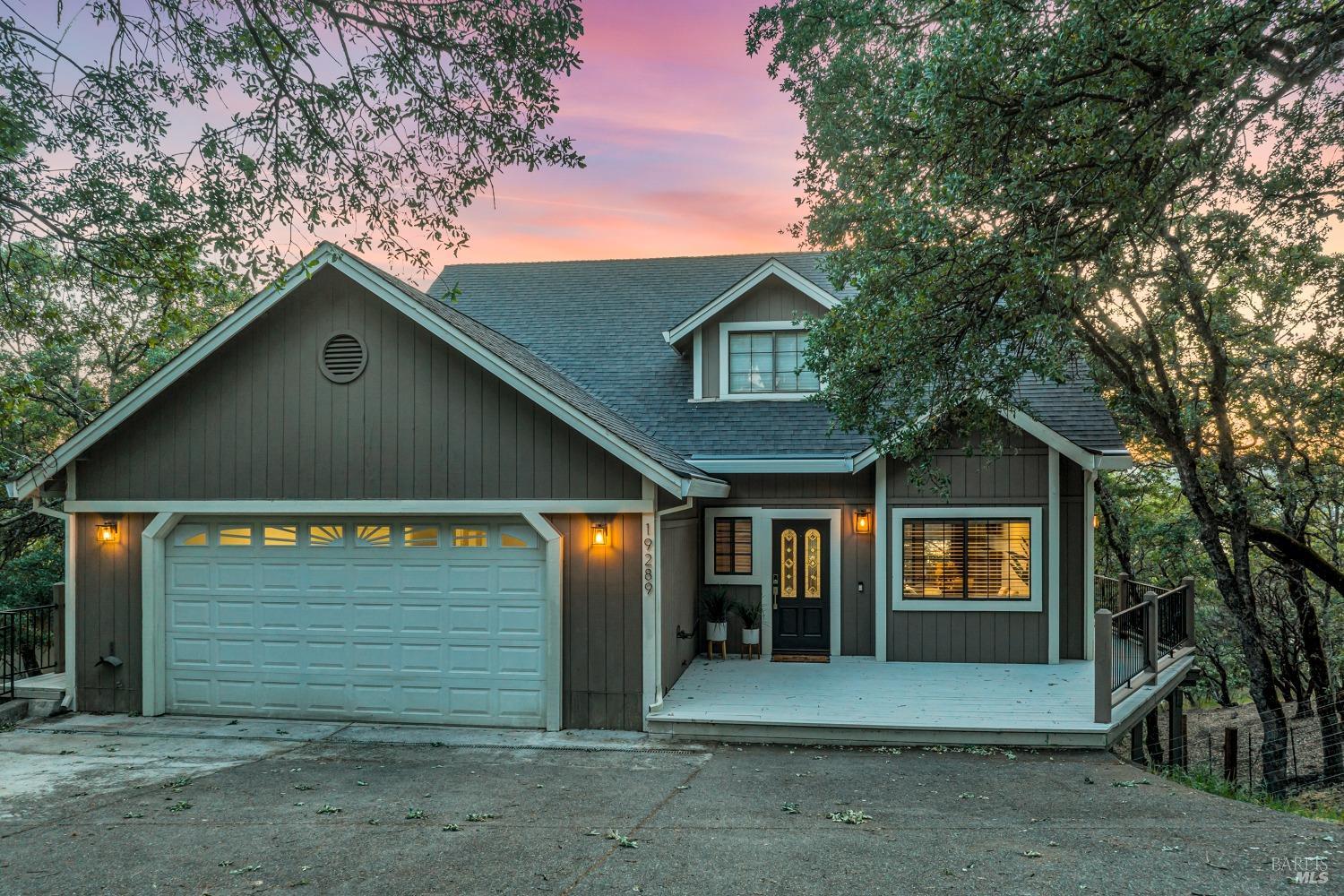19289 Deer Hill Rd, Hidden Valley Lake, CA 95467
$540,000 Mortgage Calculator Sold on Dec 11, 2024 Single Family Residence
Property Details
About this Property
Sophisticated & modern tri-level home boasts stunning lake views & indoor/outdoor entertaining space on every level. Enter the main level to discover a seamless fusion of both elegance and functionality. The expansive & updated formal living & dining rooms focus on the wall of windows that capture the view. The remodeled kitchen offers custom cabinetry, a large island, updated stainless steel appliances & a charming breakfast nook. Step out onto the deck that runs the length of the home for easy indoor/outdoor entertaining. The main level also includes a half bath and a utility room with sink, conveniently placed just off the garage. Downstairs is another family room with mini-fridge & bar area, as well as two large bedrooms, a gorgeous remodeled full bathroom, a versatile storage/office room that caters to your organizational needs, and another full-length deck. Indulgence awaits at the top level of the home in the form of the primary suite with vaulted ceilings, a massive walk in closet, private balcony and luxurious primary bathroom. The ensuite bathroom features dual sinks, a large jetted tub, and a spacious step-in shower with dual shower heads. Retreat to your private balcony to soak in the serene sunset each evening. Excellent location near lake & community pool.
MLS Listing Information
MLS #
BA324037495
MLS Source
Bay Area Real Estate Information Services, Inc.
Interior Features
Bedrooms
Primary Suite/Retreat, Remodeled
Bathrooms
Double Sinks, Shower(s) over Tub(s), Updated Bath(s)
Kitchen
Breakfast Nook, Island, Other, Pantry Cabinet, Updated
Appliances
Dishwasher, Garbage Disposal, Other, Oven Range - Gas, Refrigerator, Dryer, Washer
Dining Room
Breakfast Nook, Dining Area in Living Room, Formal Area, Other
Family Room
Deck Attached, Other, View
Flooring
Other, Vinyl
Laundry
Cabinets, In Laundry Room, Tub / Sink
Cooling
Central Forced Air, Multi Units
Heating
Central Forced Air, Heating - 2+ Units, Propane
Exterior Features
Roof
Composition
Pool
Community Facility, Pool - Yes, Spa - Private, Spa/Hot Tub
Style
Contemporary, Craftsman
Parking, School, and Other Information
Garage/Parking
Access - Interior, Facing Front, Garage: 2 Car(s)
Sewer
Public Sewer, Septic Tank
Water
Public
HOA Fee
$298
HOA Fee Frequency
Monthly
Complex Amenities
Beach Rights, Community Pool, Dog Park, Golf Course, Park, Playground, Putting Green
Unit Information
| # Buildings | # Leased Units | # Total Units |
|---|---|---|
| 0 | – | – |
Neighborhood: Around This Home
Neighborhood: Local Demographics
Market Trends Charts
19289 Deer Hill Rd is a Single Family Residence in Hidden Valley Lake, CA 95467. This 2,256 square foot property sits on a 0.28 Acres Lot and features 3 bedrooms & 2 full and 1 partial bathrooms. It is currently priced at $540,000 and was built in 1994. This address can also be written as 19289 Deer Hill Rd, Hidden Valley Lake, CA 95467.
©2024 Bay Area Real Estate Information Services, Inc. All rights reserved. All data, including all measurements and calculations of area, is obtained from various sources and has not been, and will not be, verified by broker or MLS. All information should be independently reviewed and verified for accuracy. Properties may or may not be listed by the office/agent presenting the information. Information provided is for personal, non-commercial use by the viewer and may not be redistributed without explicit authorization from Bay Area Real Estate Information Services, Inc.
Presently MLSListings.com displays Active, Contingent, Pending, and Recently Sold listings. Recently Sold listings are properties which were sold within the last three years. After that period listings are no longer displayed in MLSListings.com. Pending listings are properties under contract and no longer available for sale. Contingent listings are properties where there is an accepted offer, and seller may be seeking back-up offers. Active listings are available for sale.
This listing information is up-to-date as of December 12, 2024. For the most current information, please contact Shannon Williams, (707) 888-1116
