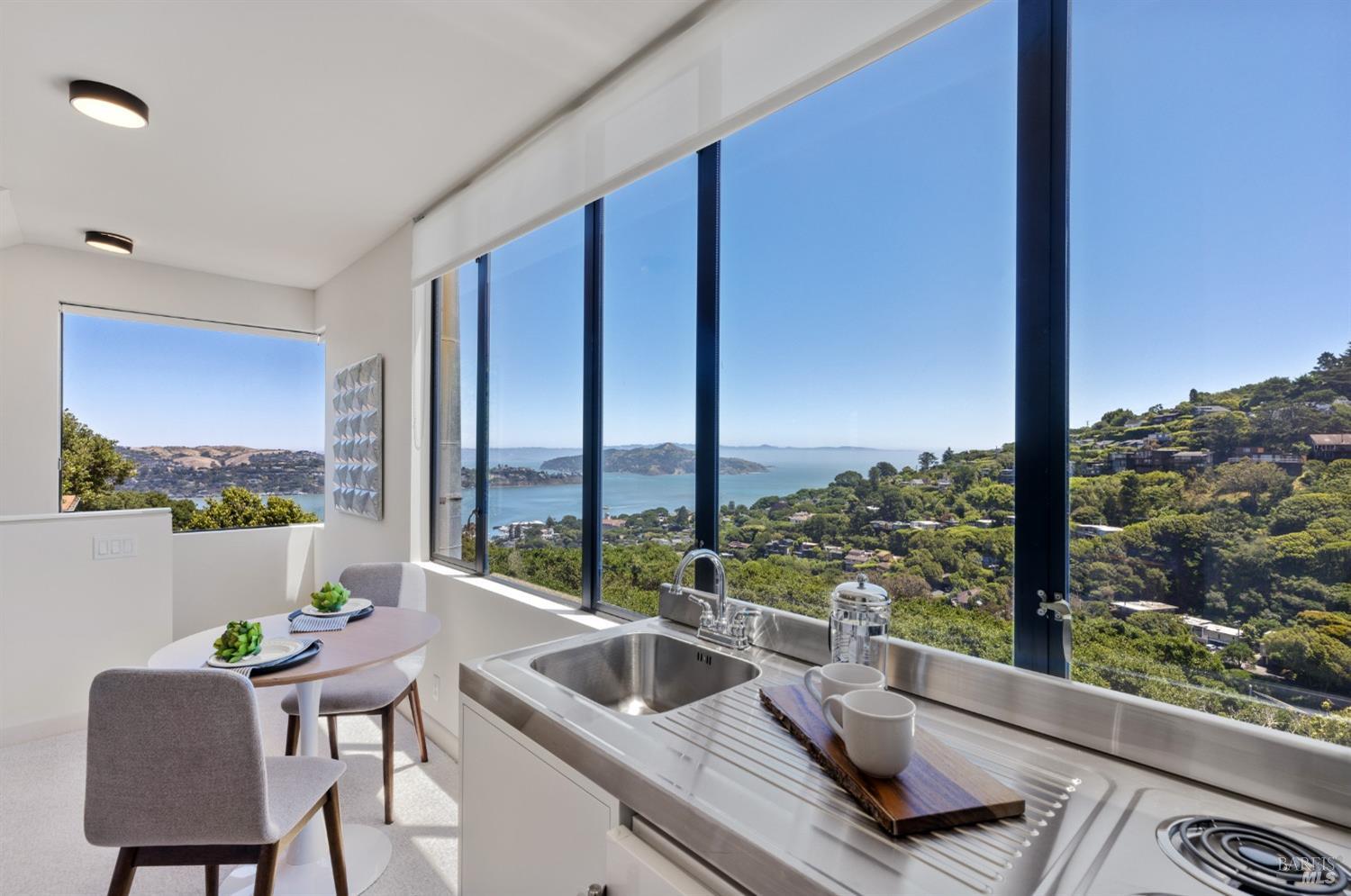83 Monte Mar Dr, Sausalito, CA 94965
$2,125,500 Mortgage Calculator Sold on Sep 3, 2024 Single Family Residence
Property Details
About this Property
Modern, art gallery styling with bright white walls, glass paneled stair banisters, glistening hardwood flooring & elegant led lighting. Great room features marble surround fireplace, built-in entertainment nook, huge views of the SF Bay, dining area and sliding door accessing the sunny upper deck. Eat-in breakfast nook off spacious kitchen, Thermador Double Ovens, Whirlpool built-in Microwave, Dynasty 5 Burner Professional Gas Range, Mieli Dishwasher, U-Line Wine fridge, & KitchenAid built-in refrigerator. Waterfall island with prep sink & under counter seating make this a favorite destination for entertaining. Half bath & custom display shelving under staircase accentuate the gallery feel. Large primary bedroom with shogi screens separating the twin vanities bath area with walk-in closet & spa-like bath, jetted soaking tub & Travertine flooring. Middle bedroom perfect for kids or guests with slider accessing the entertaining deck. Guest bath features Saltillo style floor, dual head shower with glass enclosure. Third bedroom features custom office built-ins & LED lighting. Permitted ADU above garage with separate entry features oversized windows, big Sausalito views, mini-split heat/AC. On private lane & 2 car garage... Wow!
MLS Listing Information
MLS #
BA324041253
MLS Source
Bay Area Real Estate Information Services, Inc.
Interior Features
Bedrooms
Primary Suite/Retreat
Bathrooms
Other, Stall Shower, Stone, Tile, Updated Bath(s), Window
Kitchen
Breakfast Nook, Countertop - Concrete, Countertop - Stone, Hookups - Gas, Island with Sink, Other, Pantry, Skylight(s), Updated
Appliances
Cooktop - Gas, Dishwasher, Garbage Disposal, Hood Over Range, Microwave, Other, Oven - Built-In, Oven - Double, Oven - Electric, Oven - Self Cleaning, Refrigerator, Wine Refrigerator, Dryer, Washer
Dining Room
Dining Area in Living Room, Other
Fireplace
Gas Piped, Living Room, Raised Hearth, Stone
Flooring
Carpet, Other, Stone, Tile, Wood
Laundry
Cabinets, In Closet, In Laundry Room, Laundry - Yes
Cooling
Air Conditioning - Area
Heating
Central Forced Air, Gas, Heating - 2+ Zones
Exterior Features
Roof
Composition, Tar/Gravel
Pool
None, Pool - No
Style
Contemporary
Parking, School, and Other Information
Garage/Parking
Access - Interior, Attached Garage, Enclosed, Facing Front, Gate/Door Opener, Side By Side, Garage: 2 Car(s)
Unit Levels
Multi/Split
Sewer
Public Sewer
Water
Public
Unit Information
| # Buildings | # Leased Units | # Total Units |
|---|---|---|
| 0 | – | – |
Neighborhood: Around This Home
Neighborhood: Local Demographics
Market Trends Charts
83 Monte Mar Dr is a Single Family Residence in Sausalito, CA 94965. This 2,653 square foot property sits on a 10,271 Sq Ft Lot and features 4 bedrooms & 3 full and 1 partial bathrooms. It is currently priced at $2,125,500 and was built in 1982. This address can also be written as 83 Monte Mar Dr, Sausalito, CA 94965.
©2024 Bay Area Real Estate Information Services, Inc. All rights reserved. All data, including all measurements and calculations of area, is obtained from various sources and has not been, and will not be, verified by broker or MLS. All information should be independently reviewed and verified for accuracy. Properties may or may not be listed by the office/agent presenting the information. Information provided is for personal, non-commercial use by the viewer and may not be redistributed without explicit authorization from Bay Area Real Estate Information Services, Inc.
Presently MLSListings.com displays Active, Contingent, Pending, and Recently Sold listings. Recently Sold listings are properties which were sold within the last three years. After that period listings are no longer displayed in MLSListings.com. Pending listings are properties under contract and no longer available for sale. Contingent listings are properties where there is an accepted offer, and seller may be seeking back-up offers. Active listings are available for sale.
This listing information is up-to-date as of September 05, 2024. For the most current information, please contact Robert Craig, (415) 720-1053
