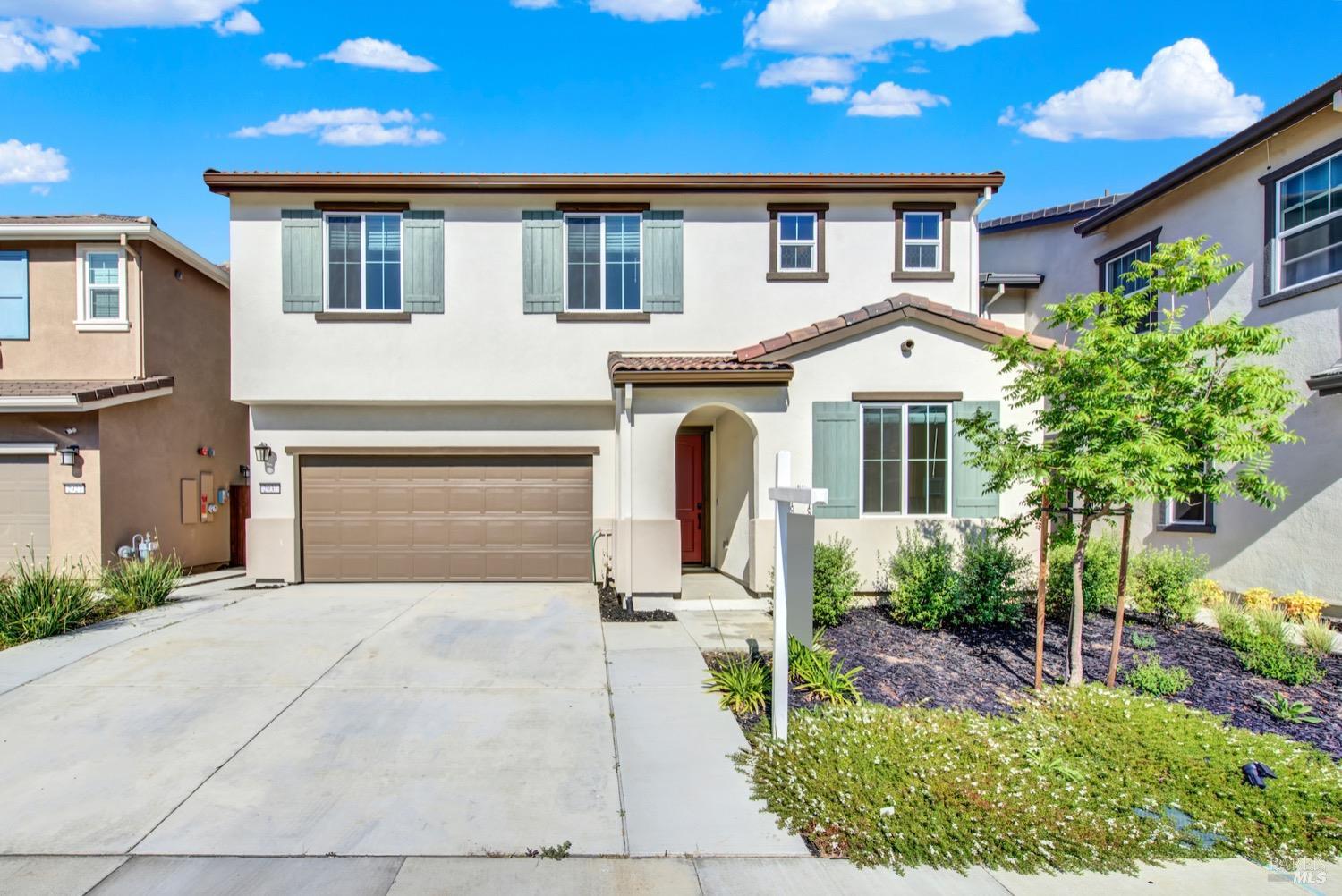2931 Shaver St, Fairfield, CA 94533
$760,000 Mortgage Calculator Sold on Oct 7, 2024 Single Family Residence
Property Details
About this Property
Buyer Incentives & VA Assumable Options Available. Skip the Utility Bill Blues in this Stunning 5-Bedroom Home! Dreaming of creating lasting memories in a home that also saves you cash? This is your perfect mix of luxury and savings! ENERGY EFFICIENT DESIGN: This beauty boasts features that keep your wallet and the environment happy, like high-performance windows and insulation, tankless water heater, and owned solar. MULTI-GENERATIONAL MAGIC: One bedroom and bathroom conveniently located on the main floor - ideal for grandparents, or a home office with peace and quiet. SPACIOUS COMFORT: 5 bedrooms + a loft ensure everyone has their own space to relax and recharge. OPEN FLOOR PLAN: Bond over meals and shared laughter in the bright and airy kitchen, dining, and living area. PREMIUM BUILDER UPGRADES: From granite countertops to designer lighting, enjoy the finer things in life, sustainably. LANDSCAPED YARD: Host epic family barbecues, create a backyard game haven for the kids, or simply enjoy peaceful evenings around the fire pit together. Walk to parks, dog park, schools (Golden West Middle & Vanden High School). Minutes from Travis AFB. This is more than just a house, it's a statement about comfort, style, and efficiency!
MLS Listing Information
MLS #
BA324041576
MLS Source
Bay Area Real Estate Information Services, Inc.
Interior Features
Kitchen
Countertop - Granite, Island with Sink, Pantry
Flooring
Carpet, Tile, Vinyl
Laundry
In Laundry Room, Upper Floor
Cooling
Central Forced Air
Heating
Central Forced Air, Solar
Exterior Features
Roof
Tile
Foundation
Concrete Perimeter and Slab
Pool
Pool - No
Parking, School, and Other Information
Garage/Parking
Attached Garage, Facing Front, Guest / Visitor Parking, Garage: 2 Car(s)
Sewer
Public Sewer
Water
Public
HOA Fee
$158
HOA Fee Frequency
Monthly
Complex Amenities
Dog Park, Playground
Contact Information
Listing Agent
Sarah McReynolds
eXp Realty of California, Inc
License #: 02088435
Phone: (707) 469-3288
Co-Listing Agent
Benjamin Mcreynolds
eXp Realty of California, Inc
License #: 02116968
Phone: (509) 209-6283
Unit Information
| # Buildings | # Leased Units | # Total Units |
|---|---|---|
| 0 | – | – |
Neighborhood: Around This Home
Neighborhood: Local Demographics
Market Trends Charts
2931 Shaver St is a Single Family Residence in Fairfield, CA 94533. This 2,471 square foot property sits on a 4,051 Sq Ft Lot and features 5 bedrooms & 3 full bathrooms. It is currently priced at $760,000 and was built in 2023. This address can also be written as 2931 Shaver St, Fairfield, CA 94533.
©2024 Bay Area Real Estate Information Services, Inc. All rights reserved. All data, including all measurements and calculations of area, is obtained from various sources and has not been, and will not be, verified by broker or MLS. All information should be independently reviewed and verified for accuracy. Properties may or may not be listed by the office/agent presenting the information. Information provided is for personal, non-commercial use by the viewer and may not be redistributed without explicit authorization from Bay Area Real Estate Information Services, Inc.
Presently MLSListings.com displays Active, Contingent, Pending, and Recently Sold listings. Recently Sold listings are properties which were sold within the last three years. After that period listings are no longer displayed in MLSListings.com. Pending listings are properties under contract and no longer available for sale. Contingent listings are properties where there is an accepted offer, and seller may be seeking back-up offers. Active listings are available for sale.
This listing information is up-to-date as of October 08, 2024. For the most current information, please contact Sarah McReynolds, (707) 469-3288
