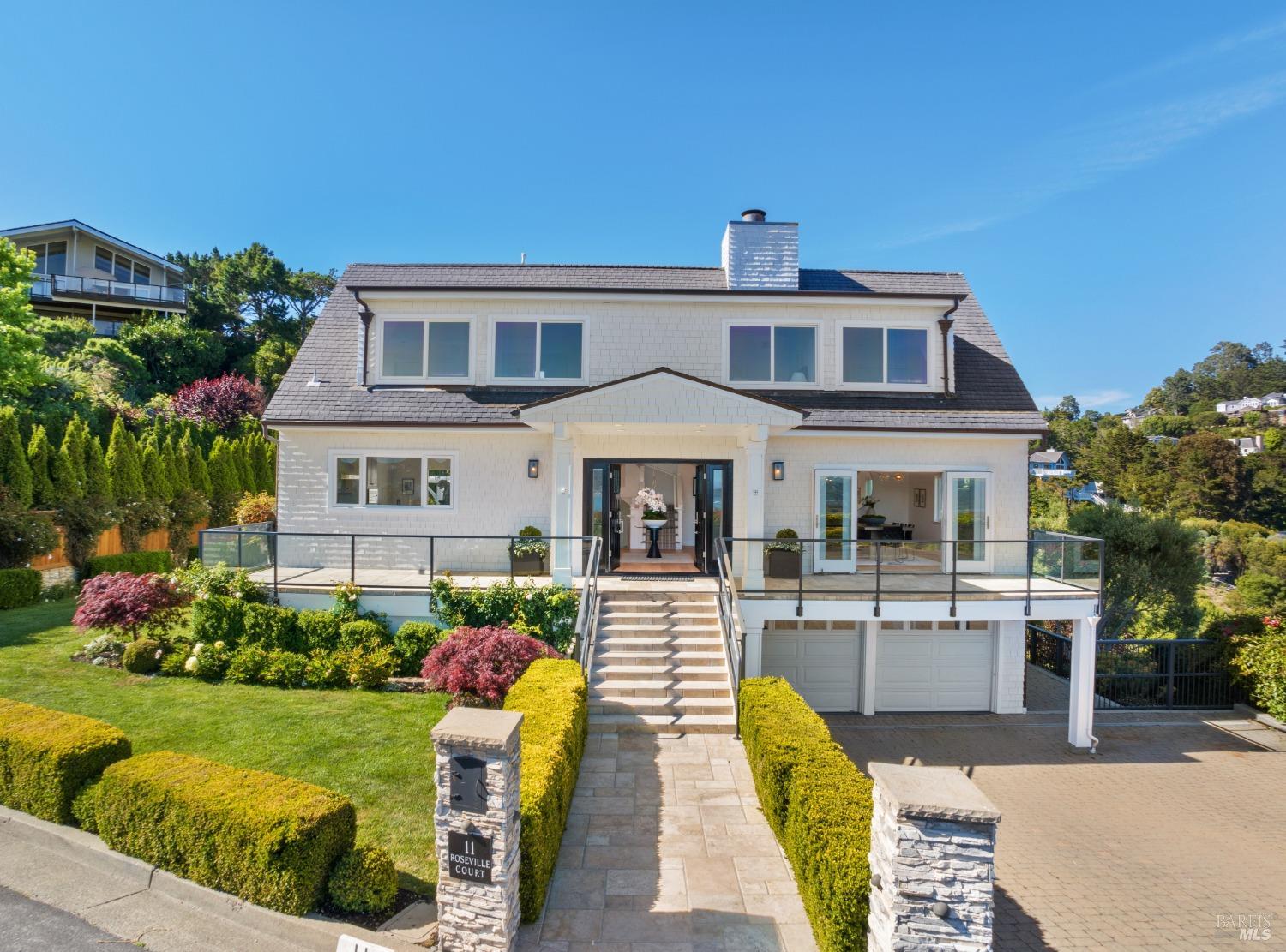11 Roseville Ct, Tiburon, CA 94920
$5,150,000 Mortgage Calculator Sold on Nov 15, 2024 Single Family Residence
Property Details
About this Property
Straight out of Homes & Cottages! Magazine worthy east coast inspired shingle style 6 bedroom, 5 1/2 bath residence. Incredible scale, great, south facing light & unrivaled views define this outstanding residence. Beautifully appointed all white chef's kitchen opens directly to the exterior entertaining spaces. Grand scale family room with soaring ceilings. Great, flexible floorplan with buyer's choice of two primary suites. Incredible attached guest house is ideal for au pair, in laws, visting guests or fully operational home office. Separate entrance for guest house offers privacy. Unrivaled views extend from Sausalito, to both towers of the Golden Gate Bridge, downtown SF, the Bay Bridge and Belvedere Island. South facing with all day sun. Generous lot with perfect site placement includes two sweeping level lawns, rose gardens, mature plantings, custom outdoor kitchen with bar/counter seating, + approved pool plans. Located on a very small, quiet cul de sac. Blocks from the famed Tiburon bike path and offering a very short commute to downtown SF and SFO.
MLS Listing Information
MLS #
BA324042167
MLS Source
Bay Area Real Estate Information Services, Inc.
Interior Features
Bedrooms
Primary Suite/Retreat, Primary Suite/Retreat - 2+
Bathrooms
Double Sinks, Marble, Shower(s) over Tub(s), Stone, Tub w/Jets, Window
Kitchen
Breakfast Nook, Countertop - Concrete, Countertop - Marble, Hookups - Gas, Island with Sink, Other
Appliances
Dishwasher, Garbage Disposal, Hood Over Range, Microwave, Other, Oven Range - Built-In, Gas, Refrigerator, Wine Refrigerator, Dryer, Washer, Warming Drawer
Dining Room
Formal Area, Other
Family Room
Other, Skylight(s), Vaulted Ceilings
Fireplace
Dining Room, Family Room, Gas Starter
Flooring
Carpet, Marble, Tile, Wood
Laundry
In Garage
Cooling
Central Forced Air, None
Heating
Central Forced Air, Fireplace, Heating - 2+ Zones
Exterior Features
Roof
Composition
Pool
None, Pool - No
Style
Cottage
Parking, School, and Other Information
Garage/Parking
Access - Interior, Attached Garage, Facing Front, Gate/Door Opener, Side By Side, Garage: 2 Car(s)
Sewer
Public Sewer
Water
Public
Unit Information
| # Buildings | # Leased Units | # Total Units |
|---|---|---|
| 0 | – | – |
Neighborhood: Around This Home
Neighborhood: Local Demographics
Market Trends Charts
11 Roseville Ct is a Single Family Residence in Tiburon, CA 94920. This 4,465 square foot property sits on a 0.33 Acres Lot and features 6 bedrooms & 5 full and 1 partial bathrooms. It is currently priced at $5,150,000 and was built in 1968. This address can also be written as 11 Roseville Ct, Tiburon, CA 94920.
©2024 Bay Area Real Estate Information Services, Inc. All rights reserved. All data, including all measurements and calculations of area, is obtained from various sources and has not been, and will not be, verified by broker or MLS. All information should be independently reviewed and verified for accuracy. Properties may or may not be listed by the office/agent presenting the information. Information provided is for personal, non-commercial use by the viewer and may not be redistributed without explicit authorization from Bay Area Real Estate Information Services, Inc.
Presently MLSListings.com displays Active, Contingent, Pending, and Recently Sold listings. Recently Sold listings are properties which were sold within the last three years. After that period listings are no longer displayed in MLSListings.com. Pending listings are properties under contract and no longer available for sale. Contingent listings are properties where there is an accepted offer, and seller may be seeking back-up offers. Active listings are available for sale.
This listing information is up-to-date as of November 16, 2024. For the most current information, please contact Tracy Mclaughlin, (415) 464-8686
