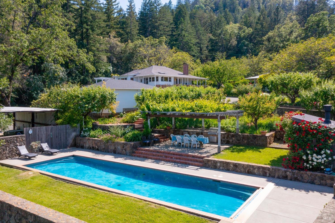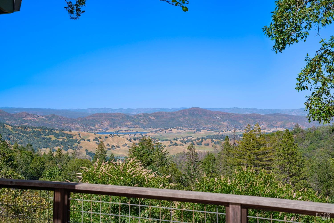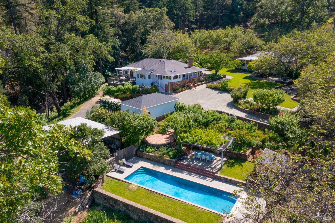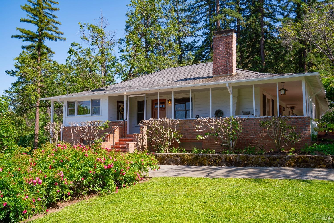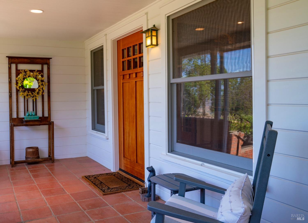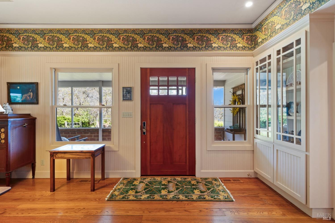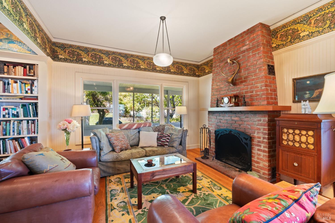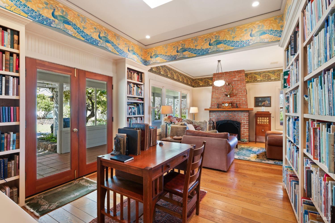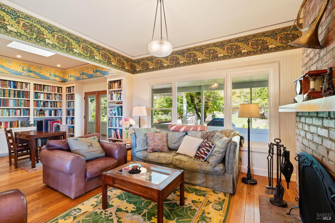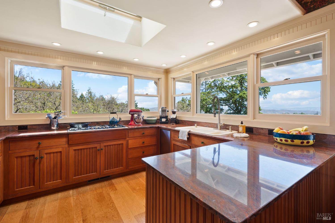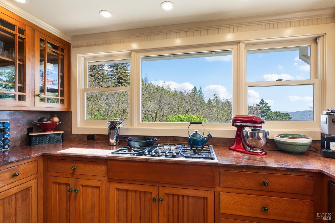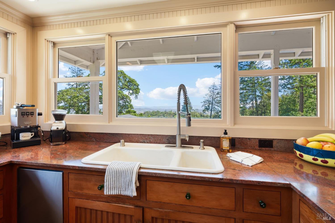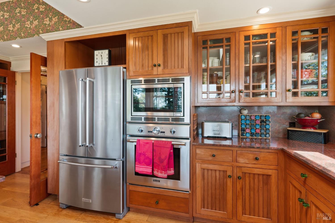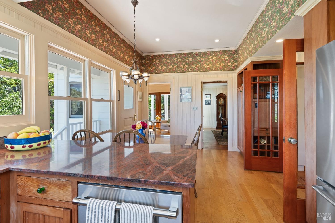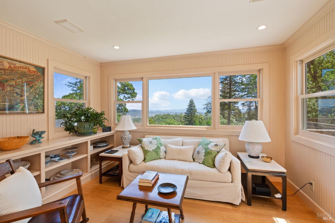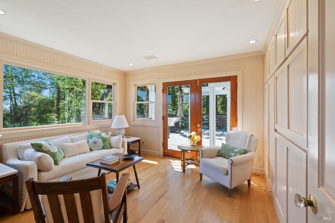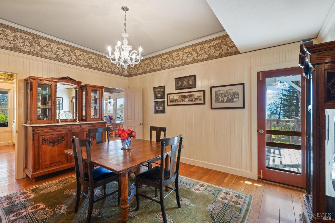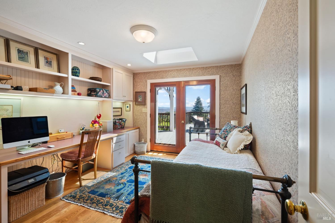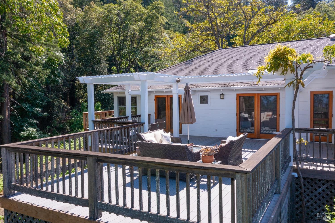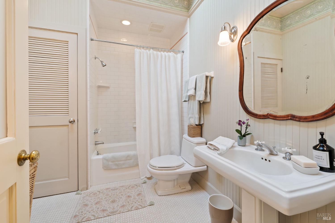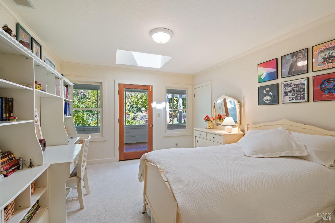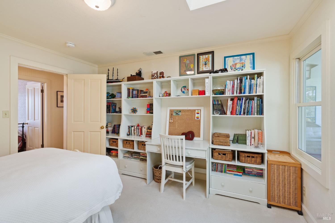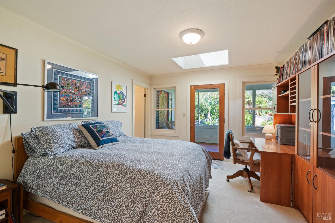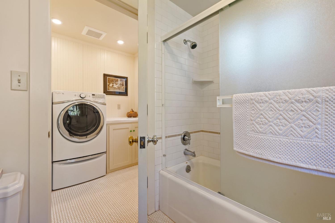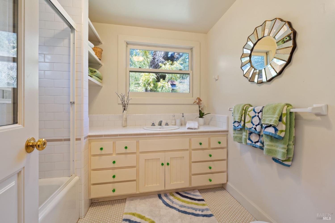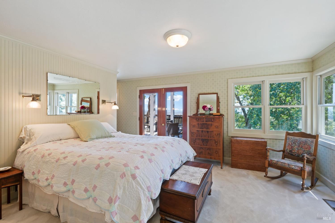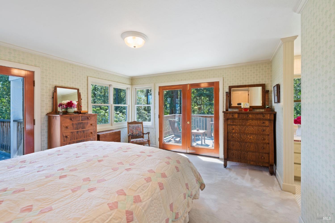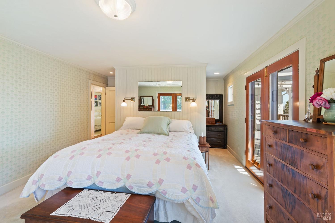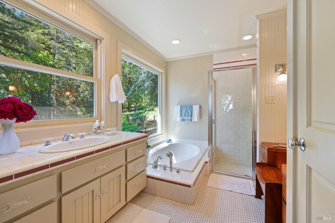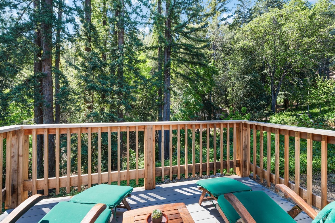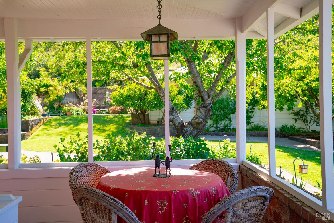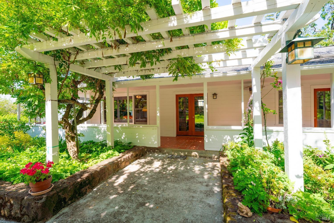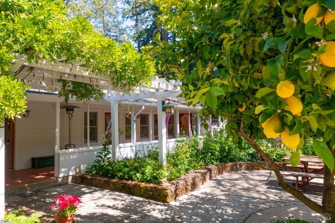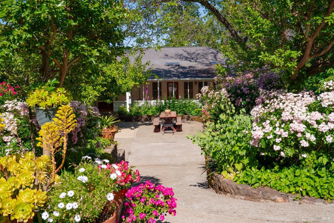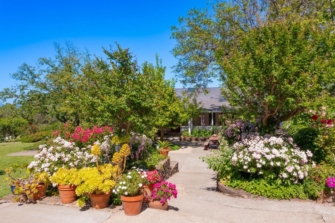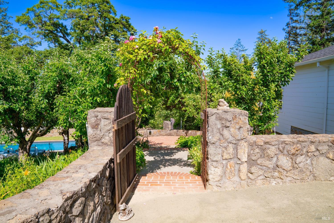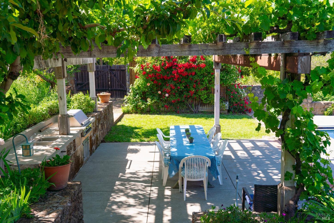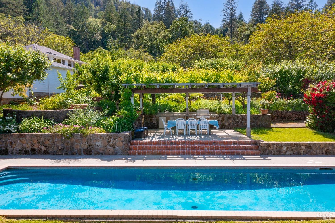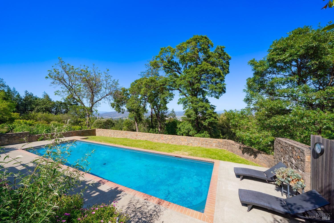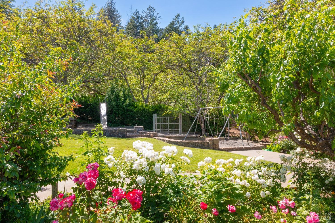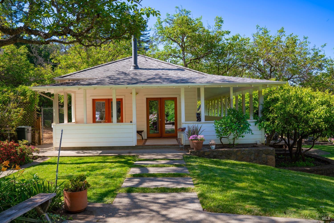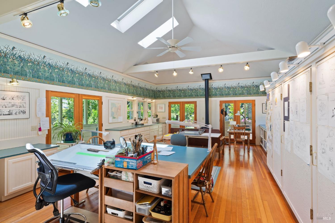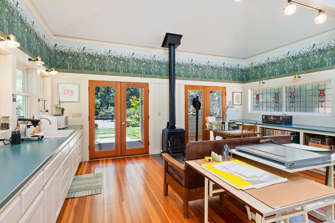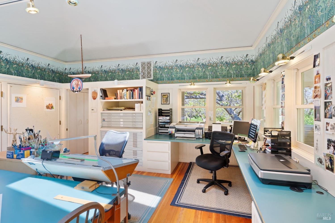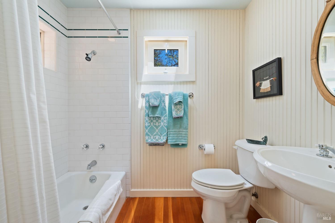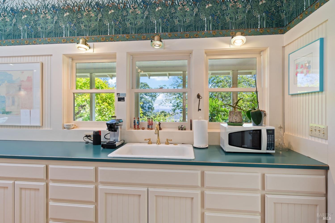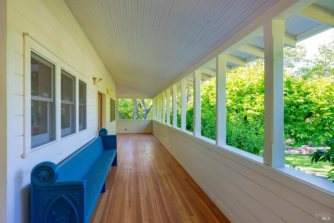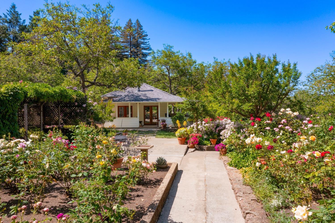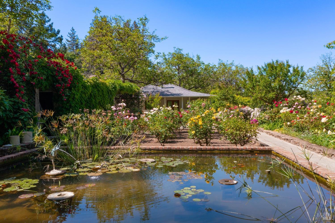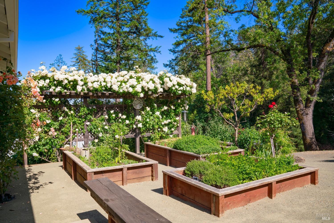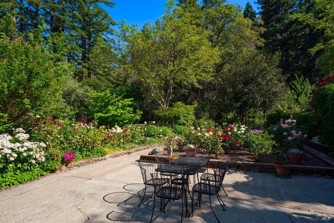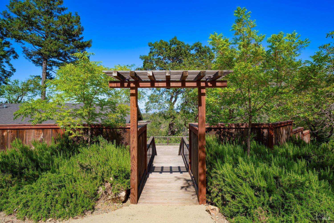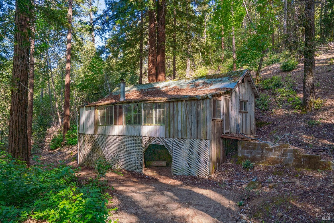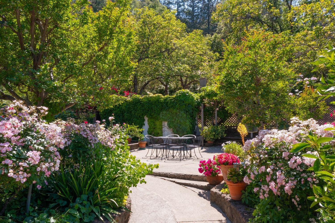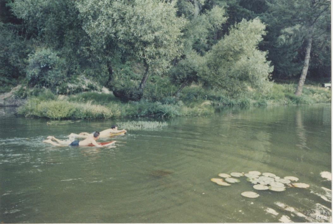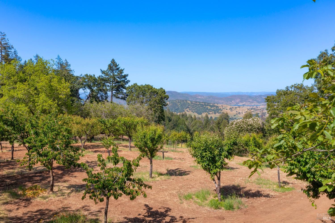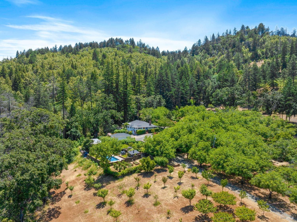Property Details
About this Property
As the morning sun rises over the Vaca Mountains, this 33 acre Howell Mountain property reveals its breathtaking beauty. Nestled in this lush landscape, the main home is a stunning 3 BD/3 BA Farmhouse with a Craftsman interior, blending tradition with contemporary amenities. This soulful Estate also features a 1 BD/1 BA guest house and a working artist's studio. The updated kitchen boasts quality appliances, granite counters, and farmhouse sink. Skylights and wrap-around windows offer natural light and panoramic views. A sun-filled family room opens to the entertainer's deck. The formal dining room and living room with a brick fireplace exude comfort. Three charming bedrooms include a primary suite and outdoor access from almost every room, creating easy indoor-outdoor living. Outside, enjoy a pool, playground, koi ponds, extensive gardens, and hiking trails. A two-car garage with workshop adds convenience. This home includes 3 spring-fed ponds that supply water for living spaces, gardens, and the 3 acre walnut grove and 1 acre of fruit trees. Available for the first time in nearly 40 years, don't miss this rare opportunity to own a piece of history and create timeless memories.
MLS Listing Information
MLS #
BA324042761
MLS Source
Bay Area Real Estate Information Services, Inc.
Days on Site
173
Interior Features
Bedrooms
Primary Suite/Retreat
Bathrooms
Primary - Sunken Tub, Shower(s) over Tub(s), Skylight, Tile, Tub, Window
Kitchen
220 Volt Outlet, Breakfast Nook, Countertop - Granite, Countertop - Stone, Hookups - Gas, Hookups - Ice Maker, Other, Pantry Cabinet, Skylight(s)
Appliances
Built-in BBQ Grill, Cooktop - Gas, Dishwasher, Garbage Disposal, Ice Maker, Microwave, Other, Oven - Built-In, Oven - Gas, Refrigerator, Trash Compactor
Dining Room
Formal Area, In Kitchen, Other, Skylight(s)
Family Room
Deck Attached, Other, Skylight(s)
Fireplace
Brick, Dining Room, Living Room, Wood Burning, Wood Stove
Flooring
Carpet, Wood
Laundry
220 Volt Outlet, Cabinets, Hookups Only, In Closet, Laundry - Yes
Cooling
Ceiling Fan, Central Forced Air
Heating
Central Forced Air, Fireplace, Gas, Propane, Stove - Wood
Exterior Features
Roof
Composition
Foundation
Concrete Perimeter, Raised
Pool
Cover, Heated - Gas, In Ground, Lap Only, None, Other, Pool - Yes, Sweep
Style
Craftsman, Farm House, Traditional
Parking, School, and Other Information
Garage/Parking
Detached, Gate/Door Opener, Guest / Visitor Parking, Garage: 2 Car(s)
Sewer
Septic Tank
Water
Spring, Well
Contact Information
Listing Agent
Craig Cazet
Coldwell Banker Brokers of the Valley
License #: 02101176
Phone: (707) 591-3227
Co-Listing Agent
Erin Lail
Coldwell Banker Brokers of the Valley
License #: 02027696
Phone: (707) 333-5596
Unit Information
| # Buildings | # Leased Units | # Total Units |
|---|---|---|
| 0 | – | – |
Neighborhood: Around This Home
Neighborhood: Local Demographics
Market Trends Charts
Nearby Homes for Sale
1300 Ink Grade Rd is a Residential in Pope Valley, CA 94567. This 2,867 square foot property sits on a 33.06 Acres Lot and features 3 bedrooms & 3 full bathrooms. It is currently priced at $3,750,000 and was built in 1929. This address can also be written as 1300 Ink Grade Rd, Pope Valley, CA 94567.
©2024 Bay Area Real Estate Information Services, Inc. All rights reserved. All data, including all measurements and calculations of area, is obtained from various sources and has not been, and will not be, verified by broker or MLS. All information should be independently reviewed and verified for accuracy. Properties may or may not be listed by the office/agent presenting the information. Information provided is for personal, non-commercial use by the viewer and may not be redistributed without explicit authorization from Bay Area Real Estate Information Services, Inc.
Presently MLSListings.com displays Active, Contingent, Pending, and Recently Sold listings. Recently Sold listings are properties which were sold within the last three years. After that period listings are no longer displayed in MLSListings.com. Pending listings are properties under contract and no longer available for sale. Contingent listings are properties where there is an accepted offer, and seller may be seeking back-up offers. Active listings are available for sale.
This listing information is up-to-date as of October 07, 2024. For the most current information, please contact Craig Cazet, (707) 591-3227
