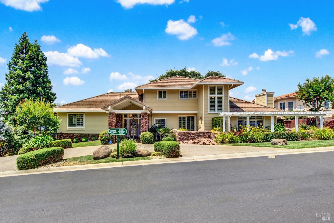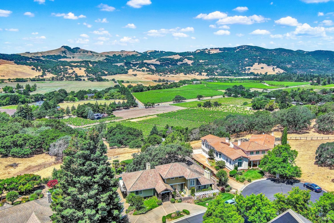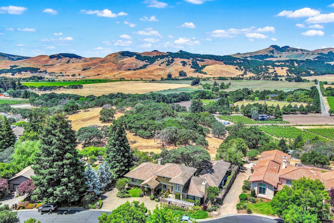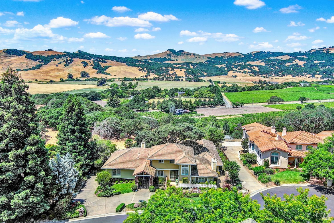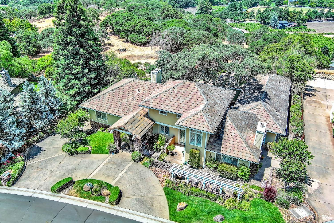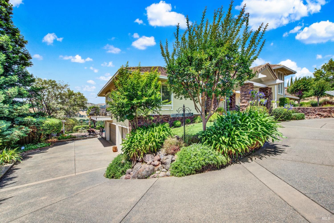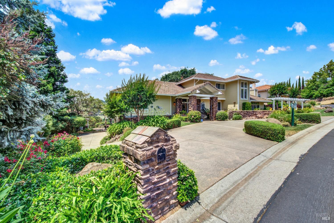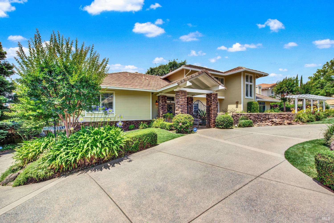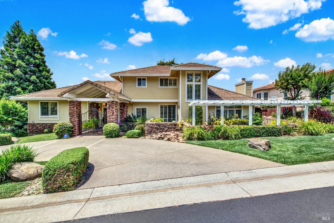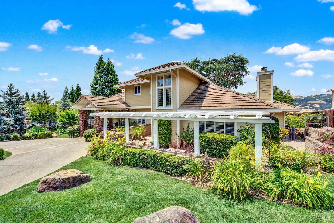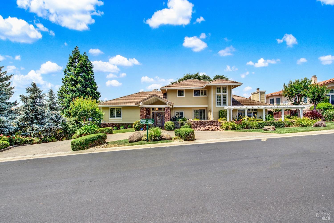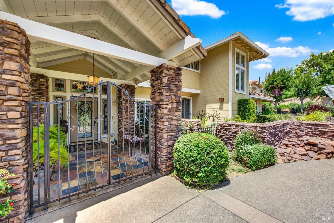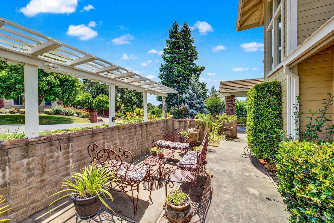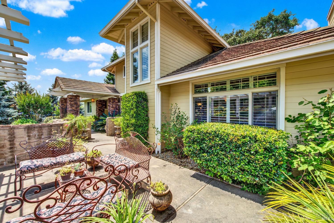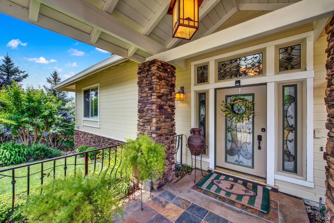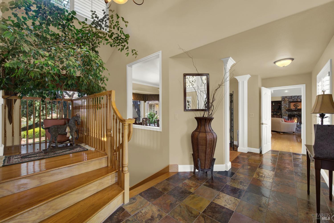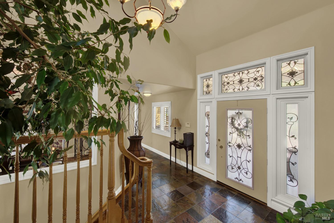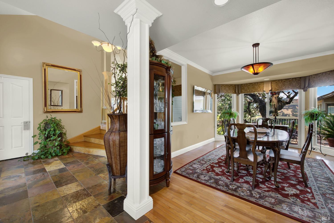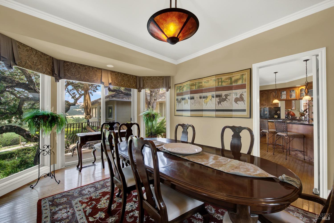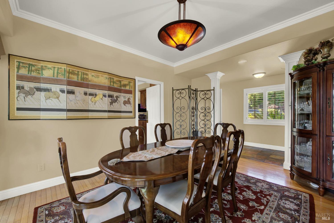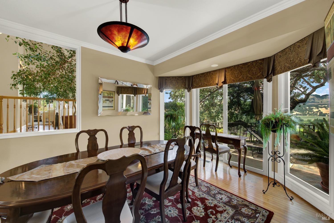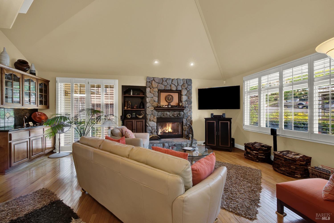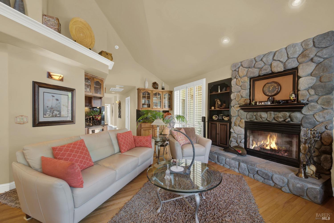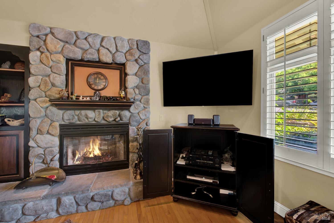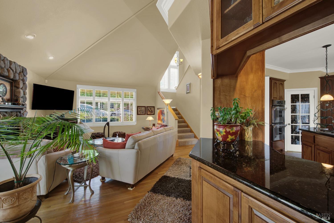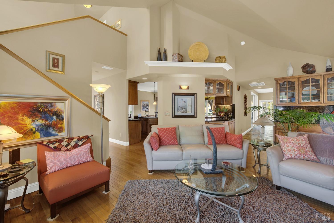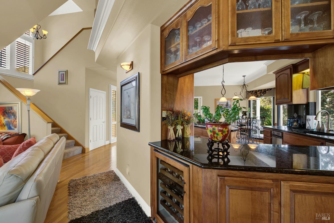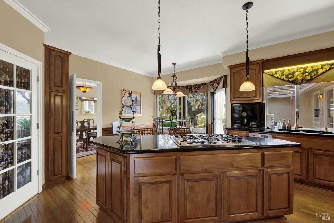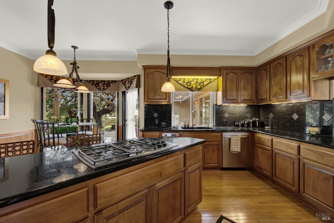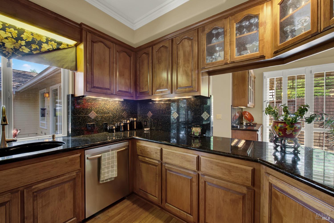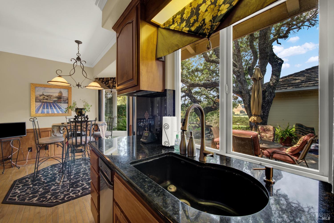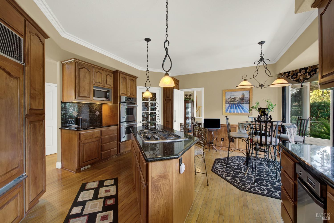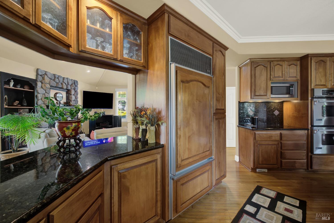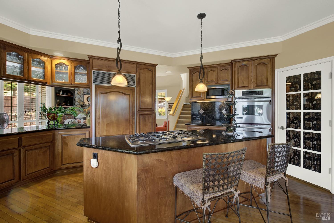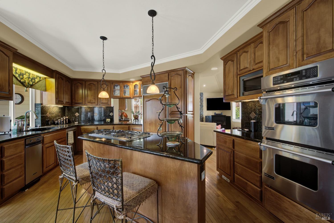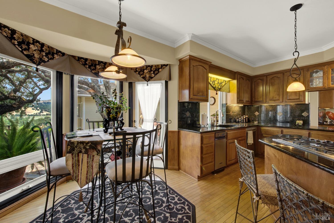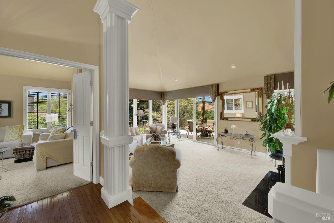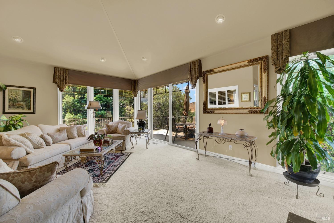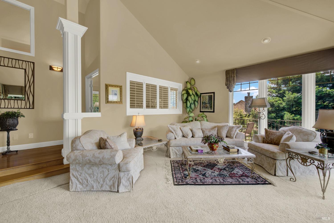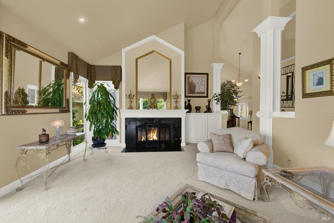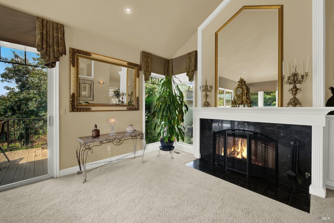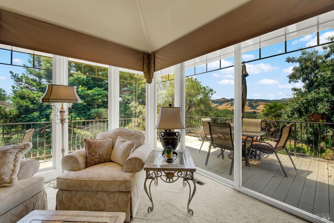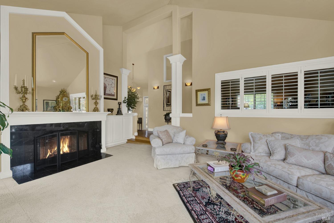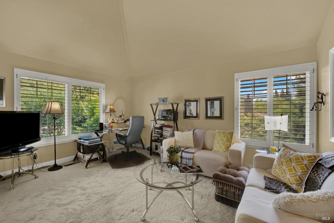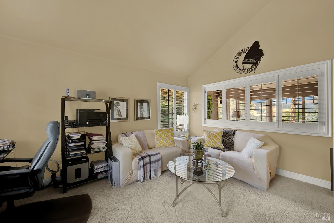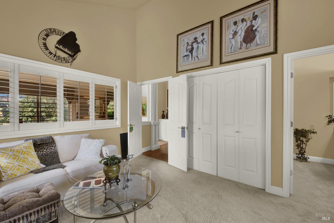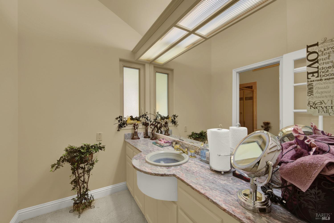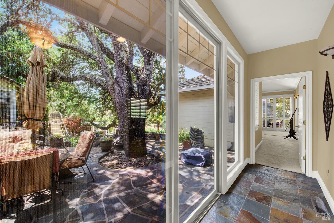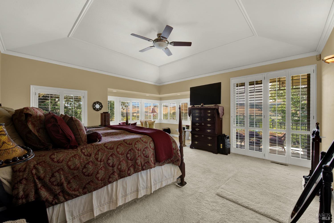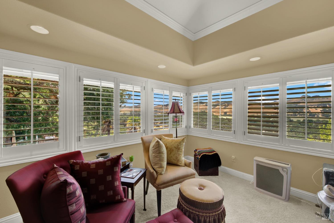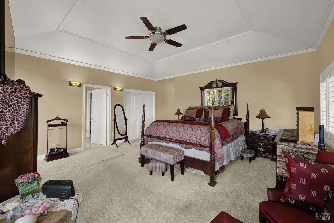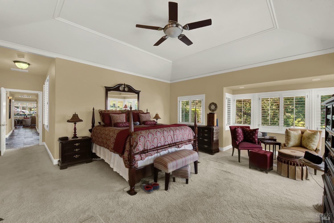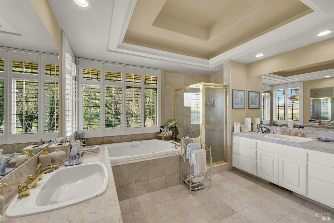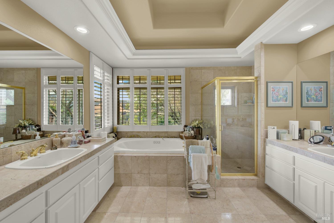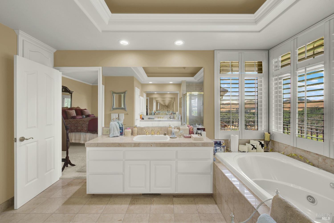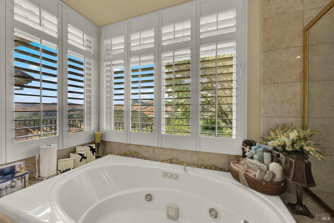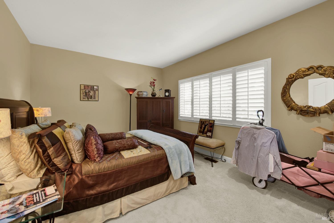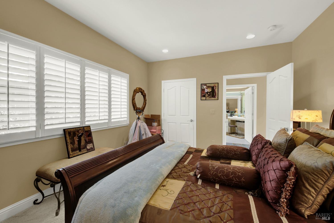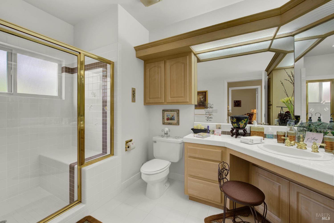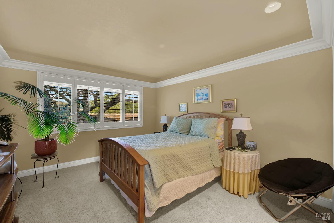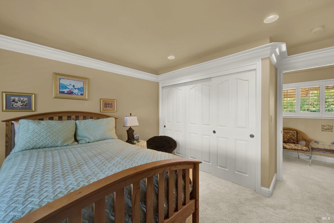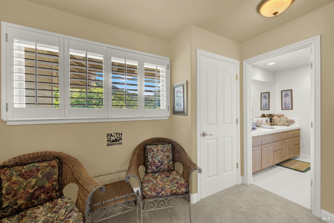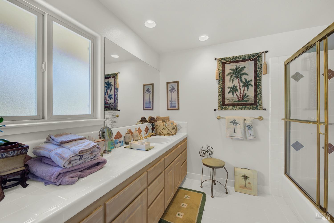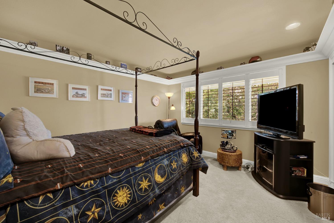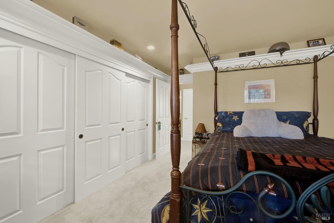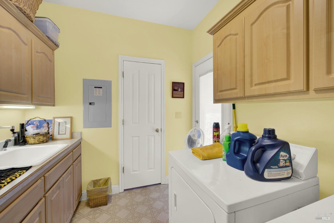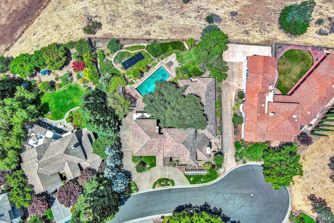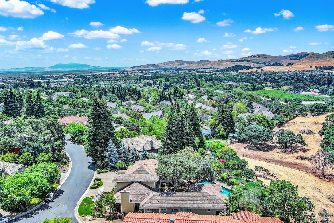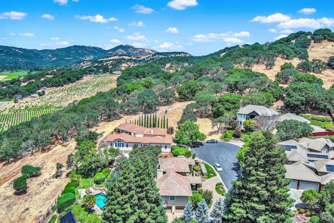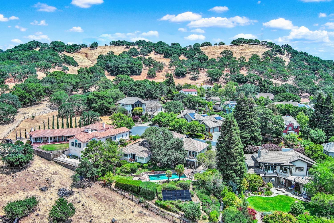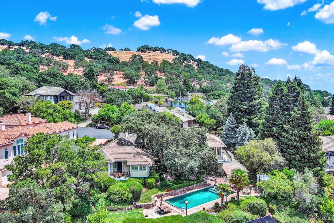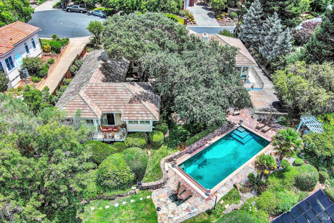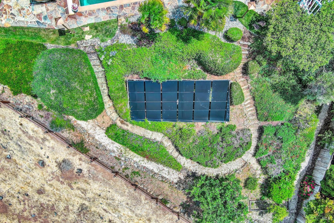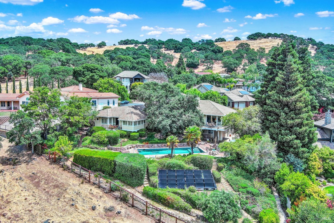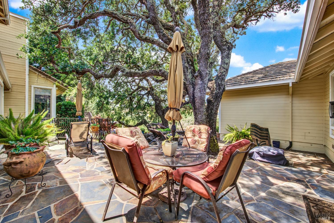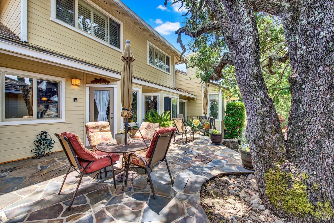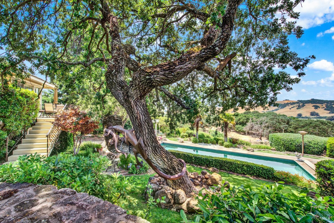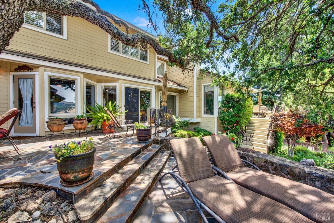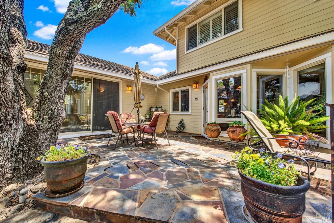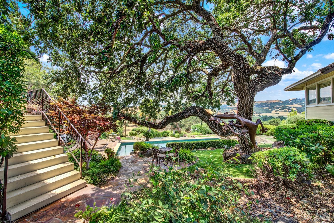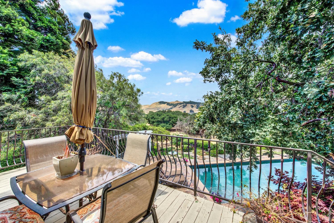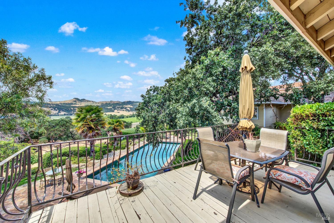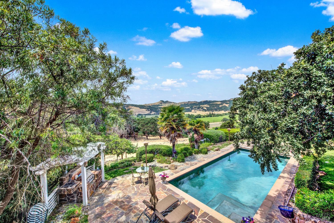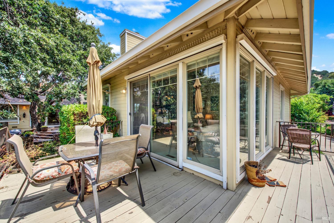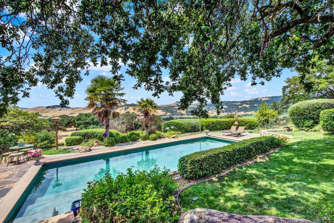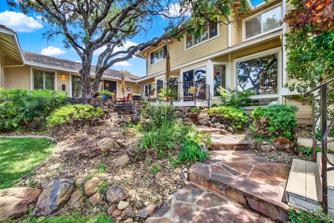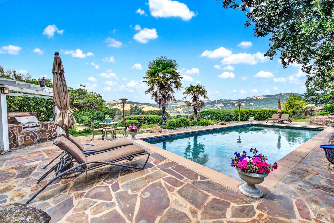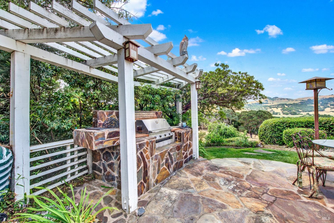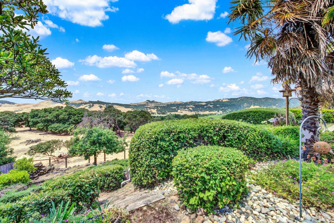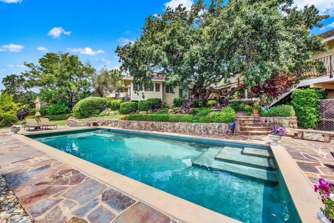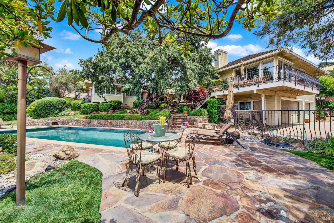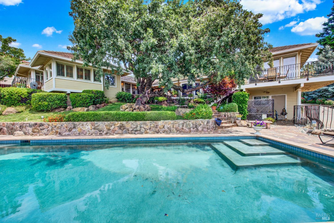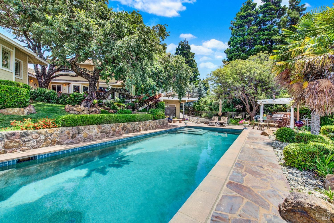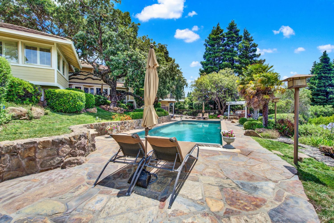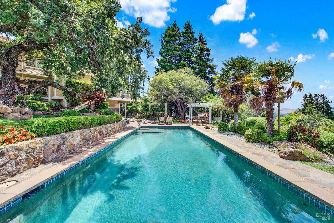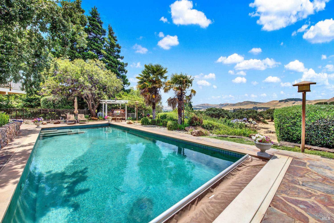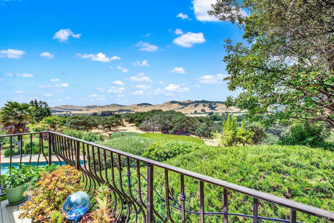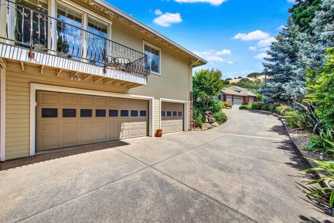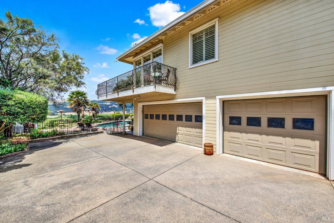1009 Cypressridge Pl, Fairfield, CA 94534
$1,895,000 Mortgage Calculator Active Single Family Residence
Property Details
About this Property
Spectacular views! Gated neighborhood of Eastridge with security at gate. Beautifully landscaped with pool and automatic cover. Incredible views from all perimeter rooms; views Napa mountains (including Twin Peaks) and the Green Valley vineyards. Borders on Rockville Park. Terraced slate patios with lighting. Granite slab counters, convection oven, popup side hood at cooktop stove, maple cabinets, hardwood floors, central vacuum, high quality carpets, surround sound system (equipment included) in family room, alarm system. Bosch dishwasher and wine cooler. Automatic sunscreens. High ceilings, loads of parking and much more.
MLS Listing Information
MLS #
BA324043319
MLS Source
Bay Area Real Estate Information Services, Inc.
Days on Site
149
Interior Features
Bedrooms
Primary Suite/Retreat, Remodeled
Bathrooms
Primary - Tub, Other, Shower(s) over Tub(s), Stall Shower, Tile, Tub, Updated Bath(s), Window
Kitchen
220 Volt Outlet, Breakfast Nook, Breakfast Room, Countertop - Concrete, Countertop - Granite, Hookups - Ice Maker, Island, Other, Pantry, Pantry Cabinet, Updated
Appliances
Cooktop - Gas, Dishwasher, Freezer, Garbage Disposal, Ice Maker, Microwave, Other, Oven - Built-In, Oven - Double, Oven - Gas, Oven - Self Cleaning, Oven Range - Built-In, Gas, Refrigerator, Wine Refrigerator, Dryer, Washer
Dining Room
Formal Dining Room, Other
Family Room
Deck Attached, Other, Vaulted Ceilings, View
Fireplace
Family Room, Gas Piped, Living Room, Stone, Wood Burning
Flooring
Carpet, Linoleum, Marble, Slate, Tile, Vinyl, Wood
Laundry
220 Volt Outlet, Cabinets, Hookups Only, In Laundry Room, Laundry - Yes, Tub / Sink
Cooling
Ceiling Fan, Central Forced Air, Multi-Zone
Heating
Central Forced Air, Fireplace, Gas, Gas - Natural, Heating - 2+ Zones
Exterior Features
Roof
Concrete, Shingle
Foundation
Block, Concrete Perimeter, Pillar/Post/Pier
Pool
Cover, Fenced, Gunite, Heated - Solar, In Ground, None, Pool - Yes, Sweep
Style
Contemporary
Parking, School, and Other Information
Garage/Parking
Access - Interior, Attached Garage, Facing Side, Gate/Door Opener, Guest / Visitor Parking, Side By Side, Garage: 3 Car(s)
Sewer
Public Sewer
Water
Public
HOA Fee
$207
HOA Fee Frequency
Monthly
Complex Amenities
Garden / Greenbelt/ Trails, Other
Unit Information
| # Buildings | # Leased Units | # Total Units |
|---|---|---|
| 0 | – | – |
Neighborhood: Around This Home
Neighborhood: Local Demographics
Market Trends Charts
Nearby Homes for Sale
1009 Cypressridge Pl is a Single Family Residence in Fairfield, CA 94534. This 4,000 square foot property sits on a 0.467 Acres Lot and features 5 bedrooms & 4 full and 1 partial bathrooms. It is currently priced at $1,895,000 and was built in 1994. This address can also be written as 1009 Cypressridge Pl, Fairfield, CA 94534.
©2024 Bay Area Real Estate Information Services, Inc. All rights reserved. All data, including all measurements and calculations of area, is obtained from various sources and has not been, and will not be, verified by broker or MLS. All information should be independently reviewed and verified for accuracy. Properties may or may not be listed by the office/agent presenting the information. Information provided is for personal, non-commercial use by the viewer and may not be redistributed without explicit authorization from Bay Area Real Estate Information Services, Inc.
Presently MLSListings.com displays Active, Contingent, Pending, and Recently Sold listings. Recently Sold listings are properties which were sold within the last three years. After that period listings are no longer displayed in MLSListings.com. Pending listings are properties under contract and no longer available for sale. Contingent listings are properties where there is an accepted offer, and seller may be seeking back-up offers. Active listings are available for sale.
This listing information is up-to-date as of November 04, 2024. For the most current information, please contact Donald Preston, (707) 718-0360
