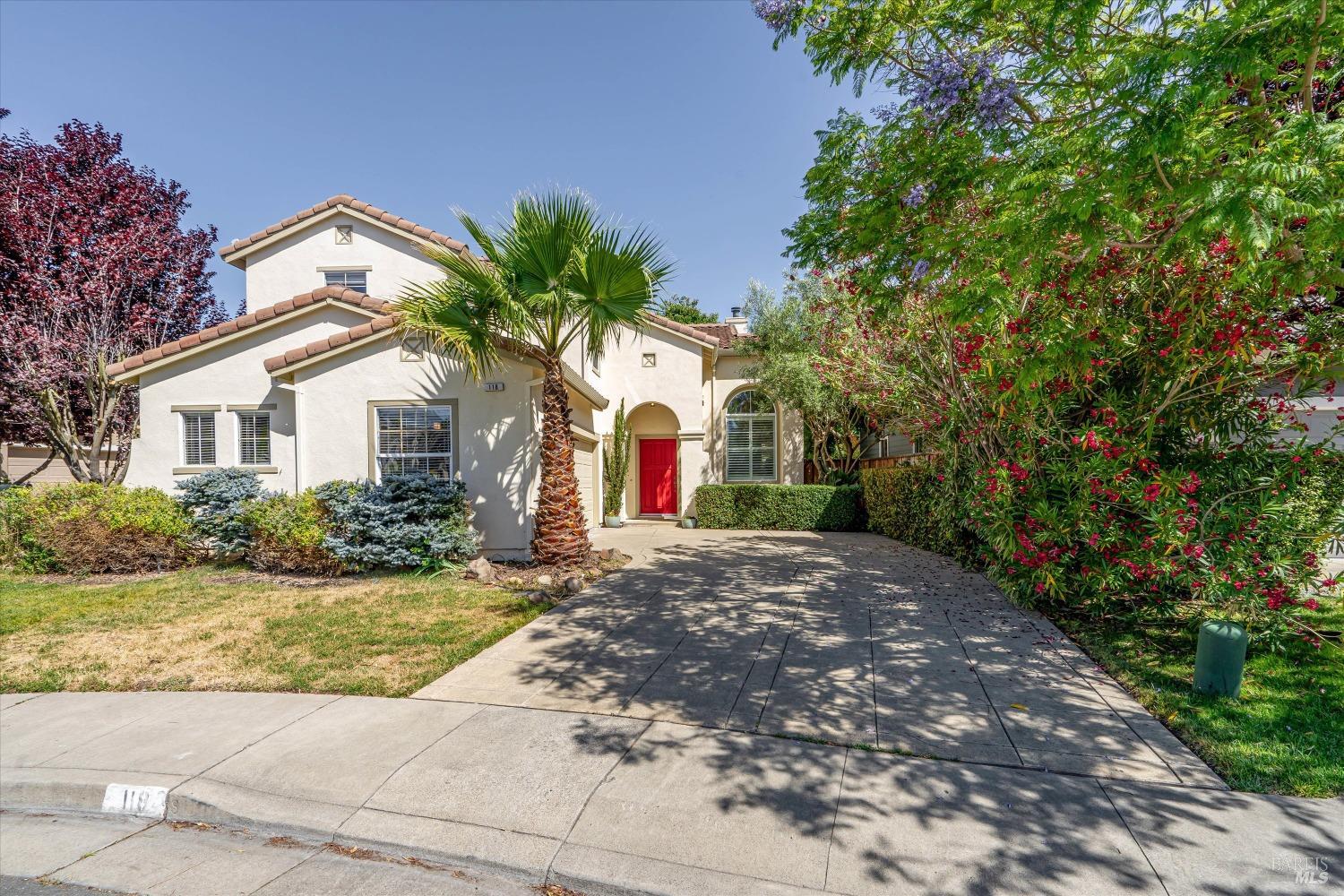118 Maybeck St, Novato, CA 94949
$1,320,000 Mortgage Calculator Sold on Nov 19, 2024 Single Family Residence
Property Details
About this Property
This Attractive, well-appointed home is located in South Gate, one of Hamilton's premier neighborhoods. Features include cathedral ceilings and multiple windows creating a light-filled, spacious interior. The living room can be utilized in a formal or more casual way, and features plantation shutters. Enjoy the versatile kitchen & family room combination which feature hardwood floors & provides plenty of space to relax and entertain. Recessed lighting, and a cozy gas fireplace nestled amongst built-in shelving in the family room, plus views and access to the landscaped rear garden. The kitchen features stainless steel appliances, a dining island, and pantry. Formal dining room, a 1/2 bath, and separate laundry room are also located on the main floor. The second level features four bedrooms and two full bathrooms. The large primary suite features views to the rear garden and a walk-in closet. The primary bathroom includes a soaking tub and separate shower. Attached two car garage. There is not a rear neighbor directly behind this property, which adds to the sense of privacy. Hamilton is a quiet yet thriving community featuring parks, a community swimming pool, trails along the wetlands, a museum, library and dog park. Hamilton Marketplace offers shopping, restaurants, & more!
MLS Listing Information
MLS #
BA324043441
MLS Source
Bay Area Real Estate Information Services, Inc.
Interior Features
Bedrooms
Primary Suite/Retreat
Bathrooms
Shower(s) over Tub(s)
Kitchen
Island, Kitchen/Family Room Combo, Other, Pantry
Appliances
Cooktop - Gas, Dishwasher, Garbage Disposal, Microwave, Other, Oven - Built-In, Oven - Gas, Refrigerator
Dining Room
Formal Dining Room, Other
Family Room
Other
Fireplace
Family Room, Gas Starter
Flooring
Carpet, Tile
Laundry
Laundry - Yes, Laundry Area
Cooling
Central Forced Air
Heating
Central Forced Air
Exterior Features
Roof
Tile
Pool
Pool - No
Style
Traditional
Parking, School, and Other Information
Garage/Parking
Access - Interior, Attached Garage, Gate/Door Opener, Garage: 2 Car(s)
Sewer
Public Sewer
Water
Public
HOA Fee
$48
HOA Fee Frequency
Quarterly
Complex Amenities
Garden / Greenbelt/ Trails, Park
Unit Information
| # Buildings | # Leased Units | # Total Units |
|---|---|---|
| 0 | – | – |
Neighborhood: Around This Home
Neighborhood: Local Demographics
Market Trends Charts
118 Maybeck St is a Single Family Residence in Novato, CA 94949. This 2,322 square foot property sits on a 4,596 Sq Ft Lot and features 4 bedrooms & 2 full and 1 partial bathrooms. It is currently priced at $1,320,000 and was built in 2000. This address can also be written as 118 Maybeck St, Novato, CA 94949.
©2024 Bay Area Real Estate Information Services, Inc. All rights reserved. All data, including all measurements and calculations of area, is obtained from various sources and has not been, and will not be, verified by broker or MLS. All information should be independently reviewed and verified for accuracy. Properties may or may not be listed by the office/agent presenting the information. Information provided is for personal, non-commercial use by the viewer and may not be redistributed without explicit authorization from Bay Area Real Estate Information Services, Inc.
Presently MLSListings.com displays Active, Contingent, Pending, and Recently Sold listings. Recently Sold listings are properties which were sold within the last three years. After that period listings are no longer displayed in MLSListings.com. Pending listings are properties under contract and no longer available for sale. Contingent listings are properties where there is an accepted offer, and seller may be seeking back-up offers. Active listings are available for sale.
This listing information is up-to-date as of November 20, 2024. For the most current information, please contact Tiffany Knef, (707) 337-1439
