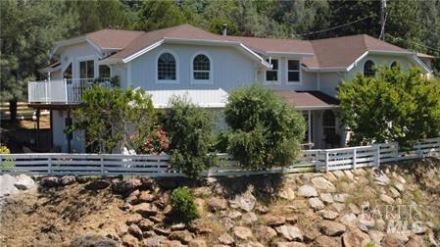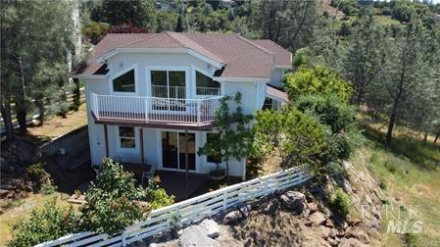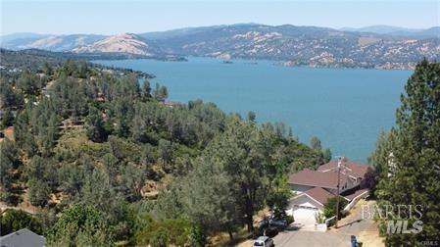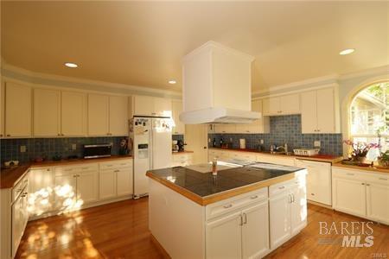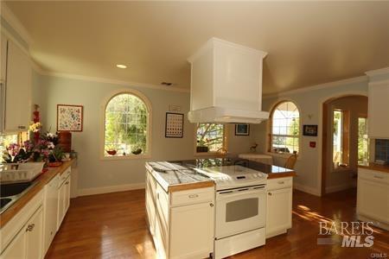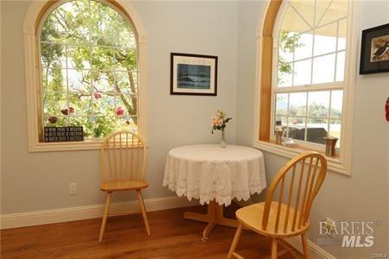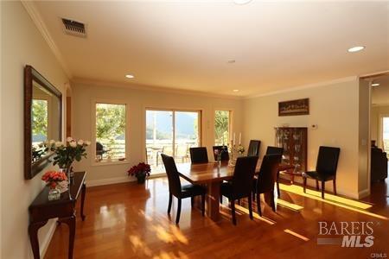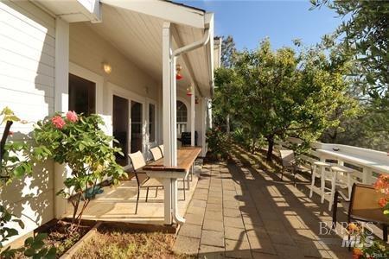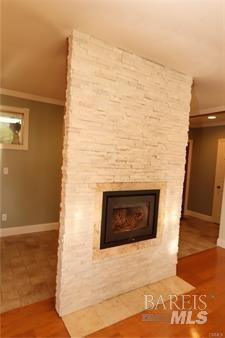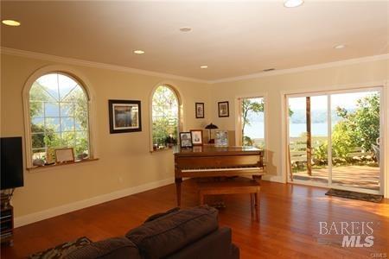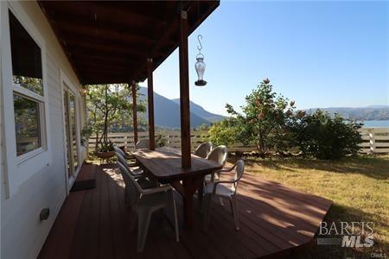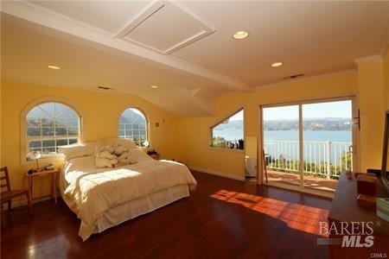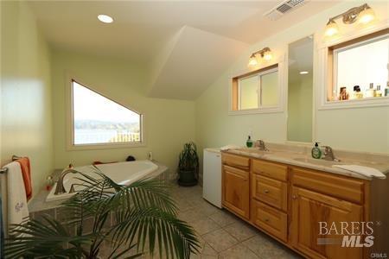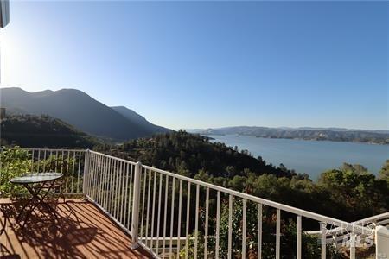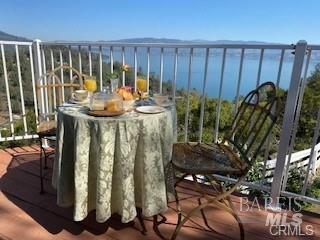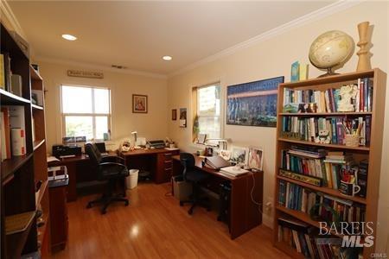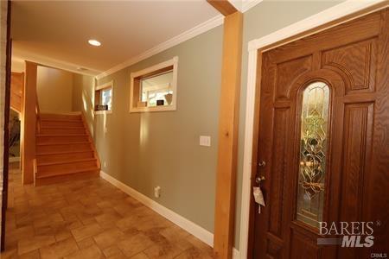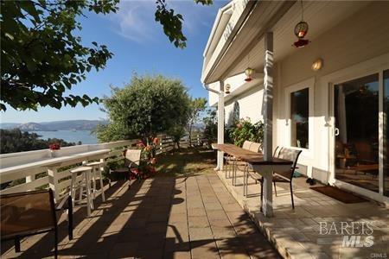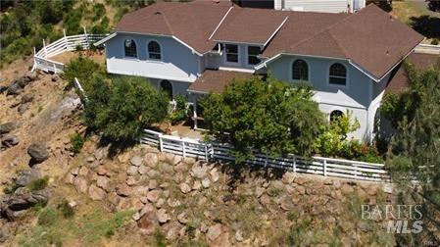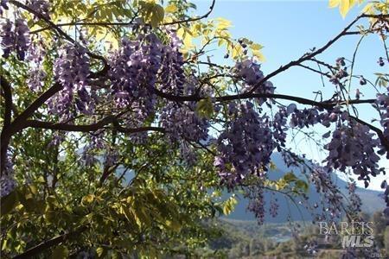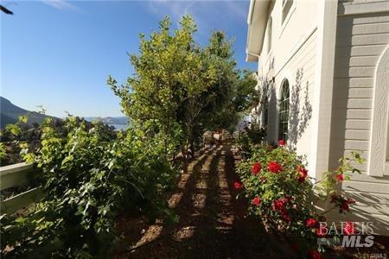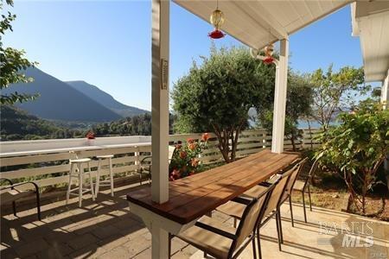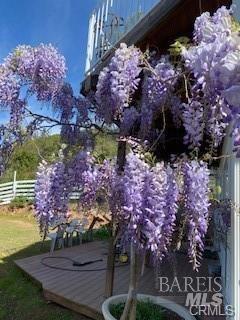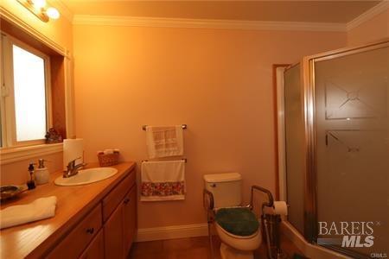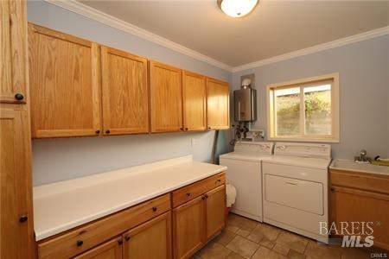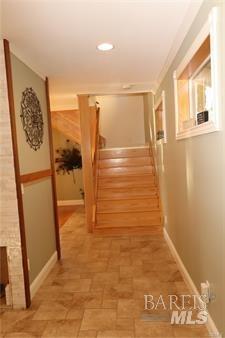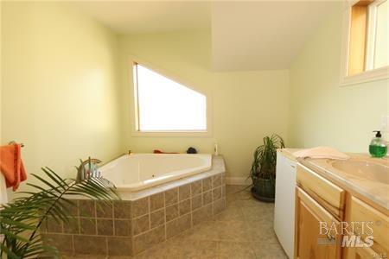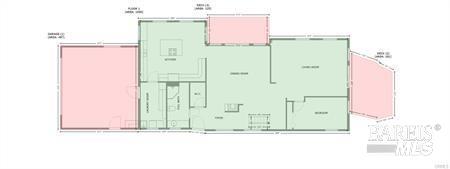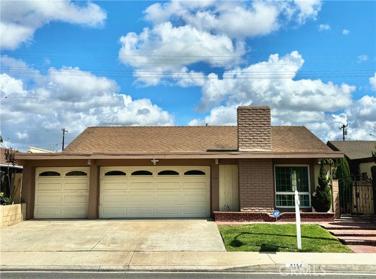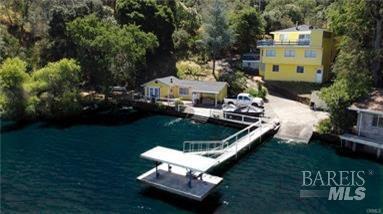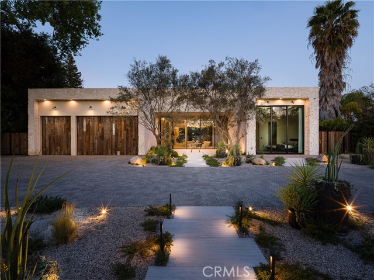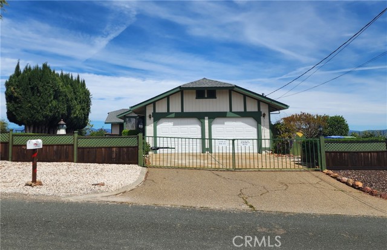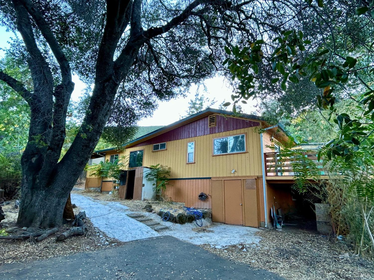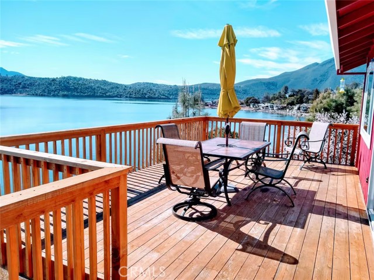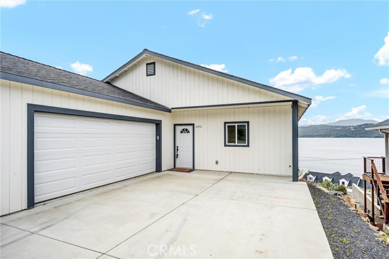Property Details
About this Property
Outstanding in every respect 3138 sf finely detailed complete custom home, new in 2012. End of the Cul de sac private location with breathtaking Clear Lake & Mt Konocti expansive panoramic views and backing onto a 50-acre undeveloped parcel. Super solid construction featuring a chef's family-sized kitchen, striking hardwood floors, formal dining room and exquisite master suite with tiled bathroom, including a separate shower and jetted tub with a lake view, and a Juliet balcony to take in the exquisite viewscape while enjoying your favorite beverage. Three bedrooms in total, three baths, an office or workout room and a large recreation room which could be a playroom, hobby space, art studio, home theatre or more. Multiple outdoor living spaces ensuring full indoor/outdoor integration, beautifully landscaped, firewise 0.32 acre lot with a variety of mature fruit trees, and is fully fenced to protect your gardens and ensure safety. Feature stone fireplace, half-round windows, passive solar design and a lot more. No expense was spared in creating a unique living environment that is now looking for a lucky new owner.
Your path to home ownership starts here. Let us help you calculate your monthly costs.
MLS Listing Information
MLS #
BA324044722
MLS Source
Bay Area Real Estate Information Services, Inc.
Days on Site
294
Interior Features
Bedrooms
Studio
Bathrooms
Shower(s) over Tub(s)
Kitchen
Countertop - Granite, Island
Appliances
Dishwasher, Microwave, Oven Range - Electric, Dryer, Washer
Dining Room
Formal Area
Family Room
Other
Fireplace
Dining Room
Flooring
Laminate, Tile, Wood
Laundry
220 Volt Outlet, In Laundry Room
Cooling
Central Forced Air
Heating
Central Forced Air, Fireplace, Propane
Exterior Features
Roof
Composition
Foundation
Other
Pool
Community Facility, Pool - Yes
Style
Other
Parking, School, and Other Information
Garage/Parking
Attached Garage, Garage: 2 Car(s)
Water
Public
HOA Fee
$140
HOA Fee Frequency
Annually
Complex Amenities
Club House, Community Pool
Unit Information
| # Buildings | # Leased Units | # Total Units |
|---|---|---|
| 0 | – | – |
School Ratings
Nearby Schools
| Schools | Type | Grades | Distance | Rating |
|---|---|---|---|---|
| Riviera Elementary School | public | K-5 | 0.67 mi | |
| Pomo School | public | K-7 | 3.97 mi | |
| Burns Valley School | public | K-7 | 4.11 mi |
Neighborhood: Around This Home
Neighborhood: Local Demographics
Market Trends Charts
Nearby Homes for Sale
4875 Tuolumne Ct is a Single Family Residence in Kelseyville, CA 95451. This 3,138 square foot property sits on a 0 Sq Ft Lot and features 3 bedrooms & 2 full and 1 partial bathrooms. It is currently priced at $612,000 and was built in 2012. This address can also be written as 4875 Tuolumne Ct, Kelseyville, CA 95451.
©2025 Bay Area Real Estate Information Services, Inc. All rights reserved. All data, including all measurements and calculations of area, is obtained from various sources and has not been, and will not be, verified by broker or MLS. All information should be independently reviewed and verified for accuracy. Properties may or may not be listed by the office/agent presenting the information. Information provided is for personal, non-commercial use by the viewer and may not be redistributed without explicit authorization from Bay Area Real Estate Information Services, Inc.
Presently MLSListings.com displays Active, Contingent, Pending, and Recently Sold listings. Recently Sold listings are properties which were sold within the last three years. After that period listings are no longer displayed in MLSListings.com. Pending listings are properties under contract and no longer available for sale. Contingent listings are properties where there is an accepted offer, and seller may be seeking back-up offers. Active listings are available for sale.
This listing information is up-to-date as of March 10, 2025. For the most current information, please contact Timothy Toye, (707) 928-5912
