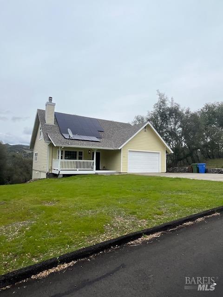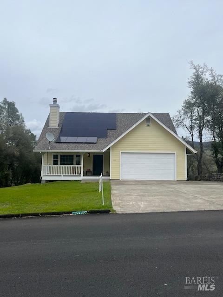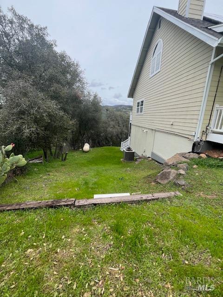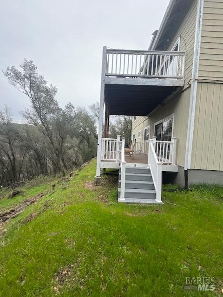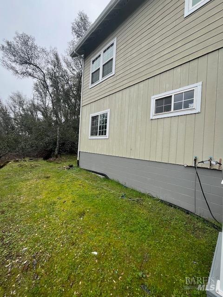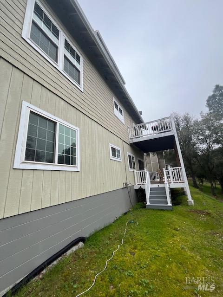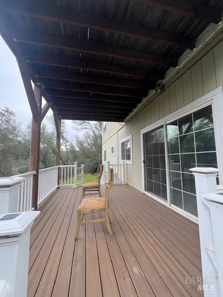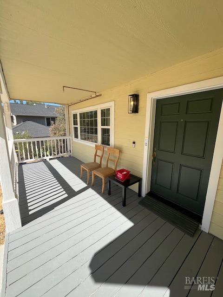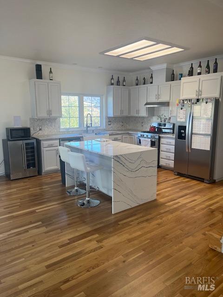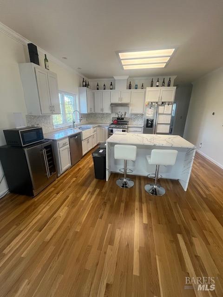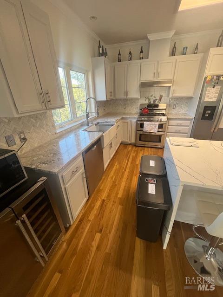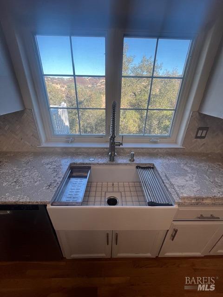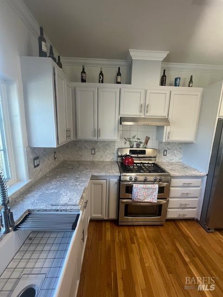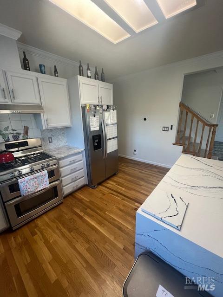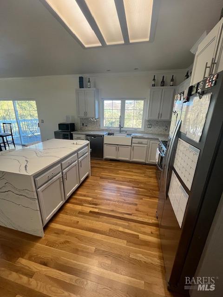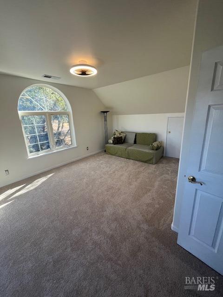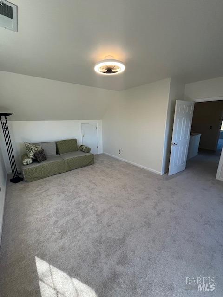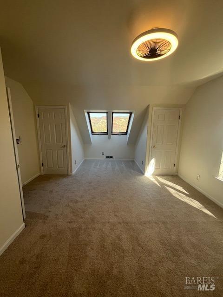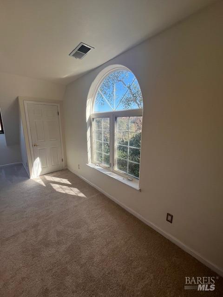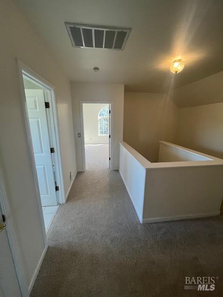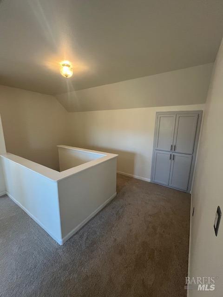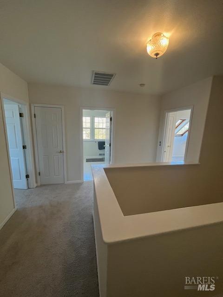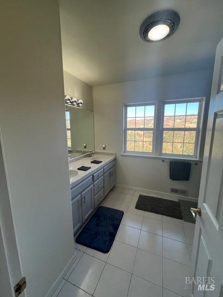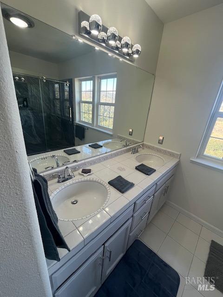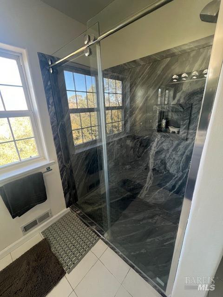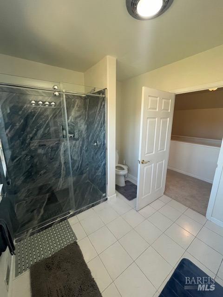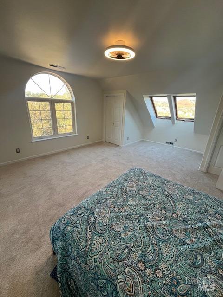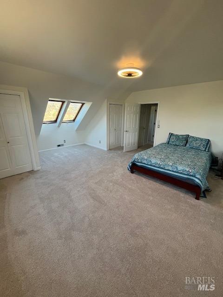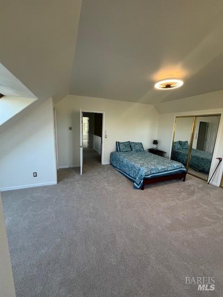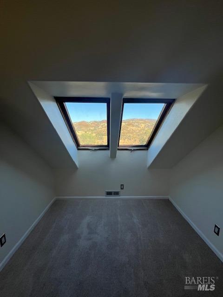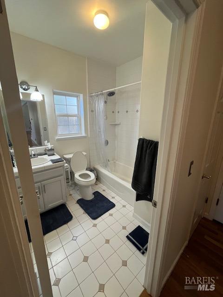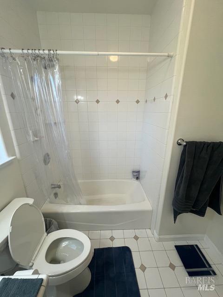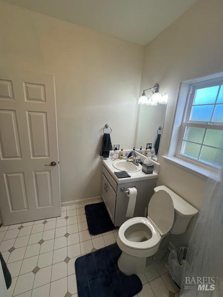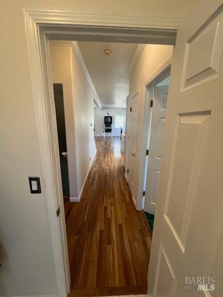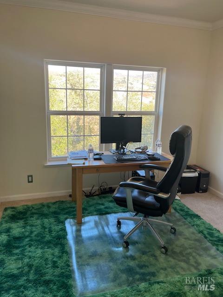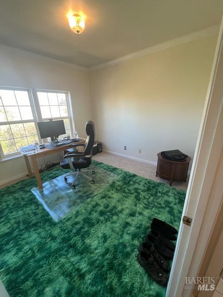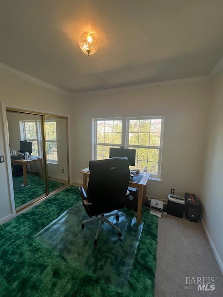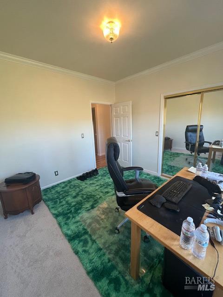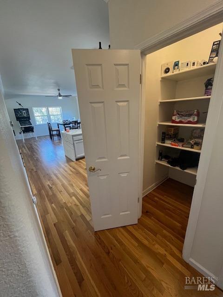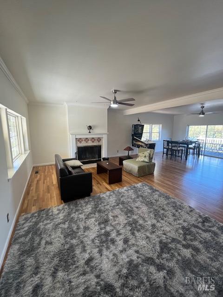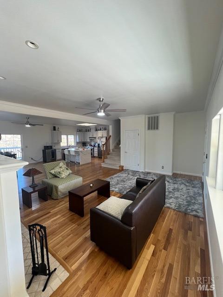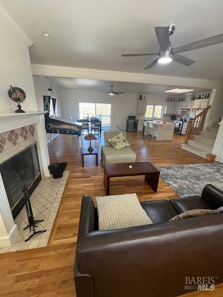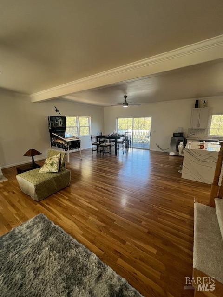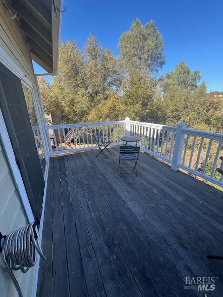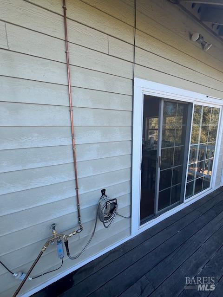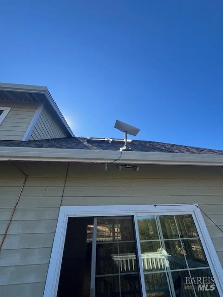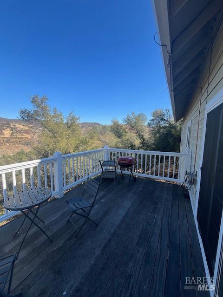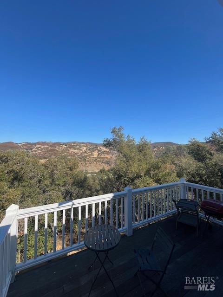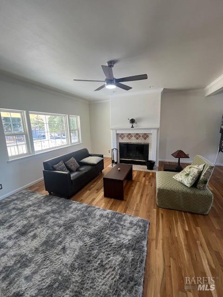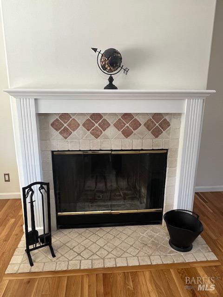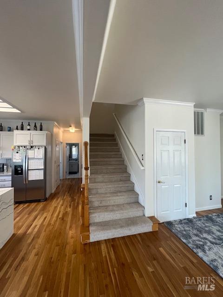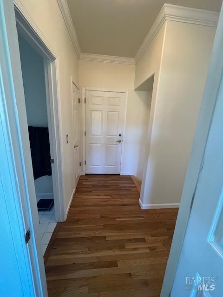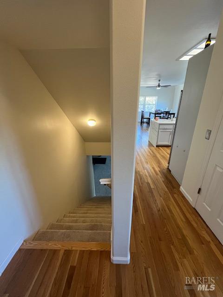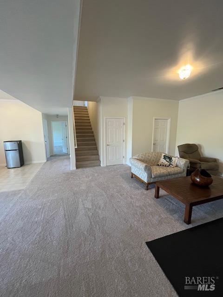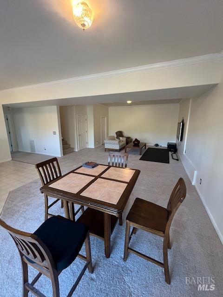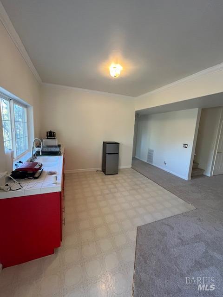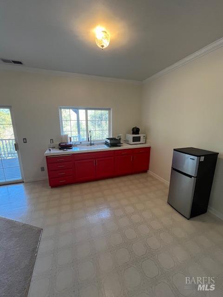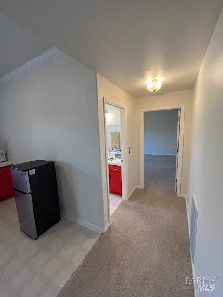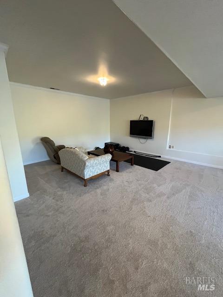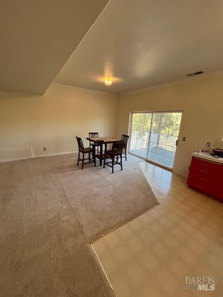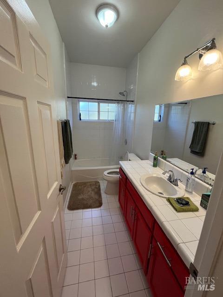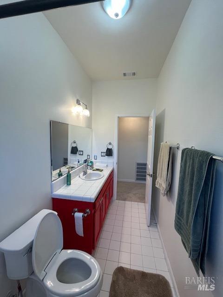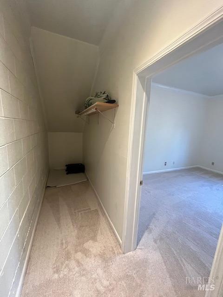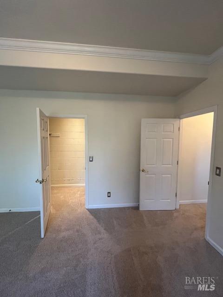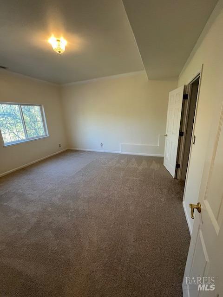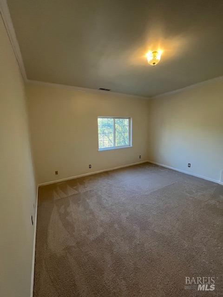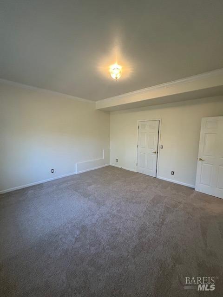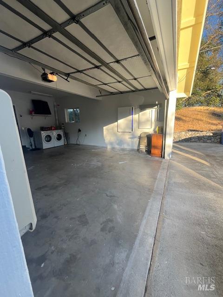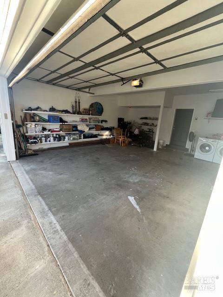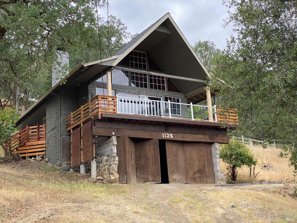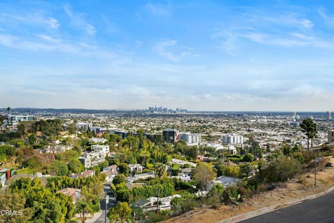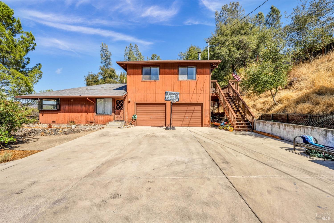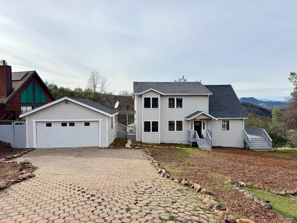Property Details
About this Property
Experience the countryside of Napa from the comfort of this turn-key move-in ready 2678 sq ft 3 level view home. The house features 4 bedrooms, 3 full bathrooms, 2 open-concept living areas, 2 decks, 2 car garage, 1 large kitchen, and 1 small kitchen. It's located 25 minutes away from St Helena; right in the heart of Napa wine country. New carpet, paint, appliances, hardwood floor refinishing, solar system, kitchen and master bath remodel. The main level features high ceilings, hardwood floors, a fireplace, crown molding, a custom large farmhouse sink, new Cambria countertops and island and new stainless appliances. A pantry, bedroom/office, full bathroom, and view deck complete this floor. The upstairs has 2 large light-filled bedrooms with skylights and a large bathroom with a premium walk-in shower. Downstairs is an open-concept room with a small kitchen, a full bath, and a separate large room and closet. This space could be an independent in-law unit with access to this floor either via an outdoor patio or interior stairs. The roof is Solaris 50 year premium shingle with new gutters and guards. Solar and battery are owned and were installed in 2023 which can be used both off grid or on grid. A fire sprinkler system has been integrated into the exterior of the home
Your path to home ownership starts here. Let us help you calculate your monthly costs.
MLS Listing Information
MLS #
BA324045179
MLS Source
Bay Area Real Estate Information Services, Inc.
Days on Site
293
Interior Features
Bedrooms
Primary Suite/Retreat - 2+
Bathrooms
Primary - Tub, Tile, Tub, Updated Bath(s)
Kitchen
Hookups - Gas, Hookups - Ice Maker, Island, Other, Pantry, Updated
Appliances
Dishwasher, Garbage Disposal, Hood Over Range, Microwave, Other, Oven Range - Gas, Refrigerator, Wine Refrigerator, Dryer, Washer
Dining Room
Dining Area in Family Room, Dining Area in Living Room, Other
Family Room
Kitchen/Family Room Combo
Fireplace
Brick
Flooring
Carpet, Laminate, Tile, Wood
Laundry
220 Volt Outlet, Hookup - Electric, In Garage
Cooling
Ceiling Fan, Central Forced Air
Heating
Central Forced Air, Fireplace, Gas - Natural, Hot Water, Other, Propane, Solar
Exterior Features
Roof
Composition, Shingle
Foundation
Block, Slab
Pool
None, Pool - No
Parking, School, and Other Information
Garage/Parking
24'+ Deep Garage, Attached Garage, Electric Car Hookup, Facing Front, Gate/Door Opener, RV Possible, Garage: 1 Car(s)
Sewer
Public Sewer
Water
Public
Unit Information
| # Buildings | # Leased Units | # Total Units |
|---|---|---|
| 0 | – | – |
School Ratings
Nearby Schools
| Schools | Type | Grades | Distance | Rating |
|---|
Neighborhood: Around This Home
Neighborhood: Local Demographics
Market Trends Charts
Nearby Homes for Sale
2410 Harness Dr is a Single Family Residence in Pope Valley, CA 94567. This 2,678 square foot property sits on a 0.378 Acres Lot and features 4 bedrooms & 3 full bathrooms. It is currently priced at $615,000 and was built in 1993. This address can also be written as 2410 Harness Dr, Pope Valley, CA 94567.
©2025 Bay Area Real Estate Information Services, Inc. All rights reserved. All data, including all measurements and calculations of area, is obtained from various sources and has not been, and will not be, verified by broker or MLS. All information should be independently reviewed and verified for accuracy. Properties may or may not be listed by the office/agent presenting the information. Information provided is for personal, non-commercial use by the viewer and may not be redistributed without explicit authorization from Bay Area Real Estate Information Services, Inc.
Presently MLSListings.com displays Active, Contingent, Pending, and Recently Sold listings. Recently Sold listings are properties which were sold within the last three years. After that period listings are no longer displayed in MLSListings.com. Pending listings are properties under contract and no longer available for sale. Contingent listings are properties where there is an accepted offer, and seller may be seeking back-up offers. Active listings are available for sale.
This listing information is up-to-date as of March 05, 2025. For the most current information, please contact Doug Giel, (415) 320-4252
