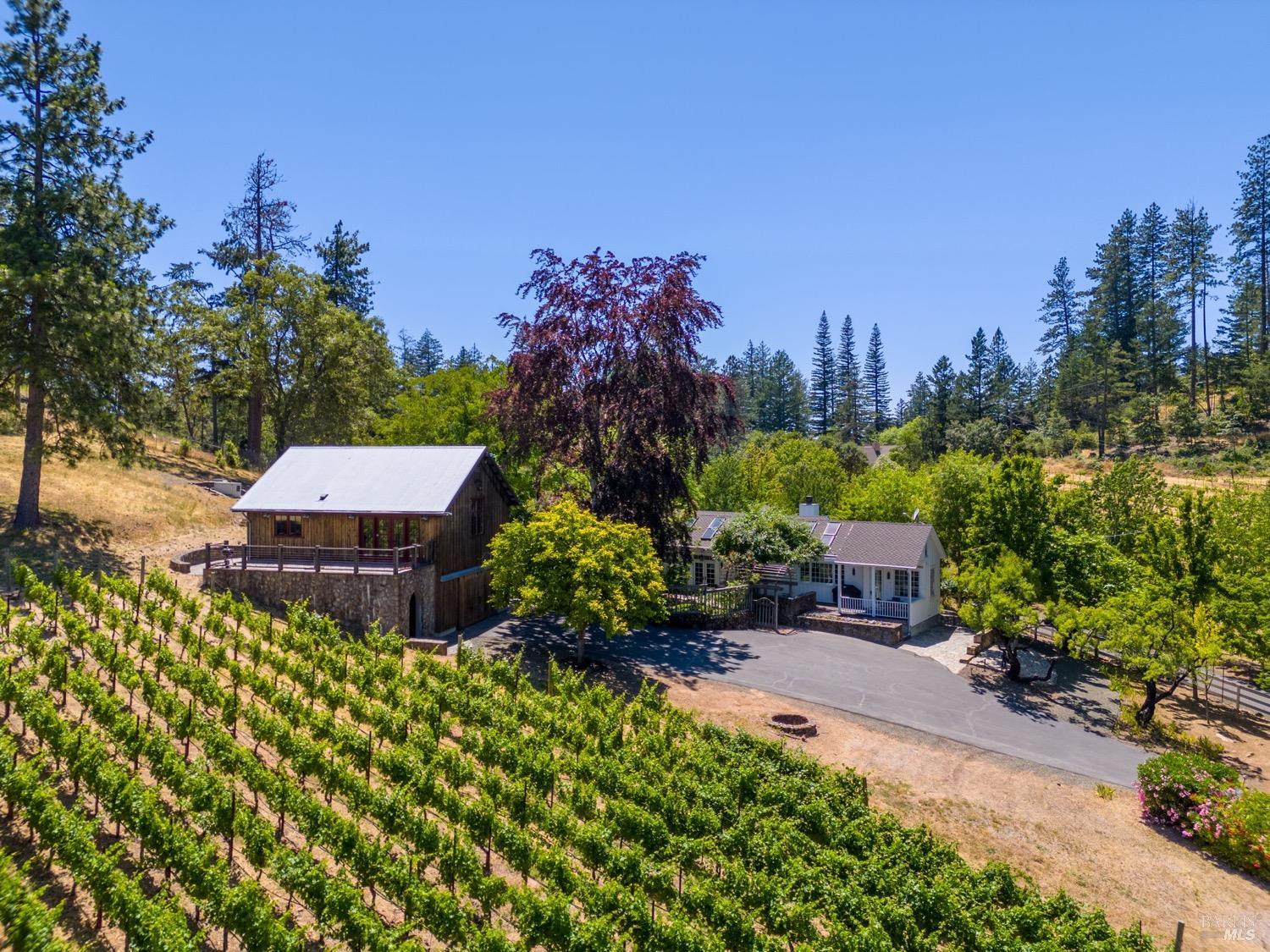1125 Las Posadas Rd, Angwin, CA 94508
$2,225,000 Mortgage Calculator Sold on Aug 20, 2024 Single Family Residence
Property Details
About this Property
Behind a private gate one encounters an authentic farmhouse with a Cabernet Vineyard and classic napa valley barn designed by architect Michael Layne. Exceptional craftsmanship and attention to detail is evident within the home and landscape. Raised beds and stone walls entice guests to appreciate the natural elements. Entering the living room, one is drawn to cathedral ceilings with wood beams and a stone fireplace designed to create rustic but modern charm. Three French doors open to the exterior flagstone patio and mature gardens providing seamless indoor-outdoor living. Custom cabinets, Shaw farmhouse sink, and Wolf range with French-style features demonstrate exceptional culinary taste. Off the kitchen, a stylish office features wood barn doors and built-in cabinetry offering plenty of storage. A luxurious primary en-suite takes advantage of natural light, and French doors open onto a flagstone courtyard. The guest suite is an inviting and elegant space, accessed through a set of privacy doors. A cozy guest studio incorporated within the charming wood barn overlooks your own Cabernet vineyard. The lower level offers ample garage parking and a temperature-controlled wine cellar and a crush pad to make wine. Truly a special property for the most discerning buyer.
MLS Listing Information
MLS #
BA324045849
MLS Source
Bay Area Real Estate Information Services, Inc.
Interior Features
Bedrooms
Primary Suite/Retreat, Primary Suite/Retreat - 2+
Bathrooms
Primary - Tub, Stall Shower, Stone, Window
Kitchen
220 Volt Outlet, Breakfast Nook, Countertop - Stone, Other, Pantry, Skylight(s)
Appliances
Dishwasher, Garbage Disposal, Hood Over Range, Other, Oven - Built-In, Oven - Gas, Refrigerator, Washer/Dryer, Warming Drawer
Dining Room
Dining Area in Living Room, Other
Fireplace
Living Room, Other, Raised Hearth, Stone, Wood Burning
Flooring
Stone, Wood
Laundry
In Kitchen, In Laundry Room, Laundry - Yes, Laundry Area
Cooling
Central Forced Air
Heating
Central Forced Air, Fireplace
Exterior Features
Roof
Composition
Foundation
Concrete Perimeter
Pool
Pool - No
Style
Custom, Farm House, Luxury
Parking, School, and Other Information
Garage/Parking
Converted, Detached, Facing Front, Gate/Door Opener, Garage: 2 Car(s)
Water
Shared Well
HOA Fee
$500
HOA Fee Frequency
Quarterly
Complex Amenities
Community Security Gate, None
Contact Information
Listing Agent
Joel Toller
Coldwell Banker Brokers of the Valley
License #: 01259088
Phone: (707) 738-6860
Co-Listing Agent
Noelle Strouss
Coldwell Banker Brokers of the Valley
License #: 01157531
Phone: (707) 925-0111
Unit Information
| # Buildings | # Leased Units | # Total Units |
|---|---|---|
| 0 | – | – |
Neighborhood: Around This Home
Neighborhood: Local Demographics
Market Trends Charts
1125 Las Posadas Rd is a Single Family Residence in Angwin, CA 94508. This 2,299 square foot property sits on a 2.54 Acres Lot and features 3 bedrooms & 3 full bathrooms. It is currently priced at $2,225,000 and was built in 1900. This address can also be written as 1125 Las Posadas Rd, Angwin, CA 94508.
©2024 Bay Area Real Estate Information Services, Inc. All rights reserved. All data, including all measurements and calculations of area, is obtained from various sources and has not been, and will not be, verified by broker or MLS. All information should be independently reviewed and verified for accuracy. Properties may or may not be listed by the office/agent presenting the information. Information provided is for personal, non-commercial use by the viewer and may not be redistributed without explicit authorization from Bay Area Real Estate Information Services, Inc.
Presently MLSListings.com displays Active, Contingent, Pending, and Recently Sold listings. Recently Sold listings are properties which were sold within the last three years. After that period listings are no longer displayed in MLSListings.com. Pending listings are properties under contract and no longer available for sale. Contingent listings are properties where there is an accepted offer, and seller may be seeking back-up offers. Active listings are available for sale.
This listing information is up-to-date as of September 16, 2024. For the most current information, please contact Joel Toller, (707) 738-6860
