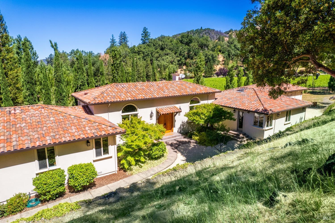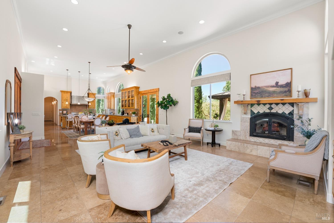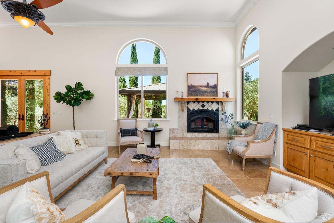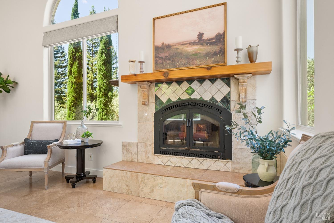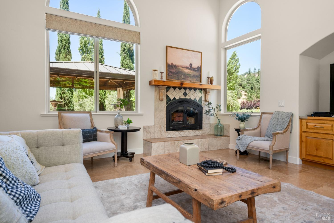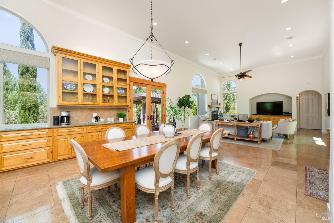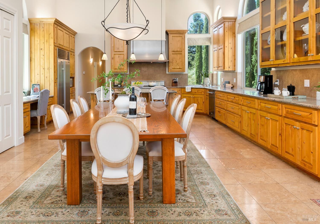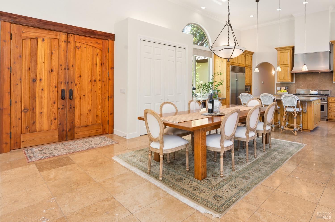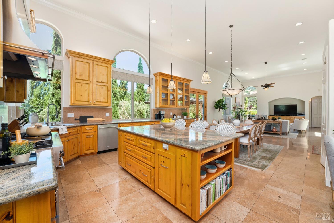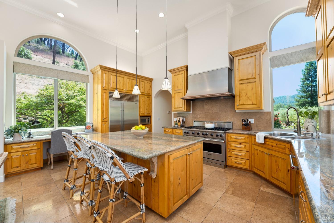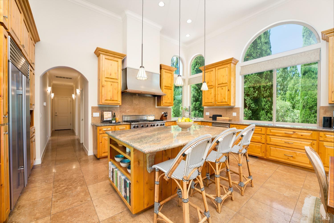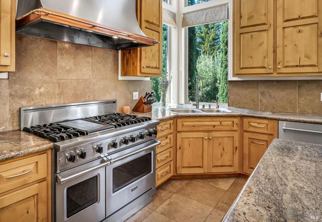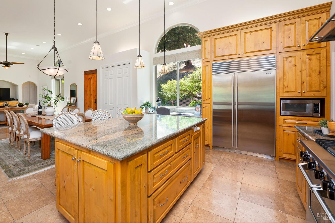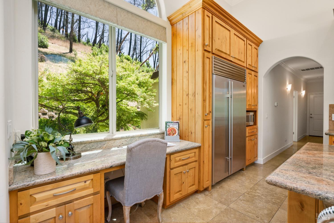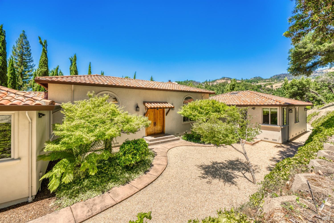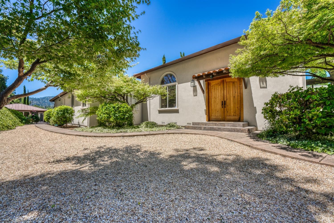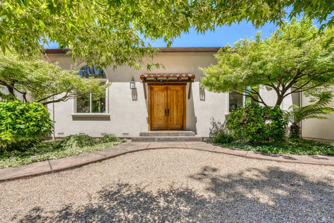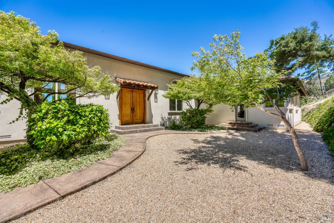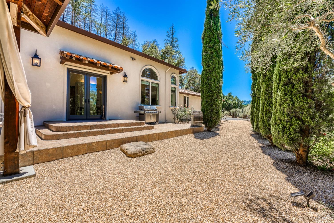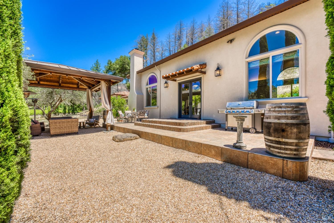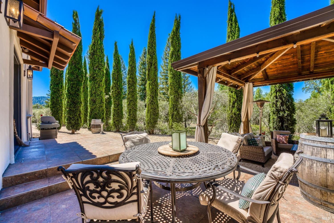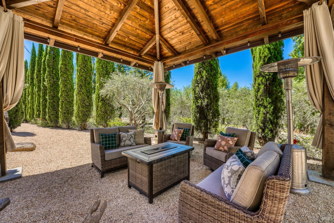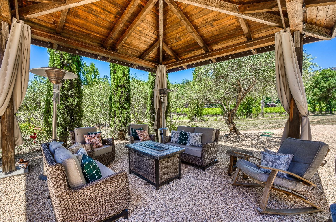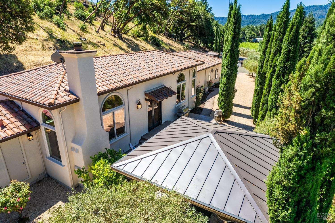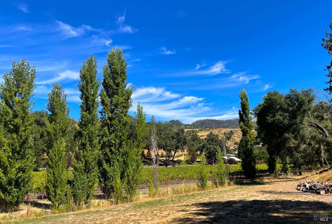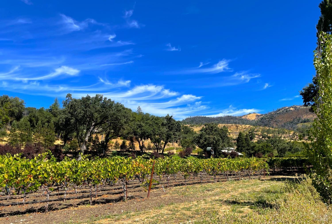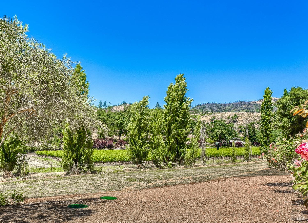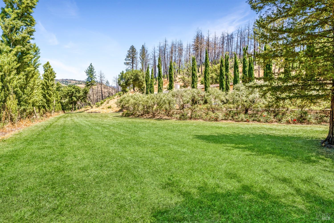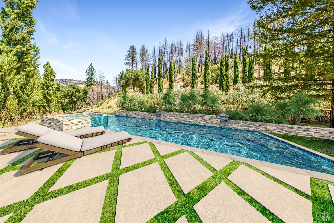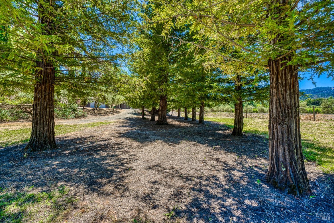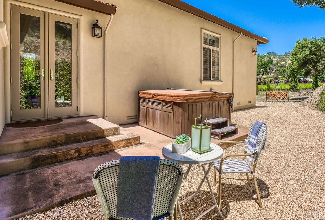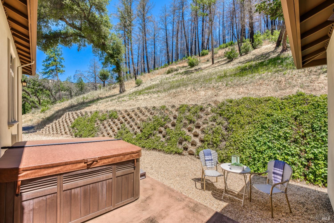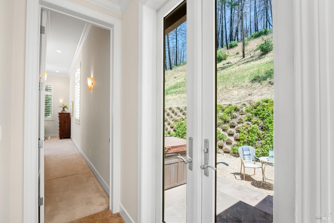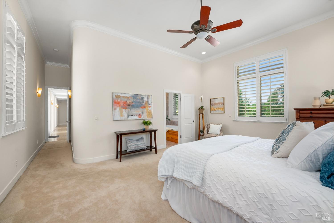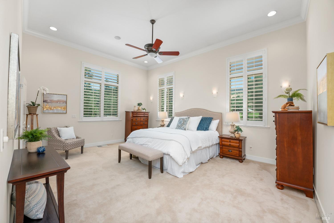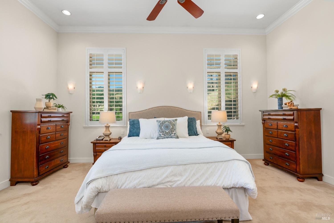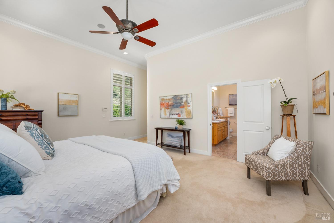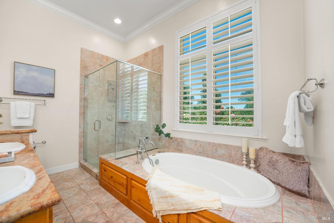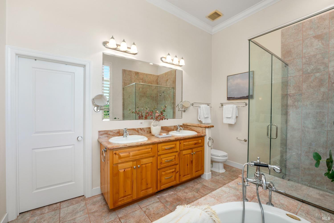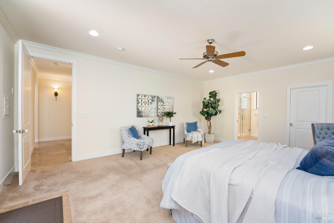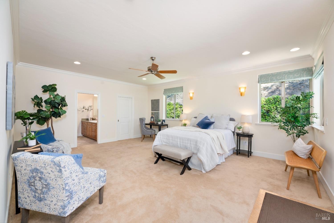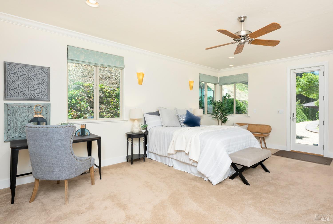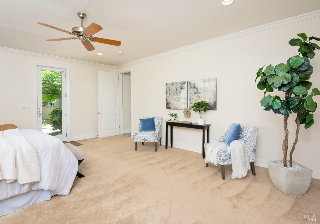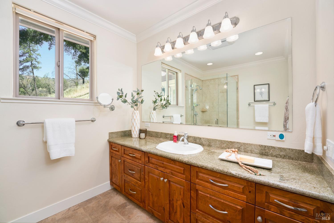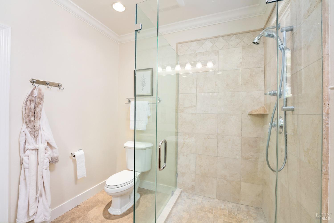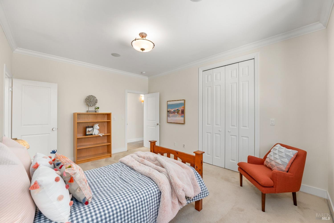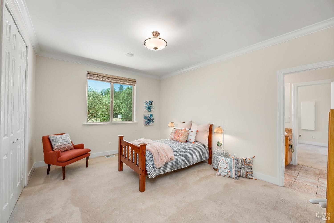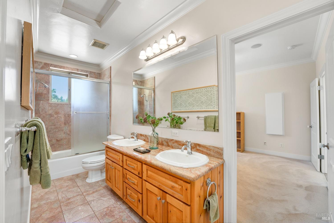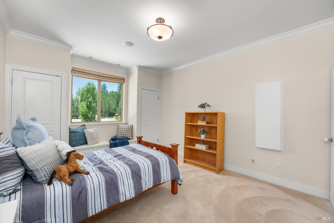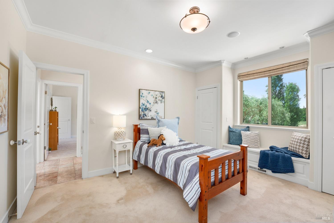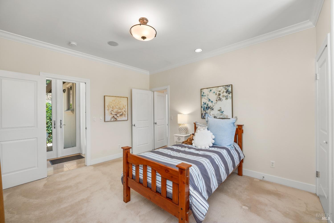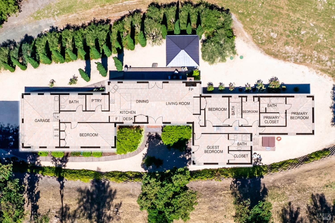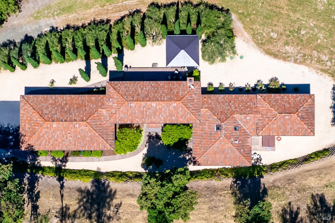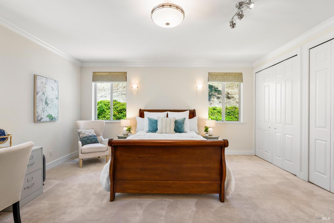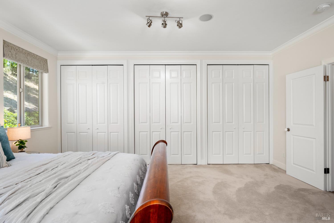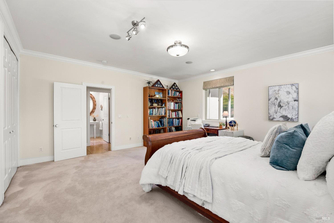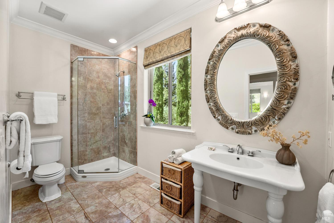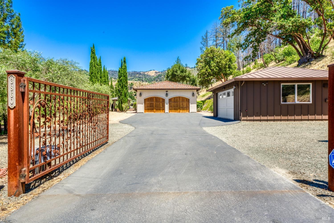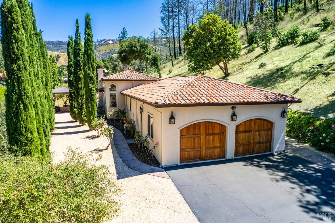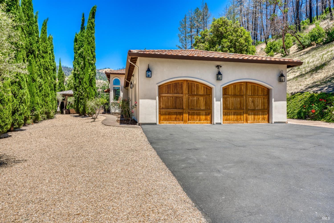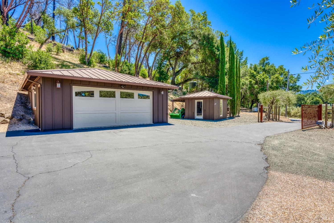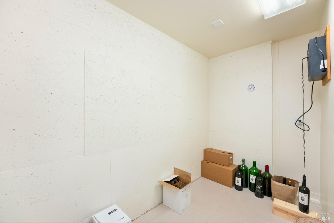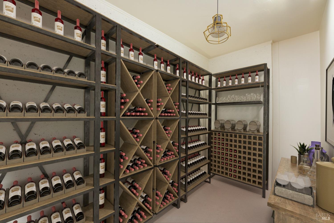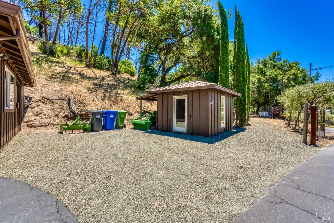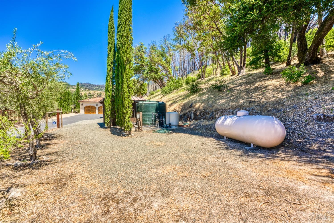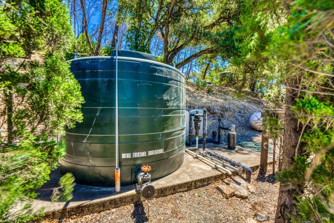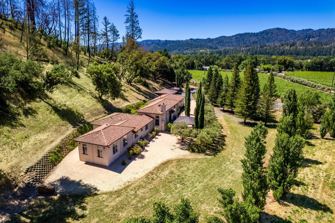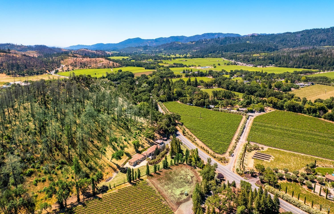3860 Silverado Trl, Calistoga, CA 94515
$2,699,000 Mortgage Calculator Active Single Family Residence
Property Details
About this Property
PRICE IMPROVEMENT - Stunning example of Mediterranean Revival Architecture uniquely combining casual Napa Valley elegance with bygone era of Hollywood glamour. Featuring single-level stucco facade, terracotta barrel roof tiles, and arched windows. This sprawling, 3,477 sqft, 5BD, 4BA Villa is nestled between St. Helena and Calistoga. Flowing, open floor plan. Travertine floors, crown moldings, French doors, intricate fireplace tile work, and fourteen-foot-high cathedral ceilings. Chef's kitchen complete with a Subzero refrigerator and Viking range with custom-built stainless hood, trimmed in copper. Luxurious primary suite with vineyard views and an additional luxury suite with separate entrance. Electric gated entry and gate house, this villa also has a two-car garage, and additional detached two-car garage with conditioned wine storage room. Back-up power generator and water conditioning system. Discover rose-lined pathways leading to a cypress tree alley, an outdoor spa and a picturesque pergola. Plans and estimate for pool. This Villa embodies classic Wine Country Living.
MLS Listing Information
MLS #
BA324047385
MLS Source
Bay Area Real Estate Information Services, Inc.
Days on Site
156
Interior Features
Bedrooms
Primary Suite/Retreat, Primary Suite/Retreat - 2+
Bathrooms
Double Sinks, Granite, Jack and Jill, Shower(s) over Tub(s), Stall Shower, Stone, Tile, Window
Kitchen
Countertop - Granite, Countertop - Stone, Island, Other, Pantry
Appliances
Dishwasher, Garbage Disposal, Hood Over Range, Microwave, Other, Oven - Double, Oven Range - Built-In, Gas, Refrigerator, Dryer, Washer
Dining Room
Dining Area in Living Room, Other, Skylight(s)
Fireplace
Circulating, Insert, Living Room, Raised Hearth, Wood Burning
Flooring
Carpet, Stone, Tile
Laundry
220 Volt Outlet, Cabinets, Hookup - Electric, In Garage, Tub / Sink
Cooling
Ceiling Fan, Central Forced Air, Multi Units, Multi-Zone
Heating
Central Forced Air, Fireplace, Fireplace Insert, Heating - 2+ Zones, Propane
Exterior Features
Roof
Barrel / Truss
Foundation
Concrete Perimeter, Slab
Pool
Pool - No, Spa - Private, Spa/Hot Tub
Style
Custom, Flat, Luxury, Mediterranean, Spanish
Parking, School, and Other Information
Garage/Parking
24'+ Deep Garage, Access - Interior, Facing Front, Gate/Door Opener, RV Access, Side By Side, Storage - Boat, Garage: 4 Car(s)
Sewer
Septic Tank
Water
Well
Complex Amenities
Community Security Gate
Unit Information
| # Buildings | # Leased Units | # Total Units |
|---|---|---|
| 0 | – | – |
Neighborhood: Around This Home
Neighborhood: Local Demographics
Market Trends Charts
Nearby Homes for Sale
3860 Silverado Trl is a Single Family Residence in Calistoga, CA 94515. This 3,151 square foot property sits on a 4.05 Acres Lot and features 5 bedrooms & 4 full bathrooms. It is currently priced at $2,699,000 and was built in 2003. This address can also be written as 3860 Silverado Trl, Calistoga, CA 94515.
©2024 Bay Area Real Estate Information Services, Inc. All rights reserved. All data, including all measurements and calculations of area, is obtained from various sources and has not been, and will not be, verified by broker or MLS. All information should be independently reviewed and verified for accuracy. Properties may or may not be listed by the office/agent presenting the information. Information provided is for personal, non-commercial use by the viewer and may not be redistributed without explicit authorization from Bay Area Real Estate Information Services, Inc.
Presently MLSListings.com displays Active, Contingent, Pending, and Recently Sold listings. Recently Sold listings are properties which were sold within the last three years. After that period listings are no longer displayed in MLSListings.com. Pending listings are properties under contract and no longer available for sale. Contingent listings are properties where there is an accepted offer, and seller may be seeking back-up offers. Active listings are available for sale.
This listing information is up-to-date as of October 22, 2024. For the most current information, please contact Jennifer Klingbeil, (707) 492-0435
