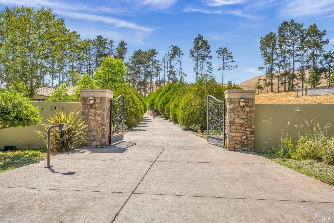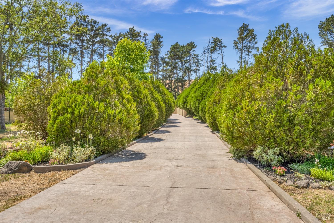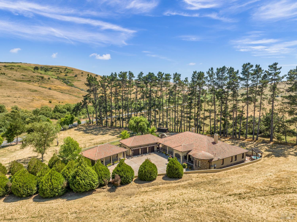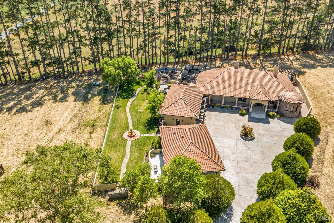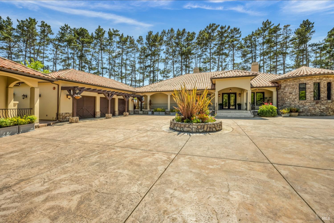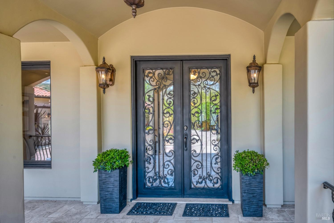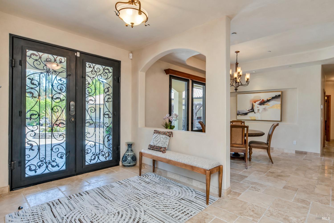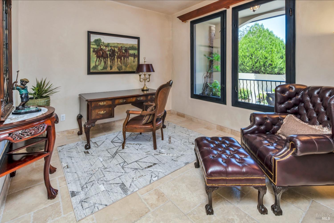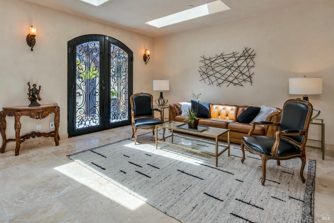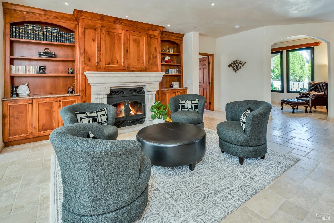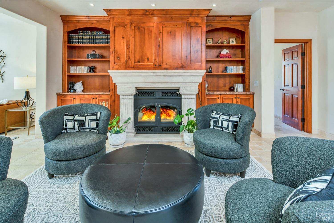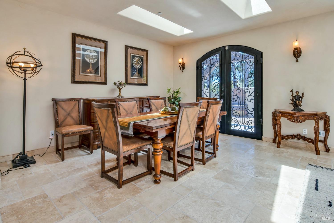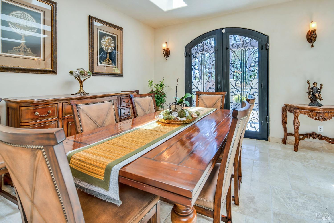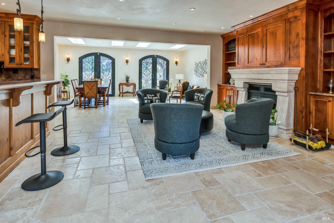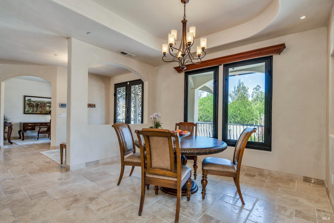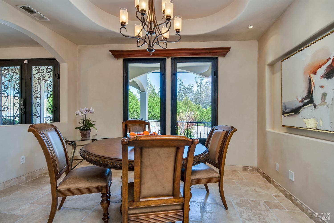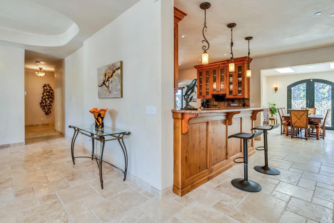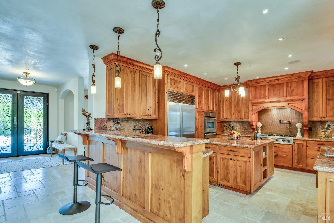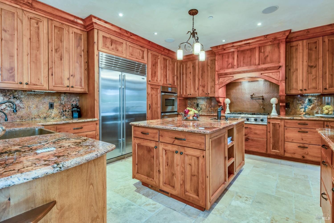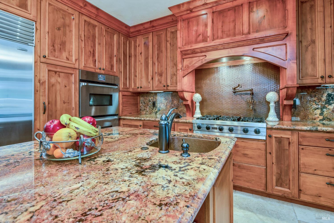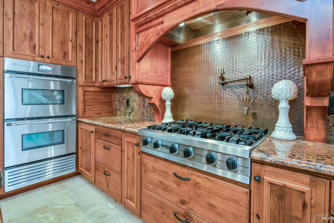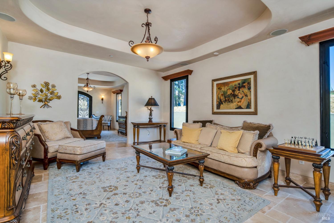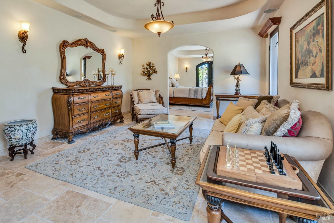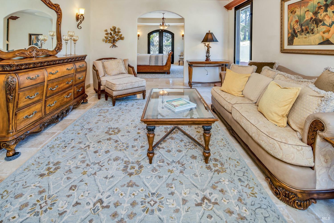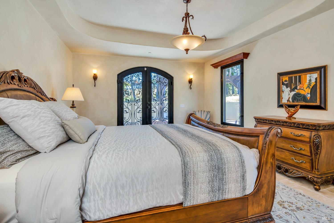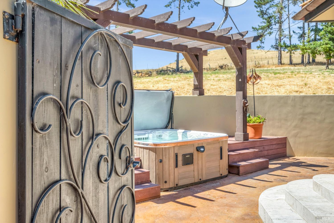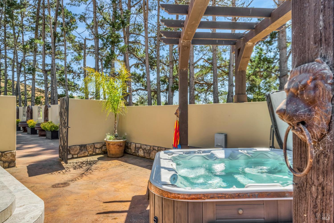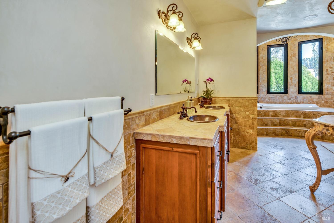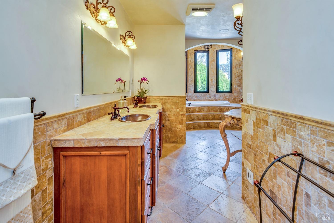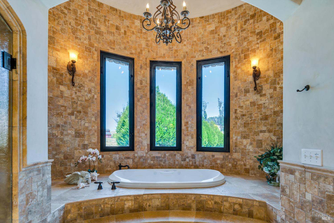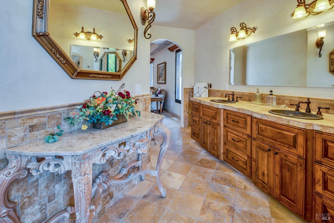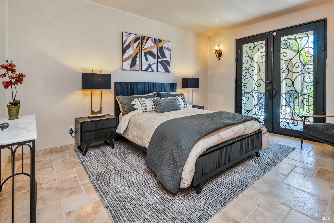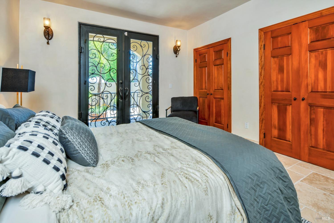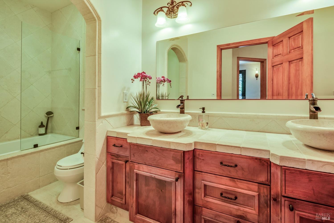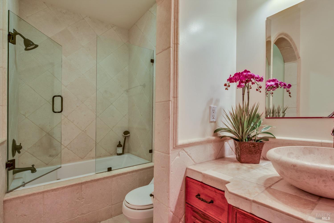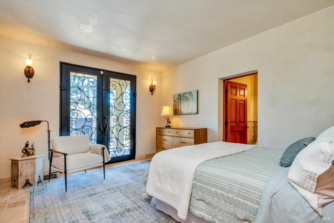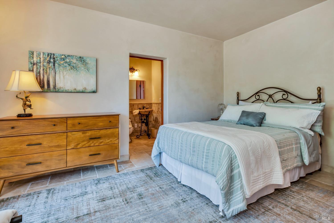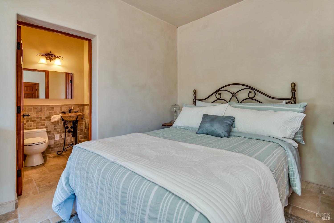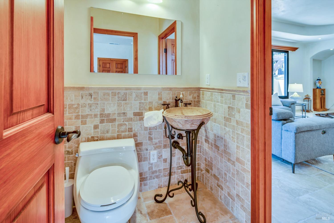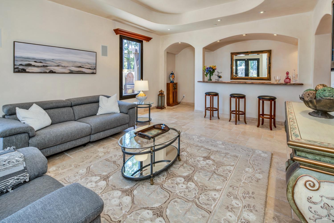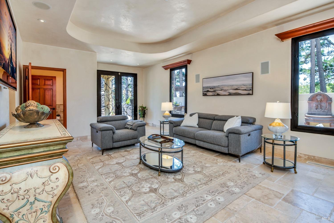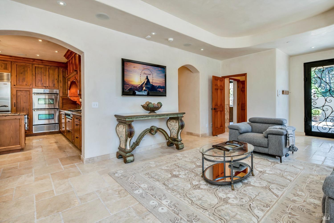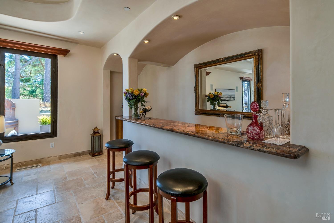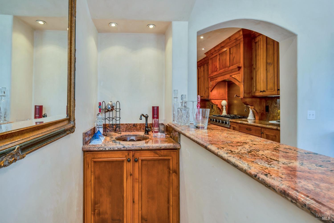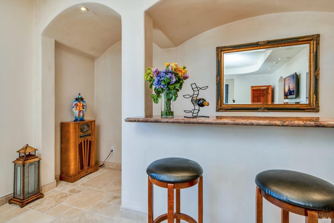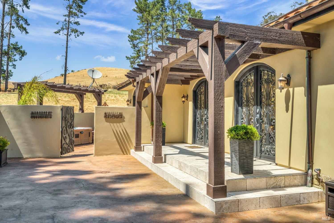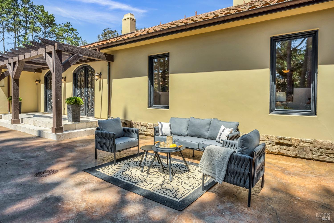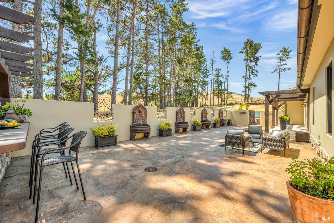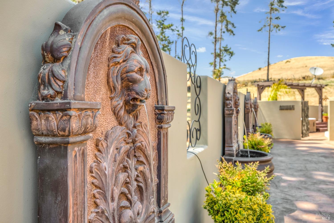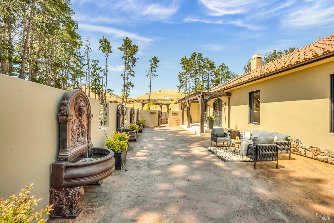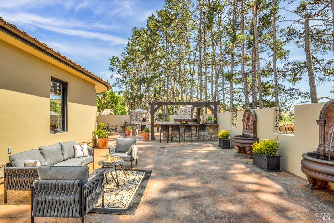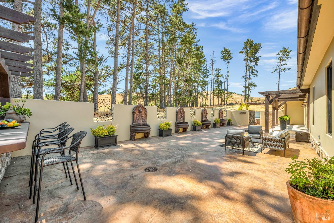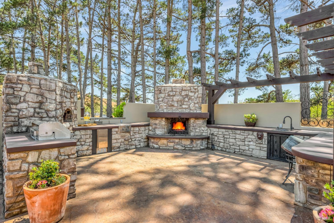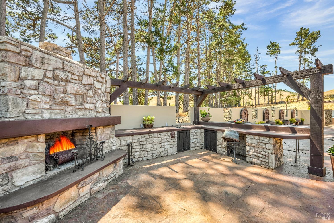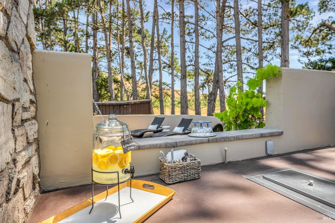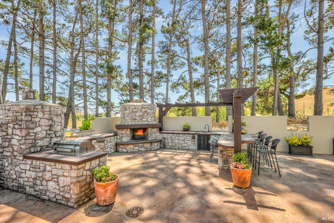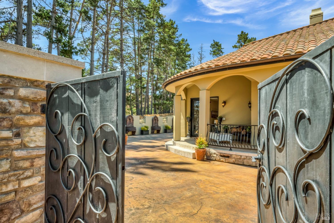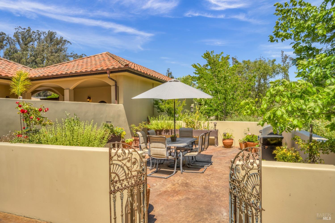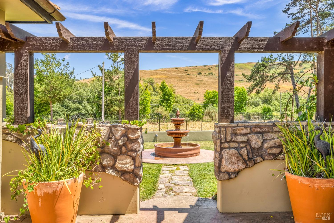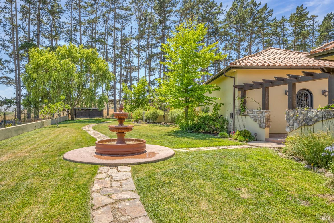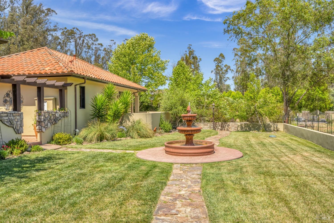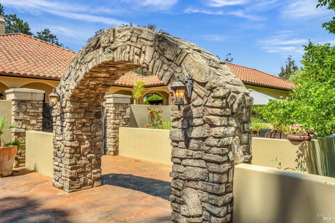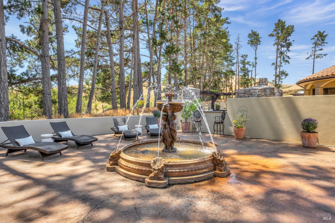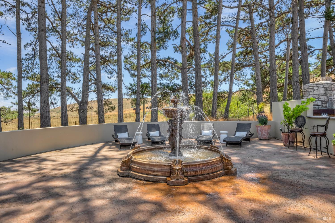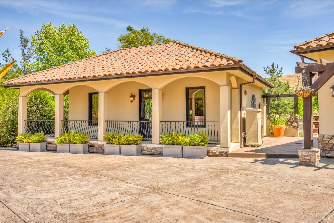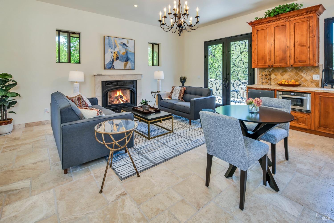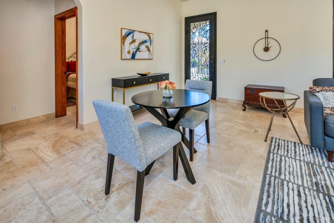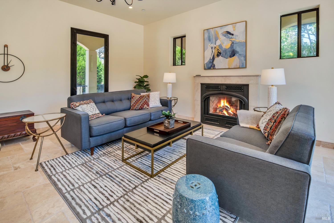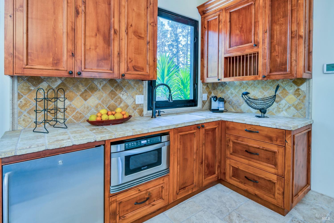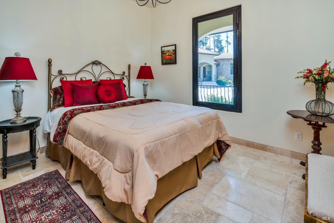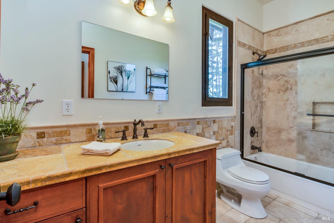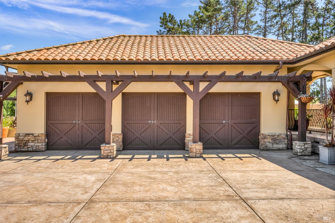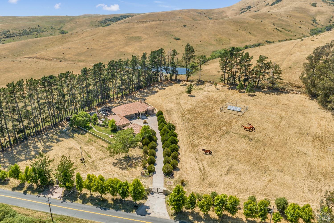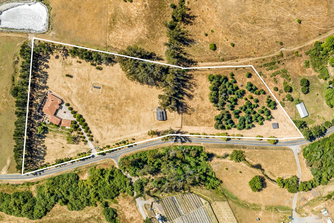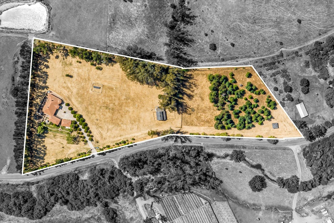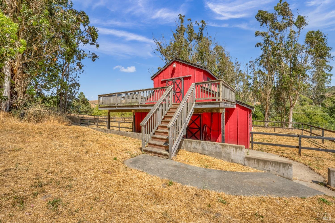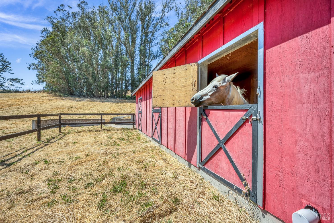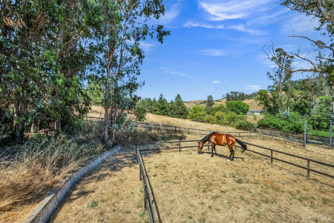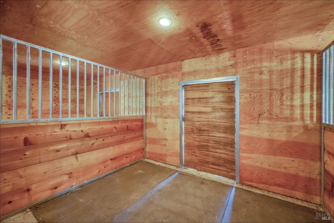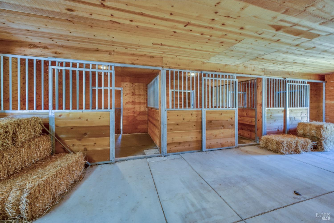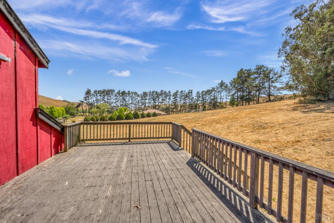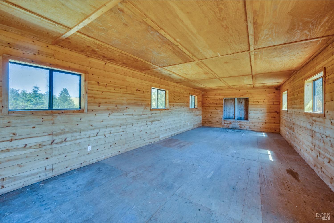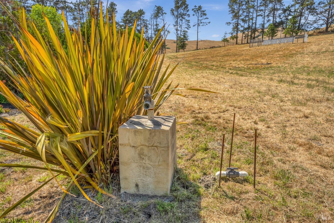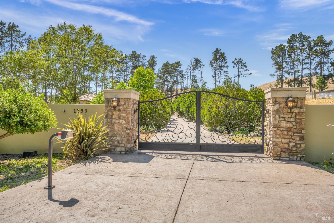1455 Valley Ford Freestone Rd, Bodega, CA 94922
$2,875,000 Mortgage Calculator Active Single Family Residence
Property Details
About this Property
Are you dreaming of a country estate where you can escape, relax and enjoy the country lifestyle? Introducing a lavish gated Mediterranean-style estate exuding old-world charm, set on 9 acres surrounded by ranch land. The main house is over 3700 sq ft, 4 bedrooms, 3.5 baths with luxury details. The main suite is tucked away from the other living areas and is with the rest of the house, adorned with numerous custom touches including iron doors, windows and heated travertine flooring. Detached from the main home is the 640 sq ft casita, matching the luxury details of the main home. Family and friends will love spending time in the 5000 sq ft outdoor entertainment courtyards. Featuring a fully equipped kitchen, outdoor fireplace, imported Italian pizza oven and elegant water features. In addition there is a classic 2 story barn with 5 stalls, tack room and paddocks. Upstairs in the barn you'll find unfinished space with electricity, waiting for your imagination and ideas. This premier location is just 20 minutes to Petaluma, Sebastopol and the gorgeous Sonoma coast.
MLS Listing Information
MLS #
BA324047759
MLS Source
Bay Area Real Estate Information Services, Inc.
Days on Site
170
Interior Features
Bedrooms
Primary Suite/Retreat
Bathrooms
Double Sinks, Primary - Tub, Other, Shower(s) over Tub(s), Stall Shower, Sunken Tub, Tub w/Jets
Kitchen
220 Volt Outlet, Breakfast Nook, Island
Appliances
Dishwasher, Garbage Disposal, Hood Over Range, Microwave, Oven - Double, Oven - Self Cleaning, Refrigerator
Dining Room
Formal Area
Family Room
Deck Attached, Other
Fireplace
Family Room, Living Room, Other
Laundry
In Laundry Room, Laundry - Yes
Cooling
Other
Heating
Central Forced Air, Electric, Fireplace, Heating - 2+ Zones, Propane, Radiant, Solar
Exterior Features
Roof
Tile
Foundation
Concrete Perimeter
Pool
Pool - No, Spa - Private, Spa/Hot Tub
Style
Mediterranean
Horse Property
Yes
Parking, School, and Other Information
Garage/Parking
Covered Parking, Detached, Gate/Door Opener, RV Possible, Garage: 3 Car(s)
Water
Well
Complex Amenities
Community Security Gate
Unit Information
| # Buildings | # Leased Units | # Total Units |
|---|---|---|
| 0 | – | – |
Market Trends Charts
1455 Valley Ford Freestone Rd is a Single Family Residence in Bodega, CA 94922. This 3,789 square foot property sits on a 9 Acres Lot and features 4 bedrooms & 3 full and 1 partial bathrooms. It is currently priced at $2,875,000 and was built in 2007. This address can also be written as 1455 Valley Ford Freestone Rd, Bodega, CA 94922.
©2024 Bay Area Real Estate Information Services, Inc. All rights reserved. All data, including all measurements and calculations of area, is obtained from various sources and has not been, and will not be, verified by broker or MLS. All information should be independently reviewed and verified for accuracy. Properties may or may not be listed by the office/agent presenting the information. Information provided is for personal, non-commercial use by the viewer and may not be redistributed without explicit authorization from Bay Area Real Estate Information Services, Inc.
Presently MLSListings.com displays Active, Contingent, Pending, and Recently Sold listings. Recently Sold listings are properties which were sold within the last three years. After that period listings are no longer displayed in MLSListings.com. Pending listings are properties under contract and no longer available for sale. Contingent listings are properties where there is an accepted offer, and seller may be seeking back-up offers. Active listings are available for sale.
This listing information is up-to-date as of December 12, 2024. For the most current information, please contact Sharon Vallejo, (707) 953-4788
