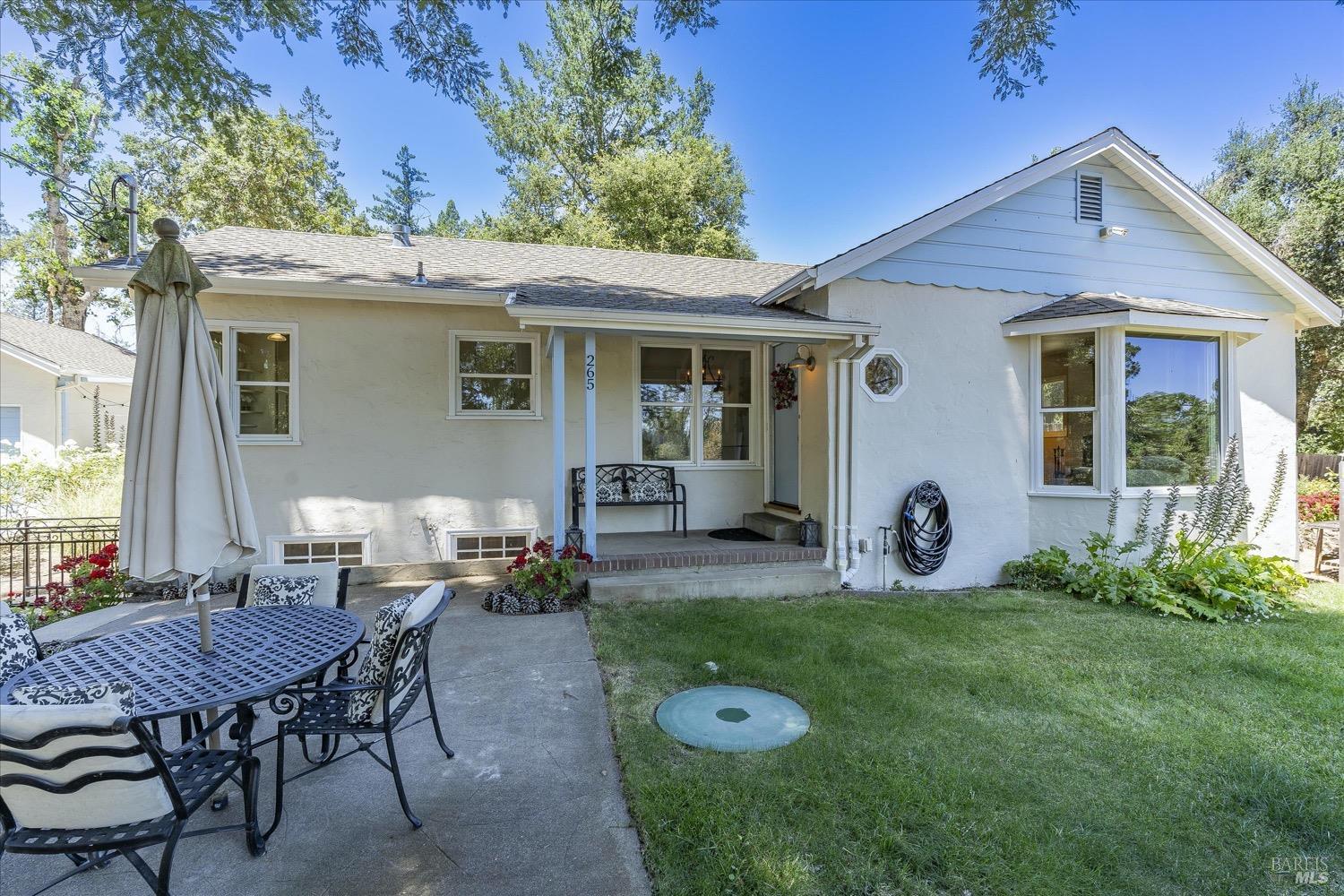Property Details
About this Property
This storybook bungalow cottage checks all the boxes and is your perfect Napa Valley Retreat Getaway. The home is highlighted by soaring ceilings, original refinished wood flooring and plaster walls in the dining, living room, and bedroom areas. The kitchen comes equipped with a Viking stove and top-of-the-line LG and Fisher appliances. On the opposite side of the home there is a finished attached In-law unit, perfect for out-of-town guests or rental income. Improvements completed are: connection of Howell Mountain Municipal Water (in addition to well water upgrades); whole property automatic 22 KW Generac back-up power natural gas generator; networking and low-voltage cable throughout, new plumbing, electrical and HVAC; new roof; automated irrigation system; deer fencing with custom iron gate, new windows, doors, and discreet rolling screens -- and so much more! The outdoor space sits on close to an acre lot with cherry trees and beautiful rose and geranium clusters. The abundant open space offers a pebbletec pool with custom electric pool cover and corner jacuzzi spa area, a Caldera Geneva therapeutic hot tub, BBQ patio, outdoor wood pizza oven and your own raised garden area. If you are looking for privacy and tranquil country lifestyle. You came to the right place.
MLS Listing Information
MLS #
BA324048337
MLS Source
Bay Area Real Estate Information Services, Inc.
Interior Features
Bedrooms
Remodeled
Bathrooms
Primary - Tub, Updated Bath(s)
Kitchen
Breakfast Nook, Countertop - Other, Other, Updated
Appliances
Dishwasher, Garbage Disposal, Hood Over Range, Other, Oven - Built-In, Oven - Gas, Oven Range - Built-In, Gas, Refrigerator, Dryer, Washer
Dining Room
Other
Fireplace
Brick, Wood Burning
Flooring
Slate, Tile, Wood
Laundry
Chute, In Basement, Laundry - Yes
Cooling
Ceiling Fan, Central Forced Air
Heating
Central Forced Air
Exterior Features
Roof
Shingle
Foundation
Concrete Perimeter
Pool
Above Ground, Cover, Pool - Yes, Spa - Private, Spa/Hot Tub, Sweep
Style
Bungalow, Cottage
Parking, School, and Other Information
Garage/Parking
Garage: 1 Car(s)
Sewer
Septic Tank
Water
Spring, Well
Complex Amenities
Community Security Gate
Unit Information
| # Buildings | # Leased Units | # Total Units |
|---|---|---|
| 0 | – | – |
Neighborhood: Around This Home
Neighborhood: Local Demographics
Market Trends Charts
265 Brookside Dr is a Residential in Angwin, CA 94508. This 1,462 square foot property sits on a 0.92 Acres Lot and features 3 bedrooms & 2 full bathrooms. It is currently priced at $885,000 and was built in 1940. This address can also be written as 265 Brookside Dr, Angwin, CA 94508.
©2024 Bay Area Real Estate Information Services, Inc. All rights reserved. All data, including all measurements and calculations of area, is obtained from various sources and has not been, and will not be, verified by broker or MLS. All information should be independently reviewed and verified for accuracy. Properties may or may not be listed by the office/agent presenting the information. Information provided is for personal, non-commercial use by the viewer and may not be redistributed without explicit authorization from Bay Area Real Estate Information Services, Inc.
Presently MLSListings.com displays Active, Contingent, Pending, and Recently Sold listings. Recently Sold listings are properties which were sold within the last three years. After that period listings are no longer displayed in MLSListings.com. Pending listings are properties under contract and no longer available for sale. Contingent listings are properties where there is an accepted offer, and seller may be seeking back-up offers. Active listings are available for sale.
This listing information is up-to-date as of September 12, 2024. For the most current information, please contact Anthony Reeser, (415) 900-8787
